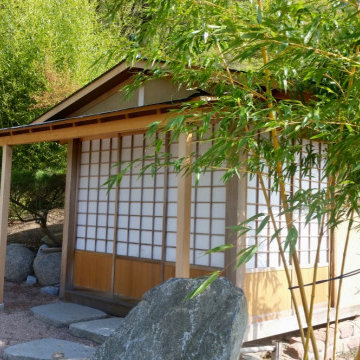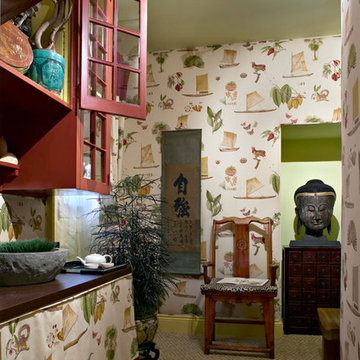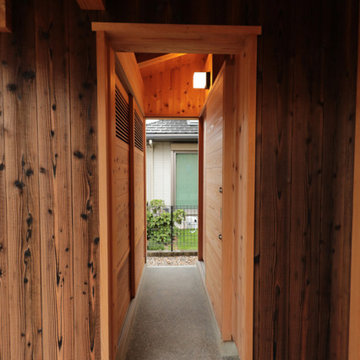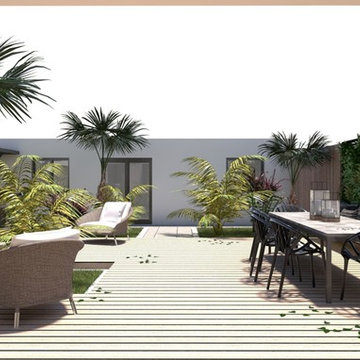Asian Garage and Granny Flat Design Ideas
Refine by:
Budget
Sort by:Popular Today
1 - 20 of 27 photos
Item 1 of 3
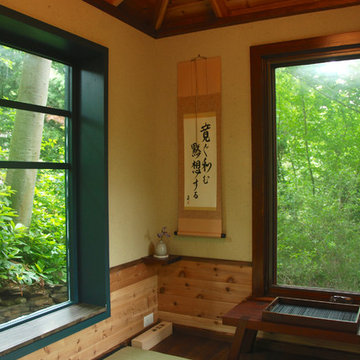
The scroll was designed to say "REST, RELAX, REFLECT".
The custom rectangular window creates an 8" deep granite ledge, looking out into the hillside woodland setting.
Glen Grayson, Architect
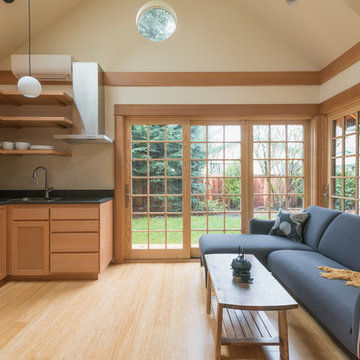
Living/Dining/Kitchen/Bedroom = Studio ADU!
Photo by: Peter Chee Photography
Photo of an asian detached granny flat in Portland.
Photo of an asian detached granny flat in Portland.
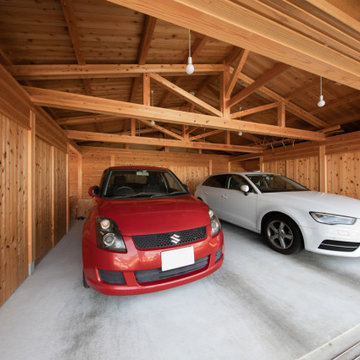
ボルトを使わず込栓で組んだトラス。
Design ideas for a mid-sized asian detached two-car carport in Other.
Design ideas for a mid-sized asian detached two-car carport in Other.
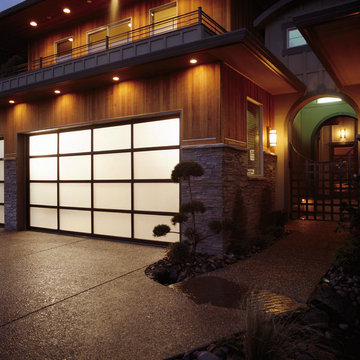
This is an example of a large asian attached two-car garage in Philadelphia.
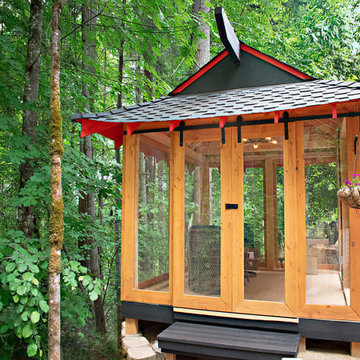
This Chinese-inspired shed was built to create a nice dry space for the homeowners to get closer to nature when it's raining. It can be used as a reading space, a place for meditation, or just simply relaxing and enjoying nature. The swooping eaves are painted red, and the header and trim is painted black.
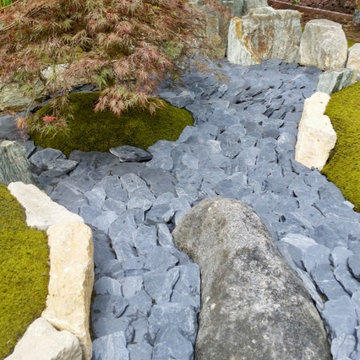
Moosgarten mit japanischem Trockenbach. Steinlaterne mit Holzkorpus beleuchtet.
Design ideas for a small asian shed and granny flat in Other.
Design ideas for a small asian shed and granny flat in Other.
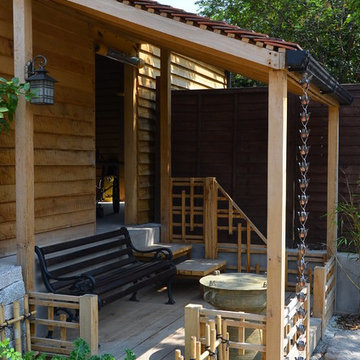
Bespoke tea house in green oak with Japanese rain chain and decorative balustrade.
Photo of a mid-sized asian shed and granny flat in London.
Photo of a mid-sized asian shed and granny flat in London.
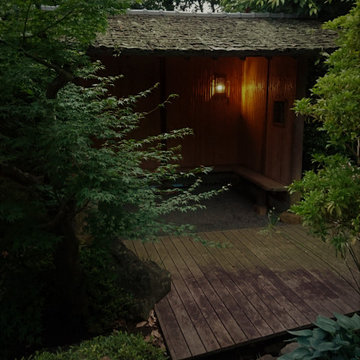
庭の中にある東屋です、
施主様の奥さまの趣味が茶道という事で「野点」が出来るようなデザインの東屋を作りました。
屋根は杉皮を葺き
内装は竹材を張り庭との一体感を演出しています。
照明もオリジナルデザインで「黒竹」を使いランプシェードを作っており、
光源が見えないようにデザインしています。
ほのかな明かりが東屋内部と庭を照らし
素敵な雰囲気を醸し出しています。
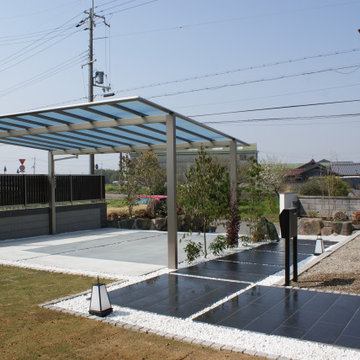
京都の旅館に泊まりに来たようなデザインを目指しました。黒い石畳を歩いて家に入るまでのワクワク感。駐車スペースとアプローチを植栽で緩やかに仕切り庭としての雰囲気も確保。外周はフェンスと植栽で目隠しをしています。
Mid-sized asian detached two-car carport in Kobe.
Mid-sized asian detached two-car carport in Kobe.
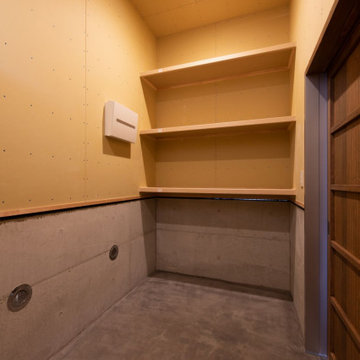
外部用の物入れです。写真では見えませんが、階段が付いていて階段を上るとキッチンの横に出るようになっています。
奥様の買い物の収納の動線を考えてみました。
Mid-sized asian attached shed and granny flat in Nagoya.
Mid-sized asian attached shed and granny flat in Nagoya.
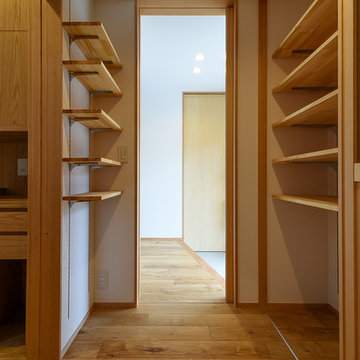
家事動線を考慮し、玄関とキッチンを繋ぐように配置したパントリー。買い物などから帰宅後にスムーズに食材等を収納できます。引き込み戸によって、普段は閉めきることが可能です。
Small asian attached shed and granny flat in Other.
Small asian attached shed and granny flat in Other.
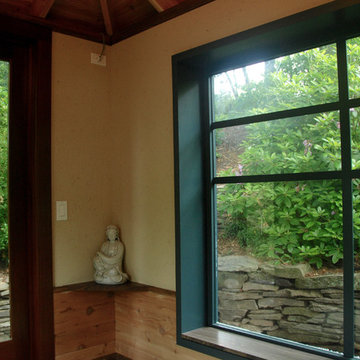
The Deity is placed on a triangular mahogany shelf in the near left corner, facing east.
Glen Grayson, Architect
Inspiration for a small asian detached studio in New York.
Inspiration for a small asian detached studio in New York.
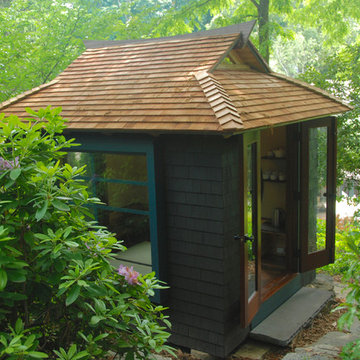
The cedar shingle roof is partially hipped, to allow for small triangular transoms set into the cedar framing. A custom rectangular window projects out from the back wall.
The ridge beam was milled from Utile, and African hardwood considered more sustainable than Mahogany.
Glen Grayson, Architect
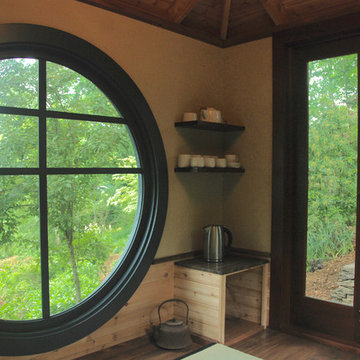
The custom round window with a dragonfly motif was designed as a portal overlooking the woodland gardens, and koi pond in the distance.
A small built-in cabinet houses the essentials for making tea, and two floating mahogany shelves hold a small tea pot and cups.
Glen Grayson, Architect
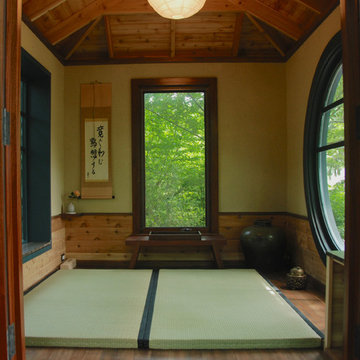
The elements in the Tea House are arranged in accordance with the Bagua.
The walls are finished in Japanese stucco, with cedar wainscoting, and straight grain Douglas Fir trim. The cathedral ceiling is framed in Cedar, with cedar tongue and groove planking.
The floor is straight grain Douglas Fir.
A custom table was designed to fit below the far window, made from the same slab of Utile that was used for the ridge beam.
Glen Grayson, Architect
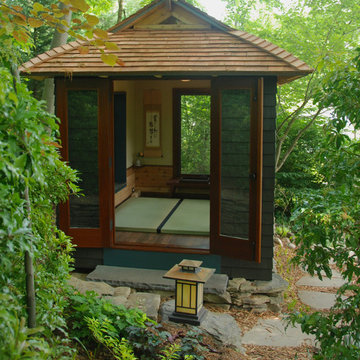
You enter the Tea House, named Petunia, through a pair of custom mahogany French Doors.
Glen Grayson, Architect
Photo of an asian detached studio in New York.
Photo of an asian detached studio in New York.
Asian Garage and Granny Flat Design Ideas
1


