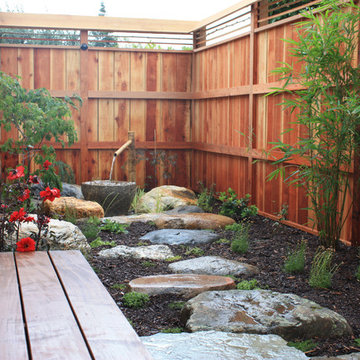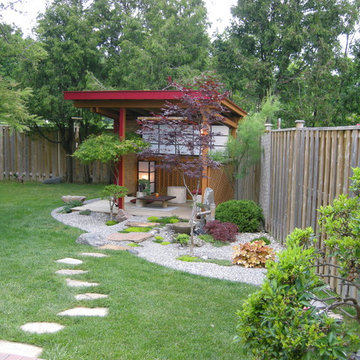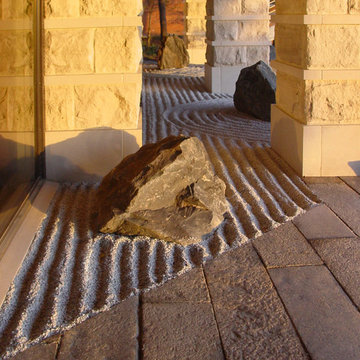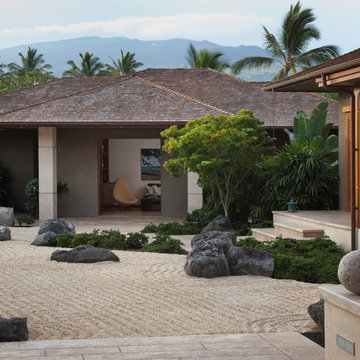Asian Garden Design Ideas
Refine by:
Budget
Sort by:Popular Today
1 - 20 of 30 photos
Item 1 of 4
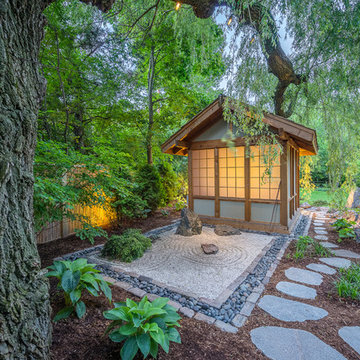
Behind the Tea House is a traditional Japanese raked garden. After much research we used bagged poultry grit in the raked garden. It had the perfect texture for raking. Gray granite cobbles and fashionettes were used for the border. A custom designed bamboo fence encloses the rear yard.
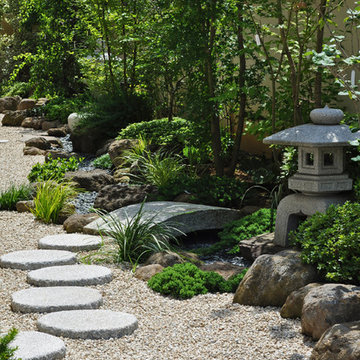
庭の入り口からの風景は、雪見燈篭と石橋の織り成す眺め。周囲の植栽や下草と溶け込ませ、石材が目立ち過ぎずお庭のキャストとして馴染む事が理想的です。
Photo of an asian partial sun garden in Tokyo with gravel.
Photo of an asian partial sun garden in Tokyo with gravel.
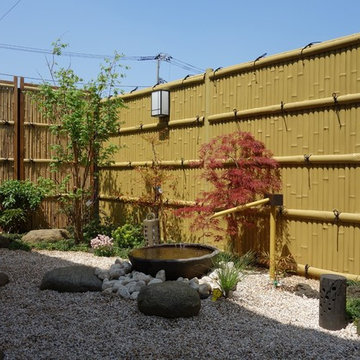
Design ideas for a mid-sized asian backyard partial sun formal garden in Other with a water feature and gravel.
Find the right local pro for your project
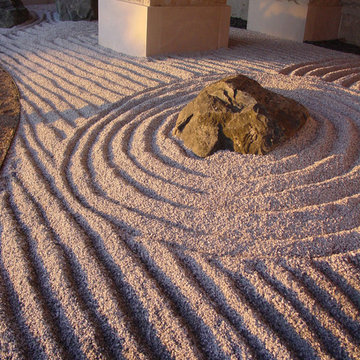
Design ideas for an asian backyard garden in Detroit with gravel.
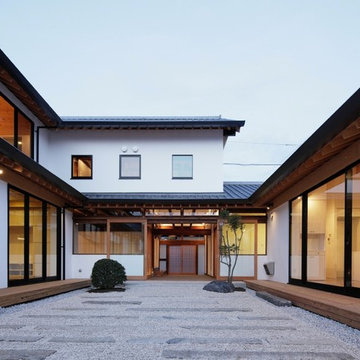
撮影|イメージグラム
Inspiration for an asian partial sun formal garden in Tokyo Suburbs with gravel.
Inspiration for an asian partial sun formal garden in Tokyo Suburbs with gravel.
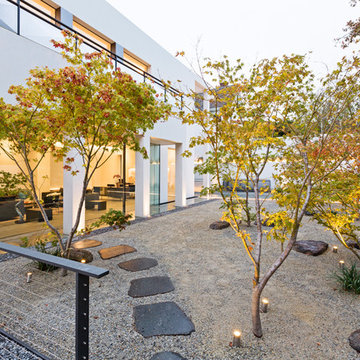
Photo by Patrick Redmond
Large asian front yard xeriscape in Melbourne with a garden path and natural stone pavers for fall.
Large asian front yard xeriscape in Melbourne with a garden path and natural stone pavers for fall.
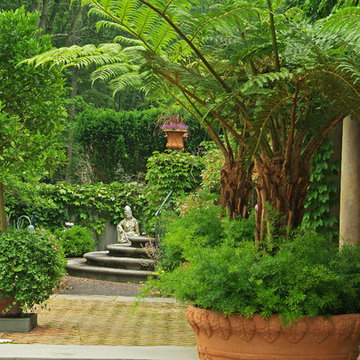
mike wert
This is an example of an asian formal garden in Philadelphia with brick pavers.
This is an example of an asian formal garden in Philadelphia with brick pavers.
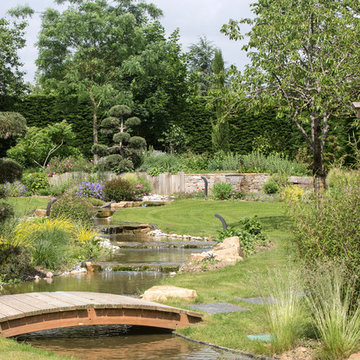
Beaucoup d’espace et un propriétaire n’ayant pas peur des grands projets : il n’en fallait pas plus pour voir naître cet aménagement original.
Tout part d’une retenue de terre alternant roches, murets de pierres sèches et traverses en chêne disposées en jeu d’orgue.
L’ensemble se pare d’une belle collection de vivaces et de sujets remarquables comme ce magnifique pin taillé en nuages.
De là, s’écoule tranquillement à travers le jardin une rivière ponctuée de galets et de quelques roches.
Elle croise sur son chemin un élégant potager constitué de carrés en hauteur et d’un chalet pour faciliter le travail du jardinier. Le tout est joliment ceinturé par une barrière en bois.
Crédit photo : @Benjamin Dubuis
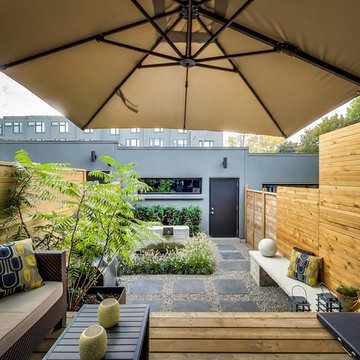
Design ideas for an asian backyard partial sun formal garden in Toronto with a container garden and gravel.
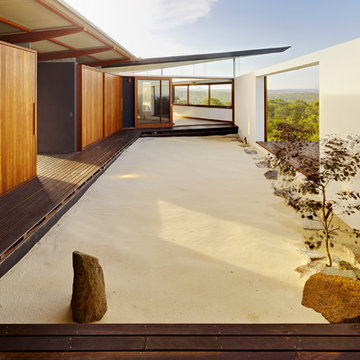
Architect: Fergus Scott Architects
Builder: M & J Green Builders
Acacia Joinery manufactured and supplied Australian hardwood timber windows and doors for this home on the South Coast, NSW.
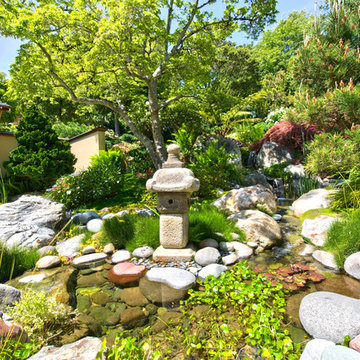
Large asian backyard partial sun garden in San Francisco with a water feature and natural stone pavers for summer.
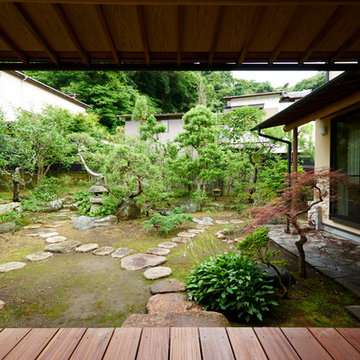
Photo of a large asian backyard formal garden in Other with a garden path and natural stone pavers.
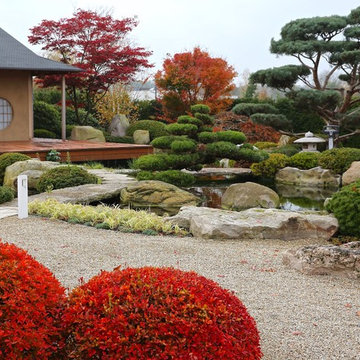
Inspiration for an expansive asian backyard full sun formal garden for fall in Frankfurt with a garden path and gravel.
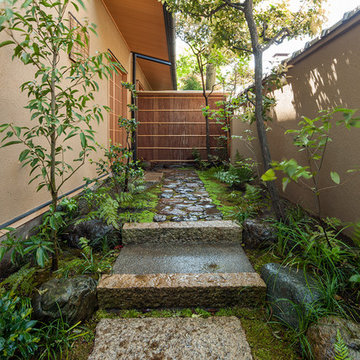
Inspiration for an asian front yard partial sun garden in Tokyo Suburbs with natural stone pavers.
Asian Garden Design Ideas
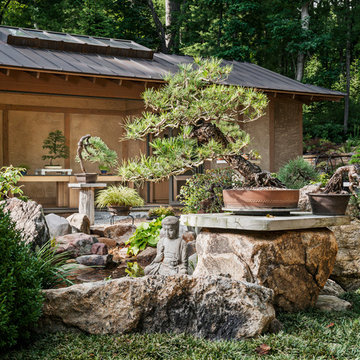
Our client has a large collection of bonsai trees and wanted an exhibition space for the extensive collection and a workshop to tend to the growing plants. Together we came up with a plan for a beautiful garden with plenty of space and a water feature. The design also included a Japanese-influenced pavilion in the middle of the garden. The pavilion is comprised of three separate rooms. The first room is features a tokonoma, a small recessed space to display art. The second, and largest room, provides an open area for display. The room can be accessed by large glass folding doors and has plenty of natural light filtering through the skylights above. The third room is a workspace with tool storage.
Photography by Todd Crawford
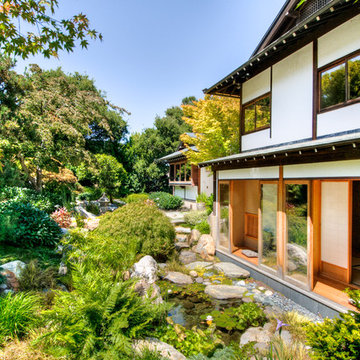
Design ideas for a large asian partial sun garden for summer in San Francisco with natural stone pavers and a water feature.
1
