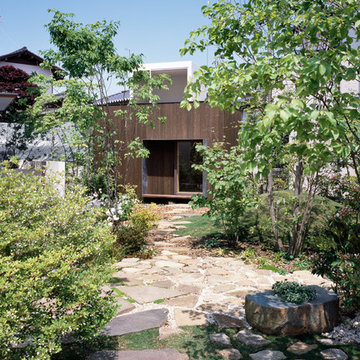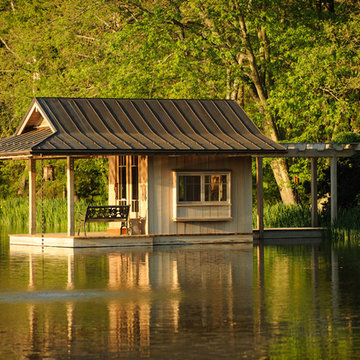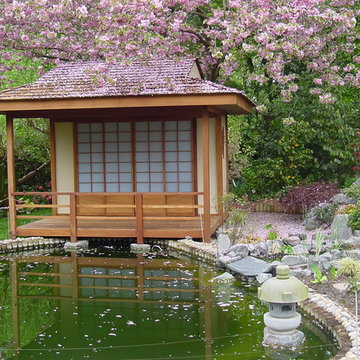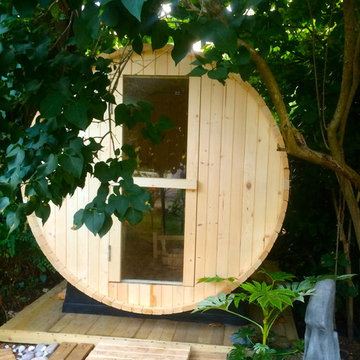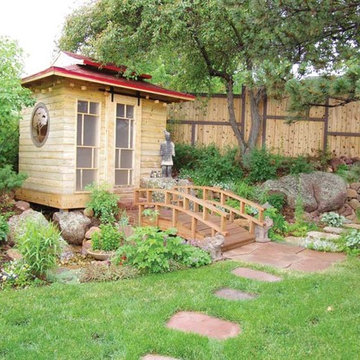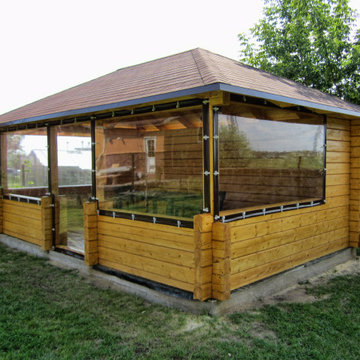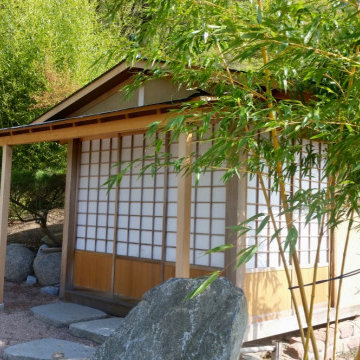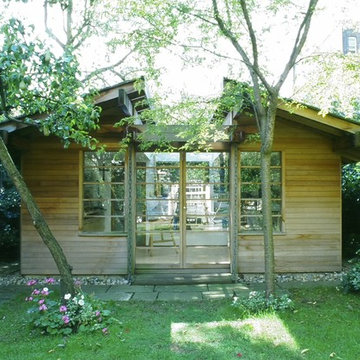Asian Green Shed and Granny Flat Design Ideas
Refine by:
Budget
Sort by:Popular Today
1 - 20 of 50 photos
Item 1 of 3
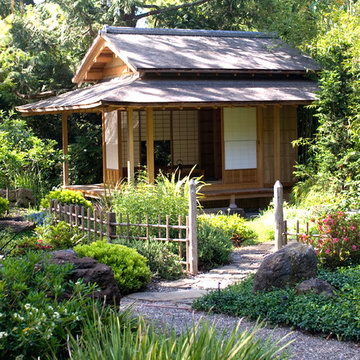
This is a different view of the tea house. The low bamboo fence helps to define the relation of the tea house to the garden. The ridge roof architectural style (kirizuma) is very evident in this photo. The roof has layered cedar shingles and is topped at the ridge with Japanese ceramic tiles.
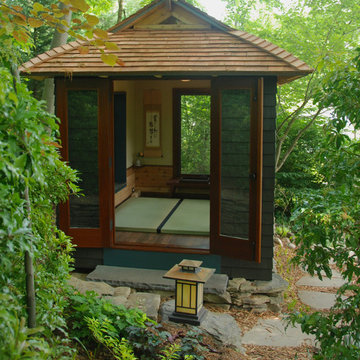
You enter the Tea House, named Petunia, through a pair of custom mahogany French Doors.
Glen Grayson, Architect
Photo of an asian detached studio in New York.
Photo of an asian detached studio in New York.
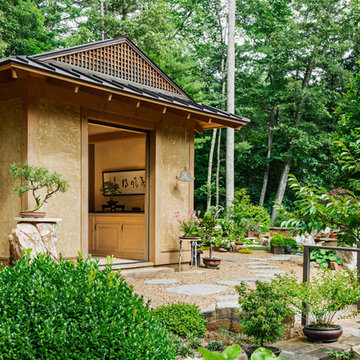
Our client has a large collection of bonsai trees and wanted an exhibition space for the extensive collection and a workshop to tend to the growing plants. Together we came up with a plan for a beautiful garden with plenty of space and a water feature. The design also included a Japanese-influenced pavilion in the middle of the garden. The pavilion is comprised of three separate rooms. The first room is features a tokonoma, a small recessed space to display art. The second, and largest room, provides an open area for display. The room can be accessed by large glass folding doors and has plenty of natural light filtering through the skylights above. The third room is a workspace with tool storage.
Photography by Todd Crawford
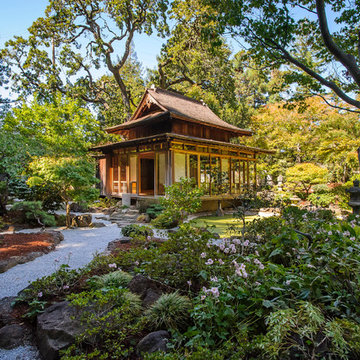
Dennis Mayer Photographer
Click on the web site link to see a short video featuring this tea house.
Inspiration for a large asian detached shed and granny flat in San Francisco.
Inspiration for a large asian detached shed and granny flat in San Francisco.
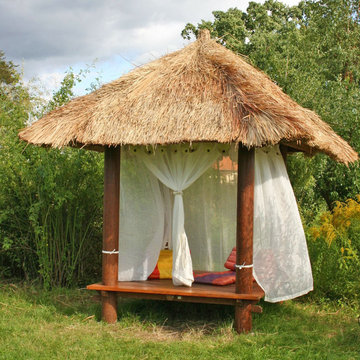
Dieser tropische Gartenpavillon lädt zum gemütlichen Zusammensein und Relaxen ein. Eine echte Oase der Entspannung, die auch bei nassem Wetter funktioniert. Das überstehende Dach bietet Schutz vor Sonne und Regen, die höher liegende Plattform schützt vor Bodennässe. Mit einem Moskitonetz wird der Pavillon in lauen Sommernächten zu einem fantastischen Himmelbett.
Der Pavillon ist in drei verschiedenen Größen erhältlich. Bei der Herstellung werden ausschließlich natürliche Materialien verwendet: das Dach besteht Hartholzschindeln und Reisstroh, die tragenden Säulen wurden aus den Stämmen der Kokospalme gefertigt.
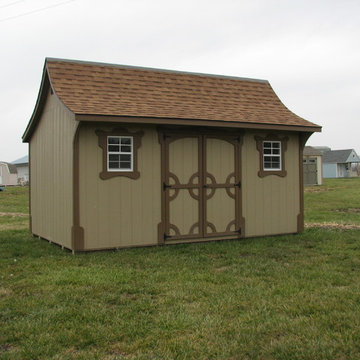
Merle Eberly
Photo of a mid-sized asian detached shed and granny flat in Kansas City.
Photo of a mid-sized asian detached shed and granny flat in Kansas City.
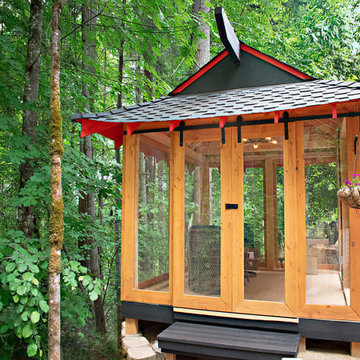
This Chinese-inspired shed was built to create a nice dry space for the homeowners to get closer to nature when it's raining. It can be used as a reading space, a place for meditation, or just simply relaxing and enjoying nature. The swooping eaves are painted red, and the header and trim is painted black.
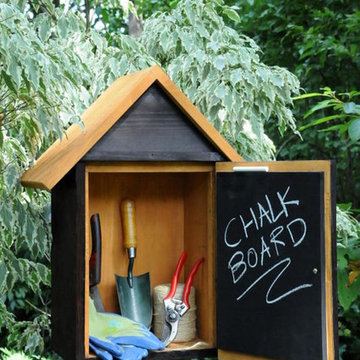
This Garden Tool Stash is a great place to hold those important "go to tools" that you call on the most when you are in the garden. This exterior of this model is done in Shou-Sugi-Ban. An old Japanese technique to preserving wood by burning the surface. After burning, the charred surface is brushed and rinsed. The final step in the process is then to apply a coat of a wood protecting oil. This process produces a textured surface with a silk-like sheen and smoothness. www.teracottage.com
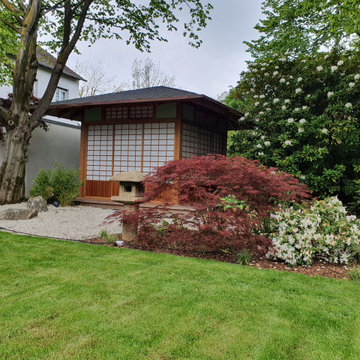
Herzstück des japanischen Teils der Gartenanlage ist das Teehaus. Dieses wird eingefasst von typischen Pflanzvertretern dieses Gartenstils und stilistisch passenden Deko-Objekte.
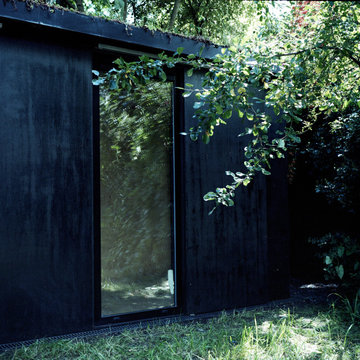
Designed to embrace the shadow, the 18 sqm garden studio is hidden amongst the large conservation trees, the overgrown garden and the three two metre high brick walls which run alongside neighbouring houses. The client required a private office space, a haven away from the business of the city and separate from the main Edwardian house.
The proposal adapts to its surroundings and has minimal impact through the use of natural materials, the sedum roof and the plan, which wraps around the large existing False Acacia tree. The space internally is practical and flexible, including an open plan room with large windows overlooking the gardens, a small kitchen with storage and a separate shower room.
Covering merely 12.8% of the entire garden surface, the proposal is a tribute to timber construction: Tar coated external marine plywood, timber frame structure and exposed oiled birch interior clad walls. Two opposite skins cover the frame, distinguishing the shell of the black coated exterior within the shadow and the warmness of the interior birch. The cladding opens and closes depending on use, revealing and concealing the life within.
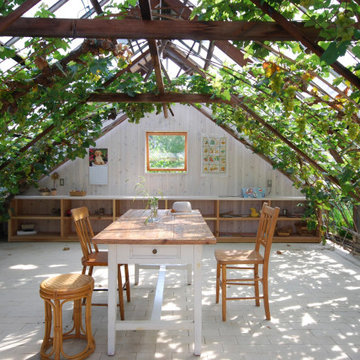
マスカットの温室はガーデンハウスとして再生。
床の白いレンガに落ちるブドウの葉影と木漏れ日が美しい。
ガラスと石の対比がおもしろい。
Asian shed and granny flat in Other.
Asian shed and granny flat in Other.
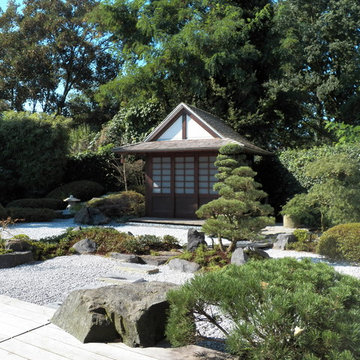
www.kokeniwa.de
Inspiration for a small asian detached garden shed in Hanover.
Inspiration for a small asian detached garden shed in Hanover.
Asian Green Shed and Granny Flat Design Ideas
1
