Asian Hallway Design Ideas with Beige Floor
Refine by:
Budget
Sort by:Popular Today
1 - 20 of 106 photos
Item 1 of 3
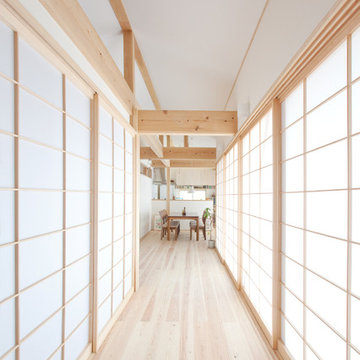
This is an example of an asian hallway in Other with light hardwood floors and beige floor.
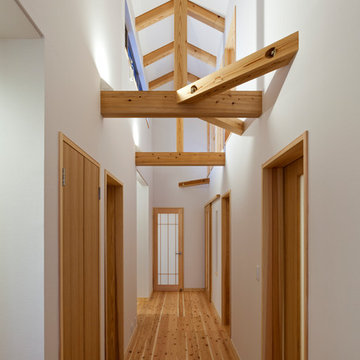
廊下・光と風の採り込み・内部光窓・高天井
Photo of a small asian hallway in Other with white walls, light hardwood floors and beige floor.
Photo of a small asian hallway in Other with white walls, light hardwood floors and beige floor.
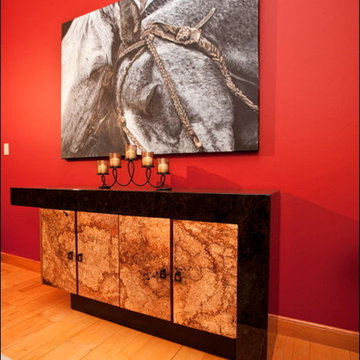
This is an example of a mid-sized asian hallway in Other with red walls, light hardwood floors and beige floor.

Einen Vorraum aufgeräumt, aber wohlgestaltet in Szene zu setzen, sorgt für ein bewusstes Ankommen und Verlassen der Hauses. Der große, runde Spiegel bewirkt eine räumliche Erweiterung und die Spiegelung des Lichtes. Die hellen Naturtöne strahlen Harmonie und Ruhe aus. Gegenüber der Lamellen-Ablage befindet sich in einer Nische die Garderobe mit Sitzbank. Vom Vorraum hat man Blick durch das Esszimmer, durch das Wohnzimmer in den Wintergarten.
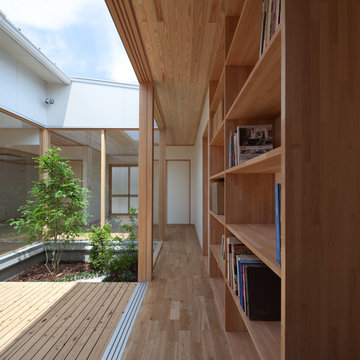
Yousuke Harigane (TechniStaff)
This is an example of a mid-sized asian hallway in Fukuoka with white walls, light hardwood floors and beige floor.
This is an example of a mid-sized asian hallway in Fukuoka with white walls, light hardwood floors and beige floor.
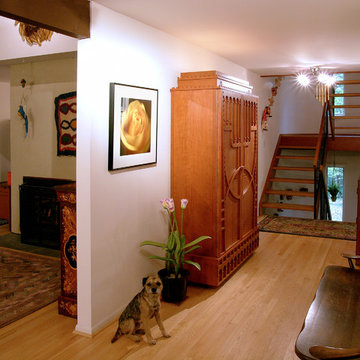
Photo of a mid-sized asian hallway in DC Metro with light hardwood floors, beige floor and yellow walls.
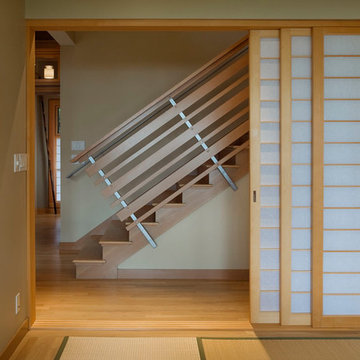
Mid-sized asian hallway in Seattle with brown walls, light hardwood floors and beige floor.
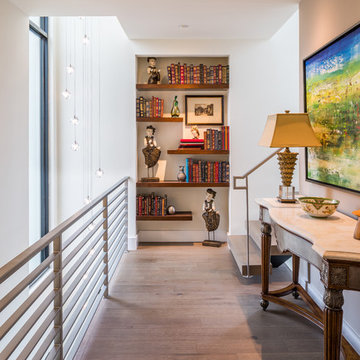
Charles Quinn Photography
Design ideas for an asian hallway in Austin with white walls, light hardwood floors and beige floor.
Design ideas for an asian hallway in Austin with white walls, light hardwood floors and beige floor.
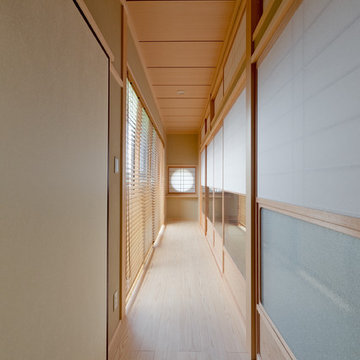
Design ideas for an asian hallway in Other with brown walls, light hardwood floors and beige floor.
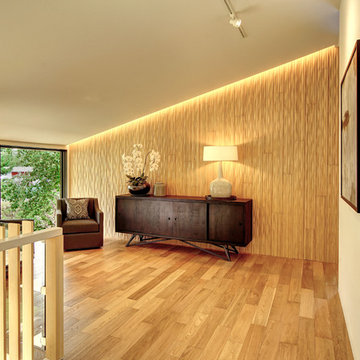
Gregory Dean Photography
This is an example of a large asian hallway in Other with white walls, light hardwood floors and beige floor.
This is an example of a large asian hallway in Other with white walls, light hardwood floors and beige floor.
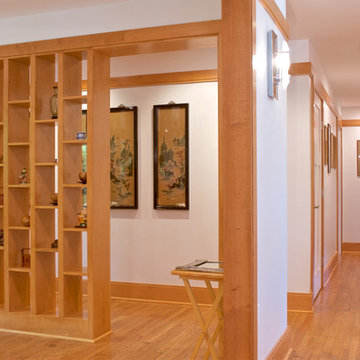
This is an example of a large asian hallway in Other with white walls, light hardwood floors and beige floor.
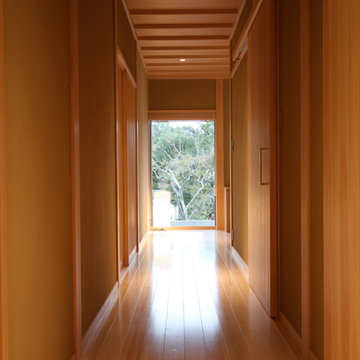
郊外の山間部にある和風の住宅
Design ideas for a small asian hallway in Fukuoka with beige walls, light hardwood floors and beige floor.
Design ideas for a small asian hallway in Fukuoka with beige walls, light hardwood floors and beige floor.
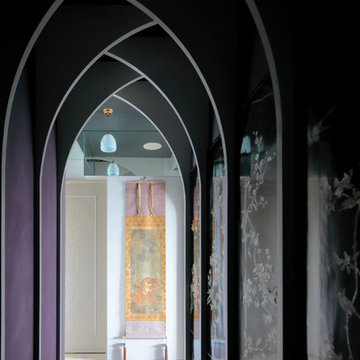
高層マンションの部分リノベーション Photo: Koichi Torimura
This is an example of an asian hallway in Tokyo with purple walls and beige floor.
This is an example of an asian hallway in Tokyo with purple walls and beige floor.
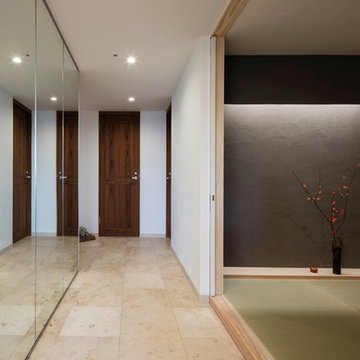
Shigeo Ogawa
Photo of an asian hallway in Tokyo with white walls, marble floors and beige floor.
Photo of an asian hallway in Tokyo with white walls, marble floors and beige floor.
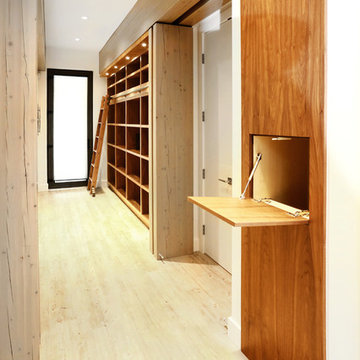
Inspiration for an expansive asian hallway in Vancouver with white walls, bamboo floors and beige floor.
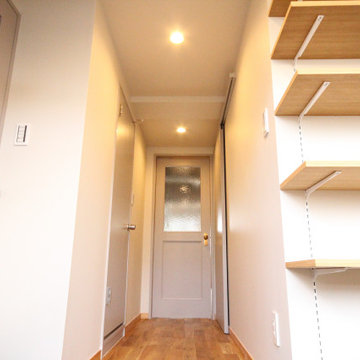
Design ideas for an asian hallway in Tokyo Suburbs with white walls, light hardwood floors, beige floor, wallpaper and wallpaper.
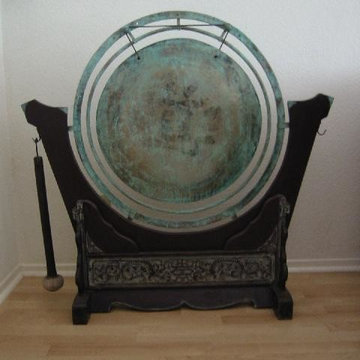
custom craft by John Salat http:ZenArchitect.com
Design ideas for a mid-sized asian hallway in Orange County with white walls, bamboo floors and beige floor.
Design ideas for a mid-sized asian hallway in Orange County with white walls, bamboo floors and beige floor.
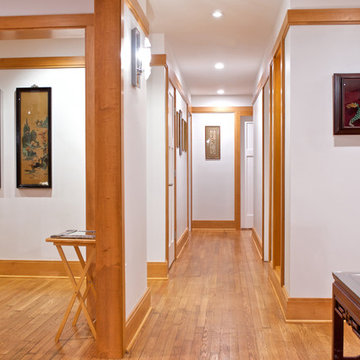
This is an example of a large asian hallway in Other with white walls, light hardwood floors and beige floor.
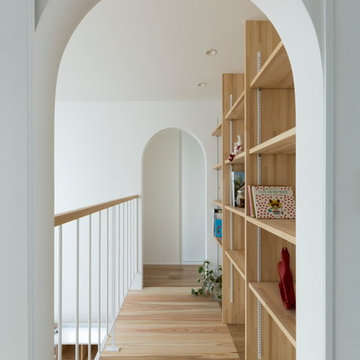
Photo of a mid-sized asian hallway in Other with white walls, light hardwood floors and beige floor.
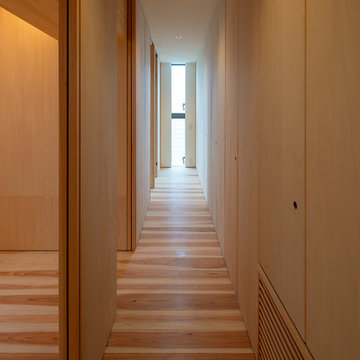
まっすぐな廊下を中心に右手壁面は全面収納。左手に家族のそれぞれの寝室を計画しています。
Photographer:Yasunoi Shimomura
Photo of an asian hallway in Osaka with white walls, medium hardwood floors and beige floor.
Photo of an asian hallway in Osaka with white walls, medium hardwood floors and beige floor.
Asian Hallway Design Ideas with Beige Floor
1