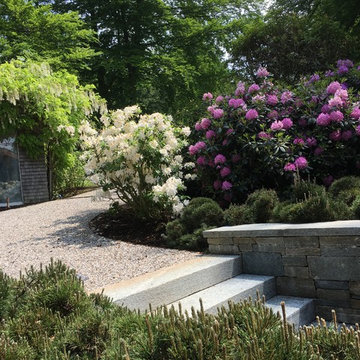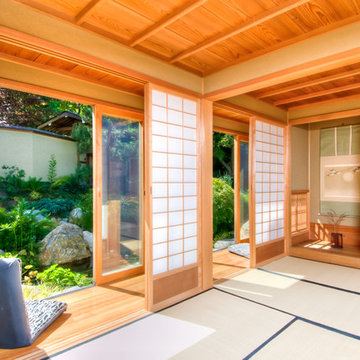2,081 Asian Home Design Photos
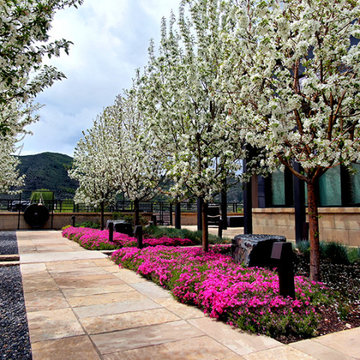
Spring blooms of crabapples and creeping phlox begin the flowering season in this zen garden.
Mid-sized asian backyard full sun formal garden in Denver with with path and natural stone pavers for spring.
Mid-sized asian backyard full sun formal garden in Denver with with path and natural stone pavers for spring.
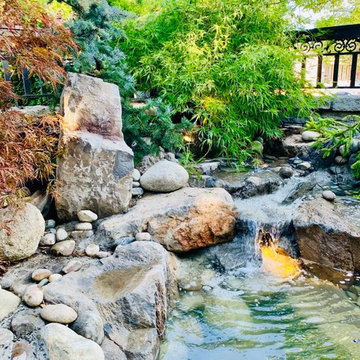
Photo of a small asian front yard partial sun xeriscape for summer in Vancouver with with pond and natural stone pavers.
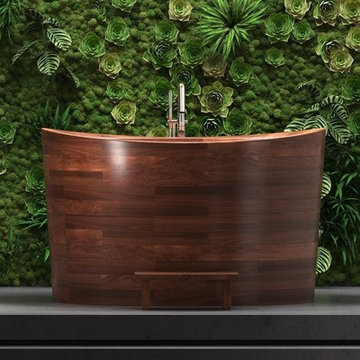
One of the most attractive features of the Aquatica True Ofuro Wooden Freestanding Japanese Soaking Bathtub is that you can choose from a variety of wooden materials. For a natural look, select any of the six warm natural wood species. Maybe it's the smart, the contemporary look of the marple or ash, or sophisticated walnut or padouk you are looking for. Perhaps you prefer the rich golden timber hues of oak or sapele.
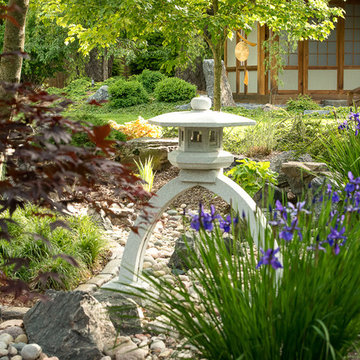
The Koto-ji style lantern adds a note of drama . Made of granite, it straddles the dry stream bed and has an internal light.
Photo of a large asian backyard partial sun garden in Milwaukee with gravel.
Photo of a large asian backyard partial sun garden in Milwaukee with gravel.
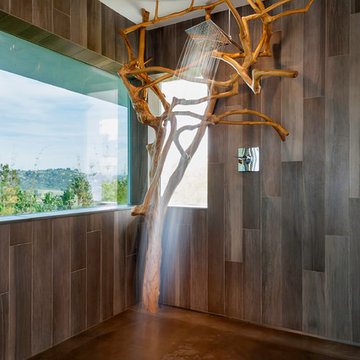
This is an example of an expansive asian master bathroom in San Diego with an open shower, an open shower, flat-panel cabinets, black cabinets, a japanese tub, a one-piece toilet, gray tile, cement tile, white walls, concrete floors, a trough sink, wood benchtops and grey floor.
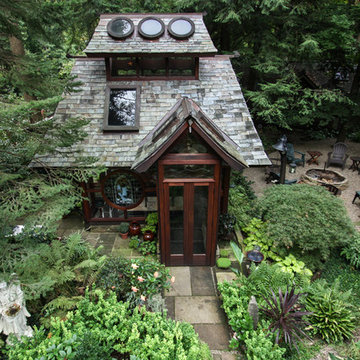
The entire pavilion was constructed from Ipe Wood. The roof has reclaimed slate as an overlay. Copper was used for all trimming. All the glass throughout the structure is hand made speciality glass. There are twelve custom made skylights.
Photo credits: Dan Drobnick
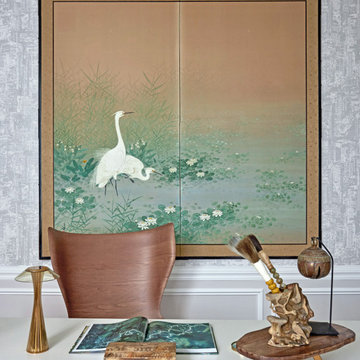
Adler On The Park Showhouse
Interior Renovation
Chicago, Illinois
Location
Chicago, IL - Lakefront
Category
Show house
Property
Luxury Townhome
Adina Home Design was invited to reimagine a guest suite in the the Adler on the Park historic home showhouse. Our home office design embodies our core values, providing an ideal canvas to showcase our distinctive design love language, fusing modern aesthetics with Japandi, pastoral, and biophilic influences to create spaces that feel inspiring, familiar and uplifting.
We set out to showcase how a small bedroom can be successfully converted into a home office/guest bedroom. The home office has become a paramount requirement in every home we design, The design blends clean lines, natural materials, and a serene ambiance for a creative workspace. We incorporated sleek furniture, neutral tones, and subtle nods to modern, pastoral and Japanese aesthetics for a harmonious
We elevated each space, from the sophisticated walk-in closet with striking black wallcoverings and pristine white shelving, to the tranquil guest bathroom imbued with Japandi Zen influences.
Clean lines, natural materials, and subtle nods to Japanese aesthetics converge, creating harmonious retreats tailored to modern living.
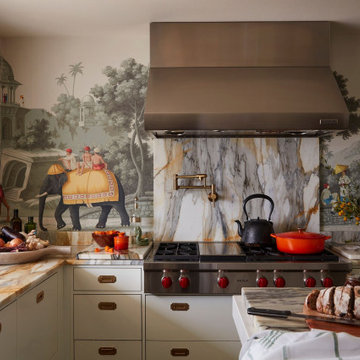
This Asian-inspired kitchen has a one-of-a-kind elephant wallpaper and a marble backsplash covering the walls. Stainless steel appliances and gold accents run throughout.
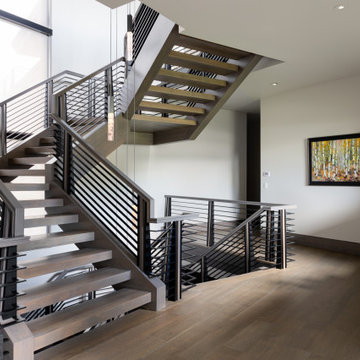
Inspiration for an expansive asian wood floating staircase in Salt Lake City with open risers and metal railing.
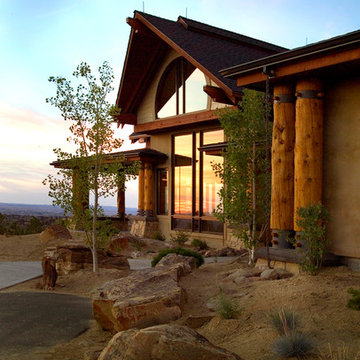
Exterior photograph of the dining room window. Photo by Phil Bell.
Design ideas for a mid-sized asian three-storey beige exterior in Other with mixed siding and a gable roof.
Design ideas for a mid-sized asian three-storey beige exterior in Other with mixed siding and a gable roof.
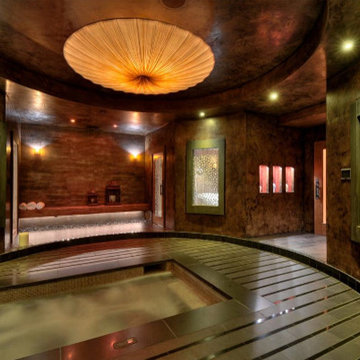
Glass tile swimming pool spa
Infinity edge swimming pool spa
Vanishing edge swimming pool spa
Negative edge swimming pool spa
Slot overflow swimming pool spa
Perimeter overflow swimming pool spa
Glass Tile Mosaics
Spa room
steam room
sauna
massage room
granite floor
water feature
wet wall
Expert Witness
Swimming pool construction
Aquatic Consulting
Paolo Benedetti, Aquatic Technology Pool and Spa, www.aquatictechnology.com, 408-776-8220. Image may not be republished without the expressed written permission of Aquatic Technology.com
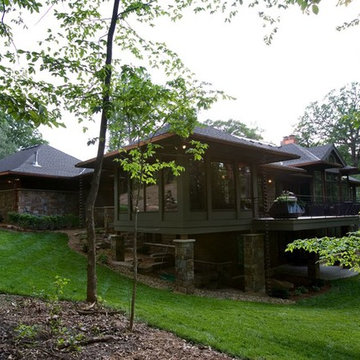
Greer Photo - Jill Greer
Large asian two-storey green exterior in Minneapolis with wood siding and a hip roof.
Large asian two-storey green exterior in Minneapolis with wood siding and a hip roof.
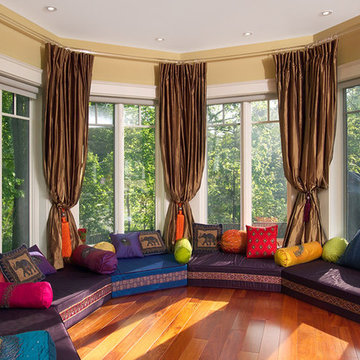
ArnalPix
Photo of an expansive asian open concept family room in Toronto with beige walls, medium hardwood floors and orange floor.
Photo of an expansive asian open concept family room in Toronto with beige walls, medium hardwood floors and orange floor.
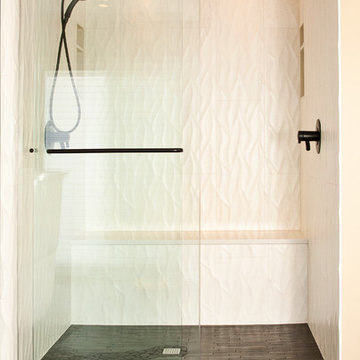
The large shower features dual shower heads with recessed niches and large seat. Sculptural tile from Porcelanosa adds interest.
Large asian master bathroom in Seattle with a vessel sink, flat-panel cabinets, medium wood cabinets, engineered quartz benchtops, a double shower, a two-piece toilet, white tile, porcelain tile, beige walls and porcelain floors.
Large asian master bathroom in Seattle with a vessel sink, flat-panel cabinets, medium wood cabinets, engineered quartz benchtops, a double shower, a two-piece toilet, white tile, porcelain tile, beige walls and porcelain floors.
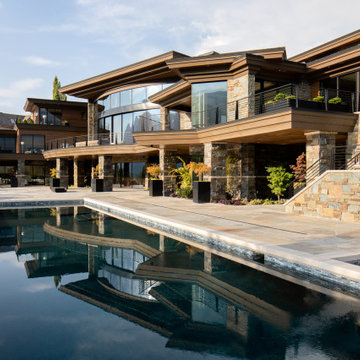
Inspiration for an expansive asian three-storey brown house exterior in Salt Lake City with mixed siding, a flat roof, a mixed roof and a black roof.
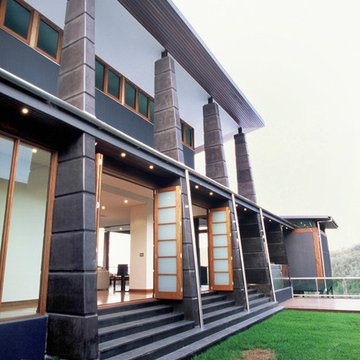
The home is essentially a concrete structure with large concrete columns with buttrice like shapes. This along with the tower and large concrete wall at the entry gives the home a castle like resemblance. Set high on the hill the home looks over the property as if it is a castle looking over it’s territory.
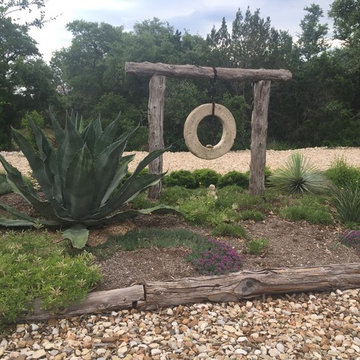
This is an example of a large asian front yard full sun driveway for summer in Austin with gravel.
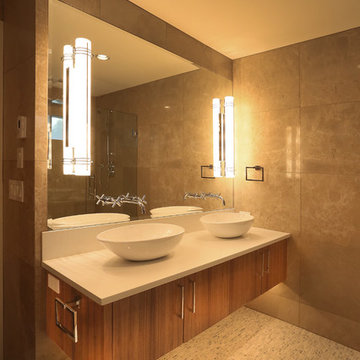
Master Bathroom
Featuring two floating vanities chrome hardware mosaic tile and separate enclosed toilets
Expansive asian master bathroom in Vancouver with an undermount sink, open cabinets, dark wood cabinets, quartzite benchtops, a freestanding tub, a one-piece toilet, ceramic tile, multi-coloured walls and mosaic tile floors.
Expansive asian master bathroom in Vancouver with an undermount sink, open cabinets, dark wood cabinets, quartzite benchtops, a freestanding tub, a one-piece toilet, ceramic tile, multi-coloured walls and mosaic tile floors.
2,081 Asian Home Design Photos
4



















