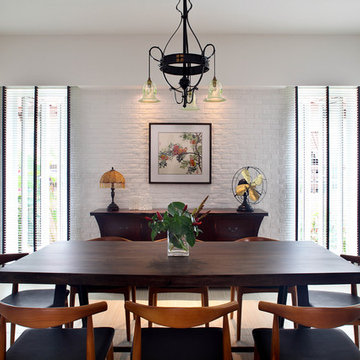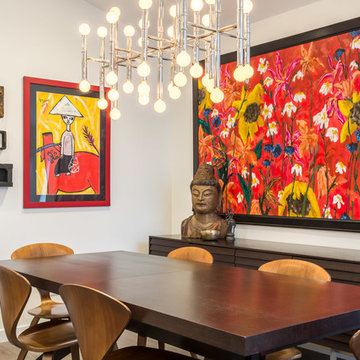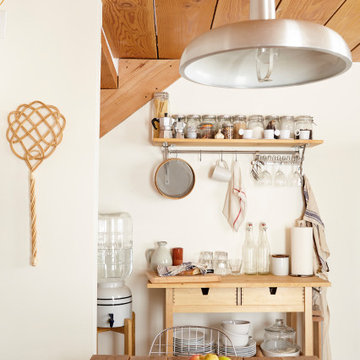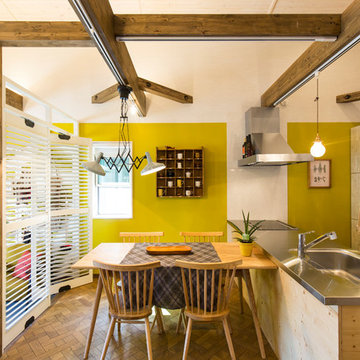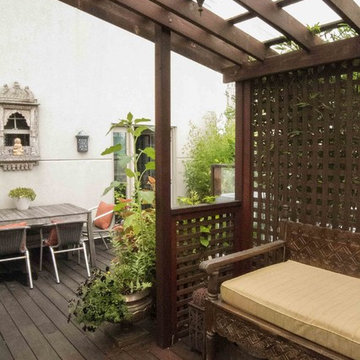56 Asian Home Design Photos
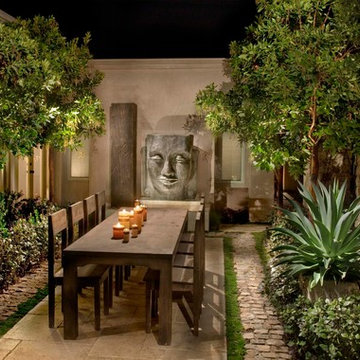
Andy Abrecht
Inspiration for an asian patio in Orange County with no cover.
Inspiration for an asian patio in Orange County with no cover.
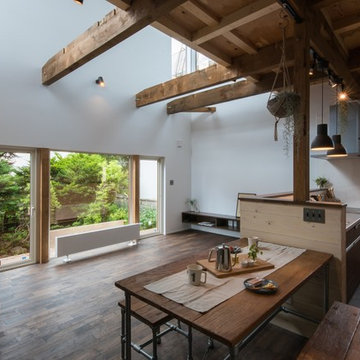
RENOVES
Asian open plan dining in Sapporo with white walls, dark hardwood floors and no fireplace.
Asian open plan dining in Sapporo with white walls, dark hardwood floors and no fireplace.
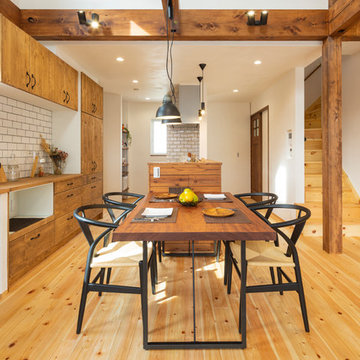
レンガ風タイルとシンプルな照明がマッチした空間
Asian open plan dining in Nagoya with white walls, light hardwood floors and beige floor.
Asian open plan dining in Nagoya with white walls, light hardwood floors and beige floor.
Find the right local pro for your project
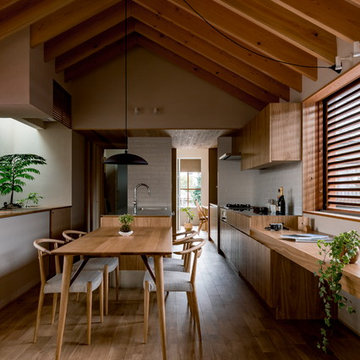
松栄の家 HEARTH ARCHITECTS
本計画は東西に間口5.5m×奥行32mという京都の「うなぎの寝床」のような敷地に計画されたプロジェクトです。そのため南北は建物に囲まれ非常に採光と採風が確保しにくい条件でした。そこで本計画では主要な用途を二階に配置し、凛として佇みながらも周辺環境に溶け込む浮遊する長屋を構築しました。そして接道となる前面側と実家の敷地に繋がる裏側のどちらからも動線が確保出来るように浮遊した長屋の一部をピロティとし、屋根のある半屋外空間として長い路地空間を確保しました。
建物全体としては出来る限りコンパクトに無駄な用途を省き、その代わりに内外部に余白を創り出し、そこに樹木や植物を配置することで家のどこにいながらでも自然を感じ季節や時間の変化を楽しむ豊かな空間を確保しました。この無駄のないすっきりと落ち着いた和の空間は、クライアントの日常に芸術的な自然の変化を日々与えてくれます。
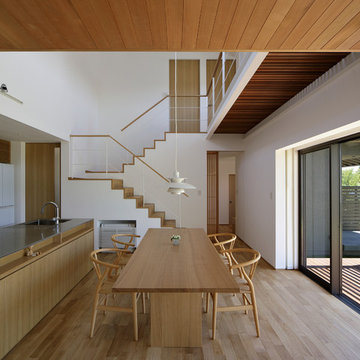
ダイニング
photo by Blitz studio
Inspiration for an asian kitchen/dining combo in Fukuoka with white walls, medium hardwood floors and brown floor.
Inspiration for an asian kitchen/dining combo in Fukuoka with white walls, medium hardwood floors and brown floor.
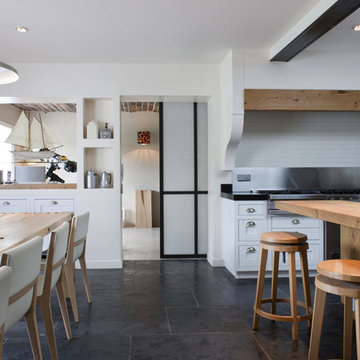
Olivier Chabaud
Asian hallway in Paris with white walls and grey floor.
Asian hallway in Paris with white walls and grey floor.
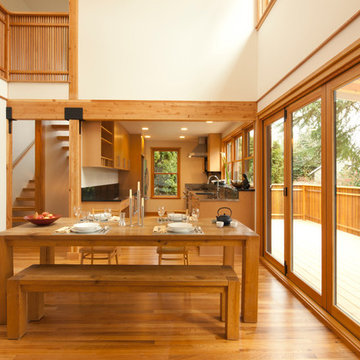
CAST architecture
This is an example of an asian kitchen/dining combo in Seattle with white walls and medium hardwood floors.
This is an example of an asian kitchen/dining combo in Seattle with white walls and medium hardwood floors.
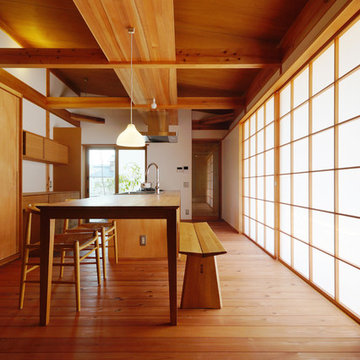
塚本浩史
Design ideas for an asian kitchen/dining combo in Other with white walls, light hardwood floors and no fireplace.
Design ideas for an asian kitchen/dining combo in Other with white walls, light hardwood floors and no fireplace.
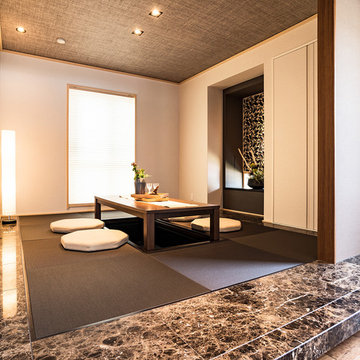
Design ideas for an asian family room in Tokyo Suburbs with beige walls, no fireplace and multi-coloured floor.
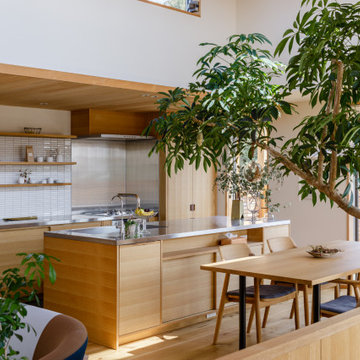
Design ideas for an asian galley eat-in kitchen in Other with an integrated sink, flat-panel cabinets, medium wood cabinets, stainless steel benchtops, white splashback, mosaic tile splashback, medium hardwood floors, with island, brown floor and grey benchtop.
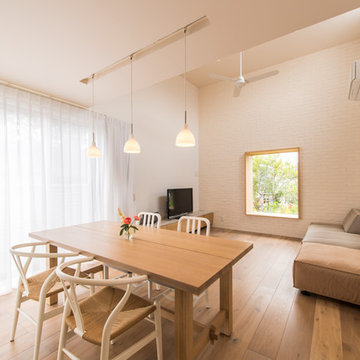
Asian open plan dining in Tokyo with white walls, medium hardwood floors and brown floor.
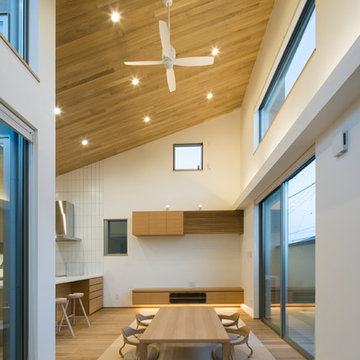
photo:Junji Kojima
Asian dining room in Tokyo with white walls, light hardwood floors and beige floor.
Asian dining room in Tokyo with white walls, light hardwood floors and beige floor.
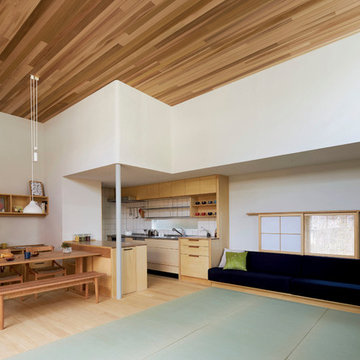
ikunori yamamoto
Photo of an asian open concept living room in Other with white walls and light hardwood floors.
Photo of an asian open concept living room in Other with white walls and light hardwood floors.
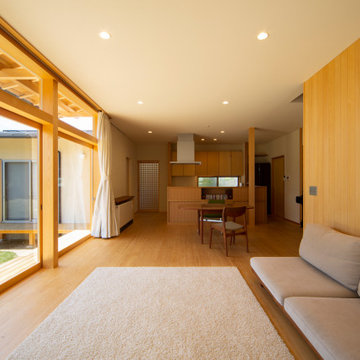
Photo of a large asian open concept living room in Other with white walls, medium hardwood floors and beige floor.
56 Asian Home Design Photos
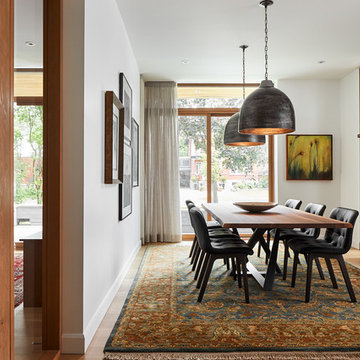
Minimalist finishes and fine detailing allow the home owners’ art collection to capture visitors’ attention. The rift cut white oak floor, with its unique linear appearance, flows from the front hall through the interconnected living spaces. Walnut accents and Douglas fir window frames bring warmth to the space
doublespace photo
1



















