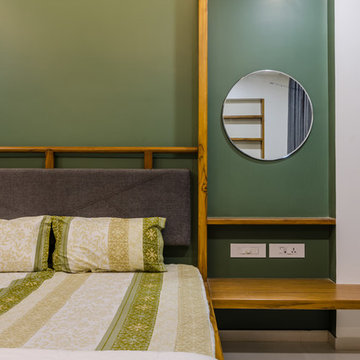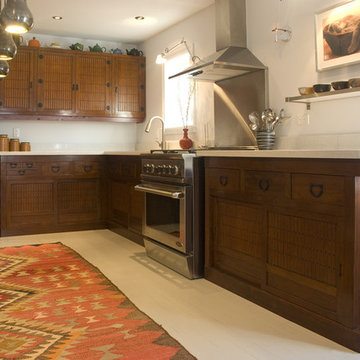25 Asian Home Design Photos
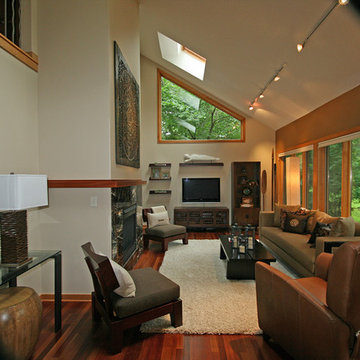
Mid-sized asian open concept family room in Minneapolis with beige walls, a standard fireplace, a tile fireplace surround, a wall-mounted tv and dark hardwood floors.
Find the right local pro for your project
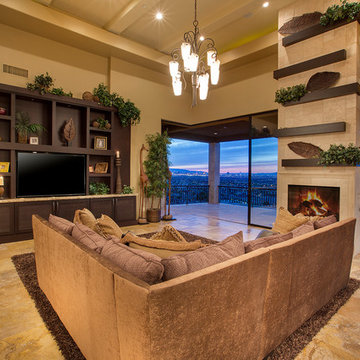
This is an example of an asian formal living room in Las Vegas with yellow walls, a standard fireplace, a tile fireplace surround and a built-in media wall.
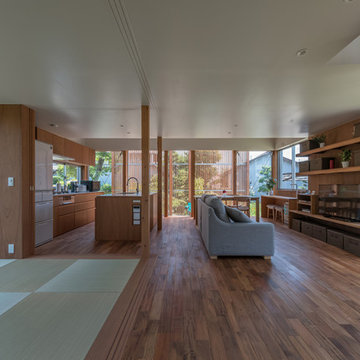
写真:谷川ヒロシ
Design ideas for an asian open concept living room in Nagoya with brown walls, a freestanding tv, brown floor and dark hardwood floors.
Design ideas for an asian open concept living room in Nagoya with brown walls, a freestanding tv, brown floor and dark hardwood floors.
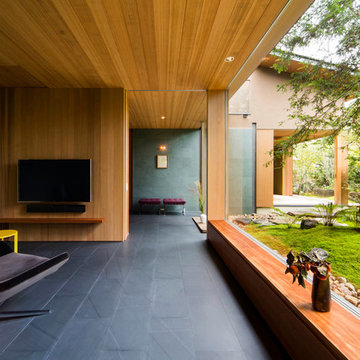
Photo:Kazushi HIRANO
Design ideas for an asian living room in Other with a wall-mounted tv and multi-coloured walls.
Design ideas for an asian living room in Other with a wall-mounted tv and multi-coloured walls.
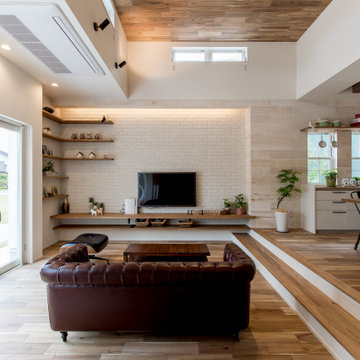
大阪府吹田市「ABCハウジング千里住宅公園」にOPENした「千里展示場」は、2つの表情を持ったユニークな外観に、懐かしいのに新しい2つの玄関を結ぶ広大な通り土間、広くて開放的な空間を実現するハーフ吹抜のあるリビングや、お子様のプレイスポットとして最適なスキップフロアによる階段家具で上がるロフト、約28帖の広大な小屋裏収納、標準天井高である2.45mと比べて0.3mも高い天井高を1階全室で実現した「高い天井の家〜 MOMIJI HIGH 〜」仕様、SI設計の採用により家族の成長と共に変化する柔軟性の設計等、実際の住まいづくりに役立つアイディア満載のモデルハウスです。ご来場予約はこちらから https://www.ai-design-home.co.jp/cgi-bin/reservation/index.html
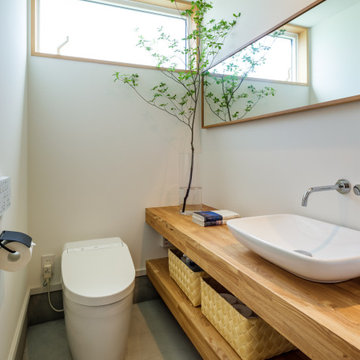
自然に囲まれた逗子の住宅街に建つ、私たちの自宅兼アトリエ。私たち夫婦と幼い息子・娘の4人が暮らす住宅です。仕事場と住空間にほどよい距離感を持たせつつ、子どもたちが楽しく遊び回れること、我が家にいらしたみなさんに寛いで過ごしていただくことをテーマに設計しました。
This is an example of an asian powder room in Other with open cabinets, medium wood cabinets, a one-piece toilet, white walls, concrete floors, a vessel sink, wood benchtops, grey floor, brown benchtops and a floating vanity.
This is an example of an asian powder room in Other with open cabinets, medium wood cabinets, a one-piece toilet, white walls, concrete floors, a vessel sink, wood benchtops, grey floor, brown benchtops and a floating vanity.
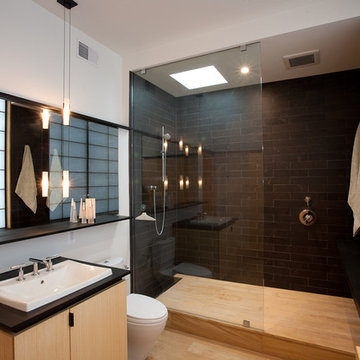
Architect: Amy Gardner Gardner/Mohr Architects www.gardnermohr.com
Asian bathroom in DC Metro with a drop-in sink, an open shower and an open shower.
Asian bathroom in DC Metro with a drop-in sink, an open shower and an open shower.
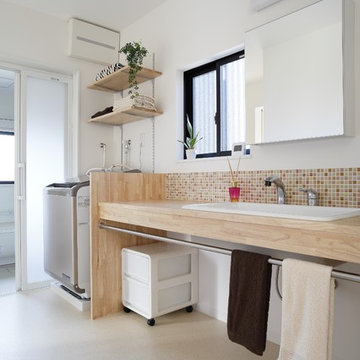
Photo of an asian bathroom in Kyoto with open cabinets, multi-coloured tile, mosaic tile, white walls, a drop-in sink, wood benchtops, beige floor and beige benchtops.
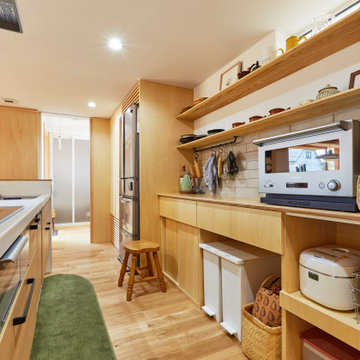
This is an example of an asian galley kitchen in Other with flat-panel cabinets, medium wood cabinets, white splashback, stainless steel appliances, medium hardwood floors, a peninsula, brown floor and white benchtop.
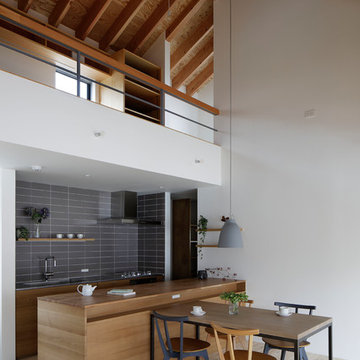
photo by:daisukee shima
Inspiration for an asian galley kitchen in Other with flat-panel cabinets, medium wood cabinets, wood benchtops, grey splashback, light hardwood floors, with island, beige floor and brown benchtop.
Inspiration for an asian galley kitchen in Other with flat-panel cabinets, medium wood cabinets, wood benchtops, grey splashback, light hardwood floors, with island, beige floor and brown benchtop.
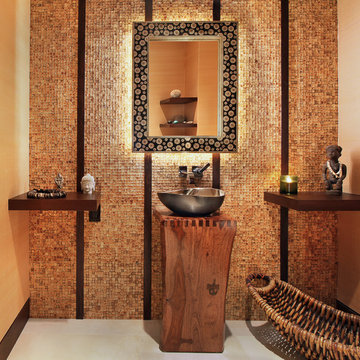
Jeri Koegel Photographer
Design ideas for an asian bathroom in Orange County with a vessel sink.
Design ideas for an asian bathroom in Orange County with a vessel sink.
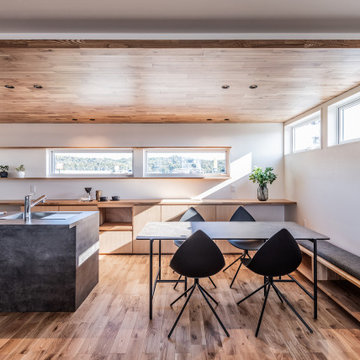
This is an example of a large asian galley open plan kitchen in Tokyo with an undermount sink, beaded inset cabinets, grey cabinets, grey splashback, stainless steel appliances, medium hardwood floors, a peninsula, beige floor, grey benchtop and wallpaper.
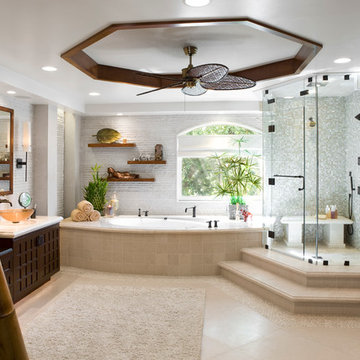
Arch-Interiors Design Group, Inc.
Design ideas for an asian bathroom in Los Angeles with a vessel sink.
Design ideas for an asian bathroom in Los Angeles with a vessel sink.
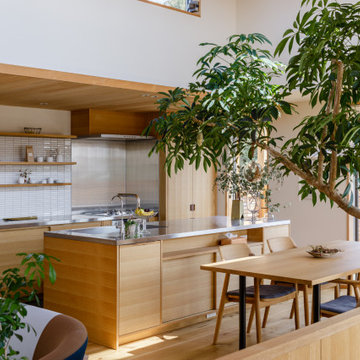
Design ideas for an asian galley eat-in kitchen in Other with an integrated sink, flat-panel cabinets, medium wood cabinets, stainless steel benchtops, white splashback, mosaic tile splashback, medium hardwood floors, with island, brown floor and grey benchtop.
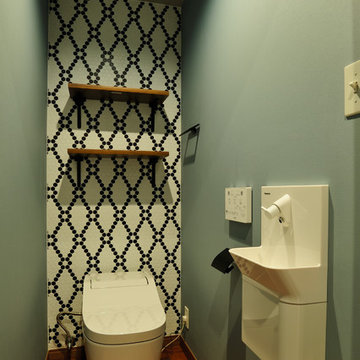
Inspiration for an asian powder room in Tokyo Suburbs with a wall-mount sink, brown floor, black and white tile, green walls and dark hardwood floors.
25 Asian Home Design Photos
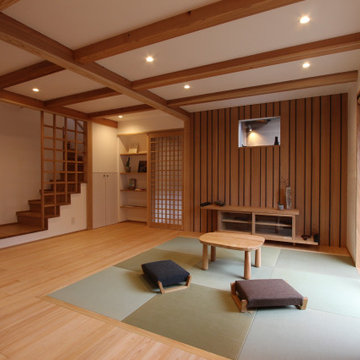
This is an example of a mid-sized asian enclosed living room in Other with no fireplace, beige walls, no tv and beige floor.
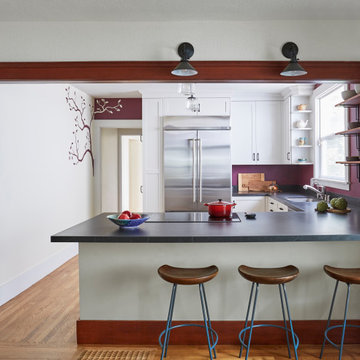
Photo of a mid-sized asian u-shaped separate kitchen in San Francisco with an undermount sink, shaker cabinets, white cabinets, stainless steel appliances, medium hardwood floors, a peninsula, brown floor, grey benchtop and soapstone benchtops.
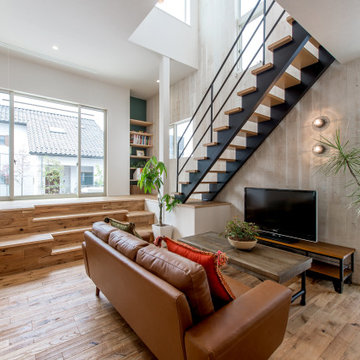
アイデザインホームは、愛する家族が思い描く、マイホームの夢をかなえる「安全・安心・快適で、家族の夢がかなう完全自由設計」を、「うれしい適正価格」で。「限りある予算でデザイン住宅を」をコンセプトに、みなさまのマイホームの実現をサポートしていきます。
Design ideas for an asian open concept living room in Other with medium hardwood floors, wallpaper, grey walls, a freestanding tv and brown floor.
Design ideas for an asian open concept living room in Other with medium hardwood floors, wallpaper, grey walls, a freestanding tv and brown floor.
1



















