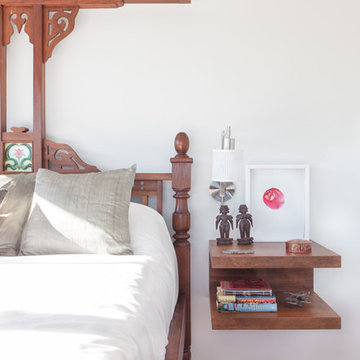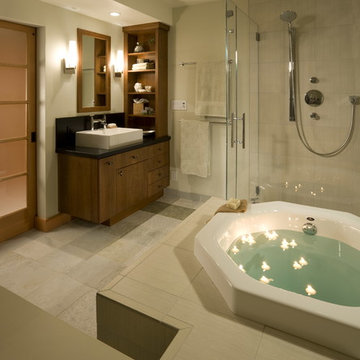52 Asian Home Design Photos
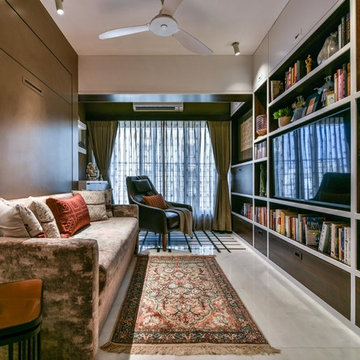
The accent arm armchair on the marble patterned floor makes a perfect reading corner in the room. The large bookshelf is a bespoke design spreading on the entire length of the wall. The opposite wall fits in a fold down hydraulic bed unit attached to a couch making the space utilization more efficient. The warm tones of the bedroom and the powder room makes it a beautiful notch of the house.
Prashant Bhat
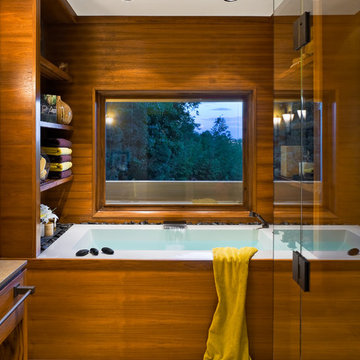
hillside enclave | spa inspired living spaces.
coy ponds | classic wood barrel soaking tub | coastal views.
natural warm materials | re-use of antique balinese wood panel.
Photography ©Ciro Coelho/ArchitecturalPhoto.com
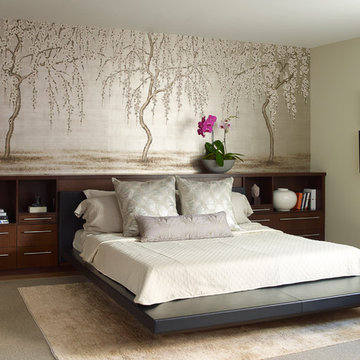
Hand-painted Gracie wallpaper contrasts with a minimal bed and sleek built-in storage. This master suite was designed with retreat in mind, and one feels removed from the hustle of city-life once inside.
Photo: Tria Giovan
Find the right local pro for your project
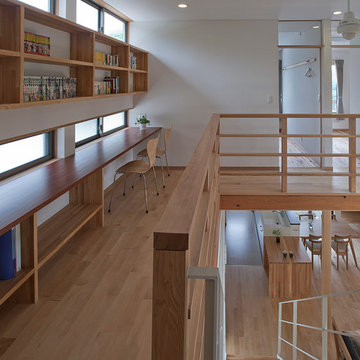
竹林を借景とした、夏の夕暮れの風を感じる吹抜と縁側のある住まい
Design ideas for an asian home office in Other with a library, white walls, light hardwood floors, no fireplace, a built-in desk and beige floor.
Design ideas for an asian home office in Other with a library, white walls, light hardwood floors, no fireplace, a built-in desk and beige floor.
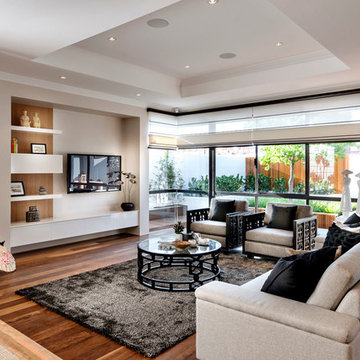
Inspiration for a large asian open concept living room in Perth with beige walls, no fireplace and a wall-mounted tv.
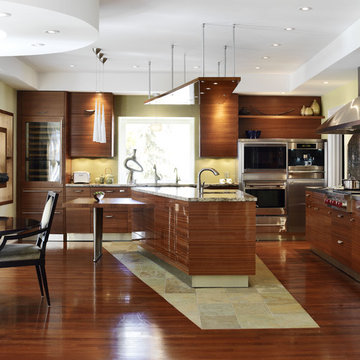
Donna Griffith Photography
This is an example of an asian l-shaped eat-in kitchen in Toronto with flat-panel cabinets, medium wood cabinets, green splashback, stainless steel appliances, a single-bowl sink, granite benchtops, glass tile splashback, slate floors and with island.
This is an example of an asian l-shaped eat-in kitchen in Toronto with flat-panel cabinets, medium wood cabinets, green splashback, stainless steel appliances, a single-bowl sink, granite benchtops, glass tile splashback, slate floors and with island.
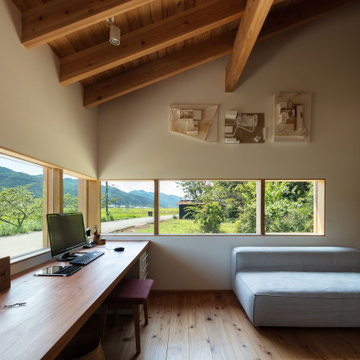
Large asian study room in Other with beige walls, medium hardwood floors, a built-in desk, beige floor and wood.
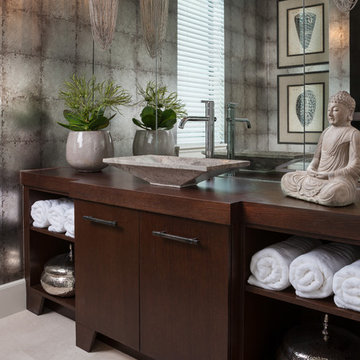
Sargent Photography
Asian powder room in Miami with flat-panel cabinets, dark wood cabinets, grey walls, a vessel sink, wood benchtops, beige floor and brown benchtops.
Asian powder room in Miami with flat-panel cabinets, dark wood cabinets, grey walls, a vessel sink, wood benchtops, beige floor and brown benchtops.
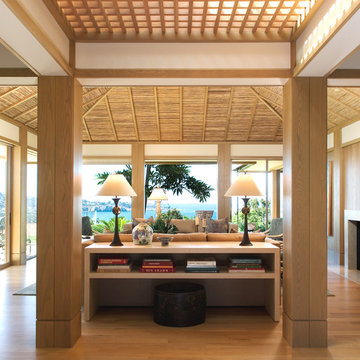
Brady Architectural Photography
Inspiration for an asian open concept living room in San Diego with light hardwood floors and a standard fireplace.
Inspiration for an asian open concept living room in San Diego with light hardwood floors and a standard fireplace.
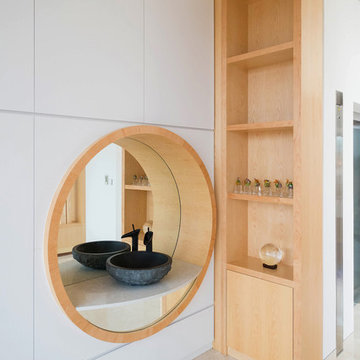
Altar at Attic
Inspiration for an asian bathroom in Singapore with open cabinets, light wood cabinets, white walls, a vessel sink and beige floor.
Inspiration for an asian bathroom in Singapore with open cabinets, light wood cabinets, white walls, a vessel sink and beige floor.
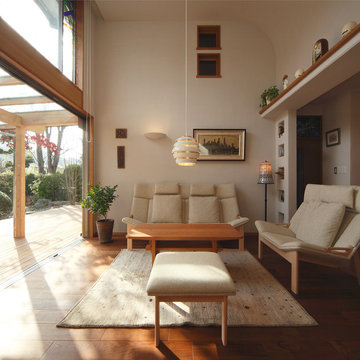
3M×4Mの増築部分、右上の2つの小窓は既存階段の外部窓を間接採光の木製窓に改修
Design ideas for an asian open concept living room in Other with medium hardwood floors, beige walls, no tv and brown floor.
Design ideas for an asian open concept living room in Other with medium hardwood floors, beige walls, no tv and brown floor.
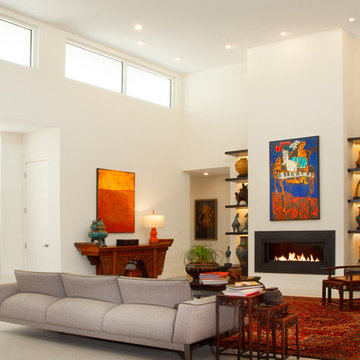
Jeffery Frayer
Asian formal open concept living room in Tampa with white walls and a ribbon fireplace.
Asian formal open concept living room in Tampa with white walls and a ribbon fireplace.
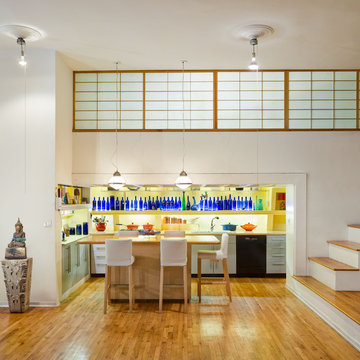
Asian single-wall open plan kitchen in New York with a drop-in sink.
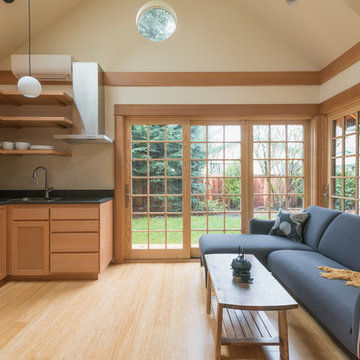
Living/Dining/Kitchen/Bedroom = Studio ADU!
Photo by: Peter Chee Photography
Photo of an asian detached granny flat in Portland.
Photo of an asian detached granny flat in Portland.
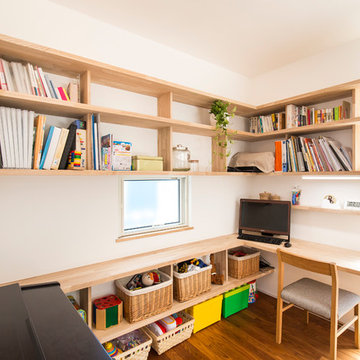
リビングの横に設けたPCコーナーは、今はお子様のおもちゃ収納とご夫婦の書斎を兼ねたスペースとして利用。電子ピアノはおばあ様がお子様達のためにひいてくださるとのことで、すっぽり納まるように計画しました。
Inspiration for an asian home office in Other with white walls, medium hardwood floors, a built-in desk and brown floor.
Inspiration for an asian home office in Other with white walls, medium hardwood floors, a built-in desk and brown floor.
52 Asian Home Design Photos
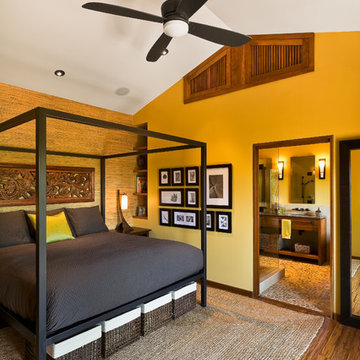
hillside enclave | spa inspired living spaces.
koi ponds | classic wood barrel soaking tub | coastal views.
natural warm materials | re-use of antique balinese wood panel.
Photography ©Ciro Coelho/ArchitecturalPhoto.com
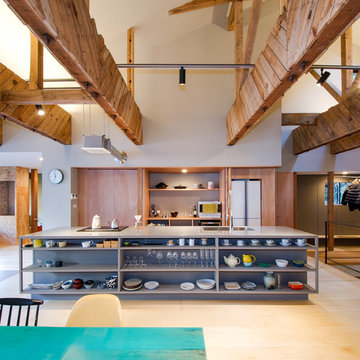
カウンターを正面から見ます。
施主が今日まで大事に使ってきた様々な家具・調度品、そして50年の年月を経た梁とのコントラストがよりモダンな印象を与えてくれます。
Asian galley open plan kitchen in Tokyo with an undermount sink, open cabinets, light hardwood floors, with island, brown cabinets, grey splashback and panelled appliances.
Asian galley open plan kitchen in Tokyo with an undermount sink, open cabinets, light hardwood floors, with island, brown cabinets, grey splashback and panelled appliances.
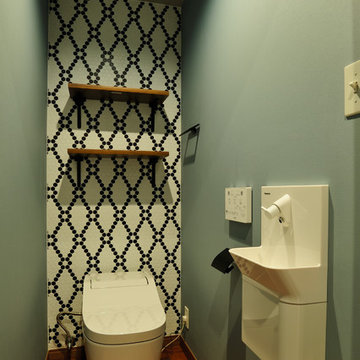
Inspiration for an asian powder room in Tokyo Suburbs with a wall-mount sink, brown floor, black and white tile, green walls and dark hardwood floors.
1



















