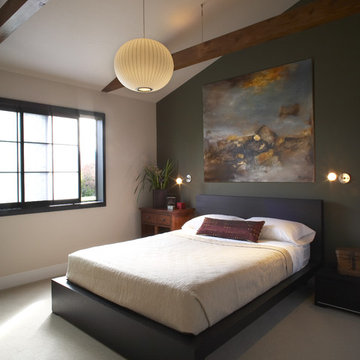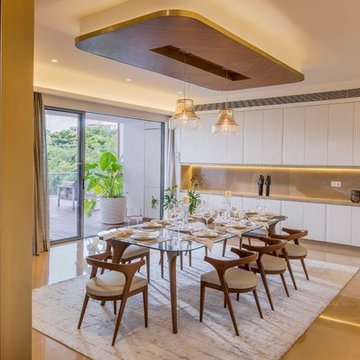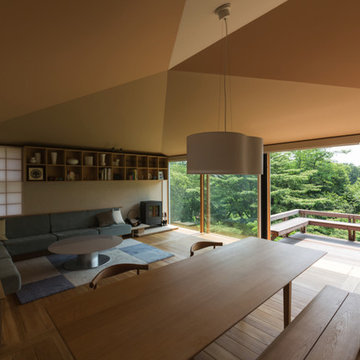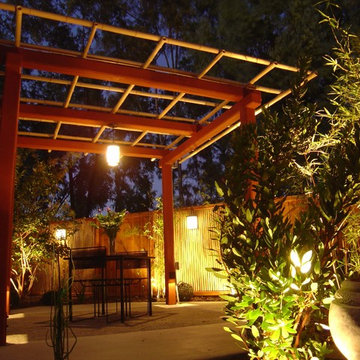Home
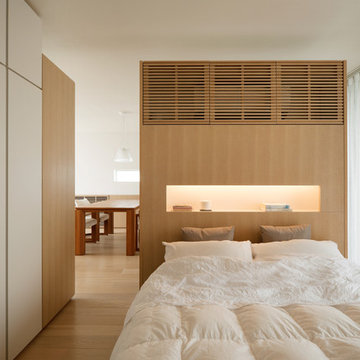
Photo: Ota Takumi
Asian master bedroom in Tokyo with white walls, light hardwood floors and beige floor.
Asian master bedroom in Tokyo with white walls, light hardwood floors and beige floor.
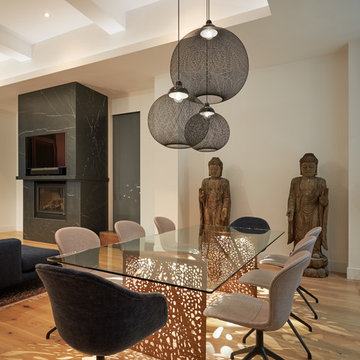
© Edward Caruso Photography
Interior design by Francis Interiors
Photo of an asian open plan dining in New York with white walls, light hardwood floors and beige floor.
Photo of an asian open plan dining in New York with white walls, light hardwood floors and beige floor.
Find the right local pro for your project
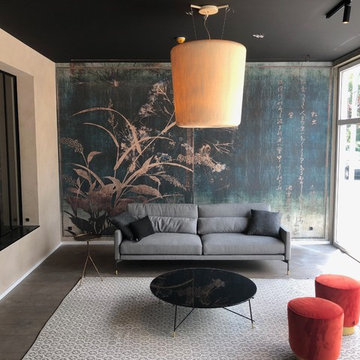
Design ideas for an asian enclosed living room in Other with beige walls, concrete floors and grey floor.
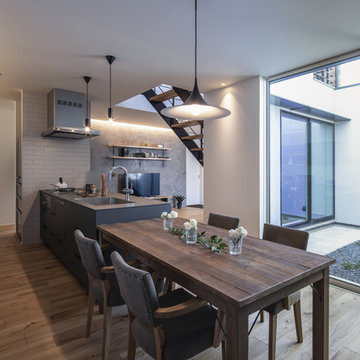
This is an example of an asian kitchen/dining combo in Other with white walls, medium hardwood floors and brown floor.
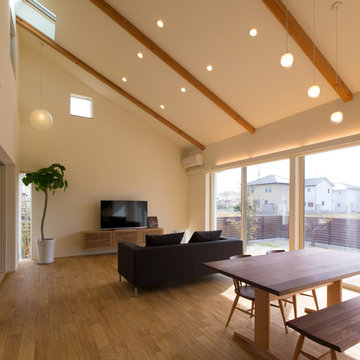
This is an example of an asian open concept living room in Nagoya with white walls, medium hardwood floors, a freestanding tv and brown floor.
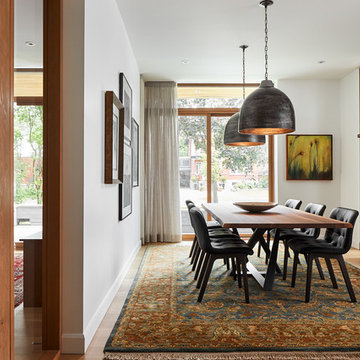
Minimalist finishes and fine detailing allow the home owners’ art collection to capture visitors’ attention. The rift cut white oak floor, with its unique linear appearance, flows from the front hall through the interconnected living spaces. Walnut accents and Douglas fir window frames bring warmth to the space
doublespace photo
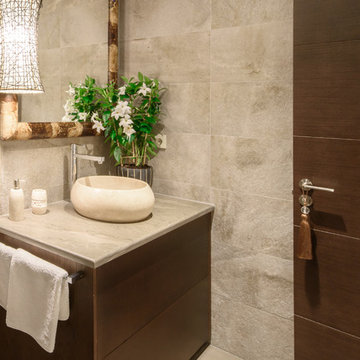
ALADECOR Interior Design Marbella
Design ideas for a mid-sized asian master bathroom in Malaga with an alcove shower, a wall-mount toilet, beige tile, marble, beige walls, marble floors, a vessel sink, marble benchtops, beige floor, a hinged shower door and beige benchtops.
Design ideas for a mid-sized asian master bathroom in Malaga with an alcove shower, a wall-mount toilet, beige tile, marble, beige walls, marble floors, a vessel sink, marble benchtops, beige floor, a hinged shower door and beige benchtops.
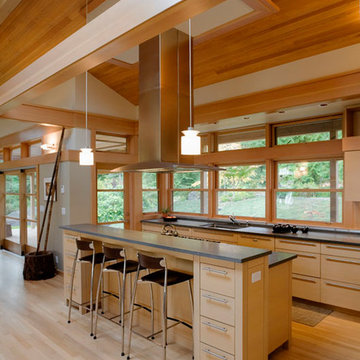
Inspiration for a mid-sized asian l-shaped open plan kitchen in Seattle with an undermount sink, flat-panel cabinets, light wood cabinets, solid surface benchtops, stainless steel appliances, light hardwood floors, with island, beige floor and window splashback.
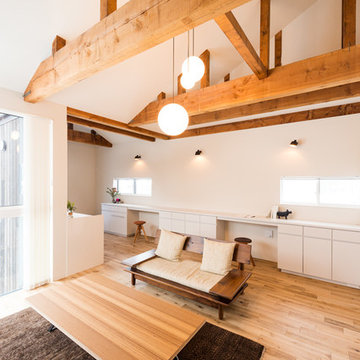
Renovation-project
Inspiration for an asian open concept family room in Other with white walls, medium hardwood floors and brown floor.
Inspiration for an asian open concept family room in Other with white walls, medium hardwood floors and brown floor.
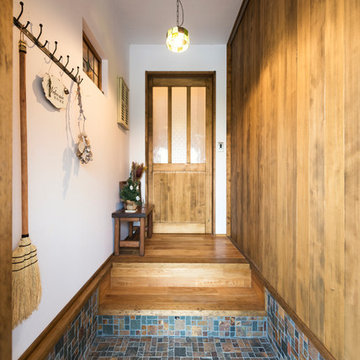
玄関ホール
This is an example of an asian entryway in Fukuoka with white walls, dark hardwood floors, a single front door, a dark wood front door and multi-coloured floor.
This is an example of an asian entryway in Fukuoka with white walls, dark hardwood floors, a single front door, a dark wood front door and multi-coloured floor.
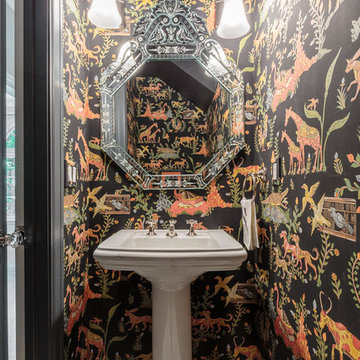
Photo of an asian powder room in San Francisco with multi-coloured walls, a pedestal sink and white floor.
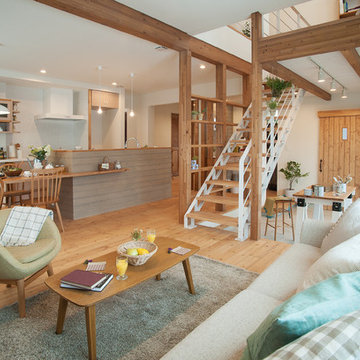
This is an example of an asian living room in Other with white walls and light hardwood floors.
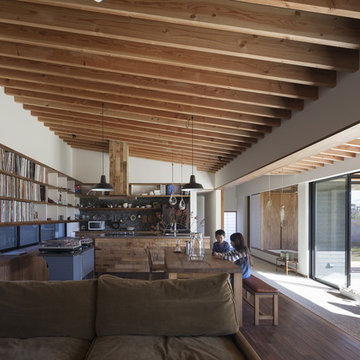
Photo by Hiroshi Ueda
This is an example of an asian open concept living room in Tokyo with white walls, dark hardwood floors and a wood stove.
This is an example of an asian open concept living room in Tokyo with white walls, dark hardwood floors and a wood stove.
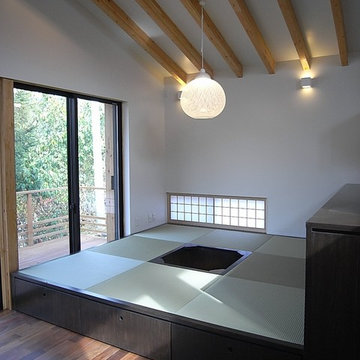
Unico design
Photo of an asian family room in Tokyo with white walls, tatami floors and green floor.
Photo of an asian family room in Tokyo with white walls, tatami floors and green floor.
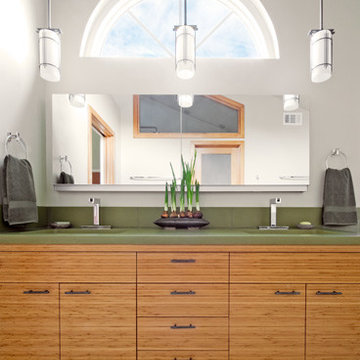
Asian influenced bathroom remodel transforms your mornings and prepares you for the day. Caroline Johnson Photography
Asian bathroom in San Francisco with an undermount sink, flat-panel cabinets, medium wood cabinets, concrete benchtops, an undermount tub, green tile and porcelain tile.
Asian bathroom in San Francisco with an undermount sink, flat-panel cabinets, medium wood cabinets, concrete benchtops, an undermount tub, green tile and porcelain tile.
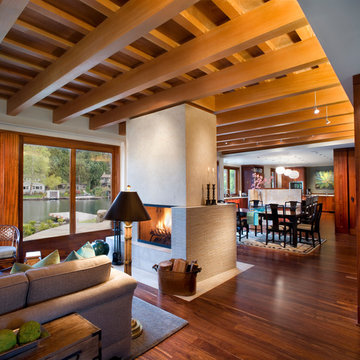
Our client’s modest, three-bedroom house occupies a beautiful, small site having views down the length of Lake Oswego. The design responded to their appreciation of Hawaiian Island/Pacific Rim architecture and to the strict limitation to construction imposed by local zoning. We worked with Forsgren Design Studio on the selection of materials and finishes.
Michael Mathers Photography
1



















