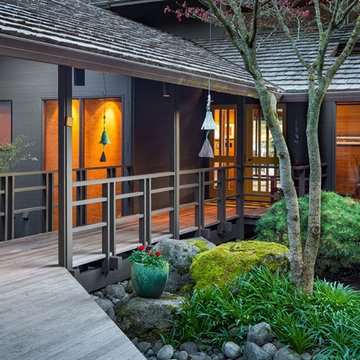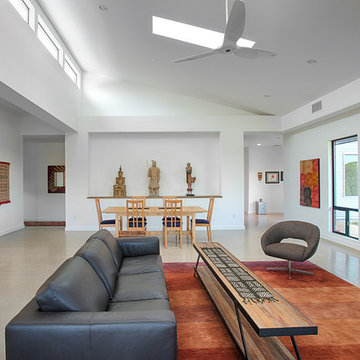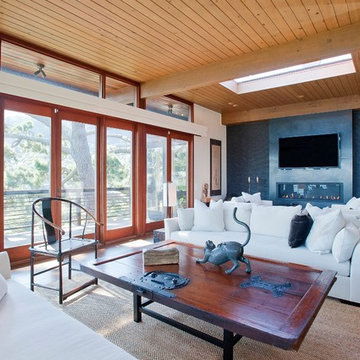57 Asian Home Design Photos
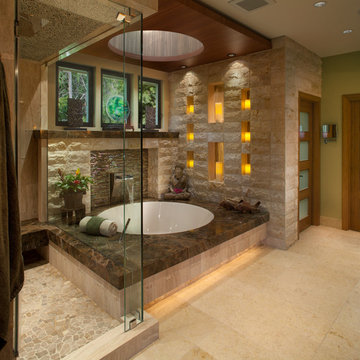
“The floating bamboo ceiling references the vertical reed-like wallpaper behind the LED candles in the niches of the chiseled stone.”
- San Diego Home/Garden Lifestyles
August 2013
James Brady Photography
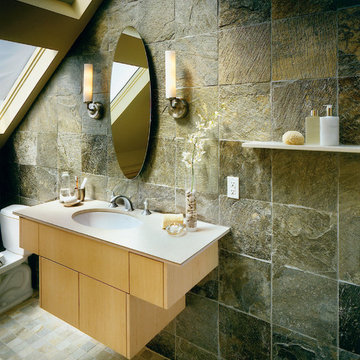
Personal spa bathroom featuring heated floors, numerous skylights, & floor to ceiling slate tile creates a peaceful refuge. Wall hung cabinets & adjoining open (no walls) shower creates a sense of light and spaciousness.
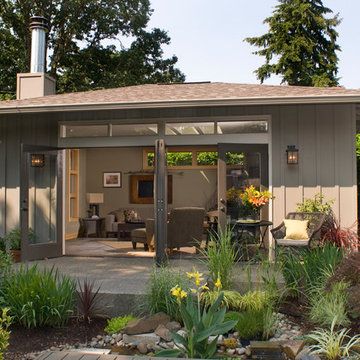
C&R Remodeling constructed this studio and home office for Linda Stewart, Interior Designer. Her carefully planned design artfully blends contemporary with Asian influences. Two sets of French doors open to the exquisitly landscaped back yard and patio area. The studio doubles as a family room and has become the couple's favorite living area. The main house connects to the studio via an open but covered breezeway.
Photography by Jon Deming
Find the right local pro for your project
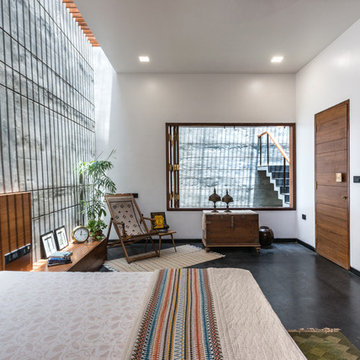
This is an example of a large asian guest bedroom in Other with white walls, concrete floors and grey floor.
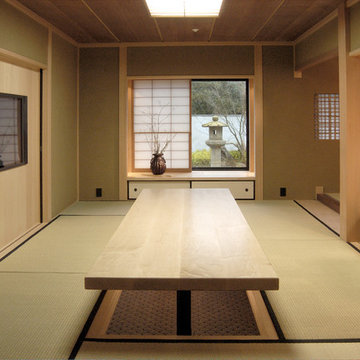
The home-office includes a built-in flat wall monitor to use for long distance conferences and a computer area seen at the right edge of the photo. Both the center table and the computer desk can be hydraulically lowered into the rectangular recess (horikotatsu) in the floor beneath them. When the table and desk are raised, these recesses provide leg room when sitting on the floor.
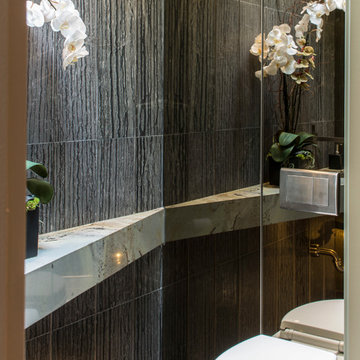
Small asian powder room in Los Angeles with a wall-mount toilet, gray tile, porcelain tile, grey walls, porcelain floors and grey floor.
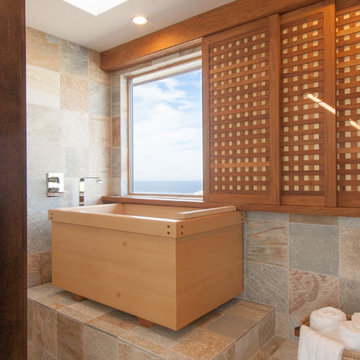
This is an example of an asian bathroom in Orange County with a japanese tub, an open shower and slate floors.
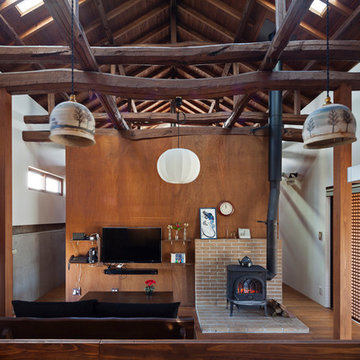
Photo of an asian open concept living room in Other with white walls, a wall-mounted tv, medium hardwood floors, a wood stove and a brick fireplace surround.
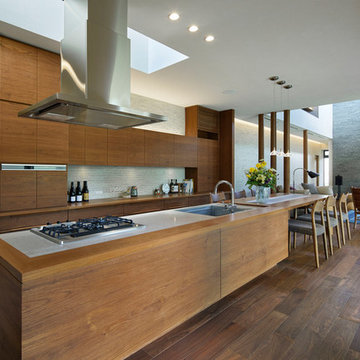
緑とテラスのある家
Photo of an asian galley kitchen in Nagoya with an undermount sink, flat-panel cabinets, medium wood cabinets, grey splashback, stone tile splashback, dark hardwood floors, with island and brown floor.
Photo of an asian galley kitchen in Nagoya with an undermount sink, flat-panel cabinets, medium wood cabinets, grey splashback, stone tile splashback, dark hardwood floors, with island and brown floor.
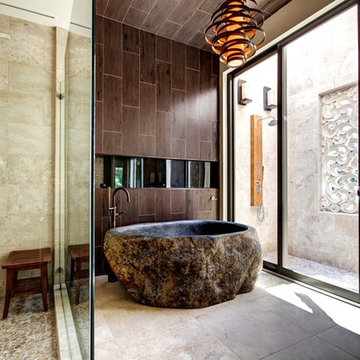
Custom built home designed by Don Stevenson Design, Inc., Naples, FL. The plans for this home can be purchased by inquiry at www.donstevensondesign.com
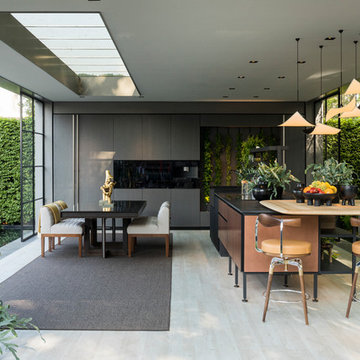
Photo of a mid-sized asian single-wall kitchen in London with flat-panel cabinets, grey cabinets, with island, beige floor and black benchtop.
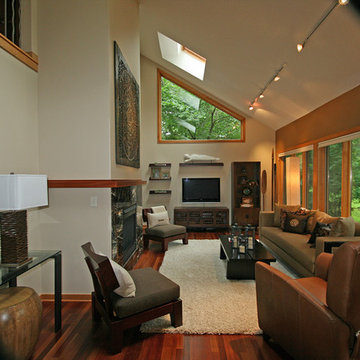
Mid-sized asian open concept family room in Minneapolis with beige walls, a standard fireplace, a tile fireplace surround, a wall-mounted tv and dark hardwood floors.
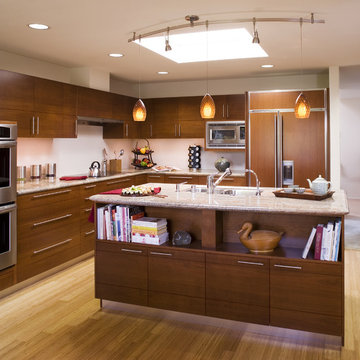
This is an example of an asian kitchen in San Francisco with flat-panel cabinets, medium wood cabinets and panelled appliances.
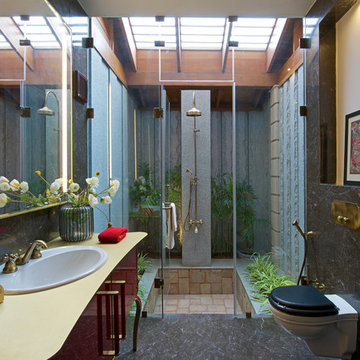
Mid-sized asian bathroom in Hyderabad with flat-panel cabinets, dark wood cabinets, a wall-mount toilet, a drop-in sink and a hinged shower door.
57 Asian Home Design Photos
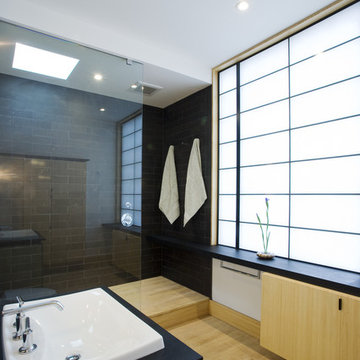
photo credit: Jim Tetro
Photo of an asian bathroom in DC Metro with a drop-in sink, flat-panel cabinets, light wood cabinets and gray tile.
Photo of an asian bathroom in DC Metro with a drop-in sink, flat-panel cabinets, light wood cabinets and gray tile.
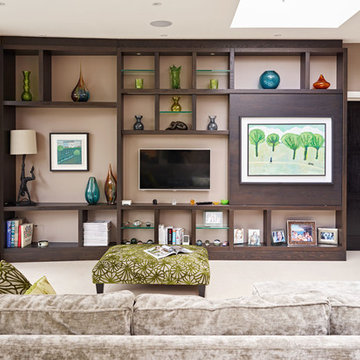
Now more than ever before we’re creating ways to stylishly disguise our TV’s, not wanting that big black box to overshadow our beautiful interiors. In this London home we have done just that. Stained walnut cabinets allow for this client to display their glass and ceramic collection and, what is more, the bespoke piece can be transformed by a sliding walnut screen to reveal the concealed television. | www.woodstockfurniture.co.uk
1



















