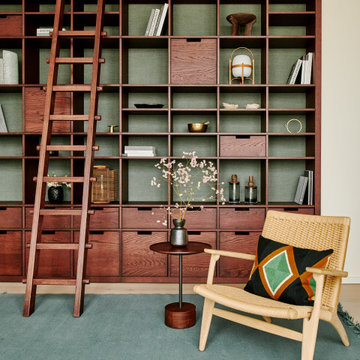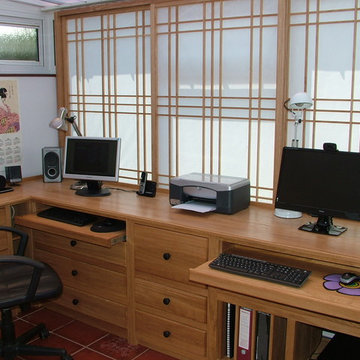Asian Home Office Design Ideas
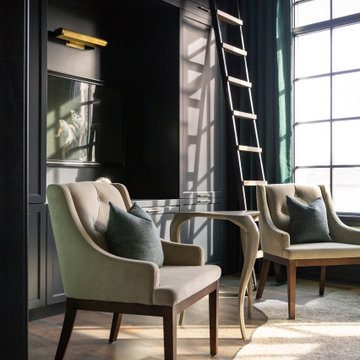
This is an example of a mid-sized asian study room in Calgary with green walls, dark hardwood floors, brown floor and wallpaper.
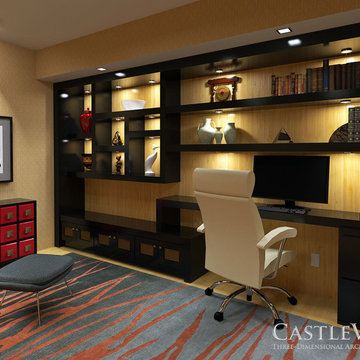
Decor, 3D model, and renderings by Kathleen Moore, CastleView 3D.
Inspiration for a small asian study room in New York with beige walls, no fireplace and a built-in desk.
Inspiration for a small asian study room in New York with beige walls, no fireplace and a built-in desk.
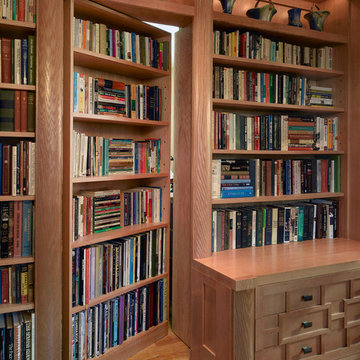
This home office was built in an old Victorian in Alameda for a couple, each with his own workstation. A hidden bookcase-door was designed as a "secret" entrance to an adjacent room. The office contained several printer cabinets, media cabinets, drawers for an extensive CD/DVD collection and room for copious files. The clients wanted to display their arts and crafts pottery collection and a lit space was provided on the upper shelves for this purpose. Every surface of the room was customized, including the ceiling and window casings.
Find the right local pro for your project
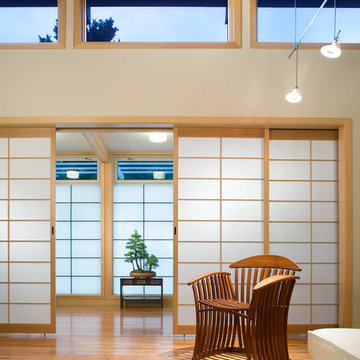
Our client, a professor of Japanese sociology at Harvard, owned a Deck House home with its post and beam construction and 1950’s modernist simplicity. She asked Feinmann to design a multi-purpose addition to meet several needs: a functional yet spacious home office, a beautiful entry way into the home, and a serene sitting area.
The client mentioned she has always wanted a Japanese “scholar’s study,” which is traditionally a contemplative workspace area enclosed by shoji screens. We told her the Japanese minimalism she desired and the clean modernist aesthetic of her existing home could marry quite nicely (the blending of East and West) with some thoughtful interventions.
The challenge then became finding a way to balance these styles. The house is surrounded by many trees, so bringing nature into the home was easily achieved through careful placement of windows throughout the addition. But the design element that brought it all together was the large translucent wall (kalwall) in the main hallway. This unique material allows for diffused natural light to envelop the living spaces. It has the same insulative properties as a typical exterior wall, and therefore is considered to be a great “green” building material. It is also quite versatile, and we were able to customize it to give our accent wall the Japanese feel of a shoji screen.
We reiterated this design element with actual shoji screens to enclose the scholar’s study, which also doubles as a guest room. Post-and-beam construction was continued from the existing house through the new addition in order to preserve aesthetic continuity.
Homeowner quote:
"I wanted a certain feeling and the Feinmann architect really got it. I had already been through three different architects—one even said that the house was a tear down."
Awards:
• 2007 Gold Prism Award Renovation/Addition Best Remodeling/Restoration under $250K
• 2007 Best of the Best Design Award Residential Addition for Best Project under $250K
• 2007 Remodeling Design Merit Award Residential Addition $100 - $250K
• 2007 Regional NARI Award Contractor of the Year: Residential Addition
• 2006 Eastern Mass NARI Award Best Addition over $100K
Photos by John Horner
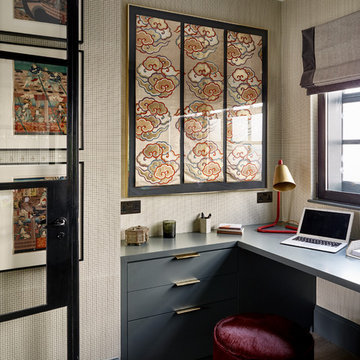
Nick Smith Photography
Asian study room in Other with beige walls, no fireplace and a built-in desk.
Asian study room in Other with beige walls, no fireplace and a built-in desk.
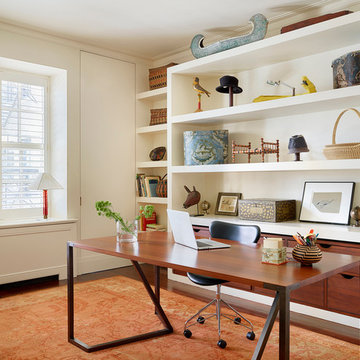
Designer: Ruthie Alan
Photography by Michael Robinson
Asian study room in Chicago with white walls, a freestanding desk and dark hardwood floors.
Asian study room in Chicago with white walls, a freestanding desk and dark hardwood floors.
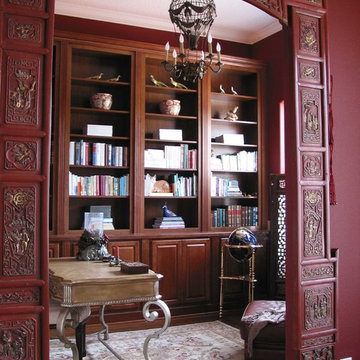
Doug Hamilton Photography
Mid-sized asian home office in Orlando with a library, red walls, medium hardwood floors and a freestanding desk.
Mid-sized asian home office in Orlando with a library, red walls, medium hardwood floors and a freestanding desk.
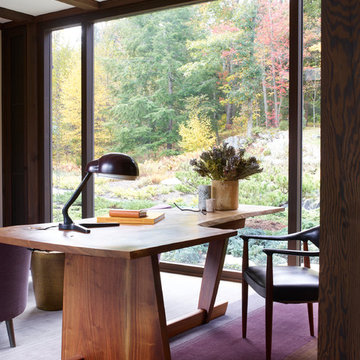
Simon Upton
Design ideas for an asian study room in New York with carpet, a freestanding desk and purple floor.
Design ideas for an asian study room in New York with carpet, a freestanding desk and purple floor.
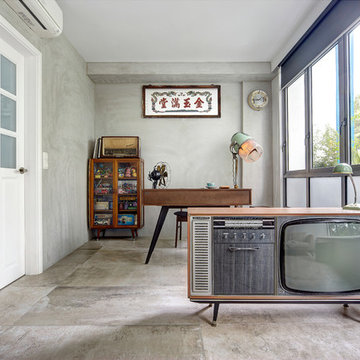
The study cum living area for a acclaim Singapore movie director. Industrial looking cement screed walls with large size concrete lookalike homogeneous floor tiles. Accessorized with vantage and retro decors and furniture.
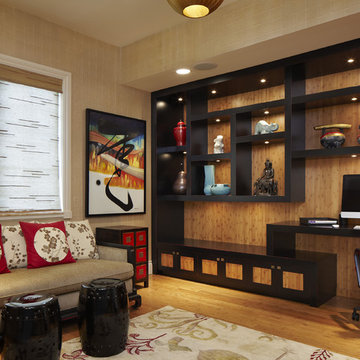
Meditation Room and Office Space
Photography by Brantley Photography
This is an example of a mid-sized asian home office in Miami with medium hardwood floors, a built-in desk, beige walls and no fireplace.
This is an example of a mid-sized asian home office in Miami with medium hardwood floors, a built-in desk, beige walls and no fireplace.
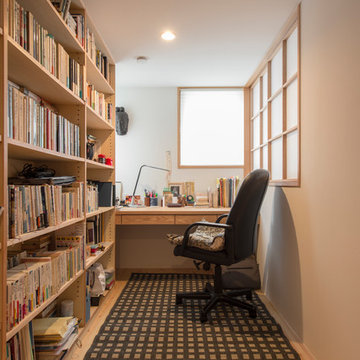
Inspiration for an asian home office in Yokohama with white walls, light hardwood floors, a freestanding desk and beige floor.
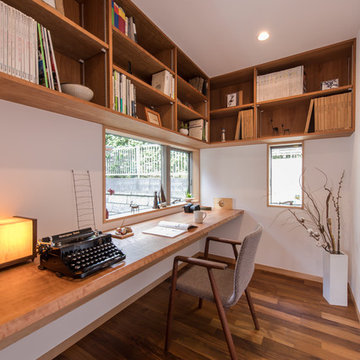
Design ideas for an asian home office in Other with white walls, medium hardwood floors, a built-in desk and brown floor.
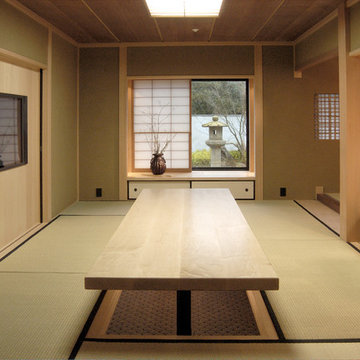
The home-office includes a built-in flat wall monitor to use for long distance conferences and a computer area seen at the right edge of the photo. Both the center table and the computer desk can be hydraulically lowered into the rectangular recess (horikotatsu) in the floor beneath them. When the table and desk are raised, these recesses provide leg room when sitting on the floor.
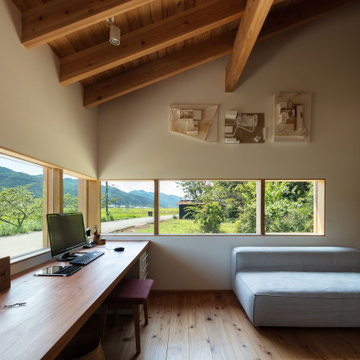
Large asian study room in Other with beige walls, medium hardwood floors, a built-in desk, beige floor and wood.
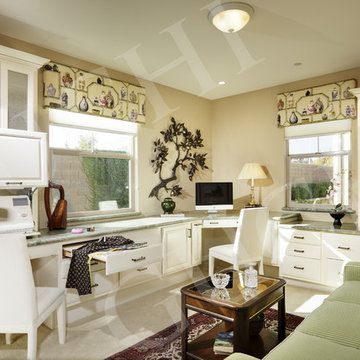
Home Office - Sewing Center - Guest Bedroom
Eskaton Single Family Residence - Blue Oaks Roseville
photo by: Dave Adams Photography
Design ideas for an asian home office in Sacramento.
Design ideas for an asian home office in Sacramento.
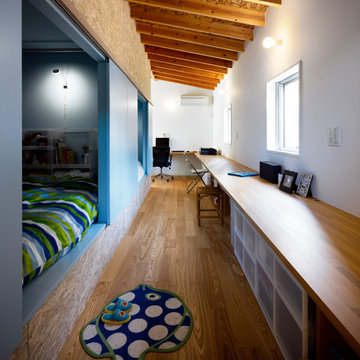
ワークカウンター脇のベッドスペース
撮影/ナカサ&パートナーズ 守屋欣史
Photo of a large asian home office in Other with white walls, medium hardwood floors, a built-in desk and brown floor.
Photo of a large asian home office in Other with white walls, medium hardwood floors, a built-in desk and brown floor.
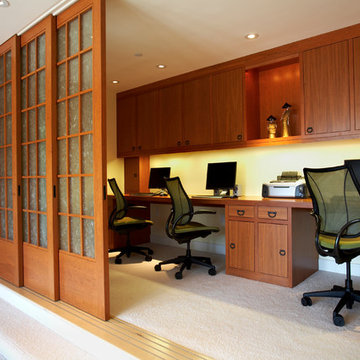
The home office and be screened from the media room with shoji pocketing doors
Photo of a mid-sized asian study room in San Francisco with white walls, carpet, no fireplace and a built-in desk.
Photo of a mid-sized asian study room in San Francisco with white walls, carpet, no fireplace and a built-in desk.
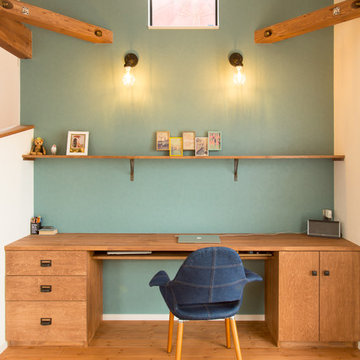
Asian home office in Other with blue walls, medium hardwood floors, a built-in desk and brown floor.
Asian Home Office Design Ideas
1
