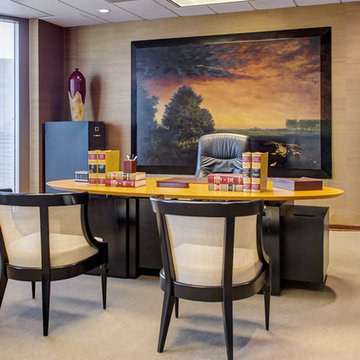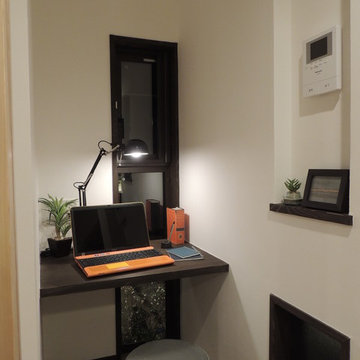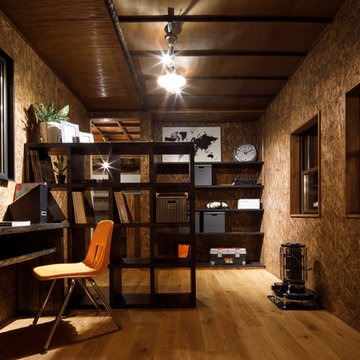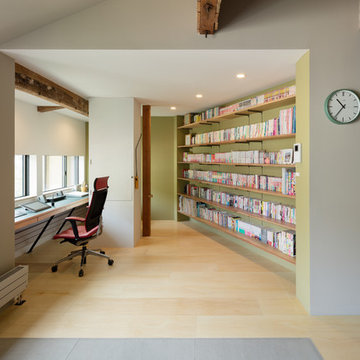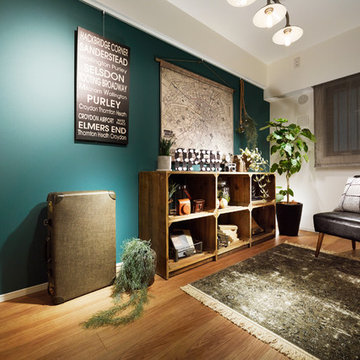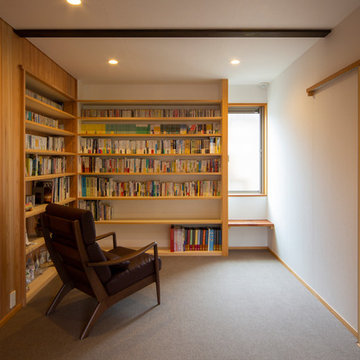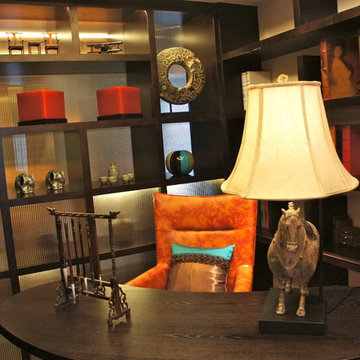Asian Home Office Design Ideas
Sort by:Popular Today
81 - 100 of 2,331 photos
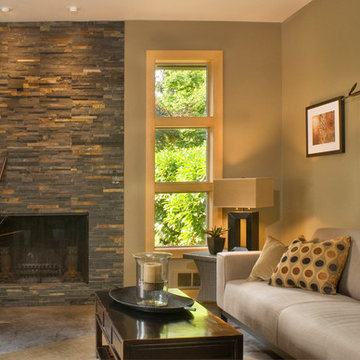
C&R Remodeling constructed this studio and home office for Linda Stewart, Interior Designer. Her carefully planned design artfully blends contemporary with Asian influences. Two sets of French doors open to the exquisitly landscaped back yard and patio area. The studio doubles as a family room and has become the couple's favorite living area. The main house connects to the studio via an open but covered breezeway.
Photography by Jon Deming
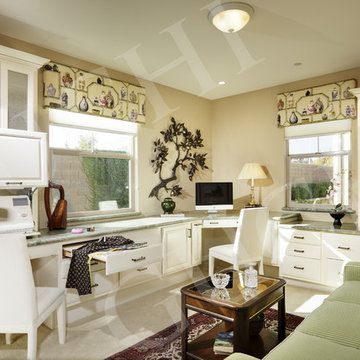
Home Office - Sewing Center - Guest Bedroom
Eskaton Single Family Residence - Blue Oaks Roseville
photo by: Dave Adams Photography
Design ideas for an asian home office in Sacramento.
Design ideas for an asian home office in Sacramento.
Find the right local pro for your project
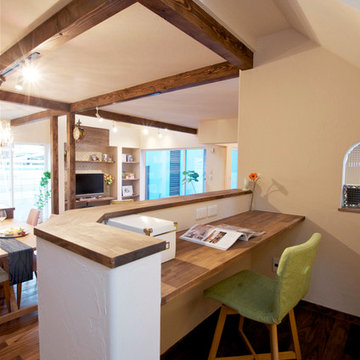
Design ideas for a small asian study room in Osaka with dark hardwood floors, a built-in desk and white walls.
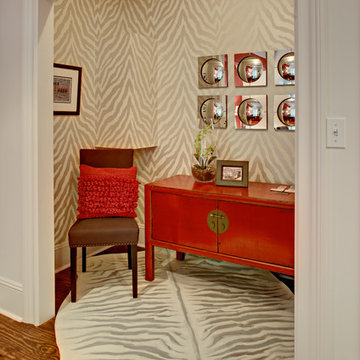
wing wong photo
This closet was part of a home office for the Mansion in May 2012 Designer Show House. Showing another way to use a space.
Small asian home office in New York with beige walls, a freestanding desk and medium hardwood floors.
Small asian home office in New York with beige walls, a freestanding desk and medium hardwood floors.
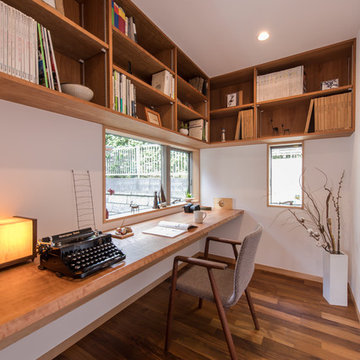
Design ideas for an asian home office in Other with white walls, medium hardwood floors, a built-in desk and brown floor.
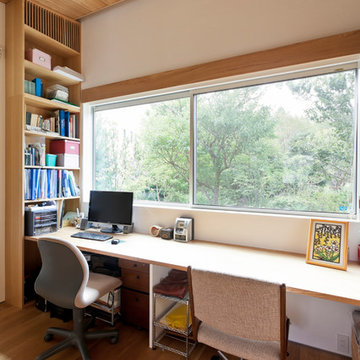
お住まいになってからの書斎の様子
Photo of a mid-sized asian study room in Other with white walls, medium hardwood floors, a built-in desk and brown floor.
Photo of a mid-sized asian study room in Other with white walls, medium hardwood floors, a built-in desk and brown floor.
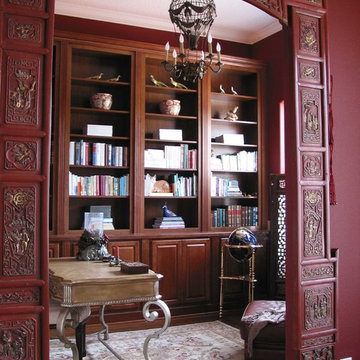
Doug Hamilton Photography
Mid-sized asian home office in Orlando with a library, red walls, medium hardwood floors and a freestanding desk.
Mid-sized asian home office in Orlando with a library, red walls, medium hardwood floors and a freestanding desk.
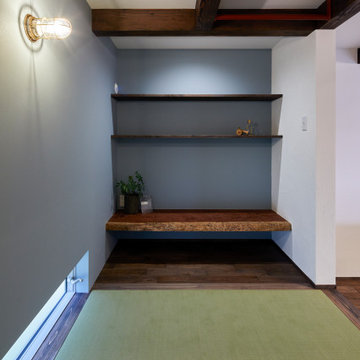
Design ideas for an asian study room in Other with blue walls, tatami floors, a built-in desk, green floor, wallpaper and wallpaper.
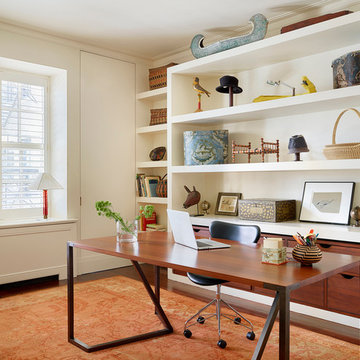
Designer: Ruthie Alan
Photography by Michael Robinson
Asian study room in Chicago with white walls, a freestanding desk and dark hardwood floors.
Asian study room in Chicago with white walls, a freestanding desk and dark hardwood floors.
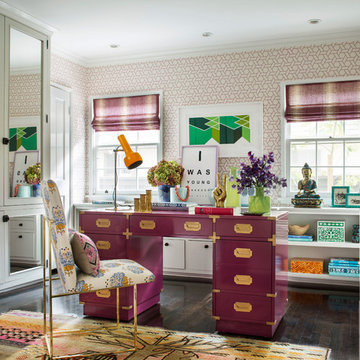
Interior Design: Burnham Design
Design ideas for an asian study room in Los Angeles with multi-coloured walls and dark hardwood floors.
Design ideas for an asian study room in Los Angeles with multi-coloured walls and dark hardwood floors.
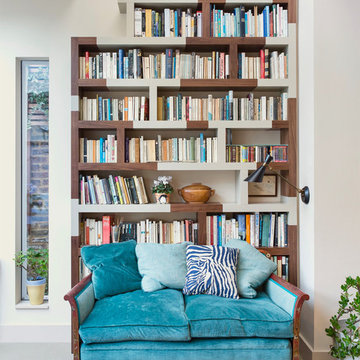
The design of the bookcase has some oriental influences to compliment the original Chinese, lacquered, kitchen sofa.
Photo of a mid-sized asian home office in London with a library, beige walls and grey floor.
Photo of a mid-sized asian home office in London with a library, beige walls and grey floor.
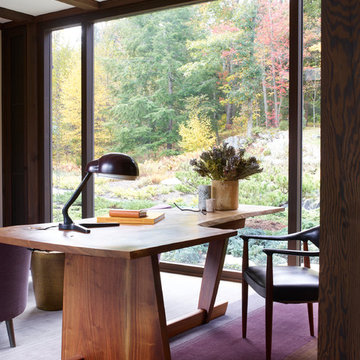
Simon Upton
Design ideas for an asian study room in New York with carpet, a freestanding desk and purple floor.
Design ideas for an asian study room in New York with carpet, a freestanding desk and purple floor.
Asian Home Office Design Ideas
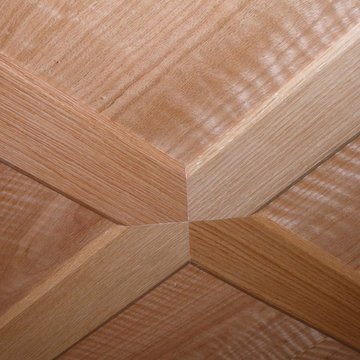
This home office was built in an old Victorian in Alameda for a couple, each with his own workstation. A hidden bookcase-door was designed as a "secret" entrance to an adjacent room. The office contained several printer cabinets, media cabinets, drawers for an extensive CD/DVD collection and room for copious files. The clients wanted to display their arts and crafts pottery collection and a lit space was provided on the upper shelves for this purpose. Every surface of the room was customized, including the ceiling and window casings.
5
