Asian Home Office Design Ideas with Beige Floor
Refine by:
Budget
Sort by:Popular Today
1 - 20 of 69 photos
Item 1 of 3
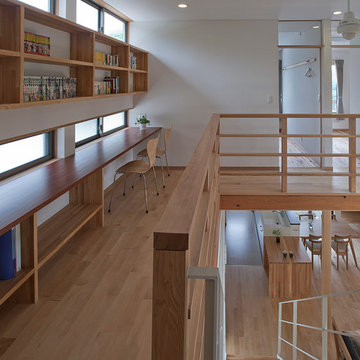
竹林を借景とした、夏の夕暮れの風を感じる吹抜と縁側のある住まい
Design ideas for an asian home office in Other with a library, white walls, light hardwood floors, no fireplace, a built-in desk and beige floor.
Design ideas for an asian home office in Other with a library, white walls, light hardwood floors, no fireplace, a built-in desk and beige floor.
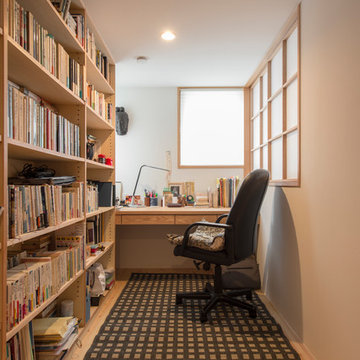
Inspiration for an asian home office in Yokohama with white walls, light hardwood floors, a freestanding desk and beige floor.
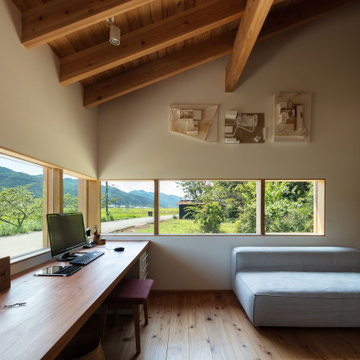
Large asian study room in Other with beige walls, medium hardwood floors, a built-in desk, beige floor and wood.
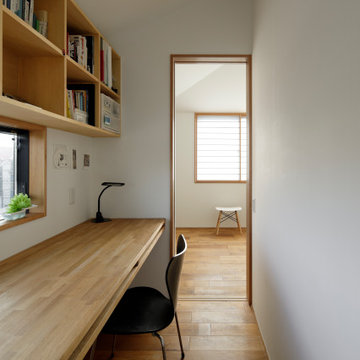
小さな住まいの中に、家族それぞれの小さなワークスペースを持つ。
Design ideas for a mid-sized asian study room in Yokohama with white walls, medium hardwood floors, a built-in desk and beige floor.
Design ideas for a mid-sized asian study room in Yokohama with white walls, medium hardwood floors, a built-in desk and beige floor.
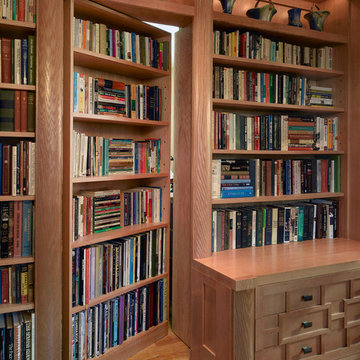
This home office was built in an old Victorian in Alameda for a couple, each with his own workstation. A hidden bookcase-door was designed as a "secret" entrance to an adjacent room. The office contained several printer cabinets, media cabinets, drawers for an extensive CD/DVD collection and room for copious files. The clients wanted to display their arts and crafts pottery collection and a lit space was provided on the upper shelves for this purpose. Every surface of the room was customized, including the ceiling and window casings.
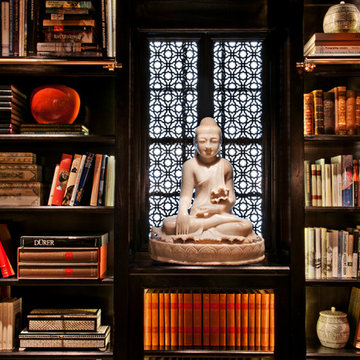
Black painted shelves created a dramatic library for rare books. Rose gold sconces and chandelier add elegance. Wallpaper in a Moorish design accents the ceiling. Black shelves and white furniture make the room striking and luxurious.
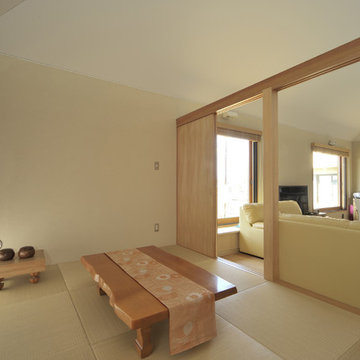
Photo:前嶋 正
Inspiration for a small asian study room in Yokohama with white walls, tatami floors and beige floor.
Inspiration for a small asian study room in Yokohama with white walls, tatami floors and beige floor.
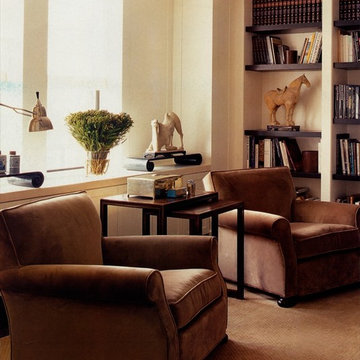
Headed by Anita Kassel, Kassel Interiors is a full service interior design firm active in the greater New York metro area; but the real story is that we put the design cliches aside and get down to what really matters: your goals and aspirations for your space.
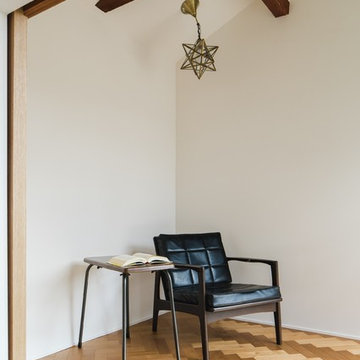
Inspiration for an expansive asian study room in Other with white walls, medium hardwood floors, a freestanding desk and beige floor.
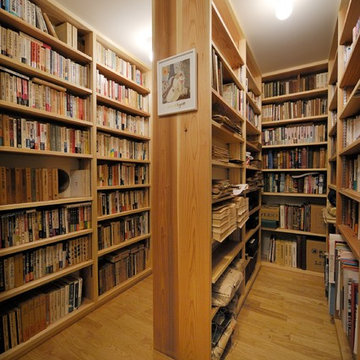
写真:大槻茂
Design ideas for an asian home office in Tokyo Suburbs with white walls, medium hardwood floors, no fireplace and beige floor.
Design ideas for an asian home office in Tokyo Suburbs with white walls, medium hardwood floors, no fireplace and beige floor.
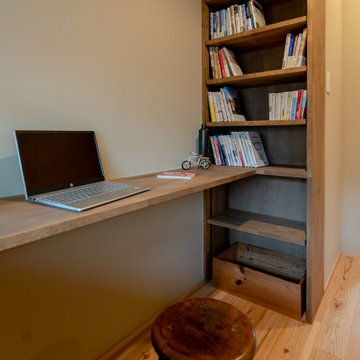
天井まである本棚を備えた書斎スペース。ゆったりと集中した時間を過ごすことができる。
Design ideas for an asian study room in Kyoto with white walls, light hardwood floors, a built-in desk, beige floor, wallpaper and wallpaper.
Design ideas for an asian study room in Kyoto with white walls, light hardwood floors, a built-in desk, beige floor, wallpaper and wallpaper.
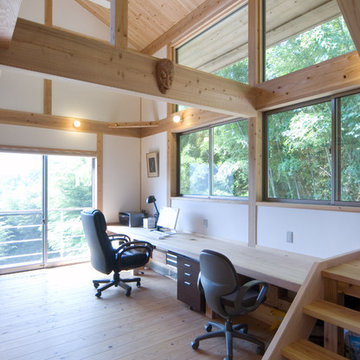
隣地の竹林を借景とした書斎。吹抜の上は書庫となっています。
Mid-sized asian study room in Tokyo Suburbs with white walls, light hardwood floors, a built-in desk and beige floor.
Mid-sized asian study room in Tokyo Suburbs with white walls, light hardwood floors, a built-in desk and beige floor.
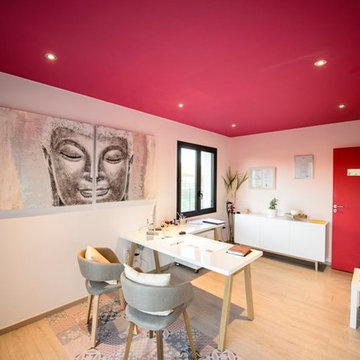
Pour la décoration de ce cabinet, nous avions deux impératifs. D’une part, étant donné la nature du travail du naturothérapeute, nous avons voulu travailler autour des thèmes relatifs au bien-être, la simplicité et la relaxation. D’autre part, notre cliente se déplaçant en fauteuil roulant, il était fondamental de privilégier des zones de passage larges et dégagées et de proposer un ensemble de meubles pratiques et parfaitement accessibles.
L’espace est constitué d’une seule pièce, de quinze mètres carrés, limitée d’un côté par une baie vitrée qui occupe toute la largeur du mur et fait office d’entrée, et de l’autre, par la porte ouvrant sur le logement de notre cliente.
Pour créer une ambiance propice à la détente, le mur du fond et celui de la baie vitrée (qui lui fait face) ont été repeints en rose poudré très pâle, faisant écho au plafond déjà rose framboise que notre cliente tenait à conserver pour apporter une touche d’originalité à l’ensemble. Ces couleurs contribuent à l’atmosphère très douce de la pièce, ce qui est essentiel pour la discipline exercée dans ce cabinet. Les deux autres murs ont été entièrement repeints en blanc.
À l’image de notre cliente, ce cabinet reflète le professionnalisme, la douceur et la sophistication.
Afin que les patients puissent déposer leurs affaires personnelles et se libérer de tout surplus pouvant gêner la séance, nous avons aménagé un espace d’accueil à l’entrée. Des patères ont donc été fixées au mur, accompagnées d’un très joli porte-parapluie à motif floral exotique.
L’espace de travail a été allégé au maximum : nous y avons installé un grand bureau d’angle pour les consultations, et un buffet bas au fond de la pièce pour ranger les dossiers et les fournitures diverses.
Les meubles, de couleur blanc mat, restent sobres et chics ; les piètements en bois apportent une tonalité chaleureuse à l’ensemble. De même, l’horloge à motif floral dans l’entrée est en bois ainsi que les étagères murales du grand mur qu’elles habillent, en apportant une touche cosy. Elles serviront de rangement pour les accessoires pratiques et décoratifs : les bougies, les huiles essentielles, les diplômes, des peintures ou encore des plantes.
bureau professionnel avec plafond rouge
fauteuils gris cozy
Un grand diptyque blanc et argenté représentant Buddha vient renforcer le côté zen et méditatif de l’ensemble.
Le parquet stratifié couleur bois clair légèrement grisé était endommagé en son centre et irréparable ; cependant, la zone abîmée étant très restreinte, il n’était pas indispensable de le changer. Nous avons donc fait poser une bande de sol souple imitation carreaux de ciment, dans des tons rosés clairs.
L’éclairage en place, constitué de différents spots sous plafond étant suffisant, nous n’avons pas eu à le modifier.
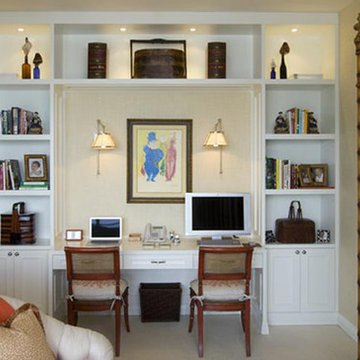
A polished home office with built-in shelving and desk.
Mid-sized asian study room in Miami with white walls and beige floor.
Mid-sized asian study room in Miami with white walls and beige floor.
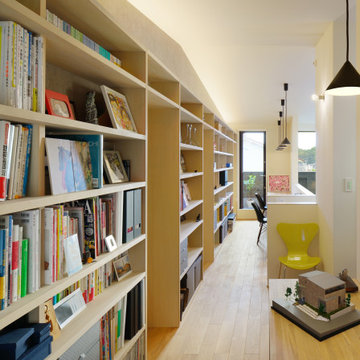
施工 SUDOホーム(関東)
This is an example of a large asian home office in Tokyo with a library, white walls, light hardwood floors, a built-in desk and beige floor.
This is an example of a large asian home office in Tokyo with a library, white walls, light hardwood floors, a built-in desk and beige floor.
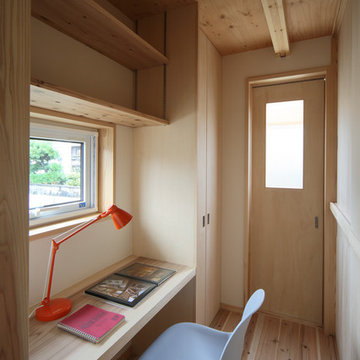
This is an example of an asian home office in Other with beige walls, light hardwood floors, a built-in desk and beige floor.
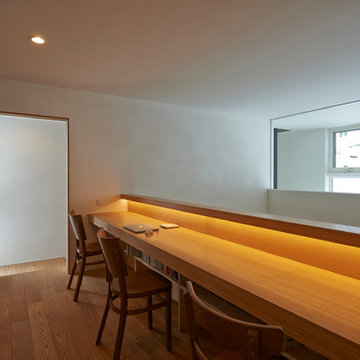
神社山の家 撮影・新良太
Photo of an asian home office with a library, white walls, light hardwood floors, a built-in desk and beige floor.
Photo of an asian home office with a library, white walls, light hardwood floors, a built-in desk and beige floor.
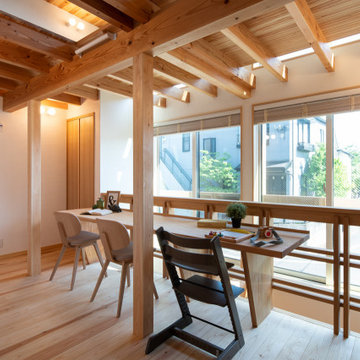
Asian home office in Tokyo with white walls, light hardwood floors, a built-in desk and beige floor.
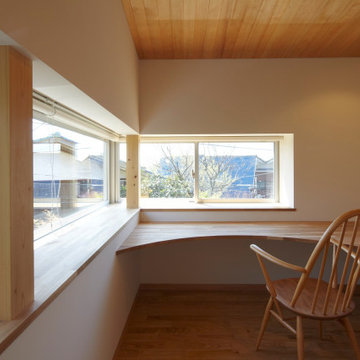
Asian study room in Other with white walls, light hardwood floors, no fireplace, a built-in desk, beige floor and wood.
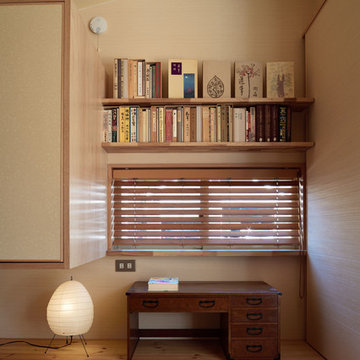
書斎コーナーは装丁の美しい本とともに
Nacasa & Partners
This is an example of a small asian home office in Other with beige walls, tatami floors, no fireplace, a freestanding desk and beige floor.
This is an example of a small asian home office in Other with beige walls, tatami floors, no fireplace, a freestanding desk and beige floor.
Asian Home Office Design Ideas with Beige Floor
1