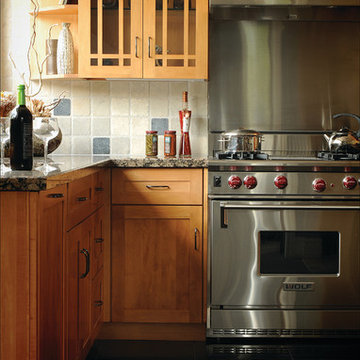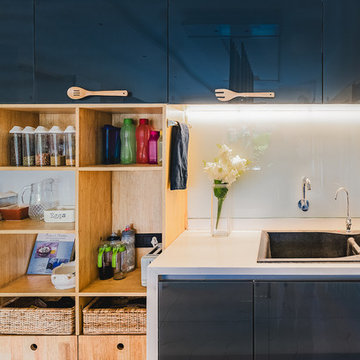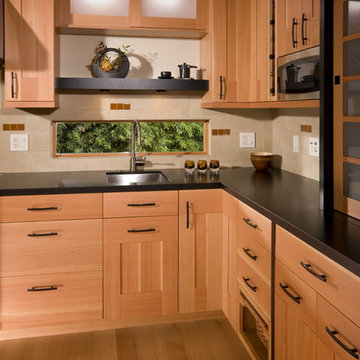Asian Kitchen Design Ideas
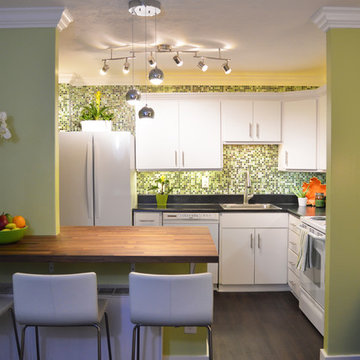
Laminate Counter tops were resurfaced by Miracle Method. Trim was added above and below standard laminate counter tops as well as lighting above and below. Hardware was changed out for simple brushed nickle. Butcher Block Counter top by Ikea. Tile from Wayfair. Bar Stools from Ikea. Lighting and Cabinet HArdware from Lowe's.
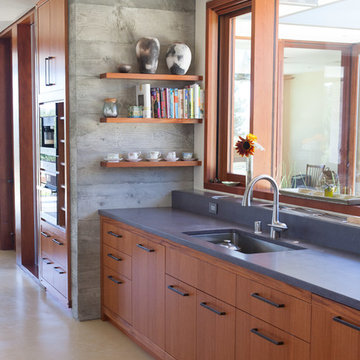
Beautiful African Mahogany Kitchen.
Photo by- Tiago Pinto
Photo of a large asian kitchen in San Francisco with concrete benchtops, stainless steel appliances, concrete floors and with island.
Photo of a large asian kitchen in San Francisco with concrete benchtops, stainless steel appliances, concrete floors and with island.
Find the right local pro for your project
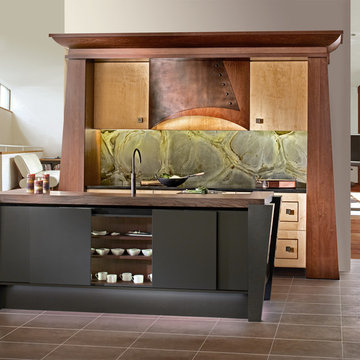
Quality Custom Cabinetry
Photo by Simone Associates
Photo of an asian kitchen in Philadelphia.
Photo of an asian kitchen in Philadelphia.

This is an example of a mid-sized asian single-wall open plan kitchen in Osaka with an undermount sink, open cabinets, grey cabinets, laminate benchtops, grey splashback, marble splashback, stainless steel appliances, medium hardwood floors, with island, grey floor, grey benchtop and wood.
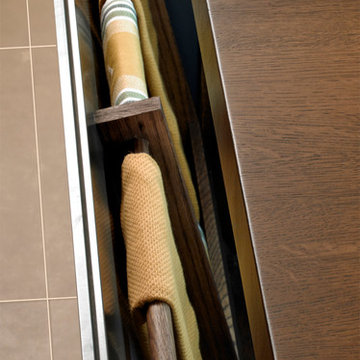
QCCI's 2013 Concept Capabilities Kitchen called Tansu. Photography by Simone Associates
This is an example of an asian kitchen in Other.
This is an example of an asian kitchen in Other.
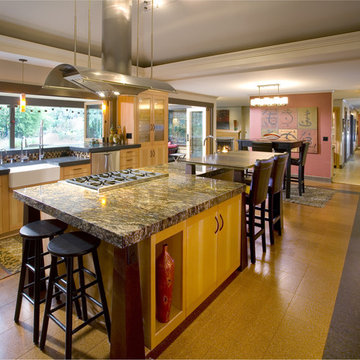
“I don’t want my kitchen to look like anyone else’s.” This was the client’s request to the designer. Influenced by the style of Bali and the client’s own design sense, the new style was dubbed “Julinese” (her name is Julie).
In keeping with the Balinese style, bold design elements were chosen – 6” pyramidal columns stained with a deep java finish, support the 3” thick Purple Dunas granite countertops and the custom glass eating bar. The electrical outlets are housed in these columns.
Further supporting the Balinese theme, the ceiling over the island was raised in a pyramid style – evoking an outdoor feel. Kable lighting illuminates the kitchen.
Topping the cabinets along the walls and the window sill are dark grey 3” thick concrete counters. When the folding windows are open, the sill becomes a 15” deep serving bar for outdoor entertaining.
For ergonomics – the dishwasher and microwave were raised to 42” and 54” comparatively.
Additional Design elements:
Cork floors in Autumn and Black Pepper finish
Custom design cabinet doors support the strong linear lines.
Stainless Steel Farm Sink
Eclipse Architectural Folding window and door
Cheng Design Custom Hood
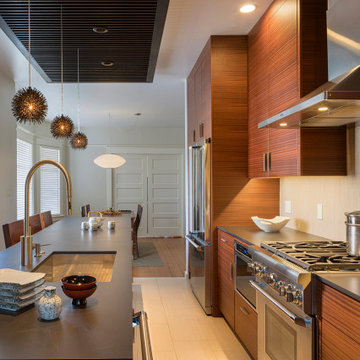
The owner of a modest 1910's bungalow near Green Lake, wanted to update his home's small and outdated kitchen. Through the thoughtful rearrangement of the home's original kitchen, mudroom, and basement stairs a modern kitchen with an abundance of storage was created. Complementary colors and materials were used to provide a quiet transition from the existing home to the new space. The home's existing Asian furnishings and accessories provide inspiration for subtle details incorporated throughout 350 SF remodel and reflect the homeowner's heritage.
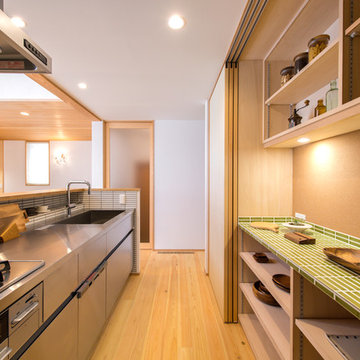
Asian galley open plan kitchen in Yokohama with a single-bowl sink, open cabinets, light wood cabinets, stainless steel benchtops, white splashback, ceramic splashback, light hardwood floors, a peninsula and brown floor.
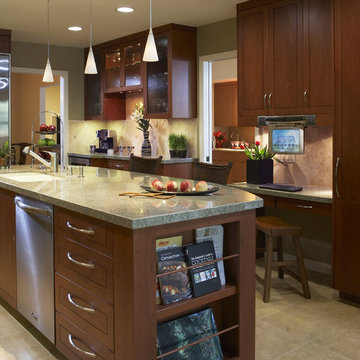
Inspiration for an asian kitchen in San Francisco with dark wood cabinets, beige splashback, stainless steel appliances and granite benchtops.
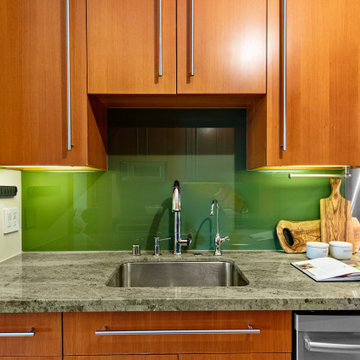
The design of this remodel of a small two-level residence in Noe Valley reflects the owner's passion for Japanese architecture. Having decided to completely gut the interior partitions, we devised a better-arranged floor plan with traditional Japanese features, including a sunken floor pit for dining and a vocabulary of natural wood trim and casework. Vertical grain Douglas Fir takes the place of Hinoki wood traditionally used in Japan. Natural wood flooring, soft green granite and green glass backsplashes in the kitchen further develop the desired Zen aesthetic. A wall to wall window above the sunken bath/shower creates a connection to the outdoors. Privacy is provided through the use of switchable glass, which goes from opaque to clear with a flick of a switch. We used in-floor heating to eliminate the noise associated with forced-air systems.
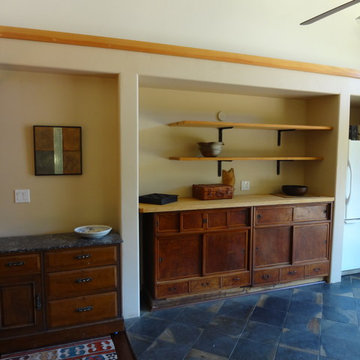
This is an example of a mid-sized asian l-shaped separate kitchen in San Francisco with medium wood cabinets, granite benchtops, white appliances, slate floors and no island.
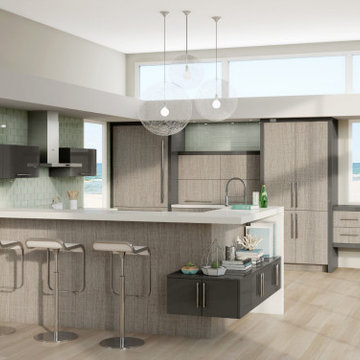
Vertical Grain Textured Melamine durable finishes in warm woodgrain anchor this kitchen.
Photo of a mid-sized asian u-shaped eat-in kitchen in Chicago with an undermount sink, flat-panel cabinets, light wood cabinets, quartz benchtops, green splashback, glass tile splashback, stainless steel appliances, porcelain floors, a peninsula, beige floor and white benchtop.
Photo of a mid-sized asian u-shaped eat-in kitchen in Chicago with an undermount sink, flat-panel cabinets, light wood cabinets, quartz benchtops, green splashback, glass tile splashback, stainless steel appliances, porcelain floors, a peninsula, beige floor and white benchtop.
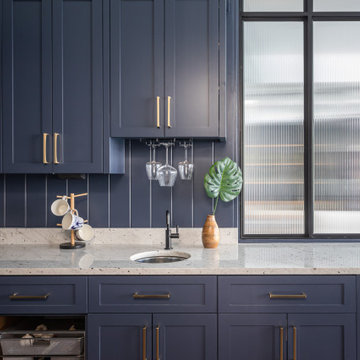
This scullery/walk in pantry has lots of light and an open feel. We designed this walkthrough scullery with direct access from the mudroom for functionality and added the decorative glass wall to separate the spaces.
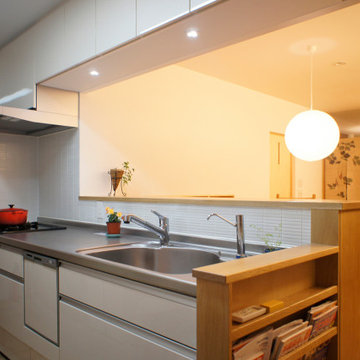
キッチンは西端に設置し、1階全てが見渡せるようにしました。
Photo of a mid-sized asian single-wall open plan kitchen in Kyoto with an integrated sink, white cabinets, stainless steel benchtops and light hardwood floors.
Photo of a mid-sized asian single-wall open plan kitchen in Kyoto with an integrated sink, white cabinets, stainless steel benchtops and light hardwood floors.
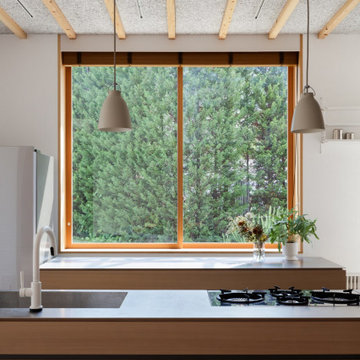
Photo of an asian galley open plan kitchen in Tokyo with beaded inset cabinets, light wood cabinets, stainless steel benchtops and with island.
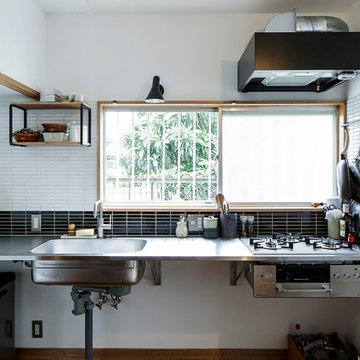
This is an example of an asian l-shaped kitchen in Yokohama with an integrated sink, louvered cabinets, stainless steel benchtops, black splashback, mosaic tile splashback, stainless steel appliances, brown floor, grey benchtop, dark wood cabinets and dark hardwood floors.
Asian Kitchen Design Ideas
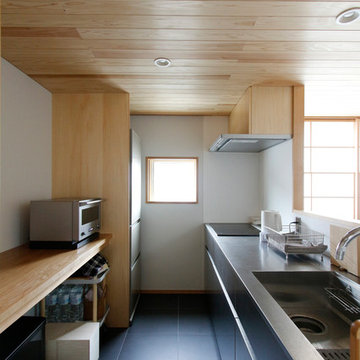
Photo of an asian single-wall kitchen in Tokyo Suburbs with an integrated sink, flat-panel cabinets, black cabinets, white splashback, a peninsula, black floor and brown benchtop.
7
