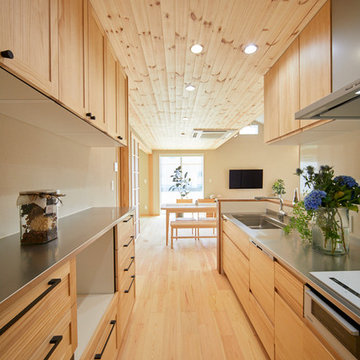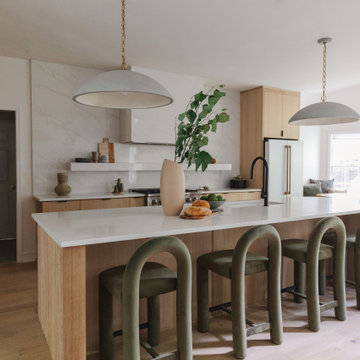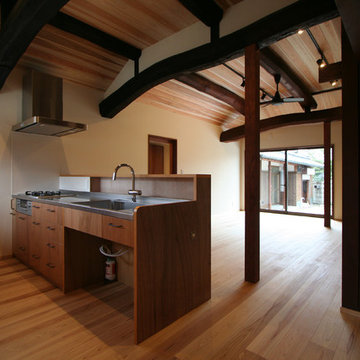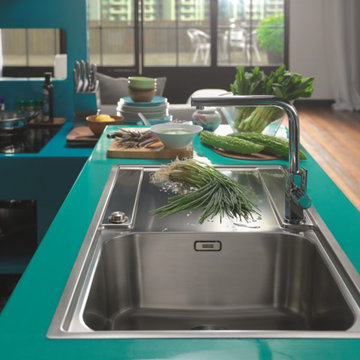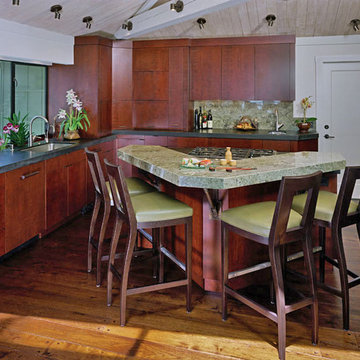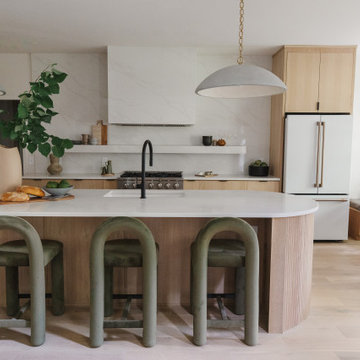Asian Kitchen Design Ideas
Refine by:
Budget
Sort by:Popular Today
21 - 40 of 8,454 photos
Item 1 of 2
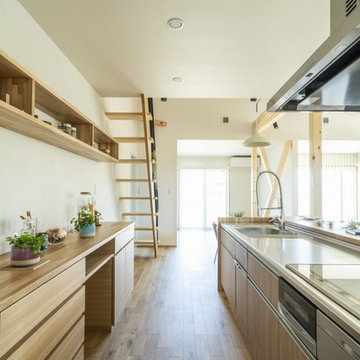
すご~く広いリビングで心置きなく寛ぎたい。
くつろぐ場所は、ほど良くプライバシーを保つように。
ゆっくり本を読んだり、家族団らんしたり、たのしさを詰め込んだ暮らしを考えた。
ひとつひとつ動線を考えたら、私たち家族のためだけの「平屋」のカタチにたどり着いた。
流れるような回遊動線は、きっと日々の家事を楽しくしてくれる。
そんな家族の想いが、またひとつカタチになりました。
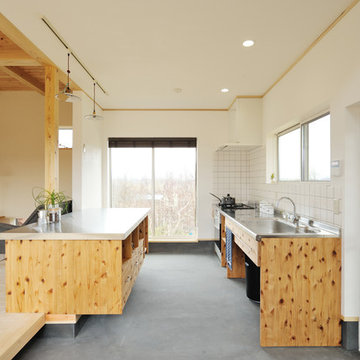
「料理が好きなので、カウンターには直にパンを捏ねられるステンレスにしました」と奥様。リビング側からは子どもも使いやすい高さになっている。キッチン収納の一部は掃除がしやすいキャスター付き
「半規格型住宅ZEROBACO」建築工房零
Inspiration for an asian galley open plan kitchen in Other with stainless steel benchtops, flat-panel cabinets, medium wood cabinets, white splashback, concrete floors, with island and grey floor.
Inspiration for an asian galley open plan kitchen in Other with stainless steel benchtops, flat-panel cabinets, medium wood cabinets, white splashback, concrete floors, with island and grey floor.
Find the right local pro for your project
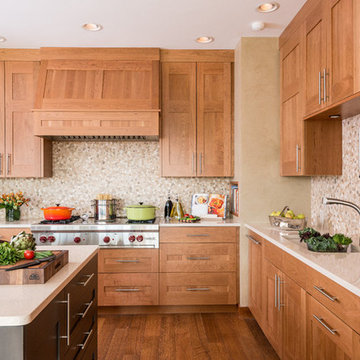
Nice relaxing kitchen to cook and entertain. With the warm colors and great light it is a wonderful space for family and friends. The contrasting island gives a nice bit of interest in the space.
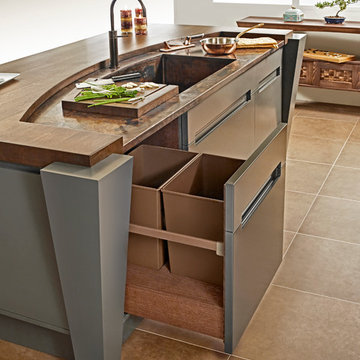
Quality Custom Cabinetry
Photo by Simone Associates
Design ideas for an asian kitchen in Philadelphia.
Design ideas for an asian kitchen in Philadelphia.
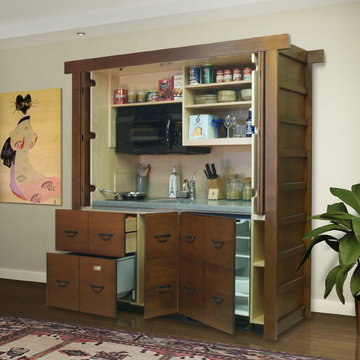
This image shows the UK72’s pocket bi-fold doors opened to reveal the counter top with storage areas above, 2 burner ceramic cook top, 18 ga. stainless steel sink, and GE’s incredible Advantium oven/exhaust hood, the oven that can cook anything. YesterTec’s patented, UL Listed safety features do not allow the oven and cook top to operate when the bi-fold doors are closed in front of them. Below the solid surface counter top is the refrigerator/freezer, single drawer/dishwasher and more storage areas. The UK72’s extra depth (3” deeper) allows for more storage and counter space than our other Mini-kitchen line.
Photo by David Beer and Qrenders
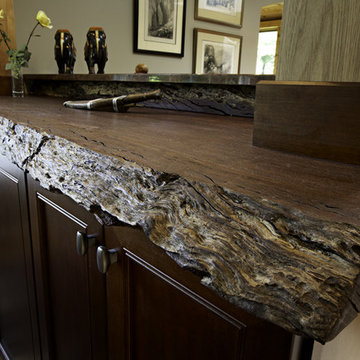
Complete renovation of Kitchen, Family Room and Dining Room. Showcase Asian art collection from living abroad. AWARDS:
2005 NARI CotY Grand Award—Residential Interior Over $100,000 Metro DC Chapter. Photography by Keith Lanpher.
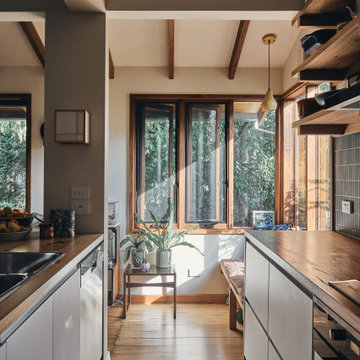
Asian single-wall open plan kitchen in Melbourne with wood benchtops, medium hardwood floors and exposed beam.
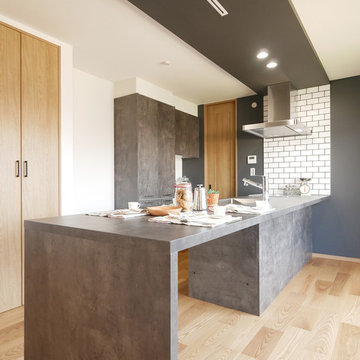
Photo of an asian single-wall open plan kitchen in Tokyo with an undermount sink, beaded inset cabinets, grey cabinets, white splashback, subway tile splashback, stainless steel appliances, light hardwood floors, a peninsula, beige floor and grey benchtop.
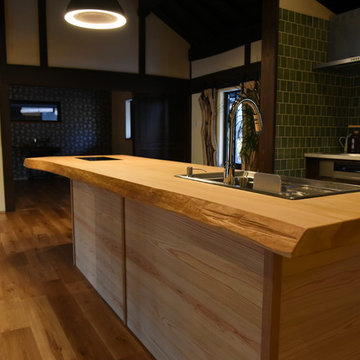
イチョウの銘木を使用した“囲炉裏キッチン”
本物の囲炉裏の代わりに鍋などを共に囲める調理器具をはめ込みました。
木に触れて楽しみ、家族が自然と集まってくるようなコミュニケーションの場となるようにしました。
This is an example of a large asian galley open plan kitchen in Other with open cabinets, medium wood cabinets, wood benchtops, porcelain splashback, stainless steel appliances, medium hardwood floors and with island.
This is an example of a large asian galley open plan kitchen in Other with open cabinets, medium wood cabinets, wood benchtops, porcelain splashback, stainless steel appliances, medium hardwood floors and with island.
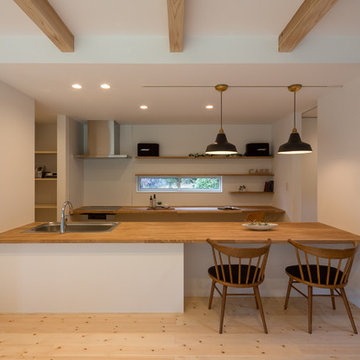
川畑の家
This is an example of an asian kitchen in Other with light hardwood floors and brown floor.
This is an example of an asian kitchen in Other with light hardwood floors and brown floor.
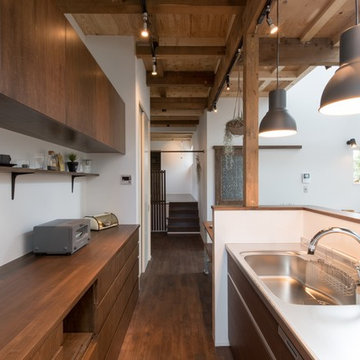
RENOVES
This is an example of a mid-sized asian galley eat-in kitchen in Sapporo with dark wood cabinets, stainless steel benchtops, dark hardwood floors, flat-panel cabinets, a peninsula, an integrated sink, white splashback and black appliances.
This is an example of a mid-sized asian galley eat-in kitchen in Sapporo with dark wood cabinets, stainless steel benchtops, dark hardwood floors, flat-panel cabinets, a peninsula, an integrated sink, white splashback and black appliances.
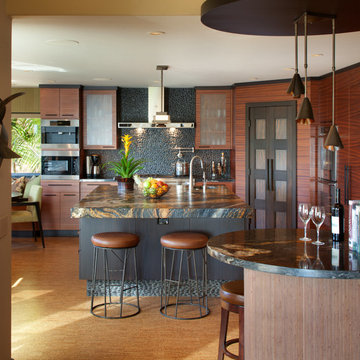
“The kitchen’s color scheme is tone-on-tone, but there’s drama in the movement of the materials.”
- San Diego Home/Garden Lifestyles
August 2013
James Brady Photography
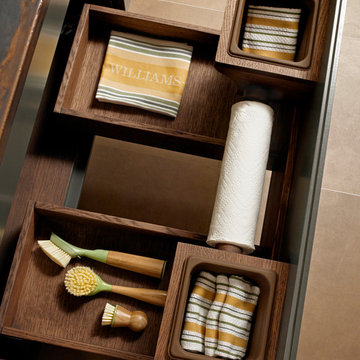
QCCI's 2013 Concept Capabilities Kitchen called Tansu. Photography by Simone Associates
Asian kitchen in Other.
Asian kitchen in Other.
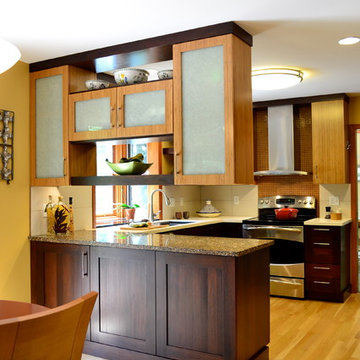
The functionality of this work space was something the homeowners did not want to change with their remodel. They wanted an updated, clean look with more storage, while keeping their work flow the same. Their designer, Dondi, worked closely with them to achieve the desired feel for the space. The desk and soffits were removed to add more storage. The cabinets above the peninsula, looking into the dining room, were replaced with a combination of decorative shelves and glass cabinets for display purposes.
Asian Kitchen Design Ideas
2
