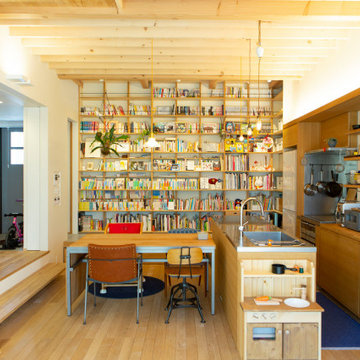All Ceiling Designs Asian Kitchen Design Ideas
Refine by:
Budget
Sort by:Popular Today
1 - 20 of 230 photos
Item 1 of 3

Inspiration for an asian single-wall open plan kitchen in Melbourne with open cabinets, wood benchtops, medium hardwood floors and exposed beam.
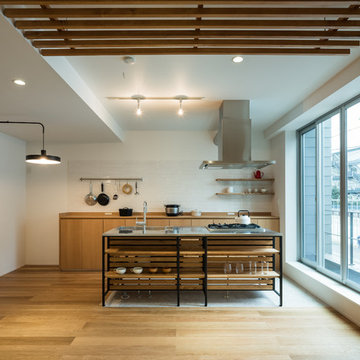
photo by iephoto
Asian galley kitchen in Tokyo with flat-panel cabinets, medium wood cabinets, white splashback, subway tile splashback, medium hardwood floors, with island, brown floor and brown benchtop.
Asian galley kitchen in Tokyo with flat-panel cabinets, medium wood cabinets, white splashback, subway tile splashback, medium hardwood floors, with island, brown floor and brown benchtop.
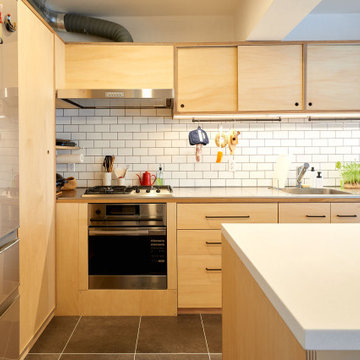
Small asian galley open plan kitchen in Tokyo with an undermount sink, flat-panel cabinets, light wood cabinets, stainless steel benchtops, white splashback, subway tile splashback, stainless steel appliances, plywood floors, with island, brown floor, brown benchtop and timber.
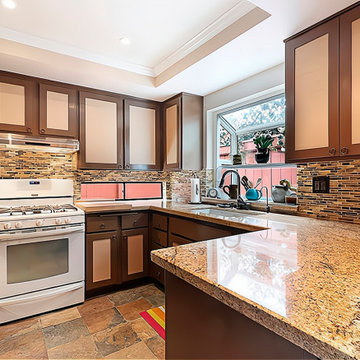
Drawing inspiration from Japanese architecture, we combined painted maple cabinet door frames with inset panels clad with a rice paper-based covering. The countertops were fabricated from a Southwestern golden granite. The green apothecary jar came from Japan.

LOVE IS IN THE DETAIL
Introducing the KYOTO collection, inspired by traditional Japanese craftsmanship and tailored for SOCAL Orange County, CA homes.
Experience the finest precision, attention to detail, and timeless elegance in your LEICHT kitchen, featuring natural wood furniture crafted from oak or walnut. The design blends tradition and modernity, with veneer fronts and structure-creating wooden profiles that shape your living space with simplicity and clarity.
Discover your dream kitchen by LEICHT, perfect for desert and beach houses. Experience the warmth and beauty of natural wood, creating an inviting and comfortable atmosphere. Connect with nature and enjoy a sense of security in a kitchen designed to complement your unique lifestyle.
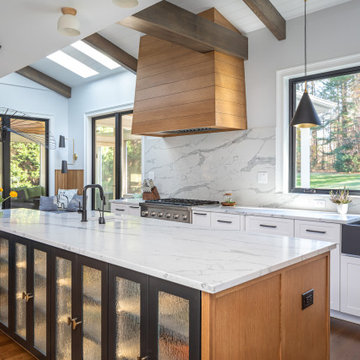
Photo of a mid-sized asian l-shaped open plan kitchen in Raleigh with a farmhouse sink, glass-front cabinets, black cabinets, quartz benchtops, white splashback, engineered quartz splashback, stainless steel appliances, medium hardwood floors, with island, brown floor, white benchtop and exposed beam.

This is an example of an expansive asian single-wall open plan kitchen in Salt Lake City with an undermount sink, flat-panel cabinets, medium wood cabinets, quartzite benchtops, beige splashback, stone slab splashback, stainless steel appliances, medium hardwood floors, with island, brown floor, beige benchtop and coffered.
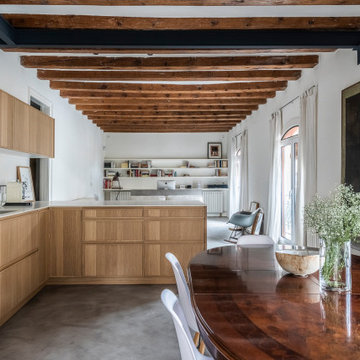
Cocina abierta al salón, muebles en madera Roble Natural
Large asian l-shaped open plan kitchen in Barcelona with an undermount sink, raised-panel cabinets, light wood cabinets, marble benchtops, white splashback, marble splashback, stainless steel appliances, concrete floors, a peninsula, grey floor, white benchtop and exposed beam.
Large asian l-shaped open plan kitchen in Barcelona with an undermount sink, raised-panel cabinets, light wood cabinets, marble benchtops, white splashback, marble splashback, stainless steel appliances, concrete floors, a peninsula, grey floor, white benchtop and exposed beam.
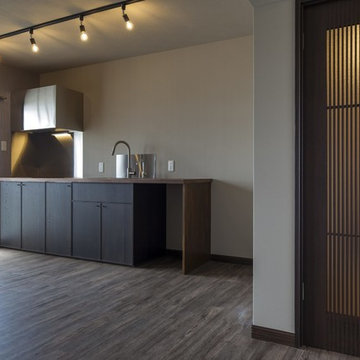
キッチンもお部屋に合わせて和モダンにカスタマイズしました
Mid-sized asian single-wall open plan kitchen in Other with a single-bowl sink, beaded inset cabinets, dark wood cabinets, with island, brown floor and wallpaper.
Mid-sized asian single-wall open plan kitchen in Other with a single-bowl sink, beaded inset cabinets, dark wood cabinets, with island, brown floor and wallpaper.

This is an example of a mid-sized asian single-wall open plan kitchen in Osaka with an undermount sink, open cabinets, grey cabinets, laminate benchtops, grey splashback, marble splashback, stainless steel appliances, medium hardwood floors, with island, grey floor, grey benchtop and wood.
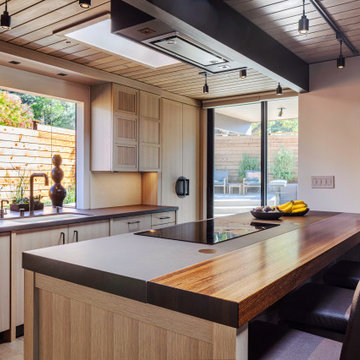
Note cornerless bay window behind sink. Custom hood enclosure tucked up behind beam. Countertop shift from wood to synthetic quartz-stone. Flush induction cooktop.
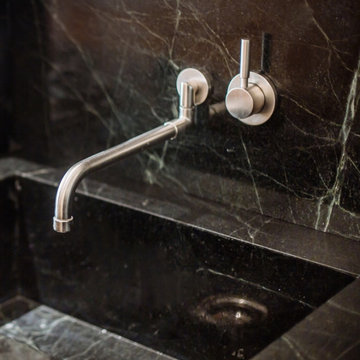
Design ideas for a mid-sized asian l-shaped open plan kitchen in New York with a drop-in sink, flat-panel cabinets, dark wood cabinets, marble benchtops, black splashback, marble splashback, stainless steel appliances, dark hardwood floors, with island, brown floor, black benchtop and recessed.

Design ideas for an expansive asian single-wall open plan kitchen in Salt Lake City with an undermount sink, flat-panel cabinets, medium wood cabinets, quartzite benchtops, beige splashback, stone slab splashback, stainless steel appliances, medium hardwood floors, with island, brown floor, beige benchtop and coffered.
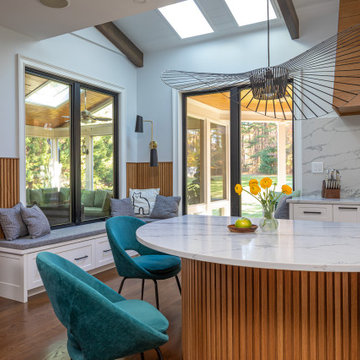
Inspiration for a large asian l-shaped open plan kitchen in Raleigh with a farmhouse sink, shaker cabinets, white cabinets, quartzite benchtops, white splashback, engineered quartz splashback, stainless steel appliances, medium hardwood floors, with island, brown floor, white benchtop and vaulted.

The primary objective of this project was to create the ability to install a refrigerator sized for a family of six. The original 14 cubic foot capacity refrigerator was much too small for a four-bedroom home. Additional objects included providing wider (safer) isles, more counter space for food preparation and gathering, and more accessible storage.
After installing a beaming above the original refrigerator and dual walk-in pantries (missing despite being in the original building plans), this area of the kitchen was opened up to make room for a much larger refrigerator, pantry storage, small appliance storage, and a concealed information center including backpack storage for the youngest family members (complete with an in-drawer PDAs charging station).
By relocating the sink, the isle between the island and the range became much less congested and provided space for below counter pull-out pantries for oils, vinegars, condiments, baking sheets and more. Taller cabinets on the new sink wall provides improved storage for dishes.
The kitchen is now more conducive to frequent entertaining but is cozy enough for a family that cooks and eats together on a night basis. The beautiful materials, natural light and marine view are the icing on the cake.
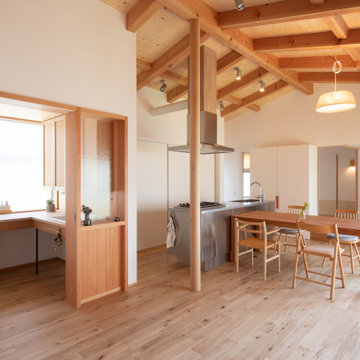
This is an example of an asian l-shaped open plan kitchen in Nagoya with an undermount sink, flat-panel cabinets, white cabinets, stainless steel benchtops, light hardwood floors, with island, beige floor, grey benchtop, exposed beam, vaulted and wood.
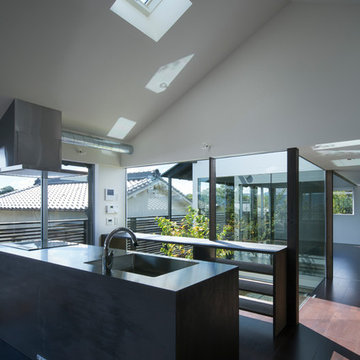
キッチンと中庭越しの子供室。
キッチンから子供室だけではなく1階広場で遊ぶ子供たちを見守ることができる。
キッチンと背面のカウンター(PC置き場)はオリジナルデザイン。
Photo of an asian single-wall open plan kitchen in Other with open cabinets, brown cabinets, stainless steel benchtops, painted wood floors, a peninsula, brown floor and vaulted.
Photo of an asian single-wall open plan kitchen in Other with open cabinets, brown cabinets, stainless steel benchtops, painted wood floors, a peninsula, brown floor and vaulted.

This is an example of a mid-sized asian single-wall open plan kitchen in Osaka with an undermount sink, open cabinets, grey cabinets, laminate benchtops, grey splashback, marble splashback, stainless steel appliances, cement tiles, with island, grey floor, grey benchtop and wallpaper.
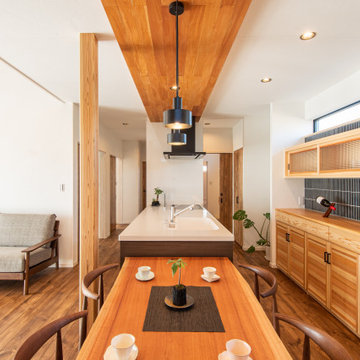
Asian galley open plan kitchen in Other with an integrated sink, light wood cabinets, quartz benchtops, a peninsula, brown floor, wood, shaker cabinets, black splashback, matchstick tile splashback, medium hardwood floors and white benchtop.
All Ceiling Designs Asian Kitchen Design Ideas
1
