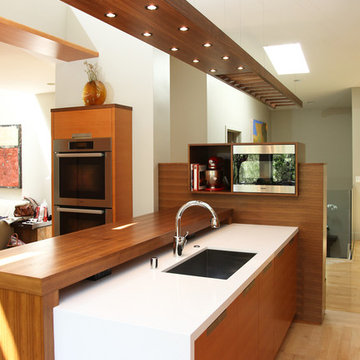Asian Kitchen with a Single-bowl Sink Design Ideas

Blending the warmth and natural elements of Scandinavian design with Japanese minimalism.
With true craftsmanship, the wooden doors paired with a bespoke oak handle showcases simple, functional design, contrasting against the bold dark green crittal doors and raw concrete Caesarstone worktop.
The large double larder brings ample storage, essential for keeping the open-plan kitchen elegant and serene.
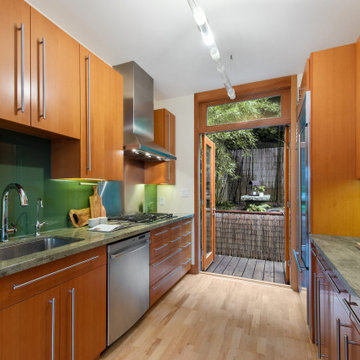
The design of this remodel of a small two-level residence in Noe Valley reflects the owner's passion for Japanese architecture. Having decided to completely gut the interior partitions, we devised a better-arranged floor plan with traditional Japanese features, including a sunken floor pit for dining and a vocabulary of natural wood trim and casework. Vertical grain Douglas Fir takes the place of Hinoki wood traditionally used in Japan. Natural wood flooring, soft green granite and green glass backsplashes in the kitchen further develop the desired Zen aesthetic. A wall to wall window above the sunken bath/shower creates a connection to the outdoors. Privacy is provided through the use of switchable glass, which goes from opaque to clear with a flick of a switch. We used in-floor heating to eliminate the noise associated with forced-air systems.
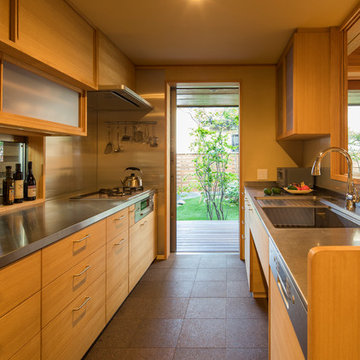
キッチンから庭とデッキを見る
This is an example of an asian kitchen in Other with a single-bowl sink, flat-panel cabinets, medium wood cabinets, stainless steel benchtops, a peninsula, brown floor and brown benchtop.
This is an example of an asian kitchen in Other with a single-bowl sink, flat-panel cabinets, medium wood cabinets, stainless steel benchtops, a peninsula, brown floor and brown benchtop.
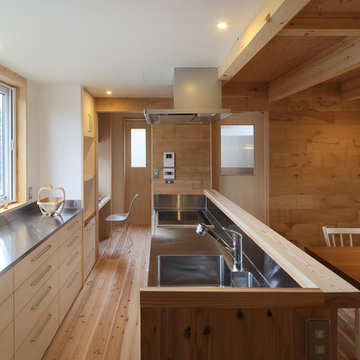
Photo of an asian single-wall open plan kitchen in Other with a single-bowl sink, flat-panel cabinets, light wood cabinets, stainless steel benchtops, metallic splashback, light hardwood floors, a peninsula, beige floor and beige benchtop.
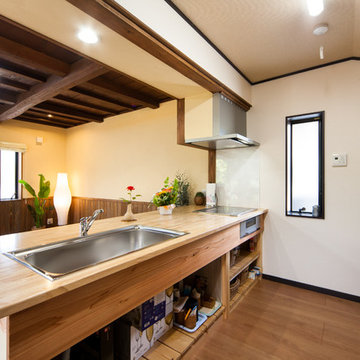
Design ideas for an asian single-wall open plan kitchen in Other with a single-bowl sink, open cabinets, wood benchtops, medium hardwood floors, a peninsula, brown floor and brown benchtop.
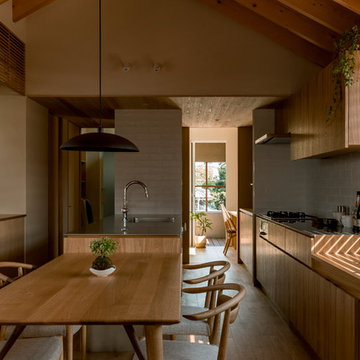
松栄の家 HEARTH ARCHITECTS
本計画は東西に間口5.5m×奥行32mという京都の「うなぎの寝床」のような敷地に計画されたプロジェクトです。そのため南北は建物に囲まれ非常に採光と採風が確保しにくい条件でした。そこで本計画では主要な用途を二階に配置し、凛として佇みながらも周辺環境に溶け込む浮遊する長屋を構築しました。そして接道となる前面側と実家の敷地に繋がる裏側のどちらからも動線が確保出来るように浮遊した長屋の一部をピロティとし、屋根のある半屋外空間として長い路地空間を確保しました。
建物全体としては出来る限りコンパクトに無駄な用途を省き、その代わりに内外部に余白を創り出し、そこに樹木や植物を配置することで家のどこにいながらでも自然を感じ季節や時間の変化を楽しむ豊かな空間を確保しました。この無駄のないすっきりと落ち着いた和の空間は、クライアントの日常に芸術的な自然の変化を日々与えてくれます。
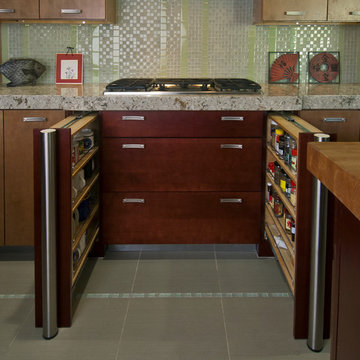
AFTER: Pullouts and Cook top with Stainless Steel Legs
Inspiration for a mid-sized asian u-shaped eat-in kitchen in Orange County with a single-bowl sink, flat-panel cabinets, dark wood cabinets, quartzite benchtops, green splashback, glass tile splashback, stainless steel appliances, porcelain floors and multiple islands.
Inspiration for a mid-sized asian u-shaped eat-in kitchen in Orange County with a single-bowl sink, flat-panel cabinets, dark wood cabinets, quartzite benchtops, green splashback, glass tile splashback, stainless steel appliances, porcelain floors and multiple islands.
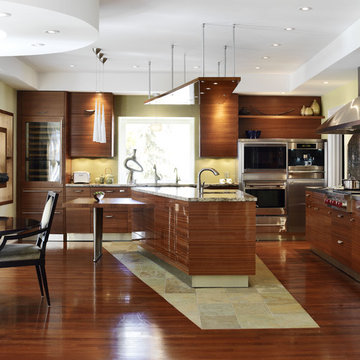
Donna Griffith Photography
This is an example of an asian l-shaped eat-in kitchen in Toronto with flat-panel cabinets, medium wood cabinets, green splashback, stainless steel appliances, a single-bowl sink, granite benchtops, glass tile splashback, slate floors and with island.
This is an example of an asian l-shaped eat-in kitchen in Toronto with flat-panel cabinets, medium wood cabinets, green splashback, stainless steel appliances, a single-bowl sink, granite benchtops, glass tile splashback, slate floors and with island.
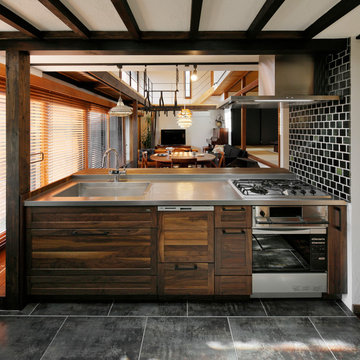
Asian open plan kitchen in Other with a single-bowl sink, recessed-panel cabinets, medium wood cabinets, stainless steel benchtops, a peninsula and grey floor.
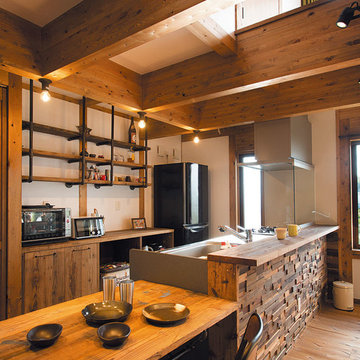
造作の棚や食器棚が設置された使いやすいキッチン
Photo of an asian single-wall kitchen in Other with a single-bowl sink, flat-panel cabinets, medium wood cabinets, light hardwood floors, a peninsula, brown floor and brown benchtop.
Photo of an asian single-wall kitchen in Other with a single-bowl sink, flat-panel cabinets, medium wood cabinets, light hardwood floors, a peninsula, brown floor and brown benchtop.

This is an example of a mid-sized asian l-shaped open plan kitchen in Other with a single-bowl sink, beaded inset cabinets, medium wood cabinets, granite benchtops, multi-coloured splashback, ceramic splashback, black appliances, porcelain floors, no island, grey floor and grey benchtop.

LOVE IS IN THE DETAIL
Introducing the KYOTO collection, inspired by traditional Japanese craftsmanship and tailored for SOCAL Orange County, CA homes.
Experience the finest precision, attention to detail, and timeless elegance in your LEICHT kitchen, featuring natural wood furniture crafted from oak or walnut. The design blends tradition and modernity, with veneer fronts and structure-creating wooden profiles that shape your living space with simplicity and clarity.
Discover your dream kitchen by LEICHT, perfect for desert and beach houses. Experience the warmth and beauty of natural wood, creating an inviting and comfortable atmosphere. Connect with nature and enjoy a sense of security in a kitchen designed to complement your unique lifestyle.
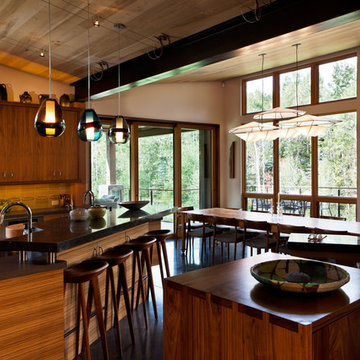
A Japanese inspired Colorado ranch home features polished concrete floors and dark wood and bamboo cabinets.
Inspiration for an expansive asian galley kitchen in Denver with a single-bowl sink, flat-panel cabinets, dark wood cabinets, stainless steel appliances, concrete floors and multiple islands.
Inspiration for an expansive asian galley kitchen in Denver with a single-bowl sink, flat-panel cabinets, dark wood cabinets, stainless steel appliances, concrete floors and multiple islands.
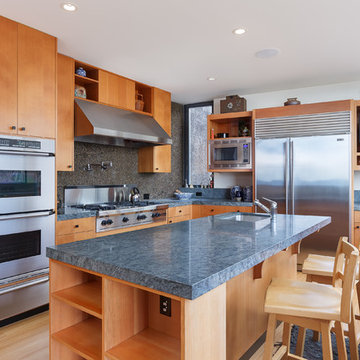
Design ideas for a large asian u-shaped eat-in kitchen in Los Angeles with a single-bowl sink, flat-panel cabinets, light wood cabinets, granite benchtops, grey splashback, stainless steel appliances, bamboo floors, with island, beige floor and grey benchtop.
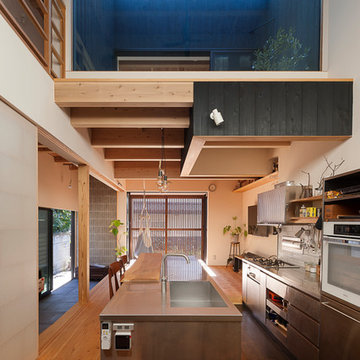
Photo by Hiroshi Ueda
This is an example of an asian galley open plan kitchen in Tokyo with light hardwood floors, a single-bowl sink, flat-panel cabinets, stainless steel cabinets, stainless steel benchtops, white splashback, with island and brown floor.
This is an example of an asian galley open plan kitchen in Tokyo with light hardwood floors, a single-bowl sink, flat-panel cabinets, stainless steel cabinets, stainless steel benchtops, white splashback, with island and brown floor.
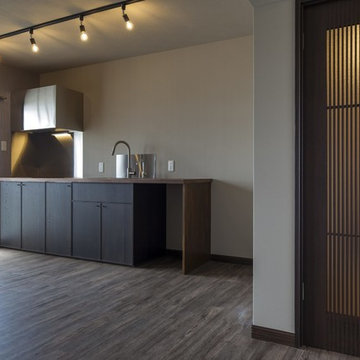
キッチンもお部屋に合わせて和モダンにカスタマイズしました
Mid-sized asian single-wall open plan kitchen in Other with a single-bowl sink, beaded inset cabinets, dark wood cabinets, with island, brown floor and wallpaper.
Mid-sized asian single-wall open plan kitchen in Other with a single-bowl sink, beaded inset cabinets, dark wood cabinets, with island, brown floor and wallpaper.
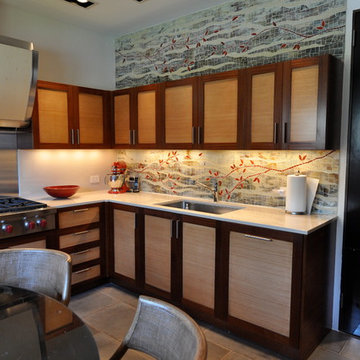
Photos by Cathy Schlecter
Asian eat-in kitchen in New York with a single-bowl sink, recessed-panel cabinets, light wood cabinets, multi-coloured splashback and stainless steel appliances.
Asian eat-in kitchen in New York with a single-bowl sink, recessed-panel cabinets, light wood cabinets, multi-coloured splashback and stainless steel appliances.
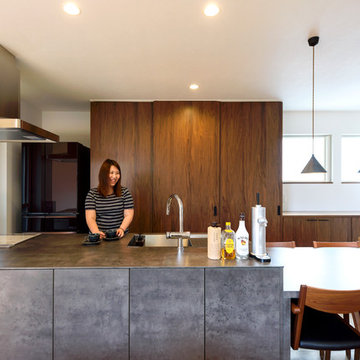
Inspiration for an asian eat-in kitchen in Other with a single-bowl sink, flat-panel cabinets, dark wood cabinets, black appliances, grey benchtop and with island.
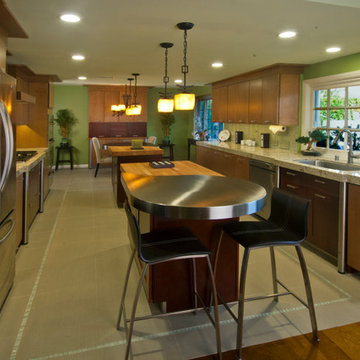
AFTER: Looking back into Kitchen towards Sink Wall
Inspiration for a mid-sized asian galley eat-in kitchen in Orange County with a single-bowl sink, flat-panel cabinets, light wood cabinets, quartzite benchtops, green splashback, glass tile splashback, stainless steel appliances, porcelain floors and multiple islands.
Inspiration for a mid-sized asian galley eat-in kitchen in Orange County with a single-bowl sink, flat-panel cabinets, light wood cabinets, quartzite benchtops, green splashback, glass tile splashback, stainless steel appliances, porcelain floors and multiple islands.
Asian Kitchen with a Single-bowl Sink Design Ideas
1
