Asian Kitchen with Beige Floor Design Ideas
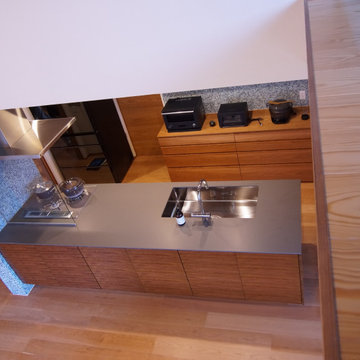
吹き抜けから望むキッチンカウンターは水晶が90%以上用いられたクオーツストーン。
廻りの木質の柔らかさと相反するハードな素材が素敵なハーモニーを奏でています。家族の楽しい姿が目に浮かびます。
Design ideas for a large asian single-wall open plan kitchen in Fukuoka with an undermount sink, medium wood cabinets, stainless steel benchtops, timber splashback, medium hardwood floors, a peninsula, beige floor, grey benchtop and black appliances.
Design ideas for a large asian single-wall open plan kitchen in Fukuoka with an undermount sink, medium wood cabinets, stainless steel benchtops, timber splashback, medium hardwood floors, a peninsula, beige floor, grey benchtop and black appliances.
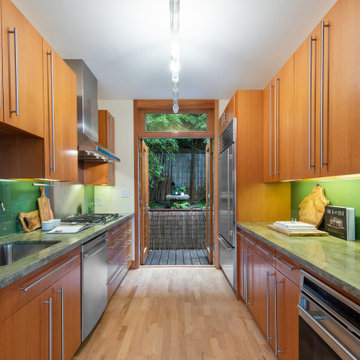
The design of this remodel of a small two-level residence in Noe Valley reflects the owner's passion for Japanese architecture. Having decided to completely gut the interior partitions, we devised a better-arranged floor plan with traditional Japanese features, including a sunken floor pit for dining and a vocabulary of natural wood trim and casework. Vertical grain Douglas Fir takes the place of Hinoki wood traditionally used in Japan. Natural wood flooring, soft green granite and green glass backsplashes in the kitchen further develop the desired Zen aesthetic. A wall to wall window above the sunken bath/shower creates a connection to the outdoors. Privacy is provided through the use of switchable glass, which goes from opaque to clear with a flick of a switch. We used in-floor heating to eliminate the noise associated with forced-air systems.
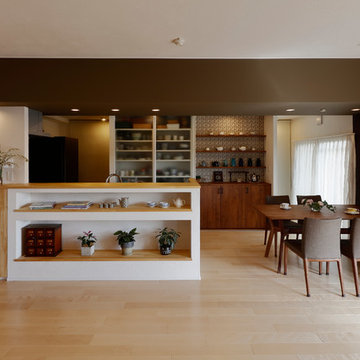
Design ideas for an asian u-shaped eat-in kitchen in Other with flat-panel cabinets, medium wood cabinets, multi-coloured splashback, light hardwood floors, a peninsula and beige floor.
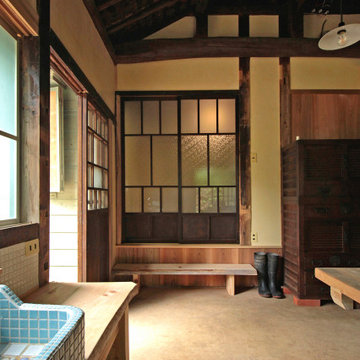
昭和九年に建てられた旧猪子家住宅。朽ち果てる寸前であったこの建物を2015年から2017年に掛けて修繕した。
外観はそのままに、痛んでいるところを補修し、和室などは壁仕上げをやり直した。台所については、多少リフォームされたいたが、「たたき土間」や「水場」など、昔の「竈(くど)」ように改修した。
Mid-sized asian single-wall separate kitchen in Other with wood benchtops, no island, beige floor and exposed beam.
Mid-sized asian single-wall separate kitchen in Other with wood benchtops, no island, beige floor and exposed beam.
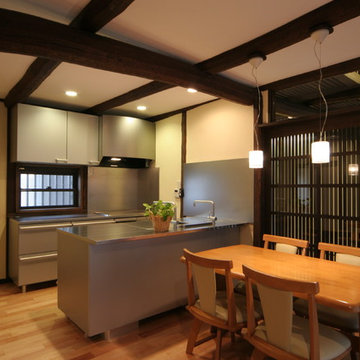
古納屋に住む
台所・食堂 キッチンはダブルのI型の構成
Small asian galley open plan kitchen in Other with an integrated sink, stainless steel cabinets, stainless steel benchtops, metallic splashback, timber splashback, stainless steel appliances, medium hardwood floors, with island, beige floor and grey benchtop.
Small asian galley open plan kitchen in Other with an integrated sink, stainless steel cabinets, stainless steel benchtops, metallic splashback, timber splashback, stainless steel appliances, medium hardwood floors, with island, beige floor and grey benchtop.
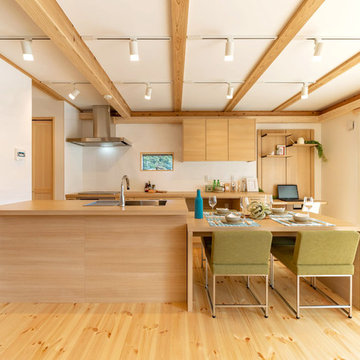
Design ideas for an asian galley eat-in kitchen with a peninsula, white splashback, stainless steel appliances, a drop-in sink, flat-panel cabinets, light wood cabinets, wood benchtops, light hardwood floors, beige floor and beige benchtop.

Design ideas for a mid-sized asian u-shaped eat-in kitchen in Portland with an undermount sink, recessed-panel cabinets, medium wood cabinets, quartz benchtops, grey splashback, engineered quartz splashback, stainless steel appliances, medium hardwood floors, no island, beige floor and grey benchtop.
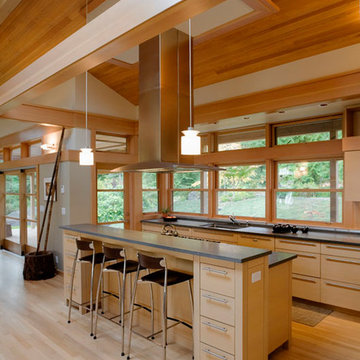
Inspiration for a mid-sized asian l-shaped open plan kitchen in Seattle with an undermount sink, flat-panel cabinets, light wood cabinets, solid surface benchtops, stainless steel appliances, light hardwood floors, with island, beige floor and window splashback.
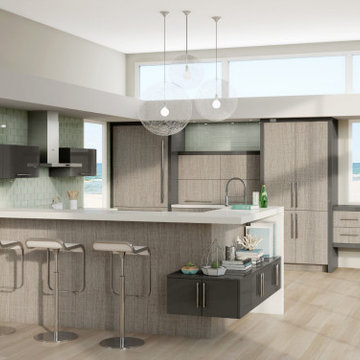
Vertical Grain Textured Melamine durable finishes in warm woodgrain anchor this kitchen.
Photo of a mid-sized asian u-shaped eat-in kitchen in Chicago with an undermount sink, flat-panel cabinets, light wood cabinets, quartz benchtops, green splashback, glass tile splashback, stainless steel appliances, porcelain floors, a peninsula, beige floor and white benchtop.
Photo of a mid-sized asian u-shaped eat-in kitchen in Chicago with an undermount sink, flat-panel cabinets, light wood cabinets, quartz benchtops, green splashback, glass tile splashback, stainless steel appliances, porcelain floors, a peninsula, beige floor and white benchtop.
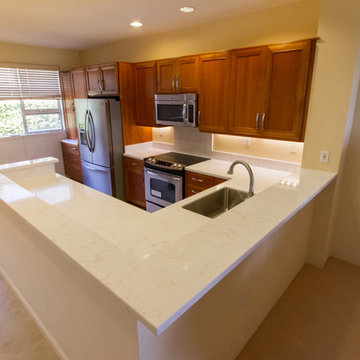
Photographer: James Anshutz
This is an example of a mid-sized asian u-shaped eat-in kitchen in Hawaii with an undermount sink, recessed-panel cabinets, medium wood cabinets, white splashback, stone slab splashback, stainless steel appliances, no island, quartz benchtops, linoleum floors and beige floor.
This is an example of a mid-sized asian u-shaped eat-in kitchen in Hawaii with an undermount sink, recessed-panel cabinets, medium wood cabinets, white splashback, stone slab splashback, stainless steel appliances, no island, quartz benchtops, linoleum floors and beige floor.
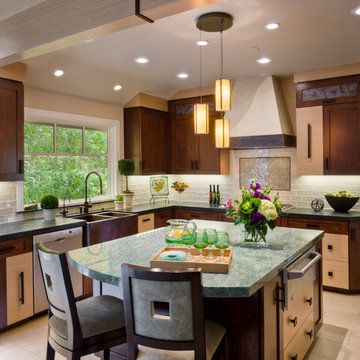
Dean Biriyini
Photo of a mid-sized asian u-shaped open plan kitchen in San Francisco with a farmhouse sink, shaker cabinets, marble benchtops, beige splashback, glass tile splashback, stainless steel appliances, ceramic floors, with island, beige floor and medium wood cabinets.
Photo of a mid-sized asian u-shaped open plan kitchen in San Francisco with a farmhouse sink, shaker cabinets, marble benchtops, beige splashback, glass tile splashback, stainless steel appliances, ceramic floors, with island, beige floor and medium wood cabinets.
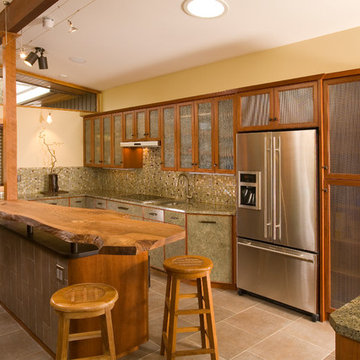
Because the refrigerator greeted guests, we softened its appearance by surrounding it with perforated stainless steel as door panels. They, in turn, flowed naturally off the hand-cast glass with a yarn-like texture. The textures continue into the backsplash with the 1"-square mosaic tile. The copper drops are randomly distributed throughout it, just slightly more concentrated behind the cooktop. The Thermador hood pulls out when in use. The crown molding was milled to follow the angle of the sloped ceiling.
Roger Turk, Northlight Photography
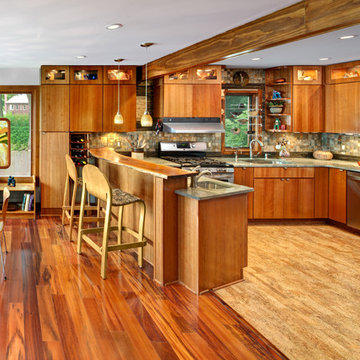
Architecture and Design by: Harmoni Designs, LLC.
Photographer: Scott Pease, Pease Photography
Mid-sized asian u-shaped open plan kitchen in Cleveland with an undermount sink, flat-panel cabinets, medium wood cabinets, wood benchtops, multi-coloured splashback, stone tile splashback, stainless steel appliances, medium hardwood floors, a peninsula and beige floor.
Mid-sized asian u-shaped open plan kitchen in Cleveland with an undermount sink, flat-panel cabinets, medium wood cabinets, wood benchtops, multi-coloured splashback, stone tile splashback, stainless steel appliances, medium hardwood floors, a peninsula and beige floor.
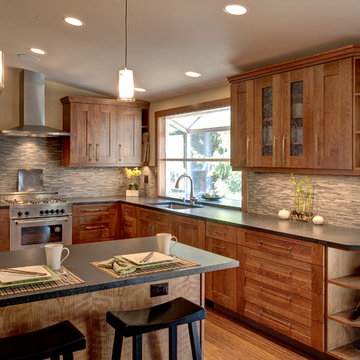
Patrick Barta Photography
Mid-sized asian u-shaped kitchen in Seattle with an undermount sink, shaker cabinets, medium wood cabinets, solid surface benchtops, grey splashback, matchstick tile splashback, stainless steel appliances, light hardwood floors, a peninsula and beige floor.
Mid-sized asian u-shaped kitchen in Seattle with an undermount sink, shaker cabinets, medium wood cabinets, solid surface benchtops, grey splashback, matchstick tile splashback, stainless steel appliances, light hardwood floors, a peninsula and beige floor.
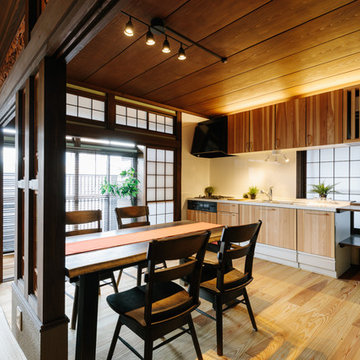
Small asian single-wall eat-in kitchen in Other with an undermount sink, medium wood cabinets, solid surface benchtops, white splashback, timber splashback, black appliances, medium hardwood floors, with island, beige floor and white benchtop.
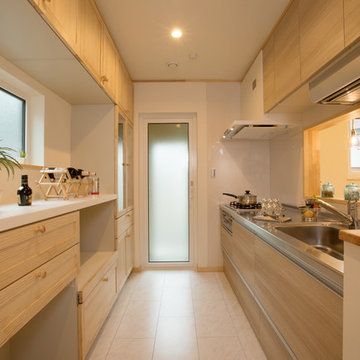
Design ideas for an asian single-wall open plan kitchen in Other with a single-bowl sink, recessed-panel cabinets, light wood cabinets, stainless steel benchtops, white splashback, a peninsula and beige floor.
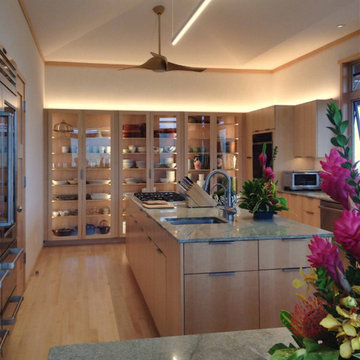
Maharishi Vastu, Japanese-inspired, granite countertops, morning sun, recessed lighting
Photo of a large asian u-shaped separate kitchen in Hawaii with a drop-in sink, glass-front cabinets, light wood cabinets, granite benchtops, beige splashback, marble splashback, stainless steel appliances, bamboo floors, with island, beige floor and green benchtop.
Photo of a large asian u-shaped separate kitchen in Hawaii with a drop-in sink, glass-front cabinets, light wood cabinets, granite benchtops, beige splashback, marble splashback, stainless steel appliances, bamboo floors, with island, beige floor and green benchtop.
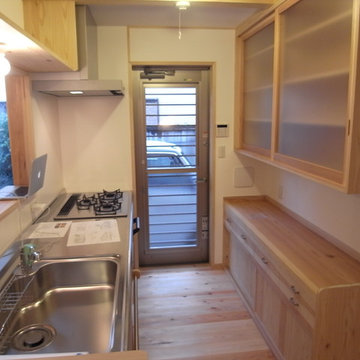
台所。食器戸棚、流し台は造りつけ。
This is an example of a small asian u-shaped kitchen in Tokyo Suburbs with an integrated sink, light wood cabinets, stainless steel benchtops, glass sheet splashback, white appliances, light hardwood floors, beige floor and beige benchtop.
This is an example of a small asian u-shaped kitchen in Tokyo Suburbs with an integrated sink, light wood cabinets, stainless steel benchtops, glass sheet splashback, white appliances, light hardwood floors, beige floor and beige benchtop.
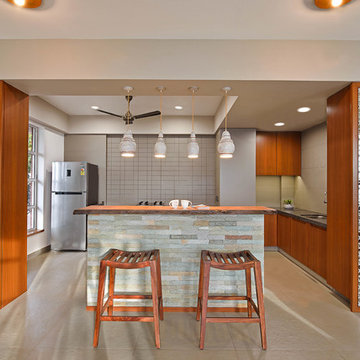
Small asian l-shaped open plan kitchen in Mumbai with an undermount sink, flat-panel cabinets, medium wood cabinets, beige splashback, stainless steel appliances, with island and beige floor.
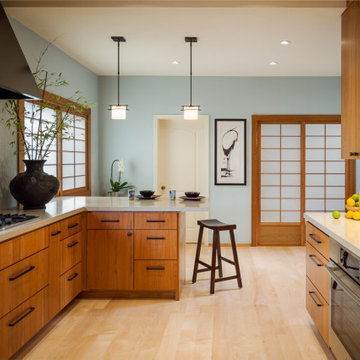
Saturday, September 21, 2019
10:00 AM - Noon
1280 Sixth Street, Berkeley CA 94710
RSVP: juliem@mcbuild.com or calls only 510.558.3906 (Please no text messages - its an office phone)
Asian Kitchen with Beige Floor Design Ideas
1