Asian Kitchen with Light Wood Cabinets Design Ideas
Refine by:
Budget
Sort by:Popular Today
1 - 20 of 364 photos
Item 1 of 3
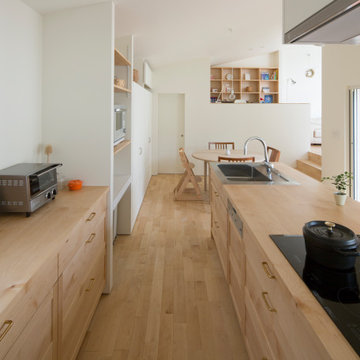
2階リビング、ダイニング、キッチン。
家具職人が手掛けたアイランドキッチン
Photo of a mid-sized asian galley open plan kitchen in Nagoya with a drop-in sink, light wood cabinets, wood benchtops, stainless steel appliances, light hardwood floors, with island, brown floor, beige benchtop, shaker cabinets, white splashback and shiplap splashback.
Photo of a mid-sized asian galley open plan kitchen in Nagoya with a drop-in sink, light wood cabinets, wood benchtops, stainless steel appliances, light hardwood floors, with island, brown floor, beige benchtop, shaker cabinets, white splashback and shiplap splashback.
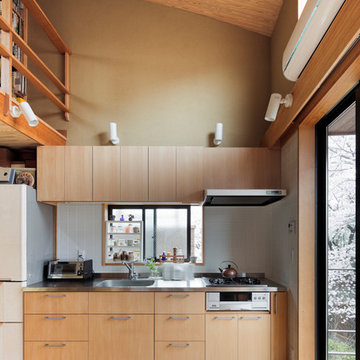
川沿いの桜を満喫できる家
This is an example of a small asian single-wall open plan kitchen in Tokyo Suburbs with a single-bowl sink, flat-panel cabinets, light wood cabinets, grey splashback, light hardwood floors and brown floor.
This is an example of a small asian single-wall open plan kitchen in Tokyo Suburbs with a single-bowl sink, flat-panel cabinets, light wood cabinets, grey splashback, light hardwood floors and brown floor.
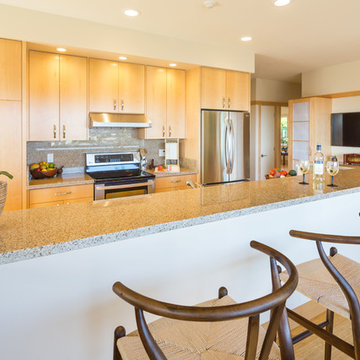
Brad Peebles
Photo of a small asian galley eat-in kitchen in Hawaii with a double-bowl sink, flat-panel cabinets, light wood cabinets, granite benchtops, multi-coloured splashback, stainless steel appliances, bamboo floors and with island.
Photo of a small asian galley eat-in kitchen in Hawaii with a double-bowl sink, flat-panel cabinets, light wood cabinets, granite benchtops, multi-coloured splashback, stainless steel appliances, bamboo floors and with island.
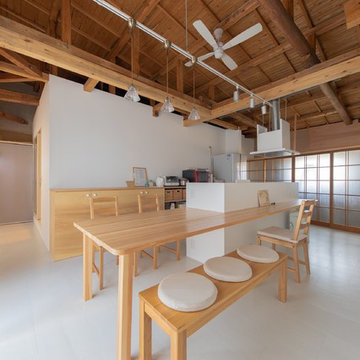
新しいものと古いものが共存しお互いを高め合う。
Photo by:IRO creative factory
Inspiration for an asian galley eat-in kitchen in Other with flat-panel cabinets, light wood cabinets, wood benchtops, white splashback, with island, white floor and brown benchtop.
Inspiration for an asian galley eat-in kitchen in Other with flat-panel cabinets, light wood cabinets, wood benchtops, white splashback, with island, white floor and brown benchtop.
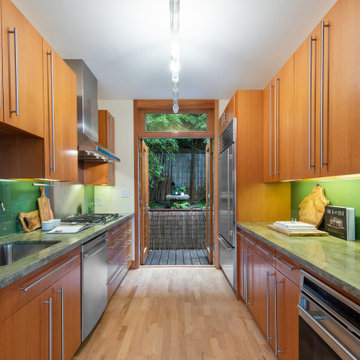
The design of this remodel of a small two-level residence in Noe Valley reflects the owner's passion for Japanese architecture. Having decided to completely gut the interior partitions, we devised a better-arranged floor plan with traditional Japanese features, including a sunken floor pit for dining and a vocabulary of natural wood trim and casework. Vertical grain Douglas Fir takes the place of Hinoki wood traditionally used in Japan. Natural wood flooring, soft green granite and green glass backsplashes in the kitchen further develop the desired Zen aesthetic. A wall to wall window above the sunken bath/shower creates a connection to the outdoors. Privacy is provided through the use of switchable glass, which goes from opaque to clear with a flick of a switch. We used in-floor heating to eliminate the noise associated with forced-air systems.
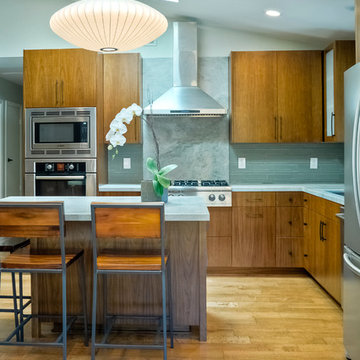
Asian influence in a contemporary kitchen that focuses on family. Family heritage infused into this contemporary kitchen for a young Asian American family. Large entertaining kitchen for a family that likes to cook. Simple cherry wood cabinets with slab doors. Asian style door handles and drawer pulls. Large stone eat in island. Green glass on the backsplash. Don Anderson
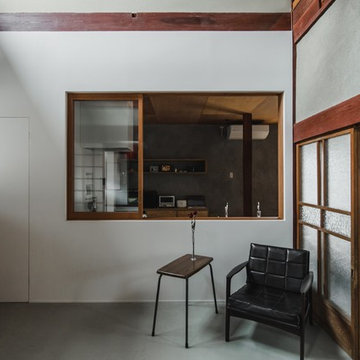
Expansive asian single-wall eat-in kitchen in Other with an integrated sink, open cabinets, light wood cabinets, stainless steel benchtops, white splashback, porcelain splashback, black appliances, concrete floors, with island, grey floor and grey benchtop.
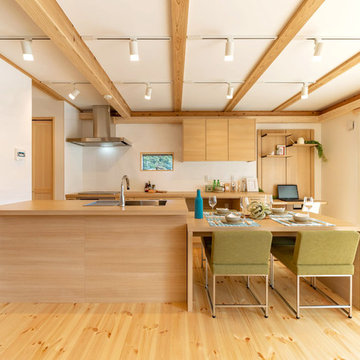
Design ideas for an asian galley eat-in kitchen with a peninsula, white splashback, stainless steel appliances, a drop-in sink, flat-panel cabinets, light wood cabinets, wood benchtops, light hardwood floors, beige floor and beige benchtop.

Photo of a mid-sized asian single-wall eat-in kitchen in Atlanta with an undermount sink, flat-panel cabinets, light wood cabinets, quartz benchtops, white splashback, engineered quartz splashback, white appliances, light hardwood floors, with island, white floor and white benchtop.
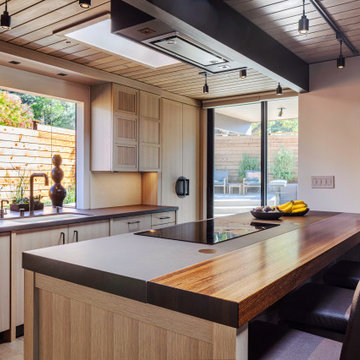
Note cornerless bay window behind sink. Custom hood enclosure tucked up behind beam. Countertop shift from wood to synthetic quartz-stone. Flush induction cooktop.
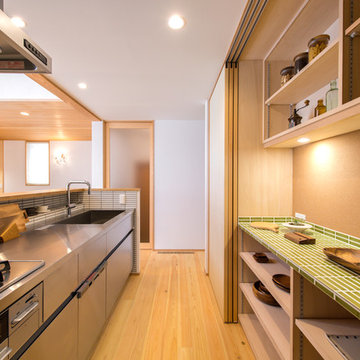
Asian galley open plan kitchen in Yokohama with a single-bowl sink, open cabinets, light wood cabinets, stainless steel benchtops, white splashback, ceramic splashback, light hardwood floors, a peninsula and brown floor.
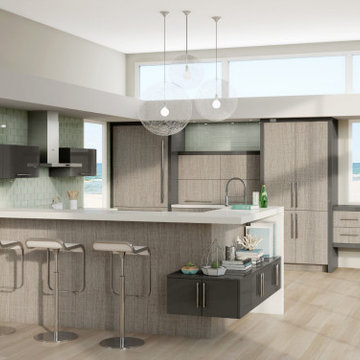
Vertical Grain Textured Melamine durable finishes in warm woodgrain anchor this kitchen.
Photo of a mid-sized asian u-shaped eat-in kitchen in Chicago with an undermount sink, flat-panel cabinets, light wood cabinets, quartz benchtops, green splashback, glass tile splashback, stainless steel appliances, porcelain floors, a peninsula, beige floor and white benchtop.
Photo of a mid-sized asian u-shaped eat-in kitchen in Chicago with an undermount sink, flat-panel cabinets, light wood cabinets, quartz benchtops, green splashback, glass tile splashback, stainless steel appliances, porcelain floors, a peninsula, beige floor and white benchtop.
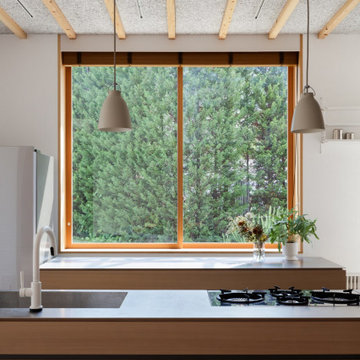
Photo of an asian galley open plan kitchen in Tokyo with beaded inset cabinets, light wood cabinets, stainless steel benchtops and with island.
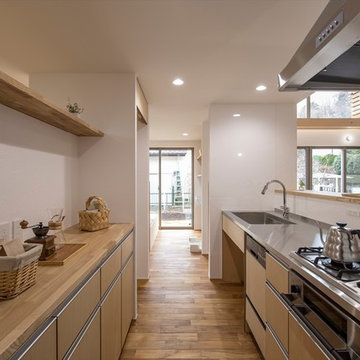
This is an example of an asian kitchen in Other with an integrated sink, flat-panel cabinets, light wood cabinets, stainless steel benchtops, white splashback, medium hardwood floors, a peninsula, brown floor and beige benchtop.
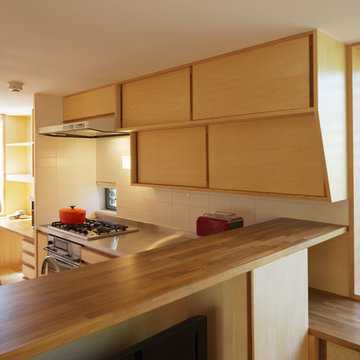
This is an example of an asian single-wall eat-in kitchen in Tokyo with light wood cabinets, stainless steel benchtops and stainless steel appliances.
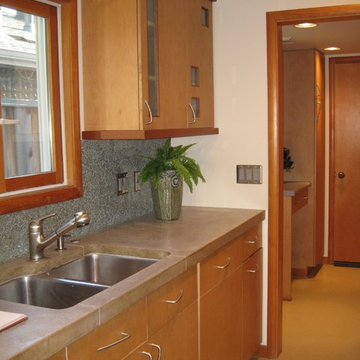
Mid-sized asian galley separate kitchen in San Francisco with concrete floors, an undermount sink, flat-panel cabinets, light wood cabinets, concrete benchtops, green splashback, cement tile splashback and stainless steel appliances.
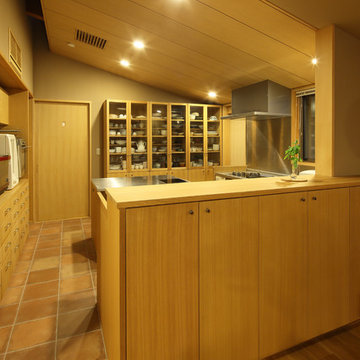
Design ideas for an asian l-shaped open plan kitchen in Kyoto with flat-panel cabinets, light wood cabinets, stainless steel benchtops, metallic splashback, stainless steel appliances, terra-cotta floors and with island.
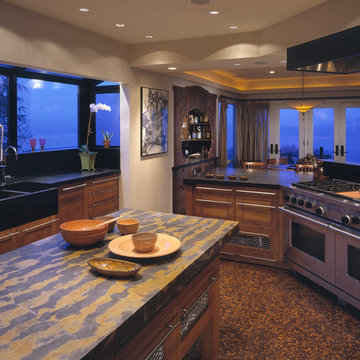
Inspiration for a mid-sized asian separate kitchen in Seattle with a double-bowl sink, beaded inset cabinets, light wood cabinets, granite benchtops, stainless steel appliances and with island.
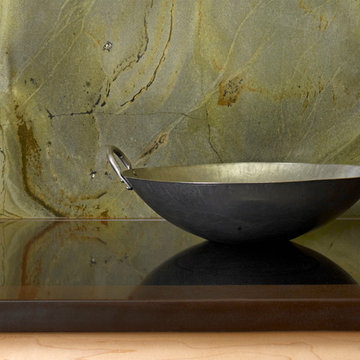
Simone and Associates
Design ideas for a small asian u-shaped eat-in kitchen in Other with a drop-in sink, recessed-panel cabinets, light wood cabinets, copper benchtops, green splashback, stone slab splashback, black appliances and with island.
Design ideas for a small asian u-shaped eat-in kitchen in Other with a drop-in sink, recessed-panel cabinets, light wood cabinets, copper benchtops, green splashback, stone slab splashback, black appliances and with island.

Vista verso la cucina
Small asian single-wall open plan kitchen in Milan with an undermount sink, flat-panel cabinets, light wood cabinets, quartzite benchtops, grey splashback, black appliances, light hardwood floors, no island, grey benchtop and wood.
Small asian single-wall open plan kitchen in Milan with an undermount sink, flat-panel cabinets, light wood cabinets, quartzite benchtops, grey splashback, black appliances, light hardwood floors, no island, grey benchtop and wood.
Asian Kitchen with Light Wood Cabinets Design Ideas
1