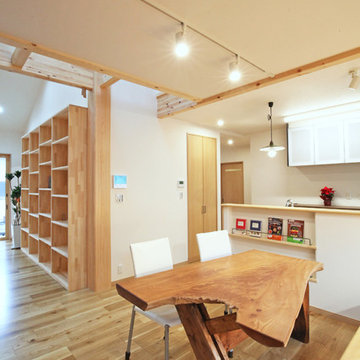Asian Kitchen/Dining Combo Design Ideas
Refine by:
Budget
Sort by:Popular Today
1 - 20 of 370 photos
Item 1 of 3
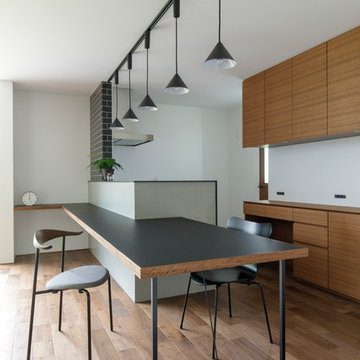
Inspiration for an asian kitchen/dining combo in Other with grey walls, medium hardwood floors and brown floor.
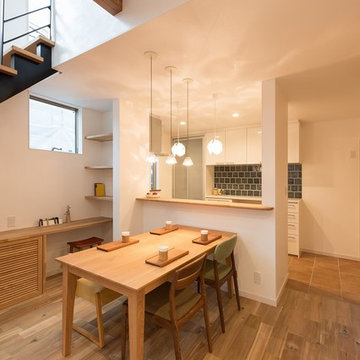
柔らかな光が差し込む家族が集う家
Design ideas for an asian kitchen/dining combo in Kyoto with white walls, medium hardwood floors and beige floor.
Design ideas for an asian kitchen/dining combo in Kyoto with white walls, medium hardwood floors and beige floor.
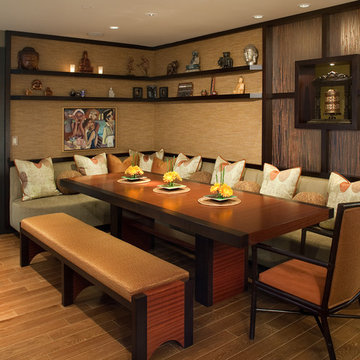
The designer's custom Waterfall table, bench and banquette offer cozy, efficient seating, while a custom shelf unit provides ample room to display the homeowner's Buddha collection.
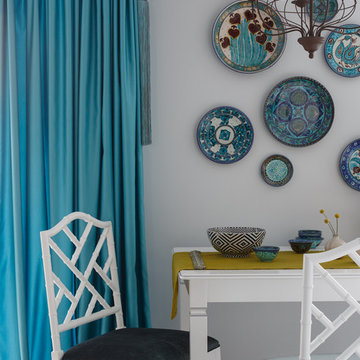
Михаил Лоскутов
Photo of a mid-sized asian kitchen/dining combo in Moscow with grey walls, light hardwood floors and beige floor.
Photo of a mid-sized asian kitchen/dining combo in Moscow with grey walls, light hardwood floors and beige floor.
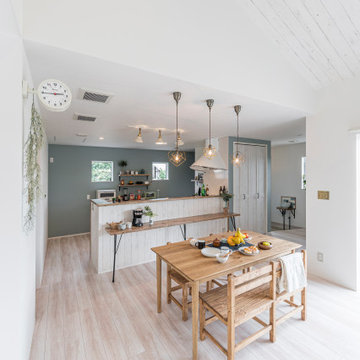
ナチュラルカラーの木材の組み合わせが
あたたかな雰囲気を演出しています。
This is an example of a mid-sized asian kitchen/dining combo in Other with white walls, light hardwood floors and beige floor.
This is an example of a mid-sized asian kitchen/dining combo in Other with white walls, light hardwood floors and beige floor.
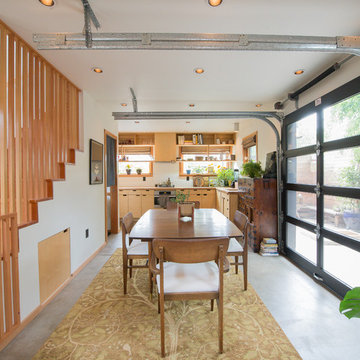
Asian kitchen/dining combo in Portland with white walls, concrete floors and grey floor.
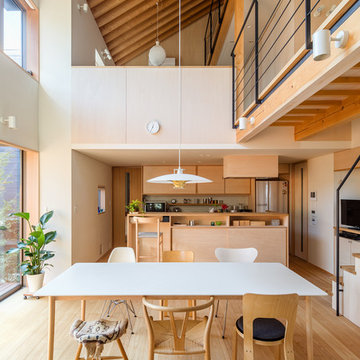
写真:新澤一平
Asian kitchen/dining combo in Other with white walls, light hardwood floors and beige floor.
Asian kitchen/dining combo in Other with white walls, light hardwood floors and beige floor.
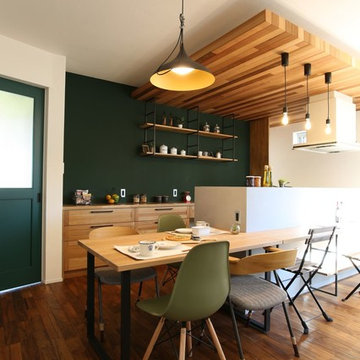
Design ideas for an asian kitchen/dining combo in Other with green walls, medium hardwood floors and brown floor.
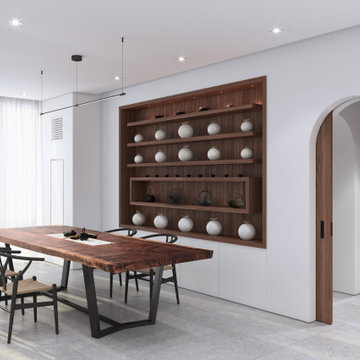
This is an example of a mid-sized asian kitchen/dining combo with white walls, no fireplace, grey floor and limestone floors.
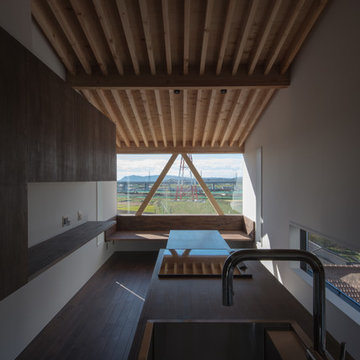
キッチンはオリジナルデザインで大工工事
Kentaro Watanabe
Mid-sized asian kitchen/dining combo in Other with white walls, dark hardwood floors, a wood stove, a concrete fireplace surround and brown floor.
Mid-sized asian kitchen/dining combo in Other with white walls, dark hardwood floors, a wood stove, a concrete fireplace surround and brown floor.
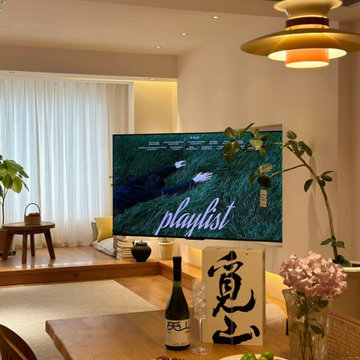
Presenting a case study of a client located in Nagoya, Japan. This client resides in an 85 square meter, two-bedroom, two-living room residence. The overall style of the house incorporates a blend of Japanese wooden and Nordic modern aesthetics. The client discovered us through a Google search and sought our expertise in recommending and selecting lighting fixtures suitable for their living room and dining area. The client expressed a preference for localized lighting, indicating a high requirement for accentuating specific areas. After reviewing the floor plans and renderings provided by the client, we assisted them in making their choices.
Starting with the dining area, which is a separate space occupying approximately 10 square meters, the client has a solid wood dining table measuring 1.8 meters in length. Their preference for warm lighting led us to recommend the PH5 Macaron Pendant Light in a Nordic modern style. This pendant light offers a wide range of color options, and the client personally selected a combination of white and orange, paired with warm light sources. The actual result of this combination is truly remarkable. As the client had additional auxiliary lighting such as light strips installed in the dining area, the pendant light primarily serves the purpose of focusing the light on the food, perfectly meeting the client's requirements.
Moving on to the living room, the client also has light strips installed on the ceiling and track lights in place. They expressed a need for a floor lamp beside the sofa to provide localized lighting, as they enjoy reading in the living room. Hence, we selected a unique umbrella-shaped wooden floor lamp that complements the pendant light in the dining area. This choice harmonizes well with the overall style of the dining area, which showcases a Japanese wooden aesthetic. When the client received the products, they expressed their complete satisfaction with how well the lighting fixtures aligned with their needs.
I am sharing this case study with everyone, hoping it will provide inspiration and ideas for your own home renovations.
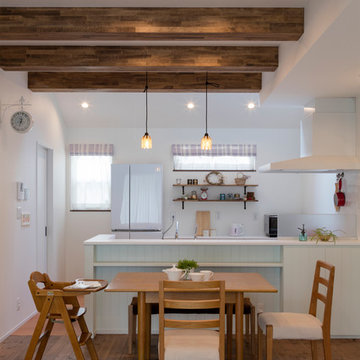
白をベースに色調、質感の違う木材を組み合わせて軽やかに。左奥のパントリーで収納スペースを確保し、「見せる収納」を楽しんでいる。
Asian kitchen/dining combo in Tokyo Suburbs with white walls and medium hardwood floors.
Asian kitchen/dining combo in Tokyo Suburbs with white walls and medium hardwood floors.
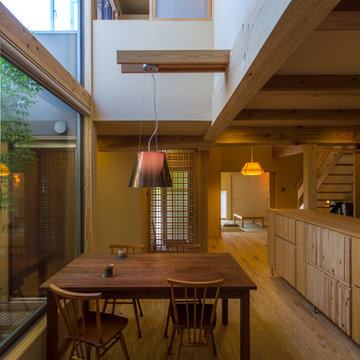
藤田
Small asian kitchen/dining combo in Other with light hardwood floors, no fireplace and beige walls.
Small asian kitchen/dining combo in Other with light hardwood floors, no fireplace and beige walls.
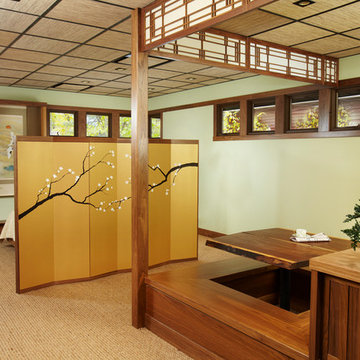
Dining area and Room Screen/Headboard. The shoji panels above the dining area are patterned after the windows of the main house.
Inspiration for a mid-sized asian kitchen/dining combo in Chicago with green walls, carpet and no fireplace.
Inspiration for a mid-sized asian kitchen/dining combo in Chicago with green walls, carpet and no fireplace.
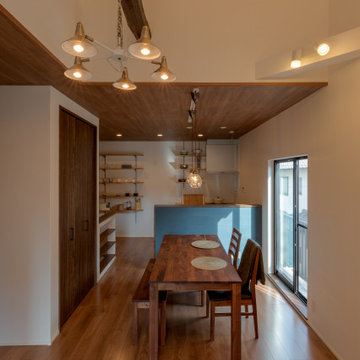
Photo of an asian kitchen/dining combo in Osaka with white walls, brown floor, exposed beam and wallpaper.
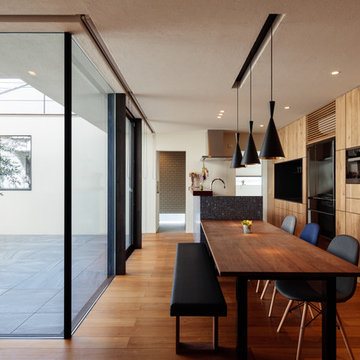
Design ideas for an asian kitchen/dining combo in Other with white walls, medium hardwood floors and brown floor.
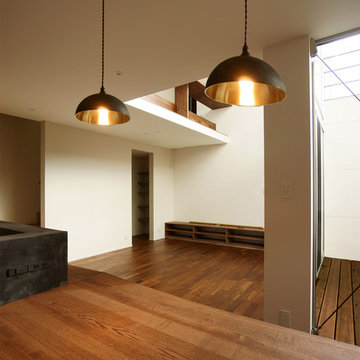
Photo : Casa design
Asian kitchen/dining combo in Nagoya with white walls and dark hardwood floors.
Asian kitchen/dining combo in Nagoya with white walls and dark hardwood floors.
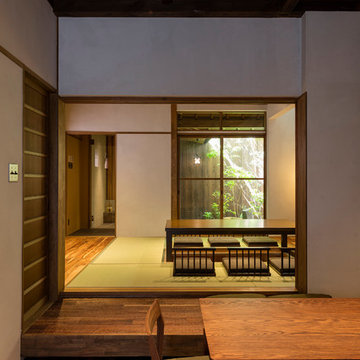
Photo by Shimomura Photo office inc.
Inspiration for an asian kitchen/dining combo in Kyoto with white walls and porcelain floors.
Inspiration for an asian kitchen/dining combo in Kyoto with white walls and porcelain floors.
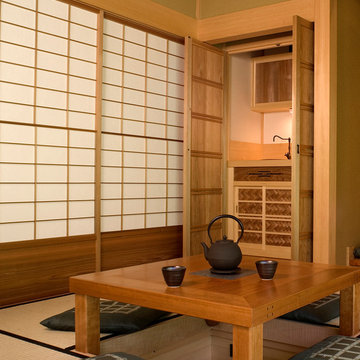
The tea table, constructed by Hiroshi Sakaguchi, is made of cherry wood and can be stored beneath the floor and covered with a custom-sized tatami mat. The cabinetry of the built-in closet kitchen (mizuya) is framed with Port Orford cedar. The panels are made of thin Western red cedar slats woven together (ajiro). The design in the solid panel at the top of the sink cabinet is hand carved by Sakaguchi-san.
Asian Kitchen/Dining Combo Design Ideas
1
