Asian Kitchen with a Drop-in Sink Design Ideas
Refine by:
Budget
Sort by:Popular Today
101 - 120 of 177 photos
Item 1 of 3
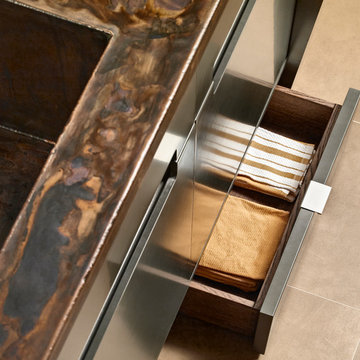
Simone and Associates
Photo of a small asian u-shaped eat-in kitchen in Other with a drop-in sink, recessed-panel cabinets, light wood cabinets, copper benchtops, green splashback, stone slab splashback, black appliances and with island.
Photo of a small asian u-shaped eat-in kitchen in Other with a drop-in sink, recessed-panel cabinets, light wood cabinets, copper benchtops, green splashback, stone slab splashback, black appliances and with island.
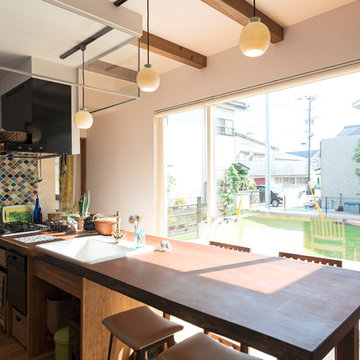
南面の大きな窓から明るい日差しと芝生の緑が目に飛び込んでくるキッチン。
Inspiration for an asian open plan kitchen in Other with a drop-in sink, wood benchtops, medium hardwood floors, with island and brown floor.
Inspiration for an asian open plan kitchen in Other with a drop-in sink, wood benchtops, medium hardwood floors, with island and brown floor.
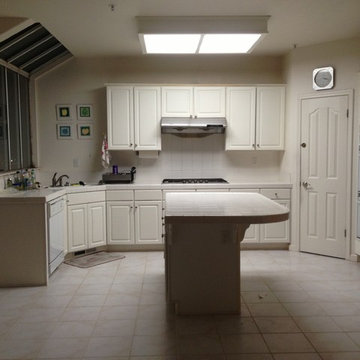
This large Island allows for more storage and easy access for all of your kitchen needs.
Large asian l-shaped eat-in kitchen in Los Angeles with a drop-in sink, raised-panel cabinets, white cabinets, quartzite benchtops, ceramic splashback, stainless steel appliances, multiple islands, white splashback and ceramic floors.
Large asian l-shaped eat-in kitchen in Los Angeles with a drop-in sink, raised-panel cabinets, white cabinets, quartzite benchtops, ceramic splashback, stainless steel appliances, multiple islands, white splashback and ceramic floors.
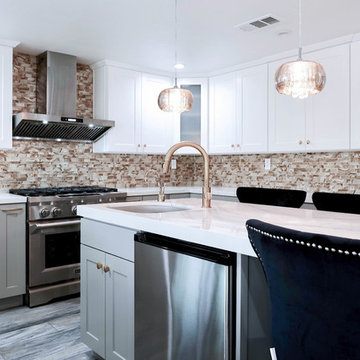
ABH
Inspiration for a large asian u-shaped kitchen in Los Angeles with a drop-in sink, shaker cabinets, white cabinets, laminate benchtops, multi-coloured splashback, glass sheet splashback, stainless steel appliances, medium hardwood floors, with island and grey floor.
Inspiration for a large asian u-shaped kitchen in Los Angeles with a drop-in sink, shaker cabinets, white cabinets, laminate benchtops, multi-coloured splashback, glass sheet splashback, stainless steel appliances, medium hardwood floors, with island and grey floor.
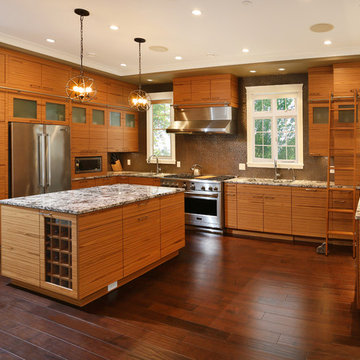
Inspiration for a large asian l-shaped eat-in kitchen in Vancouver with a drop-in sink, flat-panel cabinets, granite benchtops, multi-coloured splashback, ceramic splashback, stainless steel appliances, dark hardwood floors and with island.
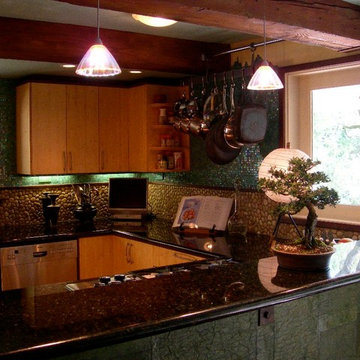
Using the iridescent turquoise tile up to the ceiling allowed more light to be reflected in this lower level kitchen. It also allows for the continuation of the outdoors inside. By using the collage paper in olive tones on the bar face, the bark of the trees is a compliment.
Barbara Bourne and Carolyn Robbins
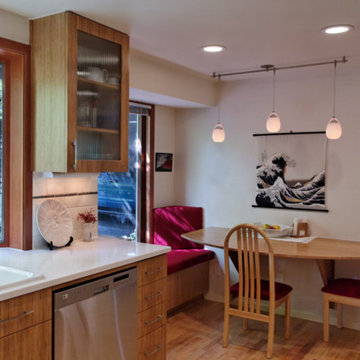
Pixel Light Studios
Inspiration for a mid-sized asian u-shaped eat-in kitchen in Portland with a drop-in sink, flat-panel cabinets, medium wood cabinets, quartz benchtops, white splashback, subway tile splashback, stainless steel appliances, light hardwood floors and no island.
Inspiration for a mid-sized asian u-shaped eat-in kitchen in Portland with a drop-in sink, flat-panel cabinets, medium wood cabinets, quartz benchtops, white splashback, subway tile splashback, stainless steel appliances, light hardwood floors and no island.
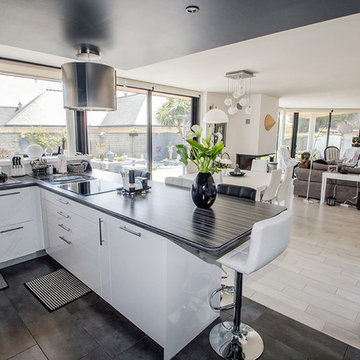
Studio KP
Mid-sized asian u-shaped open plan kitchen in Brest with a drop-in sink, panelled appliances and ceramic floors.
Mid-sized asian u-shaped open plan kitchen in Brest with a drop-in sink, panelled appliances and ceramic floors.
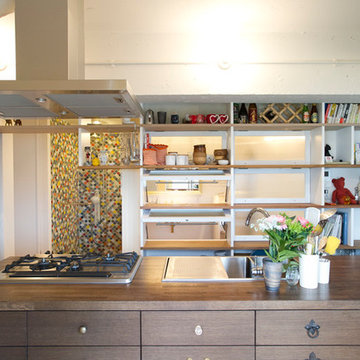
アイランド型のキッチン。ブルースタジオ
Inspiration for a mid-sized asian single-wall open plan kitchen in Tokyo with a drop-in sink, flat-panel cabinets, medium wood cabinets, wood benchtops, with island and medium hardwood floors.
Inspiration for a mid-sized asian single-wall open plan kitchen in Tokyo with a drop-in sink, flat-panel cabinets, medium wood cabinets, wood benchtops, with island and medium hardwood floors.
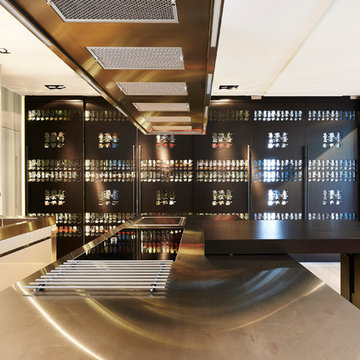
Design ideas for an expansive asian galley open plan kitchen in Nuremberg with a drop-in sink, flat-panel cabinets, dark wood cabinets, stainless steel benchtops, beige splashback, stainless steel appliances, light hardwood floors and with island.
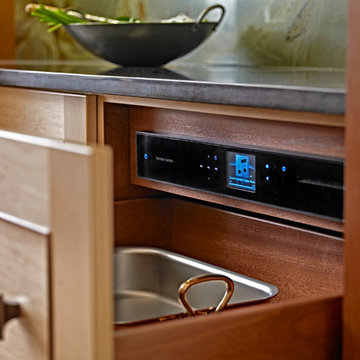
Simone and Associates
Design ideas for a small asian u-shaped eat-in kitchen in Other with a drop-in sink, recessed-panel cabinets, light wood cabinets, copper benchtops, green splashback, stone slab splashback, black appliances and with island.
Design ideas for a small asian u-shaped eat-in kitchen in Other with a drop-in sink, recessed-panel cabinets, light wood cabinets, copper benchtops, green splashback, stone slab splashback, black appliances and with island.
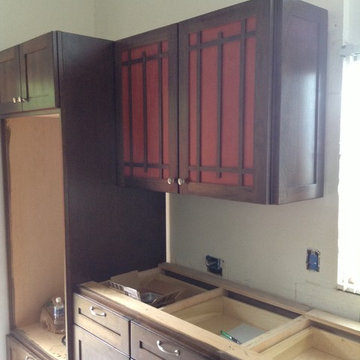
When I asked the homeowners who loved their new kitchen, I heard 'WE DO!!'
One cabinet on each wall has the asian red accent with the applied grid work; one on the panel, the other on glass with the inside of the cabinet stained.
Flooring and counter tops coming next
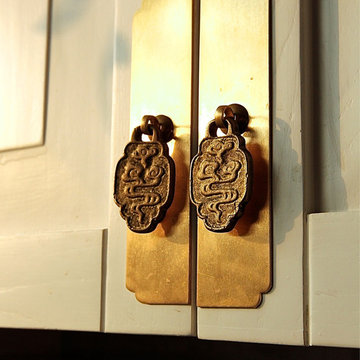
Created kitchen cabinet pulls by repurposing traditional Chinese furniture hardware
Designed by Blake Civiello
Mid-sized asian u-shaped eat-in kitchen in Los Angeles with a drop-in sink, recessed-panel cabinets, white cabinets, limestone benchtops, grey splashback, stone tile splashback, stainless steel appliances, bamboo floors and with island.
Mid-sized asian u-shaped eat-in kitchen in Los Angeles with a drop-in sink, recessed-panel cabinets, white cabinets, limestone benchtops, grey splashback, stone tile splashback, stainless steel appliances, bamboo floors and with island.
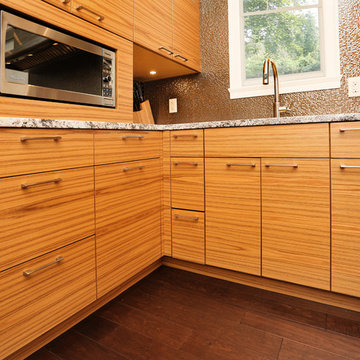
Inspiration for a large asian l-shaped eat-in kitchen in Vancouver with a drop-in sink, flat-panel cabinets, granite benchtops, multi-coloured splashback, ceramic splashback, stainless steel appliances, dark hardwood floors and with island.
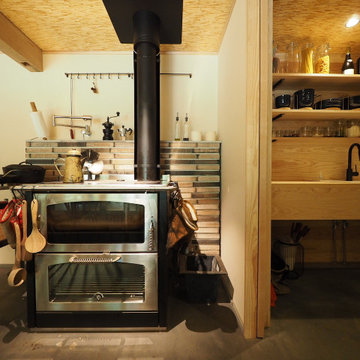
薪ストーブはクッキングストーブなので、キッチンの横に設置。
Design ideas for a small asian galley eat-in kitchen in Other with a drop-in sink, open cabinets, light wood cabinets, wood benchtops, timber splashback, stainless steel appliances, concrete floors, no island, grey floor, beige benchtop and wood.
Design ideas for a small asian galley eat-in kitchen in Other with a drop-in sink, open cabinets, light wood cabinets, wood benchtops, timber splashback, stainless steel appliances, concrete floors, no island, grey floor, beige benchtop and wood.
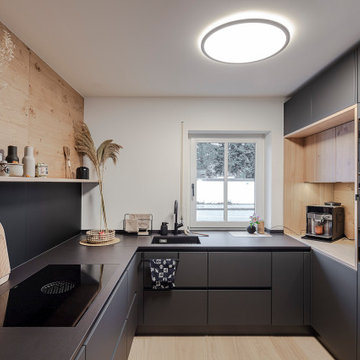
In der Küche wechselt sich schwarze Oberflächen mit warmen Holzakzenten ab. Dies wirkt nicht nur minimalistisch und reduziert, sondern durch den Anteil an Holz auch natürlich und wohnlich.
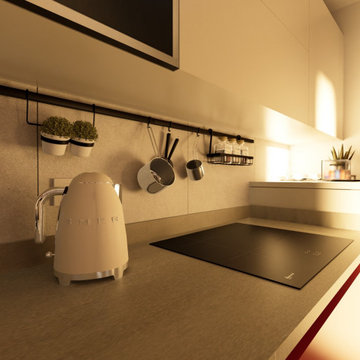
"Quando non ho più il rosso, metto il blu"
Pablo Picasso diceva questa frase esattamente al contrario, in quanto rosso e blu sono colori vincenti, che nonostante non siano complementari funzionano, e anche molto bene. Per darvi un idea della loro forza, nel mercato dell’arte i quadri con colori rossi e blu sono molto più venduti di altri colori.
Ma perchè vi parliamo di ciò?
Il progetto che vi raccontiamo oggi è un Restyling terminato da qualche mese che ha visto come soggetto una Casa Vacanze. Il committente ci ha contattati in quanto necessitava aiuto nel dare carattere ed anima alla loro casa. Effettivamente l’ambiente nonostante fosse stato arredato con pezzi di Design anche molto interessanti, risultava molto piatto, con questa forte presenza del RAL Rosso Rubino utilizzato sia per alcuni elementi della cucina, che per battiscopa e porte interne.
Dopo aver fatto un rilievo dell’intera abitazione tranne la zona bagno,aiutandoci con moodboard, CAD2D e modello 3D abbiamo mostrato al cliente il risultato finale, ovviamente step by step e valutando diverse soluzioni. Dopo averci affidato la direzione lavori abbiamo organizzato tutti i vari lavori da eseguire con le nostre maestranze di fiducia, risparmiando al cliente stress inutile.
Non è stato lasciato nulla al caso, ogni dettaglio ed accessorio è stato scelto per dare forma all’ambiente: dal colore delle pareti, al rosso della parentesi di Flos, al tappeto in fibra di bamboo (che putroppo dalle foto non è visibile), al colore dei cuscini e dei comodini, fino alla carta da parati. Per non farci mancare niente abbiamo disegnato e realizzato su misura la libreria sopra la testiera del letto che ha anche funzione contenitiva oltre che estetica.
Particolare attenzione è stata dedicata alle tende, in quanto siamo stati tra i primi ad aver usato un tessuto realizzato da Inkiosto Bianco come tenda a pannello; ovviamente in linea con tutto il resto.
Il nostro lavoro non consiste solo nel creare ambienti nuovi o rivoluzionari totalmente tramite ristrutturazioni importanti, a volte ci capita anche di entrare nelle vostre cose solo per dargli quel tocco di carattere che ve la farà sentire cucita addosso come un vestito su misura.
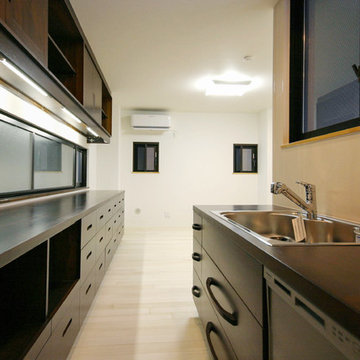
濃茶の無垢材オーダーキッチンとキッチン壁面収納
桐床材は素足でも優しい触感があります。
This is an example of a large asian galley open plan kitchen in Tokyo with a drop-in sink, beaded inset cabinets, brown cabinets, wood benchtops, brown splashback, timber splashback, stainless steel appliances, light hardwood floors, white floor and brown benchtop.
This is an example of a large asian galley open plan kitchen in Tokyo with a drop-in sink, beaded inset cabinets, brown cabinets, wood benchtops, brown splashback, timber splashback, stainless steel appliances, light hardwood floors, white floor and brown benchtop.
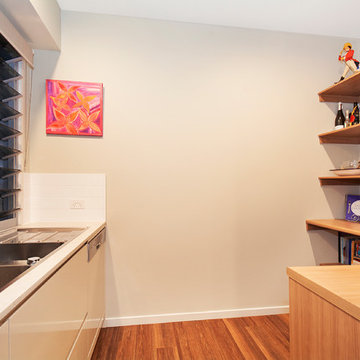
Top Snap
Inspiration for a large asian u-shaped kitchen pantry in Sunshine Coast with a drop-in sink, open cabinets, beige cabinets, solid surface benchtops, window splashback, stainless steel appliances, vinyl floors and no island.
Inspiration for a large asian u-shaped kitchen pantry in Sunshine Coast with a drop-in sink, open cabinets, beige cabinets, solid surface benchtops, window splashback, stainless steel appliances, vinyl floors and no island.
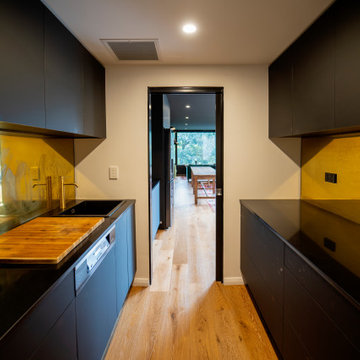
Hidden behind this kitchen, our black butlers pantry is anything but shy. Matt black cabinets and black benchtops set off to highlight the glimmer of the copper splashback and tapware. Black appliances finish the look. See more of this amazing house here - https://sbrgroup.com.au/portfolio-item/northwood/
Asian Kitchen with a Drop-in Sink Design Ideas
6