Asian Kitchen with a Single-bowl Sink Design Ideas
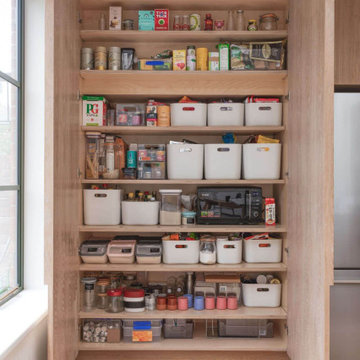
Blending the warmth and natural elements of Scandinavian design with Japanese minimalism.
With true craftsmanship, the wooden doors paired with a bespoke oak handle showcases simple, functional design, contrasting against the bold dark green crittal doors and raw concrete Caesarstone worktop.
The large double larder brings ample storage, essential for keeping the open-plan kitchen elegant and serene.
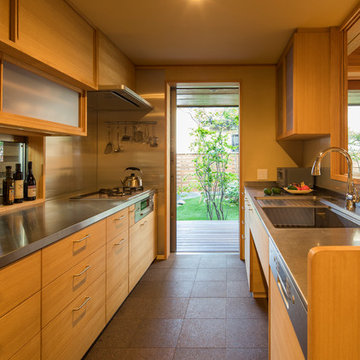
キッチンから庭とデッキを見る
This is an example of an asian kitchen in Other with a single-bowl sink, flat-panel cabinets, medium wood cabinets, stainless steel benchtops, a peninsula, brown floor and brown benchtop.
This is an example of an asian kitchen in Other with a single-bowl sink, flat-panel cabinets, medium wood cabinets, stainless steel benchtops, a peninsula, brown floor and brown benchtop.
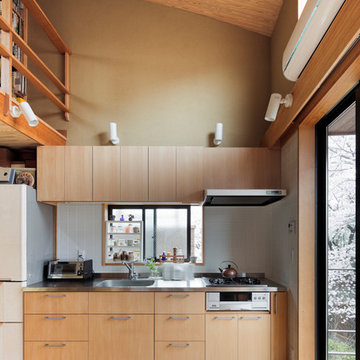
川沿いの桜を満喫できる家
This is an example of a small asian single-wall open plan kitchen in Tokyo Suburbs with a single-bowl sink, flat-panel cabinets, light wood cabinets, grey splashback, light hardwood floors and brown floor.
This is an example of a small asian single-wall open plan kitchen in Tokyo Suburbs with a single-bowl sink, flat-panel cabinets, light wood cabinets, grey splashback, light hardwood floors and brown floor.
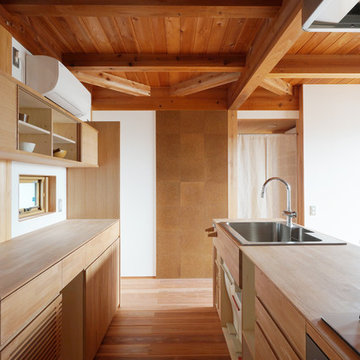
塚本浩史
Photo of an asian kitchen in Other with a single-bowl sink, flat-panel cabinets, medium wood cabinets, wood benchtops, medium hardwood floors, with island and brown floor.
Photo of an asian kitchen in Other with a single-bowl sink, flat-panel cabinets, medium wood cabinets, wood benchtops, medium hardwood floors, with island and brown floor.
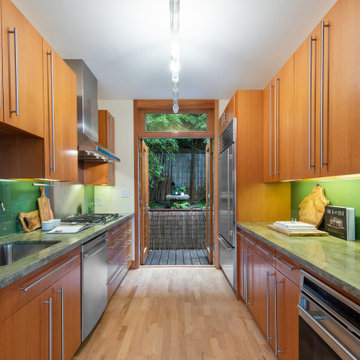
The design of this remodel of a small two-level residence in Noe Valley reflects the owner's passion for Japanese architecture. Having decided to completely gut the interior partitions, we devised a better-arranged floor plan with traditional Japanese features, including a sunken floor pit for dining and a vocabulary of natural wood trim and casework. Vertical grain Douglas Fir takes the place of Hinoki wood traditionally used in Japan. Natural wood flooring, soft green granite and green glass backsplashes in the kitchen further develop the desired Zen aesthetic. A wall to wall window above the sunken bath/shower creates a connection to the outdoors. Privacy is provided through the use of switchable glass, which goes from opaque to clear with a flick of a switch. We used in-floor heating to eliminate the noise associated with forced-air systems.
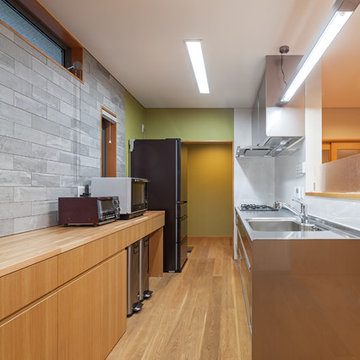
This is an example of an asian single-wall kitchen in Tokyo Suburbs with a single-bowl sink, flat-panel cabinets, medium wood cabinets, stainless steel benchtops, medium hardwood floors, a peninsula and brown floor.
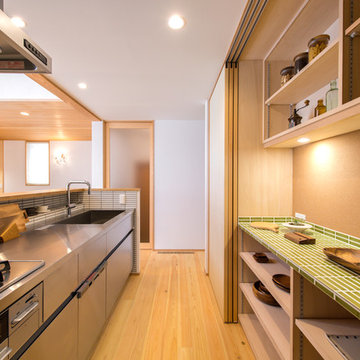
Asian galley open plan kitchen in Yokohama with a single-bowl sink, open cabinets, light wood cabinets, stainless steel benchtops, white splashback, ceramic splashback, light hardwood floors, a peninsula and brown floor.
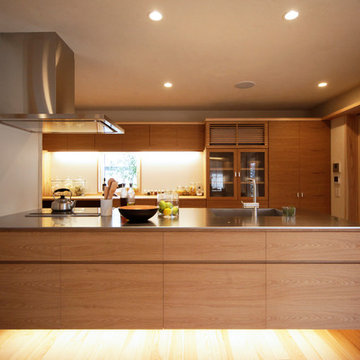
香りの家 撮影/垂見孔士
Photo of an asian open plan kitchen in Other with a single-bowl sink, flat-panel cabinets, medium wood cabinets, stainless steel benchtops, medium hardwood floors, a peninsula and brown floor.
Photo of an asian open plan kitchen in Other with a single-bowl sink, flat-panel cabinets, medium wood cabinets, stainless steel benchtops, medium hardwood floors, a peninsula and brown floor.
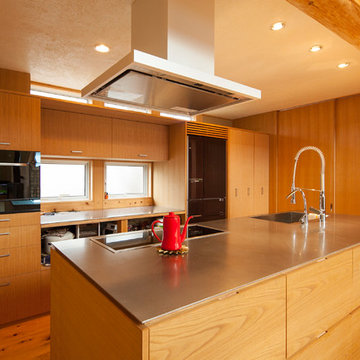
This is an example of an asian single-wall open plan kitchen in Other with a single-bowl sink, flat-panel cabinets, medium wood cabinets, stainless steel benchtops, medium hardwood floors, with island and brown floor.
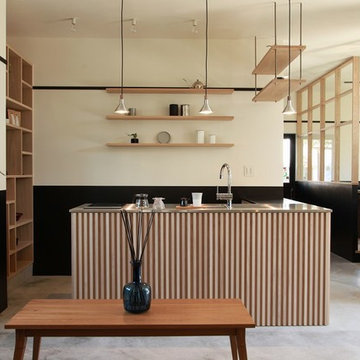
和のエッセンスをモダンに取り入れた新しい本社ショールーム
Inspiration for an asian kitchen in Other with a single-bowl sink, stainless steel benchtops, concrete floors, with island and grey floor.
Inspiration for an asian kitchen in Other with a single-bowl sink, stainless steel benchtops, concrete floors, with island and grey floor.
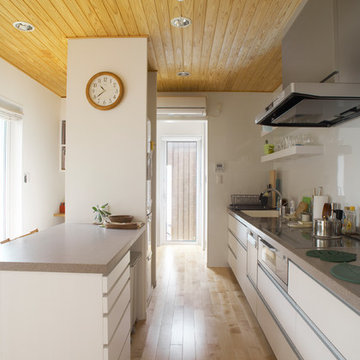
幅広キッチンにテーブル兼用作業台を設置。実はキッチンを対面式にするよりも省スペースで機能的。
This is an example of an asian galley kitchen in Other with a single-bowl sink, flat-panel cabinets, white cabinets, light hardwood floors, with island and brown floor.
This is an example of an asian galley kitchen in Other with a single-bowl sink, flat-panel cabinets, white cabinets, light hardwood floors, with island and brown floor.
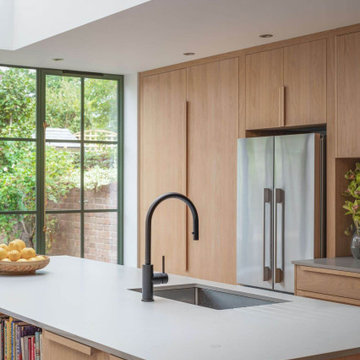
Blending the warmth and natural elements of Scandinavian design with Japanese minimalism.
With true craftsmanship, the wooden doors paired with a bespoke oak handle showcases simple, functional design, contrasting against the bold dark green crittal doors and raw concrete Caesarstone worktop.
The large double larder brings ample storage, essential for keeping the open-plan kitchen elegant and serene.
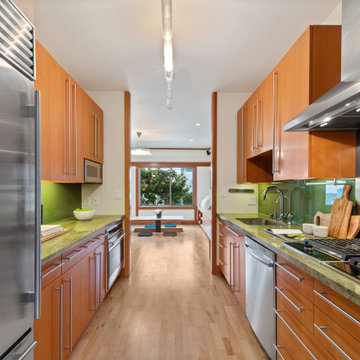
The design of this remodel of a small two-level residence in Noe Valley reflects the owner's passion for Japanese architecture. Having decided to completely gut the interior partitions, we devised a better-arranged floor plan with traditional Japanese features, including a sunken floor pit for dining and a vocabulary of natural wood trim and casework. Vertical grain Douglas Fir takes the place of Hinoki wood traditionally used in Japan. Natural wood flooring, soft green granite and green glass backsplashes in the kitchen further develop the desired Zen aesthetic. A wall to wall window above the sunken bath/shower creates a connection to the outdoors. Privacy is provided through the use of switchable glass, which goes from opaque to clear with a flick of a switch. We used in-floor heating to eliminate the noise associated with forced-air systems.
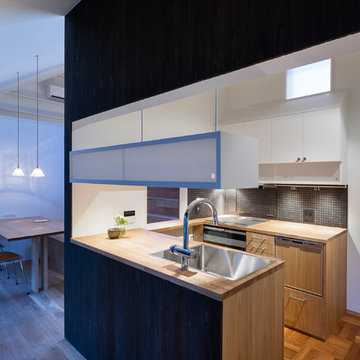
緑道に面する縁台とスキップフロアーのある家 Photo:上田宏
This is an example of an asian u-shaped kitchen in Other with a single-bowl sink, flat-panel cabinets, medium wood cabinets, wood benchtops, medium hardwood floors, a peninsula and brown floor.
This is an example of an asian u-shaped kitchen in Other with a single-bowl sink, flat-panel cabinets, medium wood cabinets, wood benchtops, medium hardwood floors, a peninsula and brown floor.
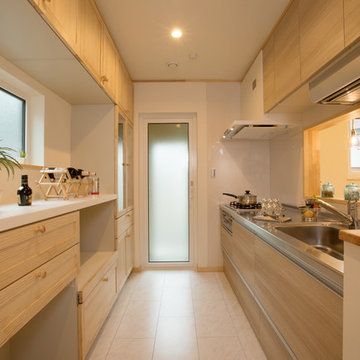
Design ideas for an asian single-wall open plan kitchen in Other with a single-bowl sink, recessed-panel cabinets, light wood cabinets, stainless steel benchtops, white splashback, a peninsula and beige floor.
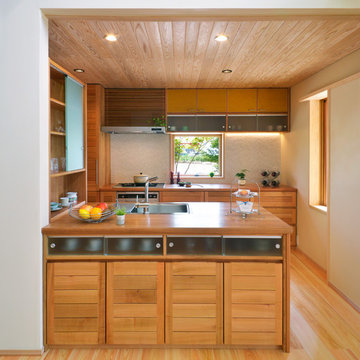
Design ideas for an asian galley kitchen in Other with a single-bowl sink, brown cabinets, wood benchtops, medium hardwood floors, a peninsula, brown floor and brown benchtop.
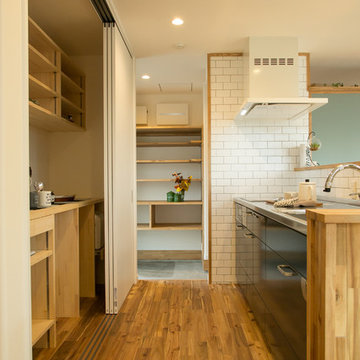
Photo of an asian single-wall open plan kitchen in Other with stainless steel benchtops, porcelain splashback, a single-bowl sink, flat-panel cabinets, black cabinets, medium hardwood floors and brown floor.
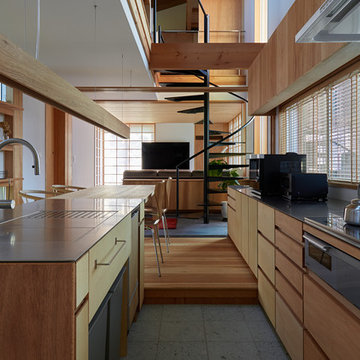
西七区の家 Photo by:後藤健治
Asian galley open plan kitchen in Other with a single-bowl sink, flat-panel cabinets, brown cabinets, stainless steel benchtops, with island, grey floor and brown benchtop.
Asian galley open plan kitchen in Other with a single-bowl sink, flat-panel cabinets, brown cabinets, stainless steel benchtops, with island, grey floor and brown benchtop.
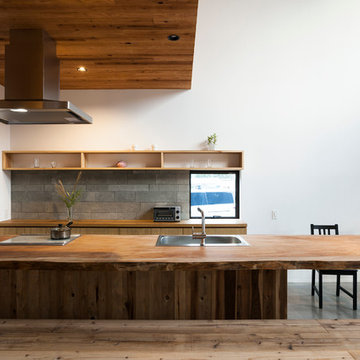
photo by Toshihiro Sobajima
Inspiration for an asian single-wall eat-in kitchen in Other with medium wood cabinets, wood benchtops, light hardwood floors, with island and a single-bowl sink.
Inspiration for an asian single-wall eat-in kitchen in Other with medium wood cabinets, wood benchtops, light hardwood floors, with island and a single-bowl sink.
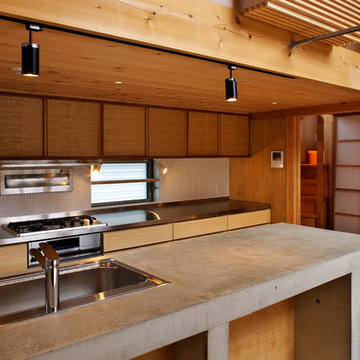
Inspiration for an asian kitchen in Yokohama with a single-bowl sink, flat-panel cabinets, medium wood cabinets, concrete benchtops, white splashback, light hardwood floors, with island and brown floor.
Asian Kitchen with a Single-bowl Sink Design Ideas
1