All Islands Asian Kitchen Design Ideas
Refine by:
Budget
Sort by:Popular Today
1 - 20 of 1,695 photos
Item 1 of 3
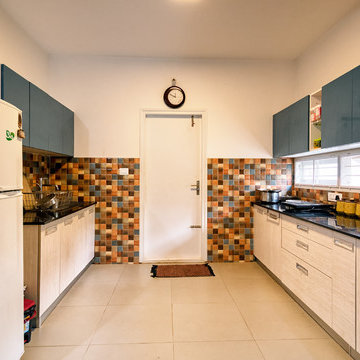
A galley kitchen with a dual tone blue and beige combination features a letter box window opening to the kitchen garden.
Design ideas for an asian galley separate kitchen in Bengaluru with flat-panel cabinets, light wood cabinets, multi-coloured splashback, white appliances, black floor, black benchtop and multiple islands.
Design ideas for an asian galley separate kitchen in Bengaluru with flat-panel cabinets, light wood cabinets, multi-coloured splashback, white appliances, black floor, black benchtop and multiple islands.
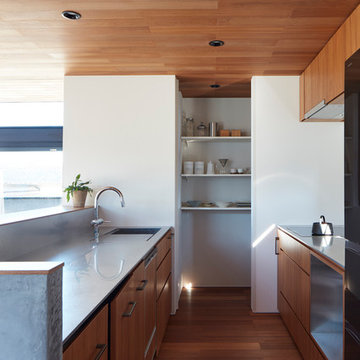
Asian galley kitchen in Other with an integrated sink, flat-panel cabinets, medium wood cabinets, stainless steel benchtops, black appliances, medium hardwood floors, a peninsula and brown floor.
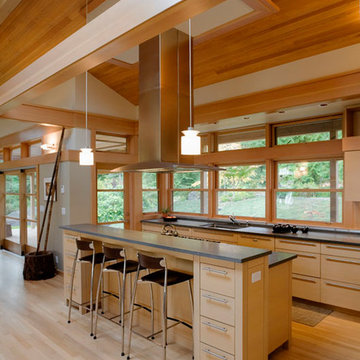
Inspiration for a mid-sized asian l-shaped open plan kitchen in Seattle with an undermount sink, flat-panel cabinets, light wood cabinets, solid surface benchtops, stainless steel appliances, light hardwood floors, with island, beige floor and window splashback.
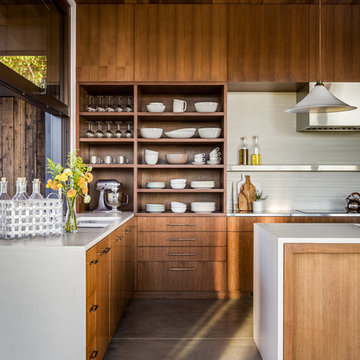
Architecture: Sutro Architects
Landscape Architecture: Arterra Landscape Architects
Builder: Upscale Construction
Photography: Christopher Stark
Inspiration for an asian l-shaped kitchen in San Francisco with flat-panel cabinets, dark wood cabinets, white splashback, concrete floors, with island and grey floor.
Inspiration for an asian l-shaped kitchen in San Francisco with flat-panel cabinets, dark wood cabinets, white splashback, concrete floors, with island and grey floor.
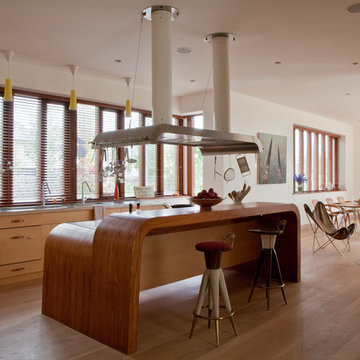
Our brief was to create a calm, modern country kitchen that avoided cliches - and to intrinsically link to the garden. A weekend escape for a busy family who come down to escape the city, to enjoy their art collection, garden and cook together. The design springs from my neuroscience research and is based on appealing to our hard wired needs, our fundamental instincts - sociability, easy movement, art, comfort, hearth, smells, readiness for visitors, view of outdoors and a place to eat.
The key design innovation was the use of soft geometry, not so much in the planning but in the three dimensionality of the furniture which grows out of the floor in an organic way. The soft geometry is in the profile of the pieces, not in their footprint. The users can stroke the furniture, lie against it and feel its softness, all of which helps the visitors to kitchen linger and chat.
The fireplace is located in the middle between the cooking zone and the garden. There is plenty of room to draw up a chair and just sit around. The fold-out doors let the landscape into the space in a generous way, especially on summer days when the weather makes the indoors and outdoors come together. The sight lines from the main cooking and preparation island offer views of the garden throughout the seasons, as well as people coming into the room and those seating at the table - so it becomes a command position or what we call the sweet spot. This often results in there being a family competition to do the cooking.
The woods are Canadian Maple, Australian rosewood and Eucalyptus. All appliances are Gaggenau and Fisher and Paykel.
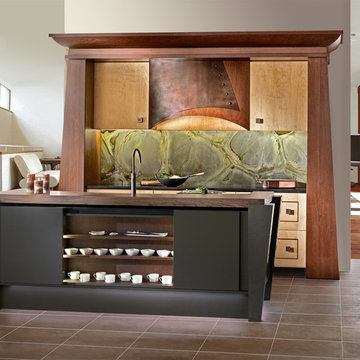
Simone and Associates
Photo of a small asian u-shaped eat-in kitchen in Other with a drop-in sink, recessed-panel cabinets, light wood cabinets, green splashback, stone slab splashback, black appliances, with island and wood benchtops.
Photo of a small asian u-shaped eat-in kitchen in Other with a drop-in sink, recessed-panel cabinets, light wood cabinets, green splashback, stone slab splashback, black appliances, with island and wood benchtops.

Blending the warmth and natural elements of Scandinavian design with Japanese minimalism.
With true craftsmanship, the wooden doors paired with a bespoke oak handle showcases simple, functional design, contrasting against the bold dark green crittal doors and raw concrete Caesarstone worktop.
The large double larder brings ample storage, essential for keeping the open-plan kitchen elegant and serene.
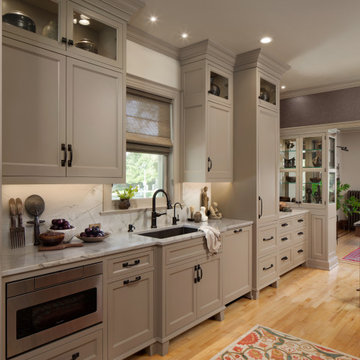
Asian kitchen in Nashville with an undermount sink, shaker cabinets, grey cabinets, panelled appliances, medium hardwood floors, with island, brown floor and grey benchtop.
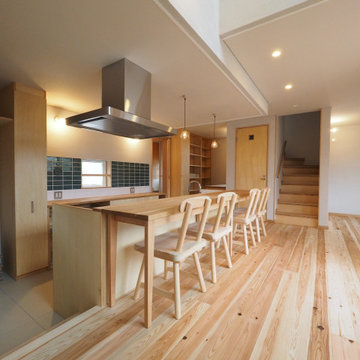
Large asian galley kitchen in Tokyo Suburbs with flat-panel cabinets, light wood cabinets, wood benchtops, panelled appliances, light hardwood floors, with island, beige floor, beige benchtop, green splashback and subway tile splashback.
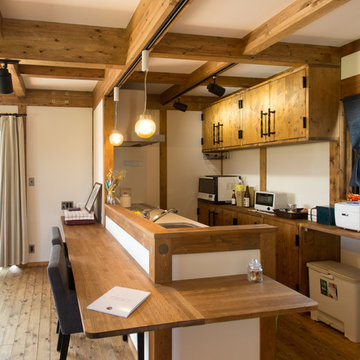
Design ideas for an asian galley kitchen in Nagoya with a drop-in sink, flat-panel cabinets, medium wood cabinets, wood benchtops, medium hardwood floors, a peninsula, brown floor and blue benchtop.
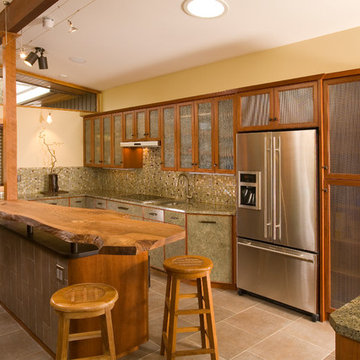
Because the refrigerator greeted guests, we softened its appearance by surrounding it with perforated stainless steel as door panels. They, in turn, flowed naturally off the hand-cast glass with a yarn-like texture. The textures continue into the backsplash with the 1"-square mosaic tile. The copper drops are randomly distributed throughout it, just slightly more concentrated behind the cooktop. The Thermador hood pulls out when in use. The crown molding was milled to follow the angle of the sloped ceiling.
Roger Turk, Northlight Photography
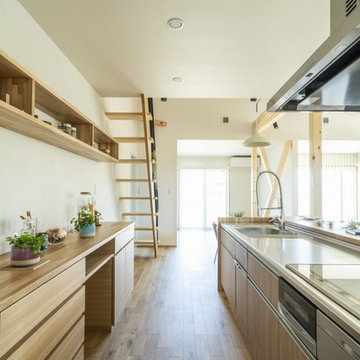
すご~く広いリビングで心置きなく寛ぎたい。
くつろぐ場所は、ほど良くプライバシーを保つように。
ゆっくり本を読んだり、家族団らんしたり、たのしさを詰め込んだ暮らしを考えた。
ひとつひとつ動線を考えたら、私たち家族のためだけの「平屋」のカタチにたどり着いた。
流れるような回遊動線は、きっと日々の家事を楽しくしてくれる。
そんな家族の想いが、またひとつカタチになりました。
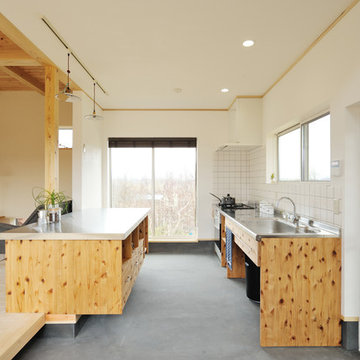
「料理が好きなので、カウンターには直にパンを捏ねられるステンレスにしました」と奥様。リビング側からは子どもも使いやすい高さになっている。キッチン収納の一部は掃除がしやすいキャスター付き
「半規格型住宅ZEROBACO」建築工房零
Inspiration for an asian galley open plan kitchen in Other with stainless steel benchtops, flat-panel cabinets, medium wood cabinets, white splashback, concrete floors, with island and grey floor.
Inspiration for an asian galley open plan kitchen in Other with stainless steel benchtops, flat-panel cabinets, medium wood cabinets, white splashback, concrete floors, with island and grey floor.
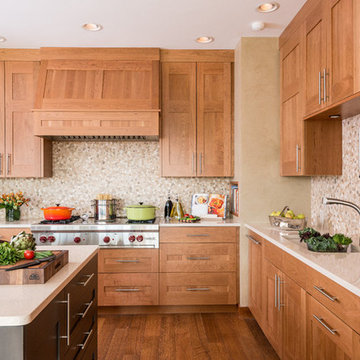
Nice relaxing kitchen to cook and entertain. With the warm colors and great light it is a wonderful space for family and friends. The contrasting island gives a nice bit of interest in the space.
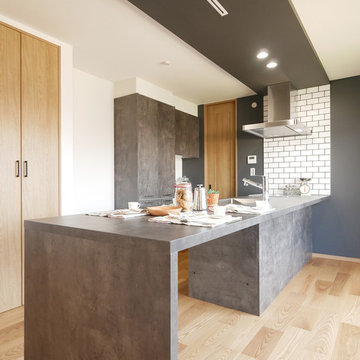
Photo of an asian single-wall open plan kitchen in Tokyo with an undermount sink, beaded inset cabinets, grey cabinets, white splashback, subway tile splashback, stainless steel appliances, light hardwood floors, a peninsula, beige floor and grey benchtop.
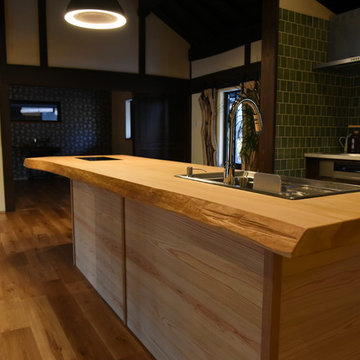
イチョウの銘木を使用した“囲炉裏キッチン”
本物の囲炉裏の代わりに鍋などを共に囲める調理器具をはめ込みました。
木に触れて楽しみ、家族が自然と集まってくるようなコミュニケーションの場となるようにしました。
This is an example of a large asian galley open plan kitchen in Other with open cabinets, medium wood cabinets, wood benchtops, porcelain splashback, stainless steel appliances, medium hardwood floors and with island.
This is an example of a large asian galley open plan kitchen in Other with open cabinets, medium wood cabinets, wood benchtops, porcelain splashback, stainless steel appliances, medium hardwood floors and with island.
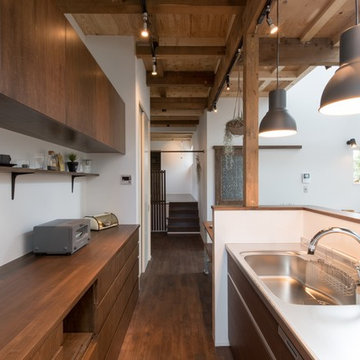
RENOVES
This is an example of a mid-sized asian galley eat-in kitchen in Sapporo with dark wood cabinets, stainless steel benchtops, dark hardwood floors, flat-panel cabinets, a peninsula, an integrated sink, white splashback and black appliances.
This is an example of a mid-sized asian galley eat-in kitchen in Sapporo with dark wood cabinets, stainless steel benchtops, dark hardwood floors, flat-panel cabinets, a peninsula, an integrated sink, white splashback and black appliances.
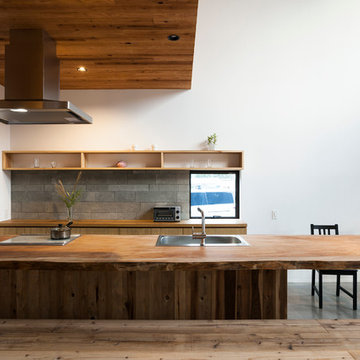
photo by Toshihiro Sobajima
Inspiration for an asian single-wall eat-in kitchen in Other with medium wood cabinets, wood benchtops, light hardwood floors, with island and a single-bowl sink.
Inspiration for an asian single-wall eat-in kitchen in Other with medium wood cabinets, wood benchtops, light hardwood floors, with island and a single-bowl sink.
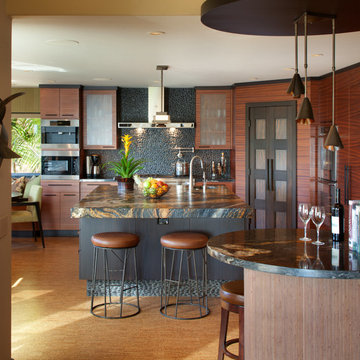
“The kitchen’s color scheme is tone-on-tone, but there’s drama in the movement of the materials.”
- San Diego Home/Garden Lifestyles
August 2013
James Brady Photography

Photo of a mid-sized asian single-wall eat-in kitchen in Atlanta with an undermount sink, flat-panel cabinets, light wood cabinets, quartz benchtops, white splashback, engineered quartz splashback, white appliances, light hardwood floors, with island, white floor and white benchtop.
All Islands Asian Kitchen Design Ideas
1