Asian Kitchen with Blue Splashback Design Ideas
Refine by:
Budget
Sort by:Popular Today
1 - 20 of 36 photos
Item 1 of 3
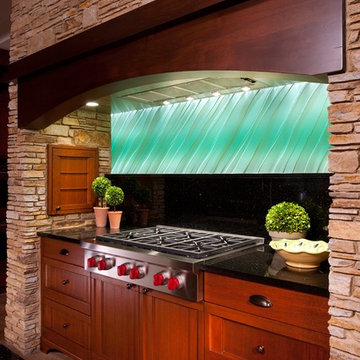
Craig Thompson Photography
Design ideas for a large asian u-shaped eat-in kitchen in Other with recessed-panel cabinets, light wood cabinets, blue splashback, stainless steel appliances, ceramic floors, multiple islands, granite benchtops, ceramic splashback and brown floor.
Design ideas for a large asian u-shaped eat-in kitchen in Other with recessed-panel cabinets, light wood cabinets, blue splashback, stainless steel appliances, ceramic floors, multiple islands, granite benchtops, ceramic splashback and brown floor.
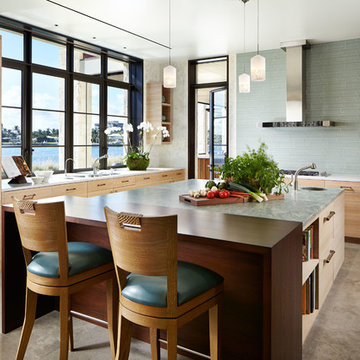
Kim Sargent
Photo of a large asian l-shaped eat-in kitchen in Wichita with an undermount sink, flat-panel cabinets, light wood cabinets, stainless steel appliances, concrete floors, with island, granite benchtops, blue splashback, subway tile splashback and brown floor.
Photo of a large asian l-shaped eat-in kitchen in Wichita with an undermount sink, flat-panel cabinets, light wood cabinets, stainless steel appliances, concrete floors, with island, granite benchtops, blue splashback, subway tile splashback and brown floor.
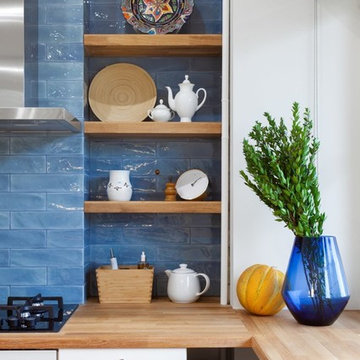
This is an example of a mid-sized asian l-shaped eat-in kitchen in Moscow with a single-bowl sink, flat-panel cabinets, white cabinets, wood benchtops, blue splashback, ceramic splashback, white appliances, ceramic floors, no island, multi-coloured floor and brown benchtop.
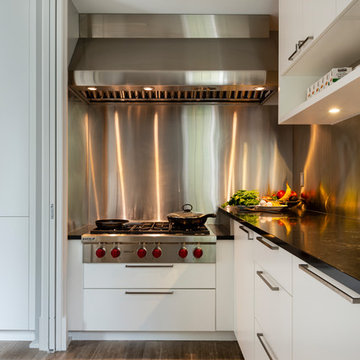
Paul Grdina Photography
Design ideas for a large asian l-shaped open plan kitchen in Vancouver with a double-bowl sink, flat-panel cabinets, white cabinets, marble benchtops, blue splashback, glass sheet splashback, white appliances, light hardwood floors, with island, brown floor and black benchtop.
Design ideas for a large asian l-shaped open plan kitchen in Vancouver with a double-bowl sink, flat-panel cabinets, white cabinets, marble benchtops, blue splashback, glass sheet splashback, white appliances, light hardwood floors, with island, brown floor and black benchtop.
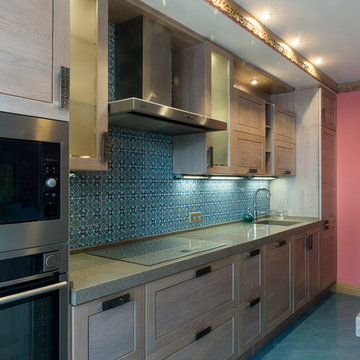
Светлана Маликова
Mid-sized asian single-wall open plan kitchen in Moscow with an integrated sink, recessed-panel cabinets, light wood cabinets, solid surface benchtops, blue splashback, ceramic splashback, black appliances, porcelain floors, with island and turquoise floor.
Mid-sized asian single-wall open plan kitchen in Moscow with an integrated sink, recessed-panel cabinets, light wood cabinets, solid surface benchtops, blue splashback, ceramic splashback, black appliances, porcelain floors, with island and turquoise floor.
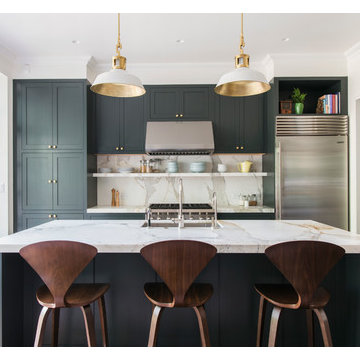
Our clients and their three teenage kids had outgrown the footprint of their existing home and felt they needed some space to spread out. They came in with a couple of sets of drawings from different architects that were not quite what they were looking for, so we set out to really listen and try to provide a design that would meet their objectives given what the space could offer.
We started by agreeing that a bump out was the best way to go and then decided on the size and the floor plan locations of the mudroom, powder room and butler pantry which were all part of the project. We also planned for an eat-in banquette that is neatly tucked into the corner and surrounded by windows providing a lovely spot for daily meals.
The kitchen itself is L-shaped with the refrigerator and range along one wall, and the new sink along the exterior wall with a large window overlooking the backyard. A large island, with seating for five, houses a prep sink and microwave. A new opening space between the kitchen and dining room includes a butler pantry/bar in one section and a large kitchen pantry in the other. Through the door to the left of the main sink is access to the new mudroom and powder room and existing attached garage.
White inset cabinets, quartzite countertops, subway tile and nickel accents provide a traditional feel. The gray island is a needed contrast to the dark wood flooring. Last but not least, professional appliances provide the tools of the trade needed to make this one hardworking kitchen.
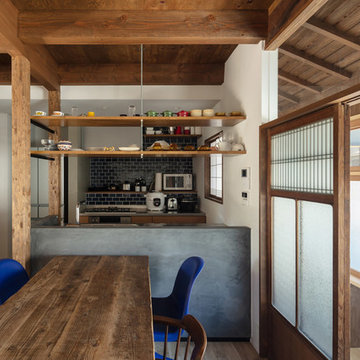
キッチン正面。バックセットのタイルはお施主様お好みのブルー。(撮影:笹倉洋平)
Mid-sized asian galley open plan kitchen in Other with an undermount sink, beaded inset cabinets, medium wood cabinets, stainless steel benchtops, blue splashback, ceramic splashback, white appliances, light hardwood floors, no island, brown floor and grey benchtop.
Mid-sized asian galley open plan kitchen in Other with an undermount sink, beaded inset cabinets, medium wood cabinets, stainless steel benchtops, blue splashback, ceramic splashback, white appliances, light hardwood floors, no island, brown floor and grey benchtop.
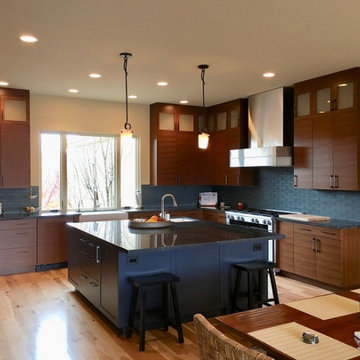
Inspiration for a large asian u-shaped eat-in kitchen in Other with a farmhouse sink, flat-panel cabinets, medium wood cabinets, quartzite benchtops, blue splashback, glass tile splashback, stainless steel appliances, bamboo floors, with island, brown floor and grey benchtop.
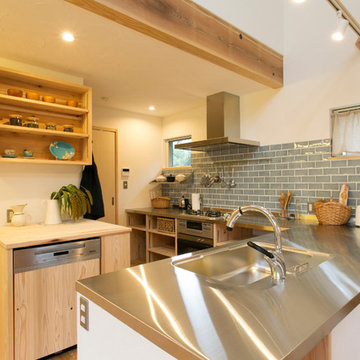
Photo of an asian l-shaped kitchen in Yokohama with a single-bowl sink, open cabinets, stainless steel benchtops, blue splashback, medium hardwood floors and brown floor.
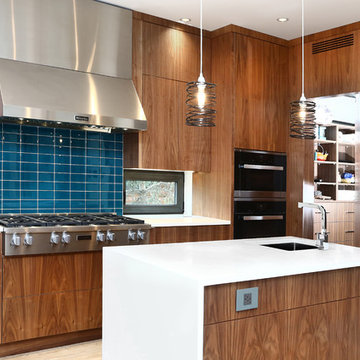
Photo of an expansive asian l-shaped eat-in kitchen in Vancouver with a drop-in sink, flat-panel cabinets, light wood cabinets, quartz benchtops, blue splashback, glass tile splashback, stainless steel appliances, bamboo floors, multiple islands and grey floor.
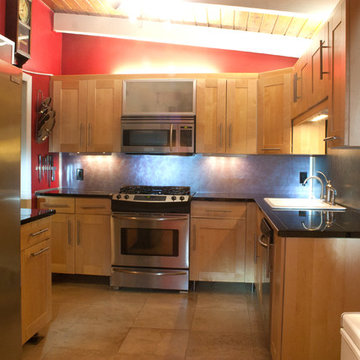
Ideas of a budget kitchen. This is the DIY Ikea kitchen. The advantages of this kitchen is the tremendous amount of storage space in a tight configuration.
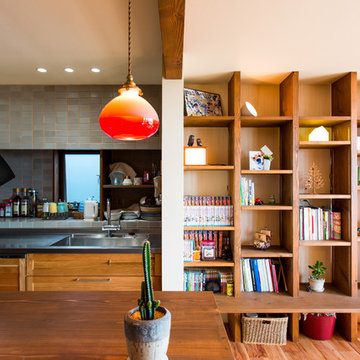
Design ideas for a mid-sized asian single-wall open plan kitchen in Other with a single-bowl sink, stainless steel benchtops, glass tile splashback, white appliances, medium hardwood floors, with island and blue splashback.
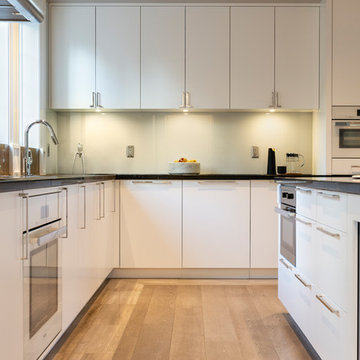
Paul Grdina Photography
Large asian l-shaped open plan kitchen in Vancouver with a double-bowl sink, flat-panel cabinets, white cabinets, marble benchtops, blue splashback, glass sheet splashback, white appliances, light hardwood floors, with island, brown floor and black benchtop.
Large asian l-shaped open plan kitchen in Vancouver with a double-bowl sink, flat-panel cabinets, white cabinets, marble benchtops, blue splashback, glass sheet splashback, white appliances, light hardwood floors, with island, brown floor and black benchtop.
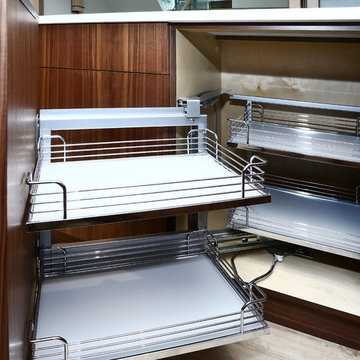
Expansive asian l-shaped eat-in kitchen in Vancouver with a drop-in sink, flat-panel cabinets, light wood cabinets, quartz benchtops, blue splashback, glass tile splashback, stainless steel appliances, bamboo floors, multiple islands and grey floor.
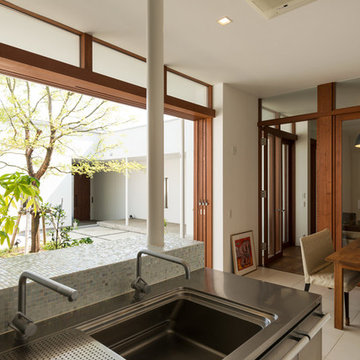
copyright 村井勇
Photo of an asian galley eat-in kitchen in Other with an undermount sink, flat-panel cabinets, stainless steel cabinets, stainless steel benchtops, blue splashback, mosaic tile splashback, stainless steel appliances and a peninsula.
Photo of an asian galley eat-in kitchen in Other with an undermount sink, flat-panel cabinets, stainless steel cabinets, stainless steel benchtops, blue splashback, mosaic tile splashback, stainless steel appliances and a peninsula.
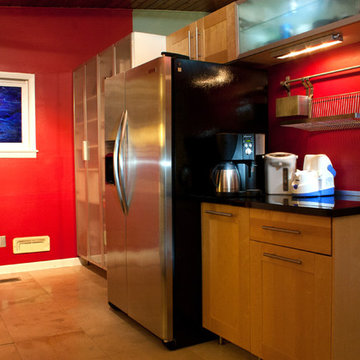
Ideas of a budget kitchen. This is the DIY Ikea kitchen. The advantages of this kitchen is the tremendous amount of storage space in a tight configuration.
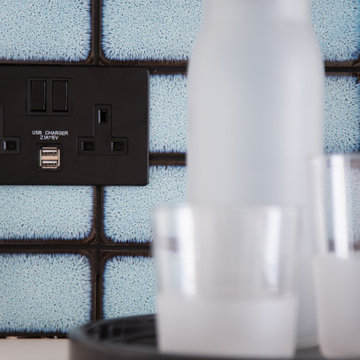
Black Double USB Socket: Dowsing & Reynolds
This is an example of an asian kitchen in Other with flat-panel cabinets, light wood cabinets, wood benchtops, blue splashback, ceramic splashback and white benchtop.
This is an example of an asian kitchen in Other with flat-panel cabinets, light wood cabinets, wood benchtops, blue splashback, ceramic splashback and white benchtop.
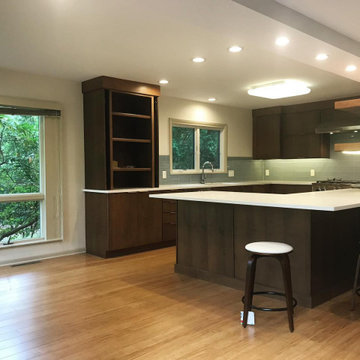
This is an example of a mid-sized asian l-shaped eat-in kitchen in Cleveland with an undermount sink, flat-panel cabinets, dark wood cabinets, quartz benchtops, blue splashback, glass tile splashback, stainless steel appliances, light hardwood floors, a peninsula and white benchtop.
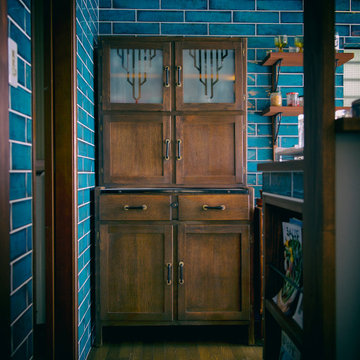
厳選したフランスのヴィンテージ家具は、
天板が出し入れできる。
Photo of a mid-sized asian single-wall open plan kitchen in Tokyo Suburbs with an undermount sink, flat-panel cabinets, black cabinets, solid surface benchtops, blue splashback, ceramic splashback, white appliances, painted wood floors, with island, brown floor, white benchtop and wallpaper.
Photo of a mid-sized asian single-wall open plan kitchen in Tokyo Suburbs with an undermount sink, flat-panel cabinets, black cabinets, solid surface benchtops, blue splashback, ceramic splashback, white appliances, painted wood floors, with island, brown floor, white benchtop and wallpaper.
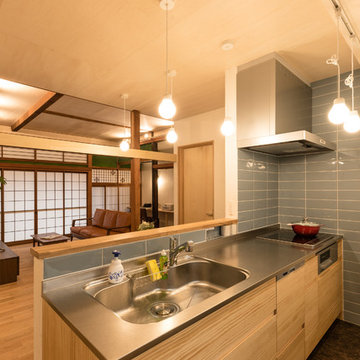
設計:鶴見哲也
Design ideas for a mid-sized asian single-wall open plan kitchen in Other with stainless steel benchtops, blue splashback, ceramic splashback, vinyl floors and brown floor.
Design ideas for a mid-sized asian single-wall open plan kitchen in Other with stainless steel benchtops, blue splashback, ceramic splashback, vinyl floors and brown floor.
Asian Kitchen with Blue Splashback Design Ideas
1