Asian Kitchen with Brown Floor Design Ideas
Refine by:
Budget
Sort by:Popular Today
1 - 20 of 647 photos
Item 1 of 3
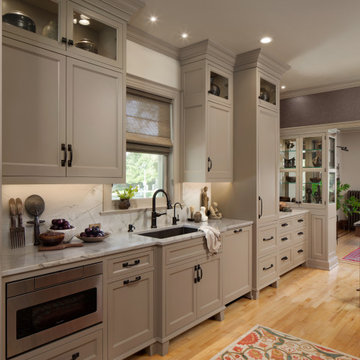
Asian kitchen in Nashville with an undermount sink, shaker cabinets, grey cabinets, panelled appliances, medium hardwood floors, with island, brown floor and grey benchtop.
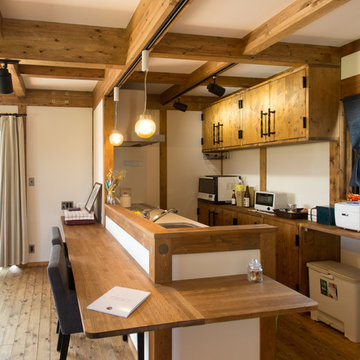
Design ideas for an asian galley kitchen in Nagoya with a drop-in sink, flat-panel cabinets, medium wood cabinets, wood benchtops, medium hardwood floors, a peninsula, brown floor and blue benchtop.
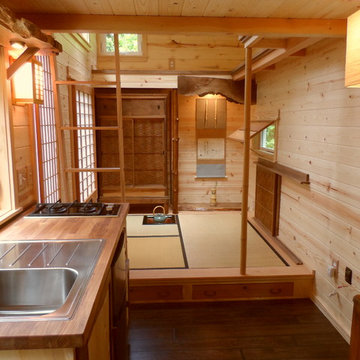
Inspiration for a small asian u-shaped open plan kitchen in Portland with a drop-in sink, wood benchtops, flat-panel cabinets, medium wood cabinets, stainless steel appliances, dark hardwood floors, no island and brown floor.
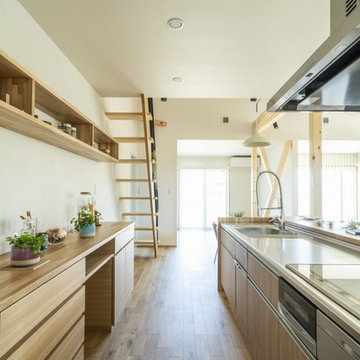
すご~く広いリビングで心置きなく寛ぎたい。
くつろぐ場所は、ほど良くプライバシーを保つように。
ゆっくり本を読んだり、家族団らんしたり、たのしさを詰め込んだ暮らしを考えた。
ひとつひとつ動線を考えたら、私たち家族のためだけの「平屋」のカタチにたどり着いた。
流れるような回遊動線は、きっと日々の家事を楽しくしてくれる。
そんな家族の想いが、またひとつカタチになりました。
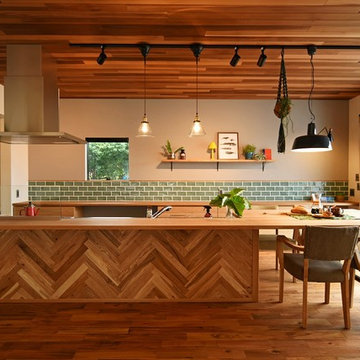
Inspiration for an asian galley eat-in kitchen in Other with flat-panel cabinets, medium wood cabinets, wood benchtops, green splashback, subway tile splashback, medium hardwood floors, with island, brown floor and beige benchtop.
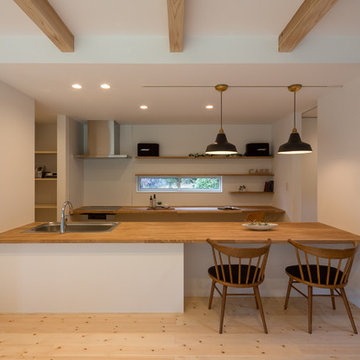
川畑の家
This is an example of an asian kitchen in Other with light hardwood floors and brown floor.
This is an example of an asian kitchen in Other with light hardwood floors and brown floor.
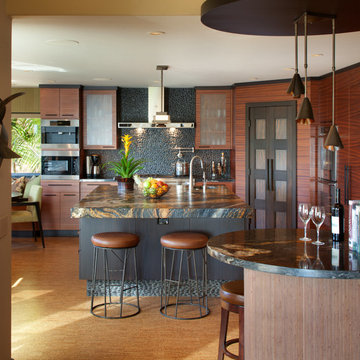
“The kitchen’s color scheme is tone-on-tone, but there’s drama in the movement of the materials.”
- San Diego Home/Garden Lifestyles
August 2013
James Brady Photography
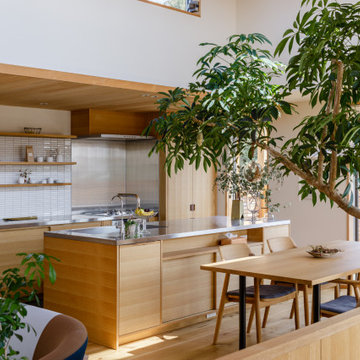
Design ideas for an asian galley eat-in kitchen in Other with an integrated sink, flat-panel cabinets, medium wood cabinets, stainless steel benchtops, white splashback, mosaic tile splashback, medium hardwood floors, with island, brown floor and grey benchtop.
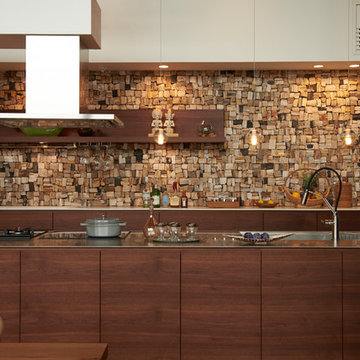
気が化石化してできた「木化石」をモザイク状に張り巡らしたキッチンの壁。薄い色と濃い色のグラデーションか、ほかのインテリアや建具とつなぎ役として重要な役割を担っています。
Asian single-wall kitchen in Tokyo Suburbs with an integrated sink, flat-panel cabinets, dark wood cabinets, stainless steel benchtops, with island, brown floor and brown benchtop.
Asian single-wall kitchen in Tokyo Suburbs with an integrated sink, flat-panel cabinets, dark wood cabinets, stainless steel benchtops, with island, brown floor and brown benchtop.
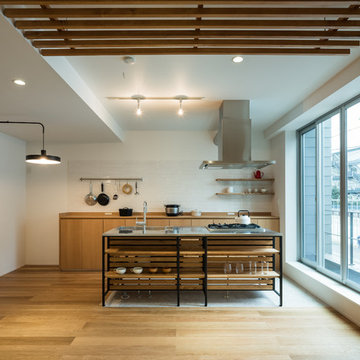
photo by iephoto
Asian galley kitchen in Tokyo with flat-panel cabinets, medium wood cabinets, white splashback, subway tile splashback, medium hardwood floors, with island, brown floor and brown benchtop.
Asian galley kitchen in Tokyo with flat-panel cabinets, medium wood cabinets, white splashback, subway tile splashback, medium hardwood floors, with island, brown floor and brown benchtop.
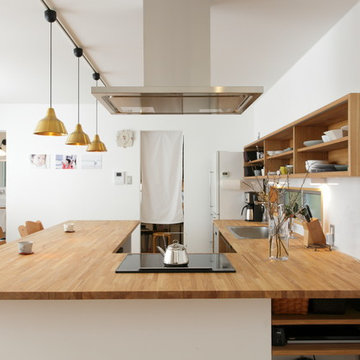
おしゃれなキッチン
Photo of an asian u-shaped kitchen in Other with a single-bowl sink, white splashback, light hardwood floors and brown floor.
Photo of an asian u-shaped kitchen in Other with a single-bowl sink, white splashback, light hardwood floors and brown floor.

リノベーション前のキッチン
和室6帖との間仕切壁を撤去して、一体のLDKにしました。
This is an example of an asian single-wall separate kitchen in Other with an undermount sink, flat-panel cabinets, dark wood cabinets, stainless steel benchtops, white splashback, shiplap splashback, plywood floors, with island and brown floor.
This is an example of an asian single-wall separate kitchen in Other with an undermount sink, flat-panel cabinets, dark wood cabinets, stainless steel benchtops, white splashback, shiplap splashback, plywood floors, with island and brown floor.
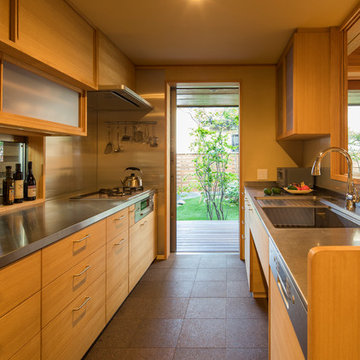
キッチンから庭とデッキを見る
This is an example of an asian kitchen in Other with a single-bowl sink, flat-panel cabinets, medium wood cabinets, stainless steel benchtops, a peninsula, brown floor and brown benchtop.
This is an example of an asian kitchen in Other with a single-bowl sink, flat-panel cabinets, medium wood cabinets, stainless steel benchtops, a peninsula, brown floor and brown benchtop.
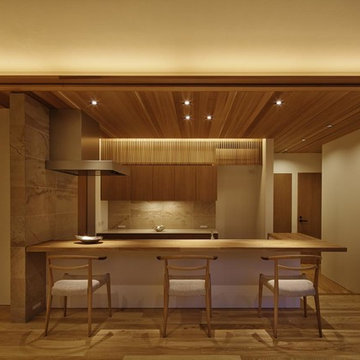
八幡前の家 撮影:岡田大次郎
Asian galley open plan kitchen in Kyoto with flat-panel cabinets, medium wood cabinets, wood benchtops, beige splashback, medium hardwood floors, a peninsula and brown floor.
Asian galley open plan kitchen in Kyoto with flat-panel cabinets, medium wood cabinets, wood benchtops, beige splashback, medium hardwood floors, a peninsula and brown floor.
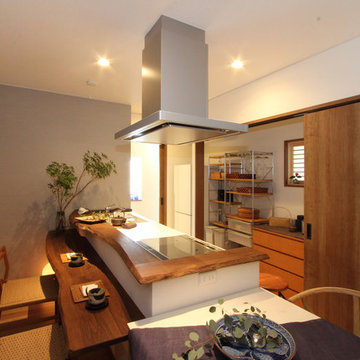
キッチンの背面には、家電や食器類を収納できるスペースを。
オープン収納で使いやすい一方、来客時には扉を閉めることで、生活感を隠したおもてなし空間へと早変わり。
Design ideas for an asian kitchen in Other with medium hardwood floors, a peninsula, brown floor and brown benchtop.
Design ideas for an asian kitchen in Other with medium hardwood floors, a peninsula, brown floor and brown benchtop.
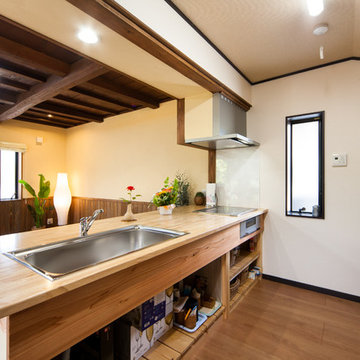
Design ideas for an asian single-wall open plan kitchen in Other with a single-bowl sink, open cabinets, wood benchtops, medium hardwood floors, a peninsula, brown floor and brown benchtop.
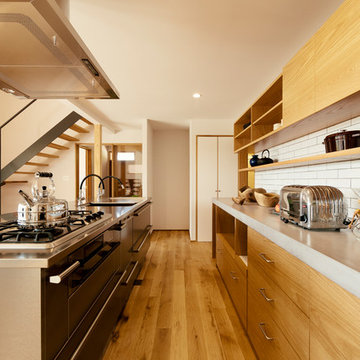
造作キッチンバックはホワイトオーク、壁面にはタイルを使用。作業台天板はモルタル風塗装を施している。
photo by Shinichiro Uchida
Design ideas for an asian galley kitchen in Other with an undermount sink, flat-panel cabinets, medium wood cabinets, stainless steel benchtops, white splashback, medium hardwood floors, with island, brown floor and grey benchtop.
Design ideas for an asian galley kitchen in Other with an undermount sink, flat-panel cabinets, medium wood cabinets, stainless steel benchtops, white splashback, medium hardwood floors, with island, brown floor and grey benchtop.
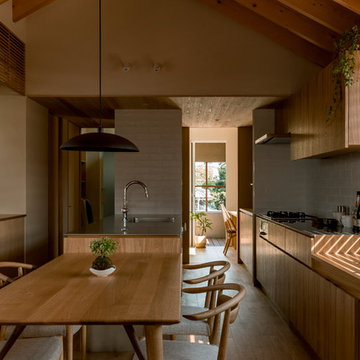
松栄の家 HEARTH ARCHITECTS
本計画は東西に間口5.5m×奥行32mという京都の「うなぎの寝床」のような敷地に計画されたプロジェクトです。そのため南北は建物に囲まれ非常に採光と採風が確保しにくい条件でした。そこで本計画では主要な用途を二階に配置し、凛として佇みながらも周辺環境に溶け込む浮遊する長屋を構築しました。そして接道となる前面側と実家の敷地に繋がる裏側のどちらからも動線が確保出来るように浮遊した長屋の一部をピロティとし、屋根のある半屋外空間として長い路地空間を確保しました。
建物全体としては出来る限りコンパクトに無駄な用途を省き、その代わりに内外部に余白を創り出し、そこに樹木や植物を配置することで家のどこにいながらでも自然を感じ季節や時間の変化を楽しむ豊かな空間を確保しました。この無駄のないすっきりと落ち着いた和の空間は、クライアントの日常に芸術的な自然の変化を日々与えてくれます。
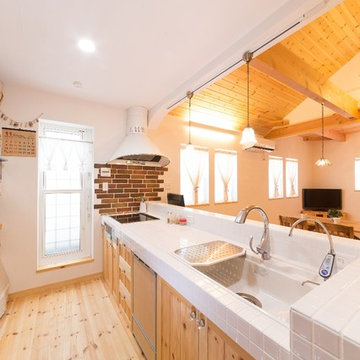
Design ideas for an asian single-wall open plan kitchen in Other with an integrated sink, medium wood cabinets, tile benchtops, white splashback, light hardwood floors, with island and brown floor.
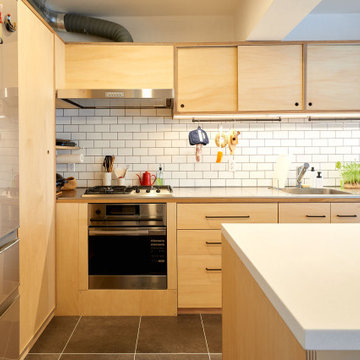
Small asian galley open plan kitchen in Tokyo with an undermount sink, flat-panel cabinets, light wood cabinets, stainless steel benchtops, white splashback, subway tile splashback, stainless steel appliances, plywood floors, with island, brown floor, brown benchtop and timber.
Asian Kitchen with Brown Floor Design Ideas
1