Asian Kitchen with Green Splashback Design Ideas
Refine by:
Budget
Sort by:Popular Today
1 - 20 of 112 photos
Item 1 of 3
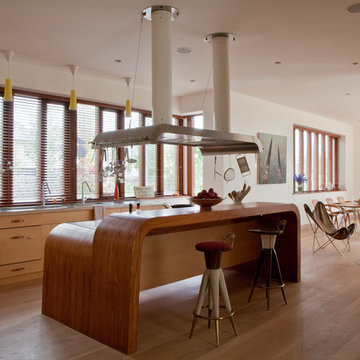
Our brief was to create a calm, modern country kitchen that avoided cliches - and to intrinsically link to the garden. A weekend escape for a busy family who come down to escape the city, to enjoy their art collection, garden and cook together. The design springs from my neuroscience research and is based on appealing to our hard wired needs, our fundamental instincts - sociability, easy movement, art, comfort, hearth, smells, readiness for visitors, view of outdoors and a place to eat.
The key design innovation was the use of soft geometry, not so much in the planning but in the three dimensionality of the furniture which grows out of the floor in an organic way. The soft geometry is in the profile of the pieces, not in their footprint. The users can stroke the furniture, lie against it and feel its softness, all of which helps the visitors to kitchen linger and chat.
The fireplace is located in the middle between the cooking zone and the garden. There is plenty of room to draw up a chair and just sit around. The fold-out doors let the landscape into the space in a generous way, especially on summer days when the weather makes the indoors and outdoors come together. The sight lines from the main cooking and preparation island offer views of the garden throughout the seasons, as well as people coming into the room and those seating at the table - so it becomes a command position or what we call the sweet spot. This often results in there being a family competition to do the cooking.
The woods are Canadian Maple, Australian rosewood and Eucalyptus. All appliances are Gaggenau and Fisher and Paykel.
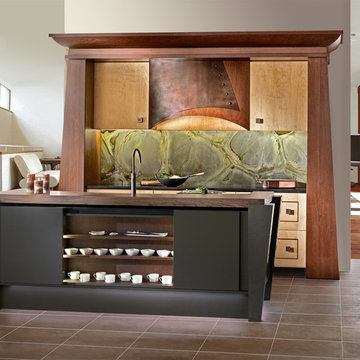
Simone and Associates
Photo of a small asian u-shaped eat-in kitchen in Other with a drop-in sink, recessed-panel cabinets, light wood cabinets, green splashback, stone slab splashback, black appliances, with island and wood benchtops.
Photo of a small asian u-shaped eat-in kitchen in Other with a drop-in sink, recessed-panel cabinets, light wood cabinets, green splashback, stone slab splashback, black appliances, with island and wood benchtops.
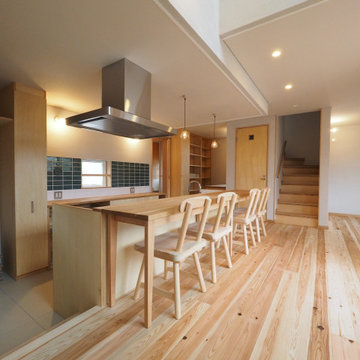
Large asian galley kitchen in Tokyo Suburbs with flat-panel cabinets, light wood cabinets, wood benchtops, panelled appliances, light hardwood floors, with island, beige floor, beige benchtop, green splashback and subway tile splashback.
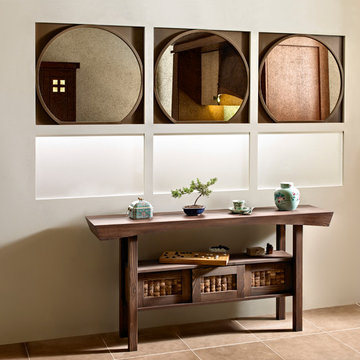
Photo of an asian u-shaped eat-in kitchen in Other with an integrated sink, wood benchtops, green splashback and stone slab splashback.
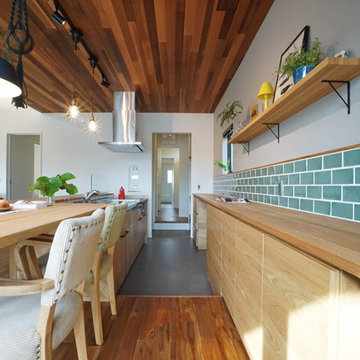
Inspiration for an asian galley kitchen in Other with flat-panel cabinets, beige cabinets, wood benchtops, green splashback, glass tile splashback, panelled appliances, dark hardwood floors, with island, brown floor and beige benchtop.
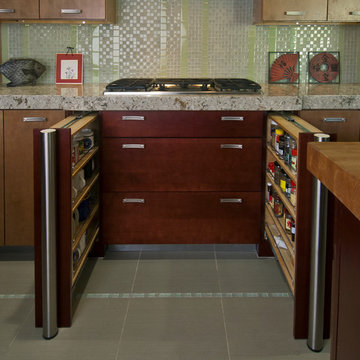
AFTER: Pullouts and Cook top with Stainless Steel Legs
Inspiration for a mid-sized asian u-shaped eat-in kitchen in Orange County with a single-bowl sink, flat-panel cabinets, dark wood cabinets, quartzite benchtops, green splashback, glass tile splashback, stainless steel appliances, porcelain floors and multiple islands.
Inspiration for a mid-sized asian u-shaped eat-in kitchen in Orange County with a single-bowl sink, flat-panel cabinets, dark wood cabinets, quartzite benchtops, green splashback, glass tile splashback, stainless steel appliances, porcelain floors and multiple islands.
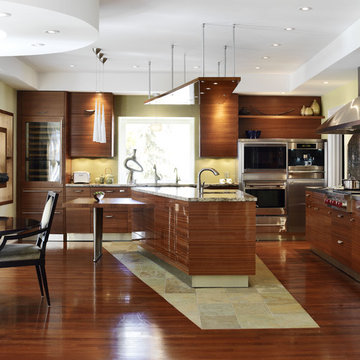
Donna Griffith Photography
This is an example of an asian l-shaped eat-in kitchen in Toronto with flat-panel cabinets, medium wood cabinets, green splashback, stainless steel appliances, a single-bowl sink, granite benchtops, glass tile splashback, slate floors and with island.
This is an example of an asian l-shaped eat-in kitchen in Toronto with flat-panel cabinets, medium wood cabinets, green splashback, stainless steel appliances, a single-bowl sink, granite benchtops, glass tile splashback, slate floors and with island.
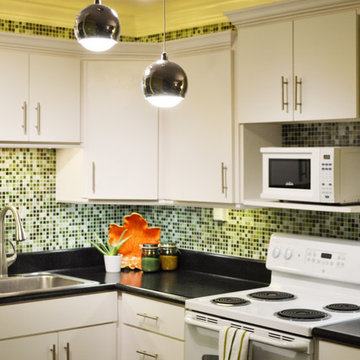
Laminate Counter tops were resurfaced by Miracle Method. Trim was added above and below standard laminate counter tops as well as lighting above and below. Hardware was changed out for simple brushed nickle.
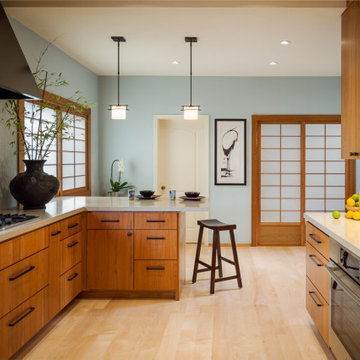
Saturday, September 21, 2019
10:00 AM - Noon
1280 Sixth Street, Berkeley CA 94710
RSVP: juliem@mcbuild.com or calls only 510.558.3906 (Please no text messages - its an office phone)
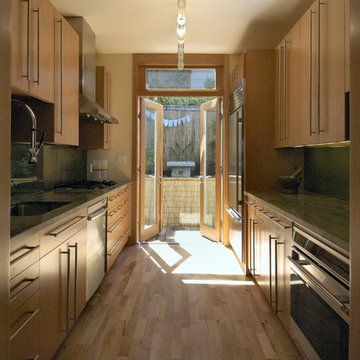
The design of this remodel of a small two-level residence in Noe Valley reflects the owner’s passion for Japanese architecture. Having decided to completely gut the interior partitions, we devised a better arranged floor plan with traditional Japanese features, including a sunken floor pit for dining and a vocabulary of natural wood trim and casework. Vertical grain Douglas Fir takes the place of Hinoki wood traditionally used in Japan. Natural wood flooring, soft green granite and green glass backsplashes in the kitchen further develop the desired Zen aesthetic. A wall to wall window above the sunken bath/shower creates a connection to the outdoors. Privacy is provided through the use of switchable glass, which goes from opaque to clear with a flick of a switch. We used in-floor heating to eliminate the noise associated with forced-air systems.
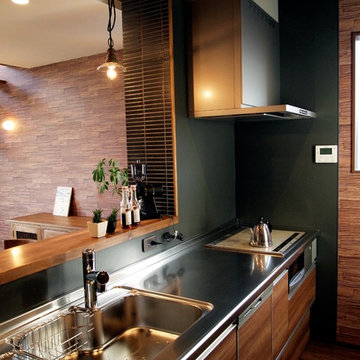
Inspiration for an asian kitchen in Other with flat-panel cabinets, brown cabinets, stainless steel benchtops, green splashback, medium hardwood floors and brown floor.
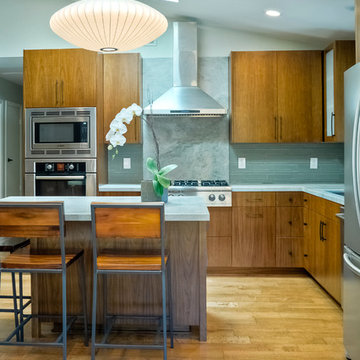
Asian influence in a contemporary kitchen that focuses on family. Family heritage infused into this contemporary kitchen for a young Asian American family. Large entertaining kitchen for a family that likes to cook. Simple cherry wood cabinets with slab doors. Asian style door handles and drawer pulls. Large stone eat in island. Green glass on the backsplash. Don Anderson
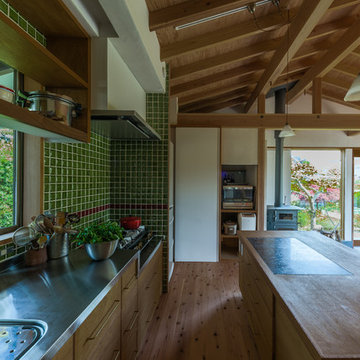
キッチン奥には、オーブンや家電を置くスペースを設けています。白く塗られた引戸を開けると約2畳ほどのパントリーになっていて、食品や備品を仕舞っておけるように可動棚が設けられています。
撮影 小泉一斉
Asian single-wall kitchen in Other with an integrated sink, distressed cabinets, stainless steel benchtops, green splashback, porcelain splashback, medium hardwood floors, brown floor, flat-panel cabinets and with island.
Asian single-wall kitchen in Other with an integrated sink, distressed cabinets, stainless steel benchtops, green splashback, porcelain splashback, medium hardwood floors, brown floor, flat-panel cabinets and with island.
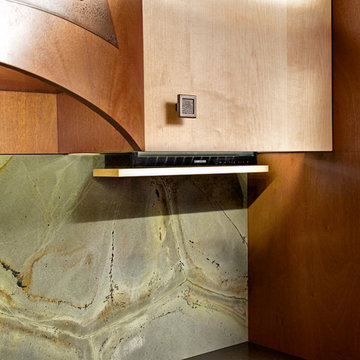
Simone and Associates
Small asian u-shaped eat-in kitchen in Other with a drop-in sink, recessed-panel cabinets, light wood cabinets, green splashback, stone slab splashback, black appliances and with island.
Small asian u-shaped eat-in kitchen in Other with a drop-in sink, recessed-panel cabinets, light wood cabinets, green splashback, stone slab splashback, black appliances and with island.
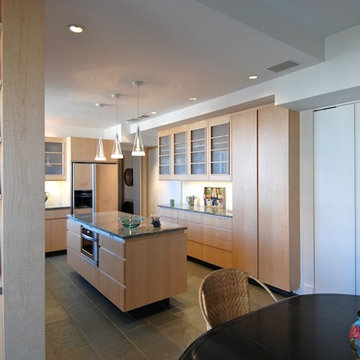
Kitchen and Breakfast Area Makeover
Inspiration for an asian u-shaped eat-in kitchen in Kansas City with flat-panel cabinets, light wood cabinets, granite benchtops, green splashback, glass sheet splashback, stainless steel appliances and with island.
Inspiration for an asian u-shaped eat-in kitchen in Kansas City with flat-panel cabinets, light wood cabinets, granite benchtops, green splashback, glass sheet splashback, stainless steel appliances and with island.

Madera Custom Kitchen- Berkeley Residence project.
Cherry wood doors and Sliding Glass Shoji Screens for storage and laundry room.
Photographer: Tiago Pinto
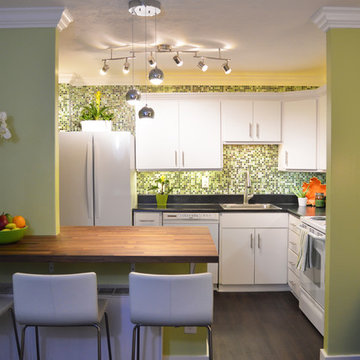
Laminate Counter tops were resurfaced by Miracle Method. Trim was added above and below standard laminate counter tops as well as lighting above and below. Hardware was changed out for simple brushed nickle. Butcher Block Counter top by Ikea. Tile from Wayfair. Bar Stools from Ikea. Lighting and Cabinet HArdware from Lowe's.
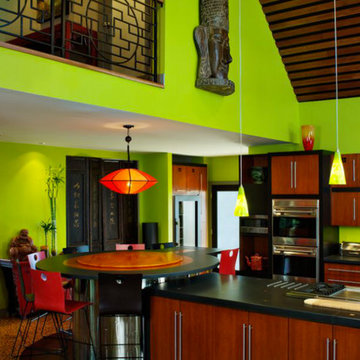
Design ideas for a mid-sized asian single-wall eat-in kitchen in Denver with flat-panel cabinets, medium wood cabinets, solid surface benchtops, green splashback, stainless steel appliances, ceramic floors, with island and brown floor.
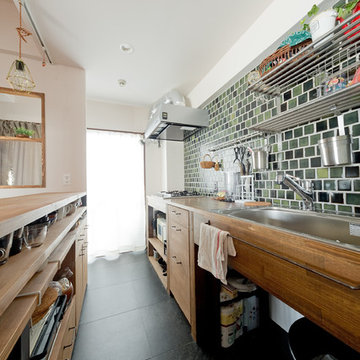
ハコのある家
Photo of an asian single-wall open plan kitchen in Osaka with vinyl floors, black floor, beige benchtop, a single-bowl sink, flat-panel cabinets, medium wood cabinets, wood benchtops, green splashback and a peninsula.
Photo of an asian single-wall open plan kitchen in Osaka with vinyl floors, black floor, beige benchtop, a single-bowl sink, flat-panel cabinets, medium wood cabinets, wood benchtops, green splashback and a peninsula.
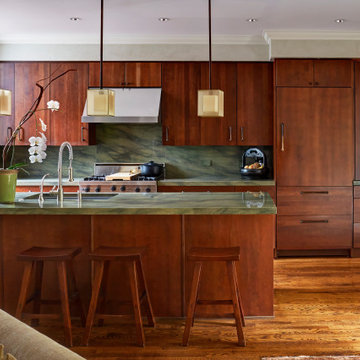
Photo of an asian galley kitchen in Chicago with an undermount sink, flat-panel cabinets, dark wood cabinets, green splashback, panelled appliances, medium hardwood floors, with island, brown floor and green benchtop.
Asian Kitchen with Green Splashback Design Ideas
1