Asian Laundry Room Design Ideas

Projet de Tiny House sur les toits de Paris, avec 17m² pour 4 !
Inspiration for a small asian single-wall utility room in Paris with a single-bowl sink, open cabinets, light wood cabinets, wood benchtops, timber splashback, concrete floors, an integrated washer and dryer, white floor, wood and wood walls.
Inspiration for a small asian single-wall utility room in Paris with a single-bowl sink, open cabinets, light wood cabinets, wood benchtops, timber splashback, concrete floors, an integrated washer and dryer, white floor, wood and wood walls.
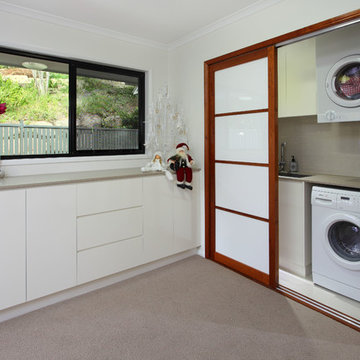
Divine Bathroom Kitchen Laundry
Inspiration for a small asian single-wall laundry cupboard in Brisbane with an undermount sink, flat-panel cabinets, grey cabinets, quartz benchtops, grey walls, porcelain floors, an integrated washer and dryer, white floor and grey benchtop.
Inspiration for a small asian single-wall laundry cupboard in Brisbane with an undermount sink, flat-panel cabinets, grey cabinets, quartz benchtops, grey walls, porcelain floors, an integrated washer and dryer, white floor and grey benchtop.
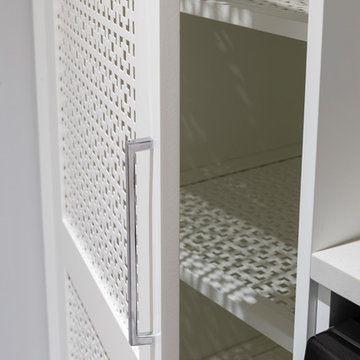
Paul Grdina Photography
This is an example of a mid-sized asian galley utility room in Vancouver with an undermount sink, recessed-panel cabinets, white cabinets, quartz benchtops, white walls, ceramic floors, white floor and white benchtop.
This is an example of a mid-sized asian galley utility room in Vancouver with an undermount sink, recessed-panel cabinets, white cabinets, quartz benchtops, white walls, ceramic floors, white floor and white benchtop.
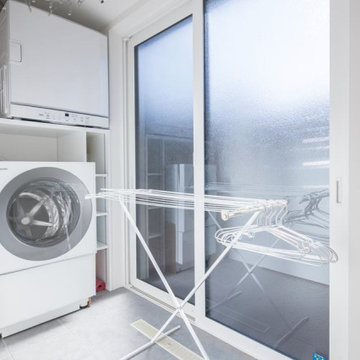
This is an example of a small asian dedicated laundry room in Other with white walls, linoleum floors, an integrated washer and dryer and grey floor.
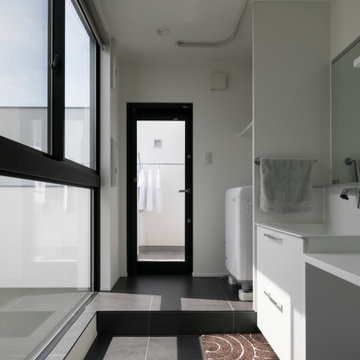
This is an example of a mid-sized asian single-wall dedicated laundry room in Tokyo with an undermount sink, beaded inset cabinets, white cabinets, white walls, porcelain floors, grey floor and white benchtop.
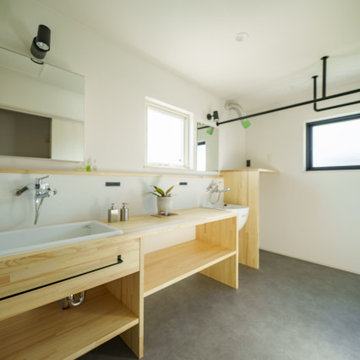
ダイニングを隠れ家っぽいヌックにしたい。
土間付きの広々大きいリビングがほしい。
テレワークもできる書斎をつくりたい。
全部暖める最高級薪ストーブ「スキャンサーム」。
無垢フローリングは節の少ないオークフロアを。
家族みんなで動線を考え、快適な間取りに。
沢山の理想を詰め込み、たったひとつ建築計画を考えました。
そして、家族の想いがまたひとつカタチになりました。
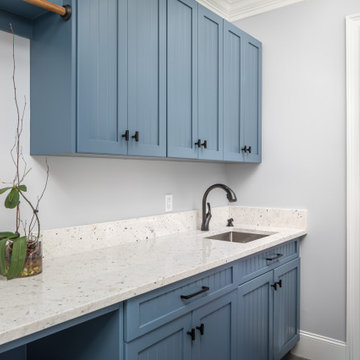
Mid-sized asian galley dedicated laundry room in Raleigh with an undermount sink, beaded inset cabinets, blue cabinets, quartz benchtops, white splashback, engineered quartz splashback, blue walls, medium hardwood floors, a side-by-side washer and dryer, brown floor and white benchtop.

Projet de Tiny House sur les toits de Paris, avec 17m² pour 4 !
Small asian single-wall utility room in Paris with an integrated sink, wood benchtops, timber splashback, concrete floors, white floor, wood and wood walls.
Small asian single-wall utility room in Paris with an integrated sink, wood benchtops, timber splashback, concrete floors, white floor, wood and wood walls.
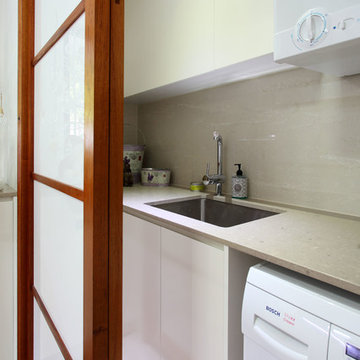
Divine Bathroom Kitchen Laundry
Inspiration for a small asian l-shaped laundry cupboard in Brisbane with an undermount sink, flat-panel cabinets, white cabinets, quartz benchtops, grey walls, porcelain floors, an integrated washer and dryer, white floor and grey benchtop.
Inspiration for a small asian l-shaped laundry cupboard in Brisbane with an undermount sink, flat-panel cabinets, white cabinets, quartz benchtops, grey walls, porcelain floors, an integrated washer and dryer, white floor and grey benchtop.
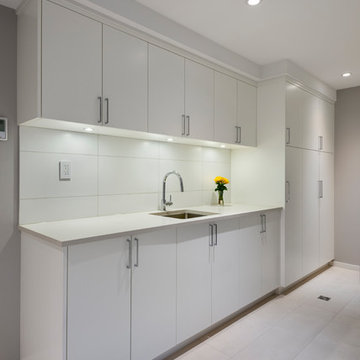
Paul Grdina Photography
Photo of a mid-sized asian galley utility room in Vancouver with an undermount sink, flat-panel cabinets, white cabinets, quartz benchtops, grey walls, grey floor and black benchtop.
Photo of a mid-sized asian galley utility room in Vancouver with an undermount sink, flat-panel cabinets, white cabinets, quartz benchtops, grey walls, grey floor and black benchtop.
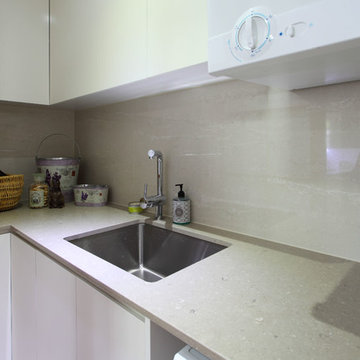
Divine Bathroom Kitchen Laundry
Photo of a small asian l-shaped laundry cupboard in Brisbane with an undermount sink, flat-panel cabinets, white cabinets, quartz benchtops, grey walls, porcelain floors, an integrated washer and dryer, white floor and grey benchtop.
Photo of a small asian l-shaped laundry cupboard in Brisbane with an undermount sink, flat-panel cabinets, white cabinets, quartz benchtops, grey walls, porcelain floors, an integrated washer and dryer, white floor and grey benchtop.
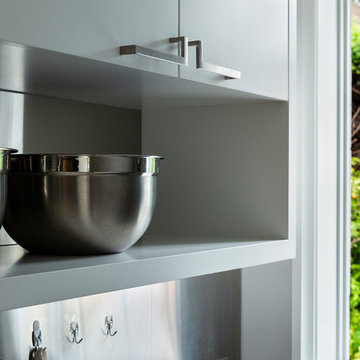
Paul Grdina Photography
Design ideas for a mid-sized asian single-wall utility room in Vancouver with an undermount sink, flat-panel cabinets, white cabinets, quartz benchtops, grey walls, grey floor and black benchtop.
Design ideas for a mid-sized asian single-wall utility room in Vancouver with an undermount sink, flat-panel cabinets, white cabinets, quartz benchtops, grey walls, grey floor and black benchtop.
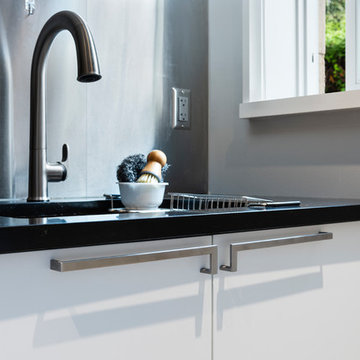
Paul Grdina Photography
Inspiration for a mid-sized asian single-wall utility room in Vancouver with an undermount sink, flat-panel cabinets, white cabinets, quartz benchtops, grey walls, grey floor and black benchtop.
Inspiration for a mid-sized asian single-wall utility room in Vancouver with an undermount sink, flat-panel cabinets, white cabinets, quartz benchtops, grey walls, grey floor and black benchtop.
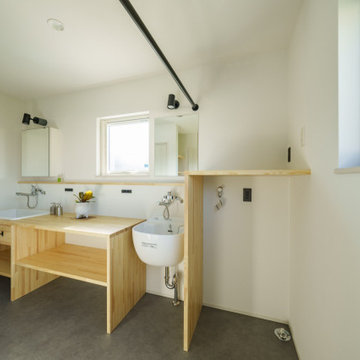
ダイニングを隠れ家っぽいヌックにしたい。
土間付きの広々大きいリビングがほしい。
テレワークもできる書斎をつくりたい。
全部暖める最高級薪ストーブ「スキャンサーム」。
無垢フローリングは節の少ないオークフロアを。
家族みんなで動線を考え、快適な間取りに。
沢山の理想を詰め込み、たったひとつ建築計画を考えました。
そして、家族の想いがまたひとつカタチになりました。
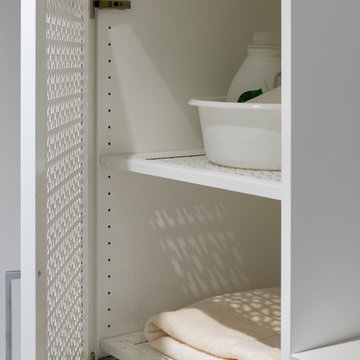
Paul Grdina Photography
Mid-sized asian galley utility room in Vancouver with an undermount sink, recessed-panel cabinets, white cabinets, quartz benchtops, white walls, ceramic floors, white floor and black benchtop.
Mid-sized asian galley utility room in Vancouver with an undermount sink, recessed-panel cabinets, white cabinets, quartz benchtops, white walls, ceramic floors, white floor and black benchtop.
Asian Laundry Room Design Ideas
1