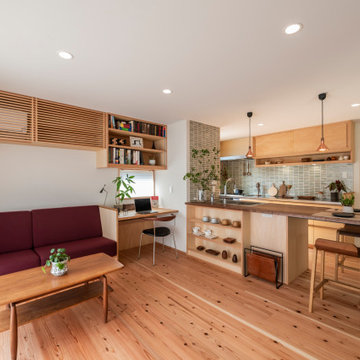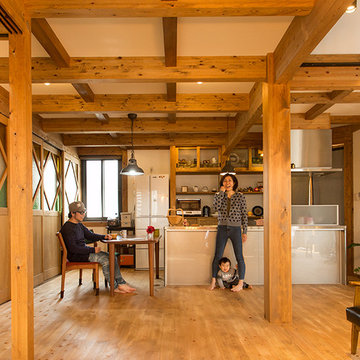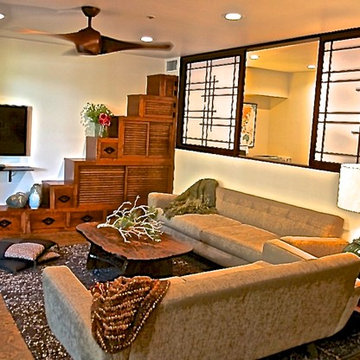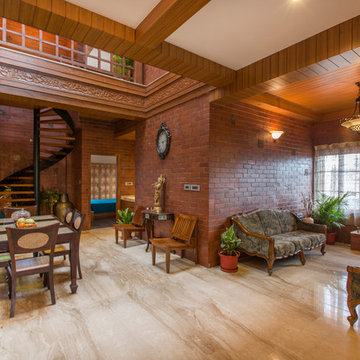Asian Living Room Design Photos
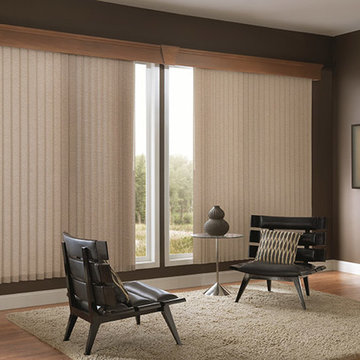
Photo of a mid-sized asian formal enclosed living room in Sacramento with brown walls, medium hardwood floors, a standard fireplace and a wood fireplace surround.
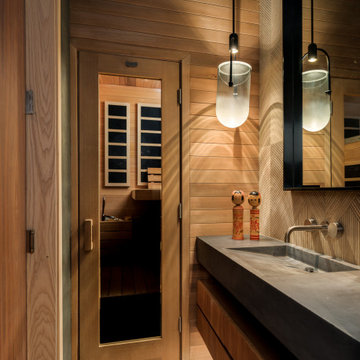
Inspiration for an asian living room in San Francisco with grey floor and wood walls.
Find the right local pro for your project
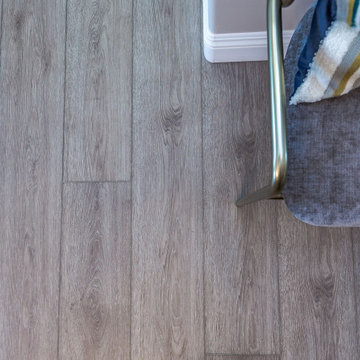
Arlo Signature from the Modin Rigid LVP Collection - Modern and spacious. A light grey wire-brush serves as the perfect canvass for almost any contemporary space.
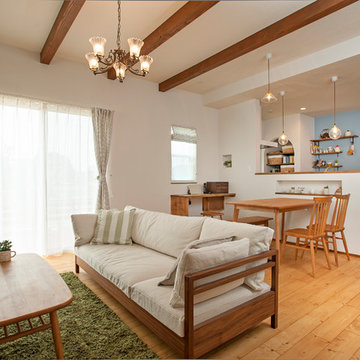
Inspiration for an asian living room in Nagoya with white walls, medium hardwood floors and brown floor.
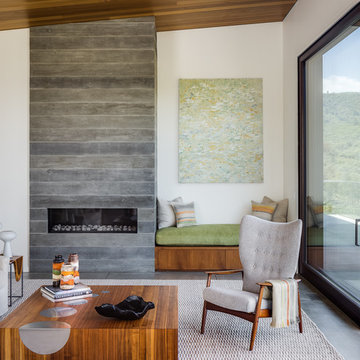
Architecture: Sutro Architects
Landscape Architecture: Arterra Landscape Architects
Builder: Upscale Construction
Photography: Christopher Stark
Design ideas for an asian living room in San Francisco with white walls, concrete floors, a ribbon fireplace, a concrete fireplace surround and grey floor.
Design ideas for an asian living room in San Francisco with white walls, concrete floors, a ribbon fireplace, a concrete fireplace surround and grey floor.
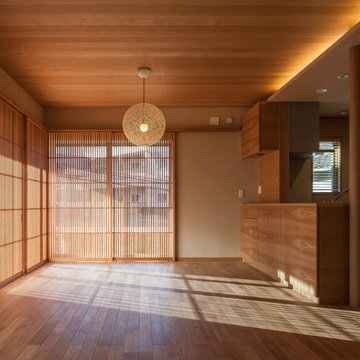
格子
引き戸
This is an example of an asian living room in Tokyo with beige walls and light hardwood floors.
This is an example of an asian living room in Tokyo with beige walls and light hardwood floors.
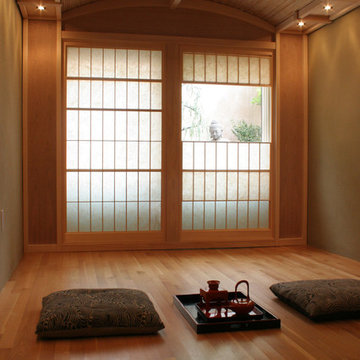
Built with Zen in mind,this tea room was designed and built using traditional Japanese joinery and materials. Some of the Japanese elements include: bamboo ceiling panels, Yukimi shoji screens (screens with a vertical viewing panel) anda traditional Japanese straw plaster (called Wara Juraku) which gave the walls a unique texture.
Millwork engineered & manufactured by Berkeley Mills
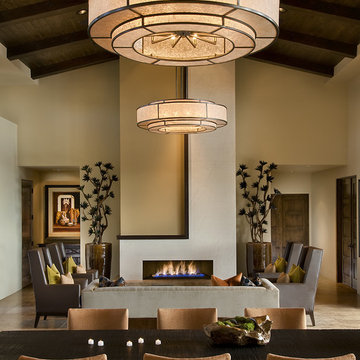
Mark Boisclair Photography
Photo of an asian living room in Phoenix with beige walls and a ribbon fireplace.
Photo of an asian living room in Phoenix with beige walls and a ribbon fireplace.
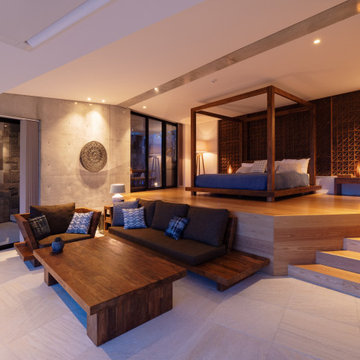
高級VILLA一棟貸しの宿泊施設。
内装のデザイン、家具の調達に加え、
コンセプトデザイン、ロゴデザインなど一から作り上げました。
宿泊施設内で使用する、照明や洗面ボウルなどは沖縄産である事を重要視し、沖縄で手に入るものはなるべく揃えました。
また、様々はバリ島などの高級リゾートホテルに、10年以上通い続けていたことで、国際的なリゾート地のスタンダードをサービス面で表現できるように考えました。
地元の方達の助けもかりながら、成長し続けるリゾートでありたいと思います。
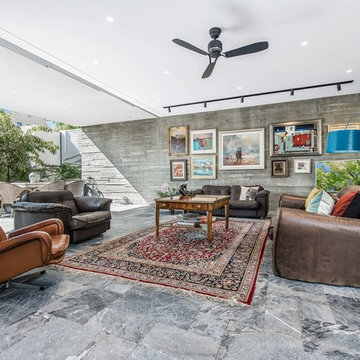
Design ideas for an asian formal open concept living room in Perth with grey walls and grey floor.
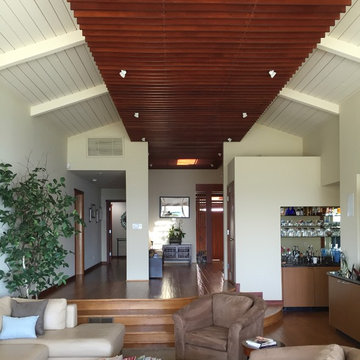
Inspiration for a small asian open concept living room in Los Angeles with a home bar, white walls, medium hardwood floors, a standard fireplace, a stone fireplace surround and a wall-mounted tv.
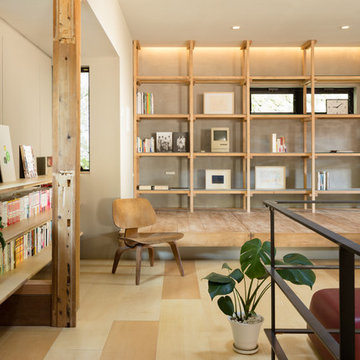
This is an example of a large asian formal open concept living room in Tokyo with white walls, no fireplace and no tv.
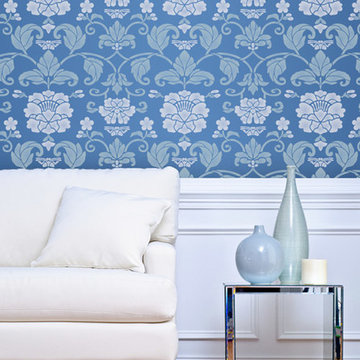
Our Japanese Wall Stencil Collection allows you to explore your inner Geisha. These delicate, lovely stencil motifs taken from classic Japanese designs were traditionally used to decorate Kimonos, lacquer boxes, and ornamental floor screens. Mix these Japanese wall stencils designs with other stencil patterns, or use alone for a contemporary graphics style design.
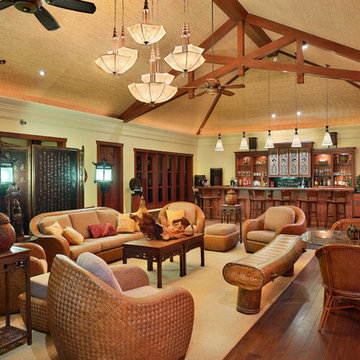
Tropical Light Photography.
Design ideas for a large asian open concept living room in Hawaii with a home bar, green walls, medium hardwood floors, no fireplace and no tv.
Design ideas for a large asian open concept living room in Hawaii with a home bar, green walls, medium hardwood floors, no fireplace and no tv.
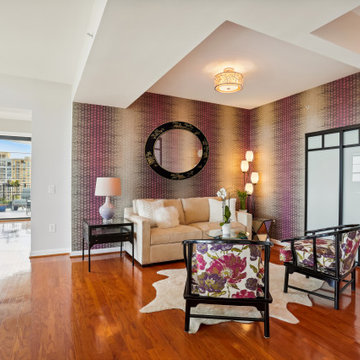
Colorful shades of purple, beautiful patterns, and whimsical accessories bring this Reston condo to life. The SDI team was excited to update the main living spaces and kitchen in the art-deco design aesthetic that our clients love.
With a previously neutral color palette in the open entertaining areas, the addition of a new plum loveseat and abstract area rug in shades of purple and gray created a new statement in the living room.
One of the most impactful updates is the new circular violet ombre wallpaper in the sitting room. Two reupholstered chairs in a vibrant floral pattern and new end tables are perfect new additions to this space.
In the dining room, we reupholstered their dining room chairs in a plum geometric pattern and relocated an existing console table with a light wood stain from their office and updated it by painting it with a silver lacquer.
The kitchen was spruced up by replacing the existing green granite countertops with stunning Calacutta Quartz accompanied by a new oversized platinum sunburst tile backsplash and all new cabinet hardware with an ash gray finish.
Asian Living Room Design Photos

A new take on Japandi living. Distinct architectural elements found in European architecture from Spain and France, mixed with layout decisions of eastern philosophies, grounded in a warm minimalist color scheme, with lots of natural elements and textures. The room has been cleverly divided into different zones, for reading, gathering, relaxing by the fireplace, or playing the family’s heirloom baby grand piano.
3
