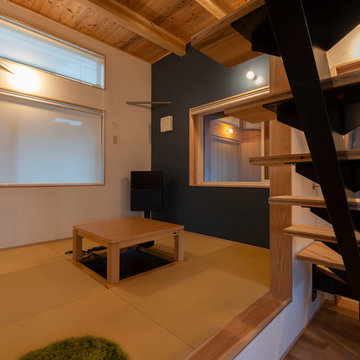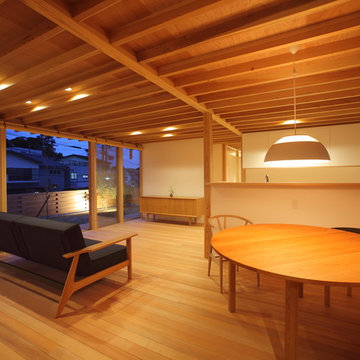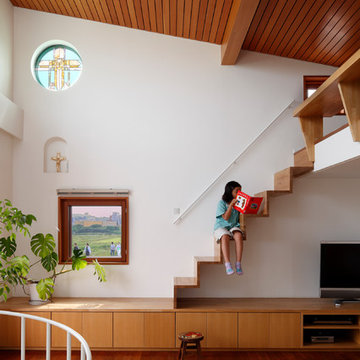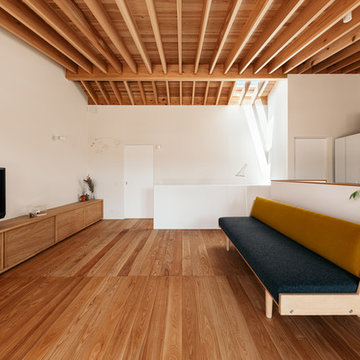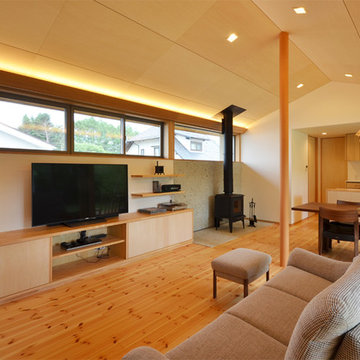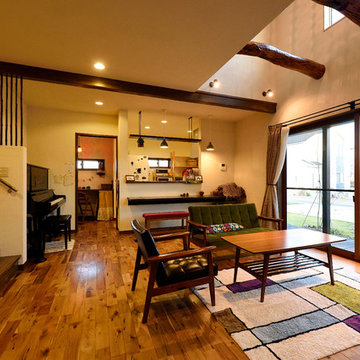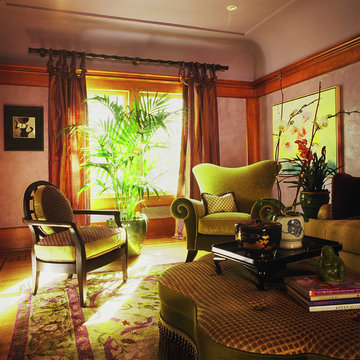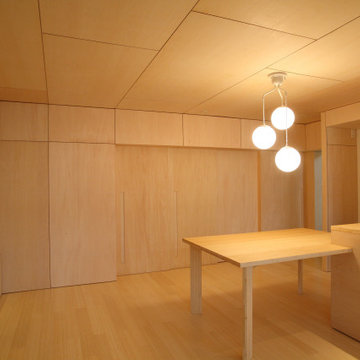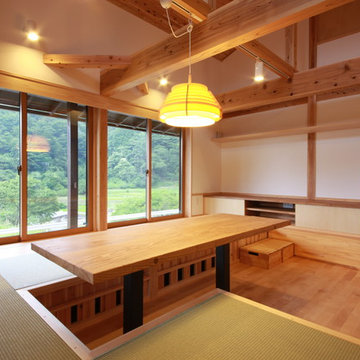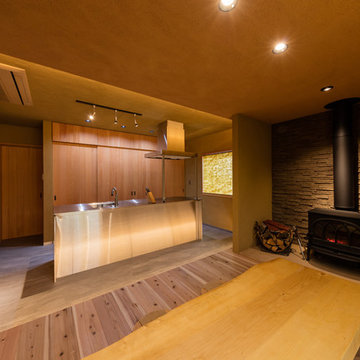Asian Living Room Design Photos
Refine by:
Budget
Sort by:Popular Today
101 - 120 of 791 photos
Item 1 of 3
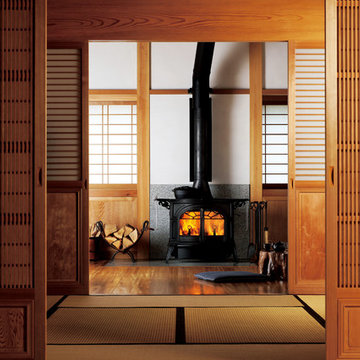
ディファイアントは、大型機種の薪ストーブです。しっかりと室内を暖めます。和テイストの家にもなじみます。
Photo of an asian living room in Other.
Photo of an asian living room in Other.
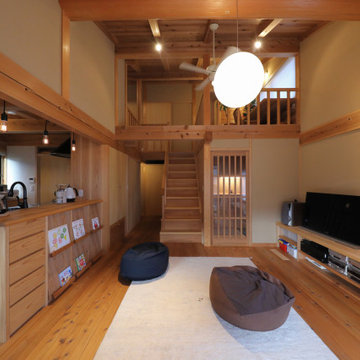
リビングを中心に、ダイニングキッチンと二階のギャラリーが繋がる一体空間です。
Design ideas for a mid-sized asian open concept living room in Nagoya with medium hardwood floors and a freestanding tv.
Design ideas for a mid-sized asian open concept living room in Nagoya with medium hardwood floors and a freestanding tv.
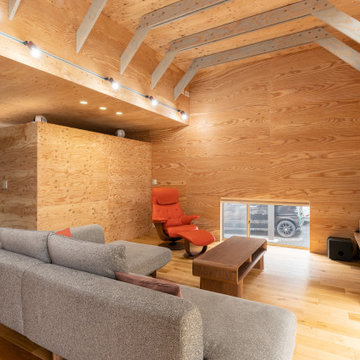
This is an example of an asian open concept living room in Other with brown walls, medium hardwood floors, a wall-mounted tv and brown floor.
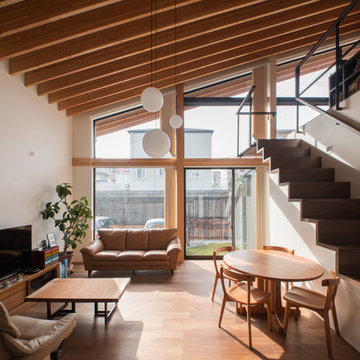
フリーダムアーキテクツデザイン
This is an example of an asian open concept living room in Tokyo with white walls, medium hardwood floors, a freestanding tv and brown floor.
This is an example of an asian open concept living room in Tokyo with white walls, medium hardwood floors, a freestanding tv and brown floor.
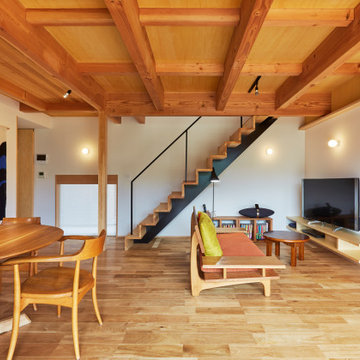
Photo of an asian open concept living room in Other with white walls, medium hardwood floors, a freestanding tv and brown floor.
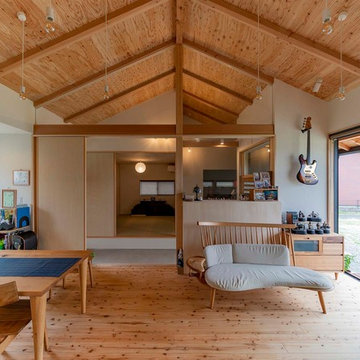
土間越しに客間として利用する和室が見えます。
Photo:Junya Terashita
Photo of a mid-sized asian open concept living room in Other with white walls, light hardwood floors, a freestanding tv and beige floor.
Photo of a mid-sized asian open concept living room in Other with white walls, light hardwood floors, a freestanding tv and beige floor.
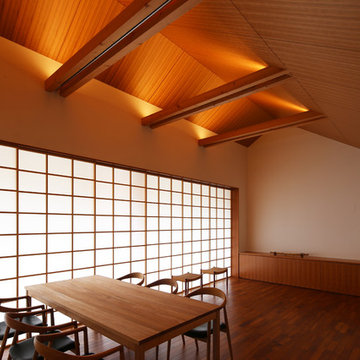
Photo of a mid-sized asian open concept living room in Tokyo with white walls, medium hardwood floors, no fireplace, a concealed tv and brown floor.
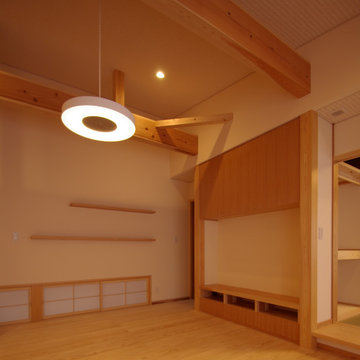
3本引きの大きな障子と木製ガラス戸とが一気に全面開放でき、芝生の庭と繋がれることが特徴となった若い家族のためのローコスト住宅である。リビングの背面壁には飾り棚としての板材が塗りこめられたほか、造作家具と一体になったテレビボード、南側の開放サッシと相まって通風孔となる「地窓」が設置されている。
Design ideas for a small asian formal open concept living room in Other with beige walls, light hardwood floors, no fireplace, a tile fireplace surround, a built-in media wall, beige floor, wallpaper and wallpaper.
Design ideas for a small asian formal open concept living room in Other with beige walls, light hardwood floors, no fireplace, a tile fireplace surround, a built-in media wall, beige floor, wallpaper and wallpaper.
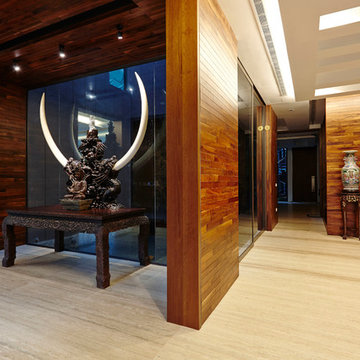
Living Room floor: Travertine Unfilled, Brushed
All materials & photos by Polybuilding.
Inspiration for an asian living room in Singapore.
Inspiration for an asian living room in Singapore.
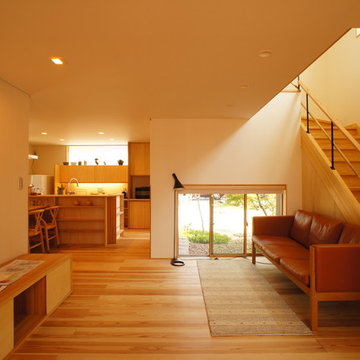
「時を経て美しくなる木の家」
Photo of an asian open concept living room in Other with beige walls and medium hardwood floors.
Photo of an asian open concept living room in Other with beige walls and medium hardwood floors.
Asian Living Room Design Photos
6
