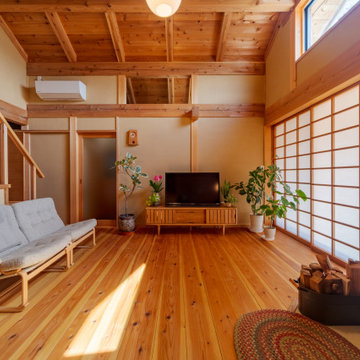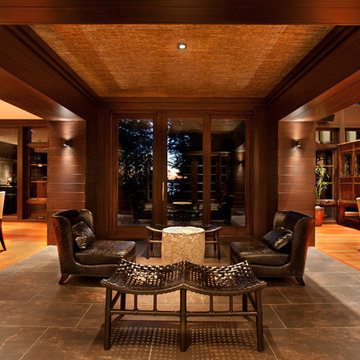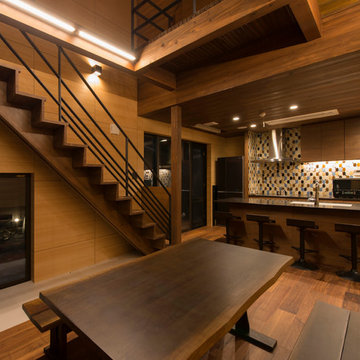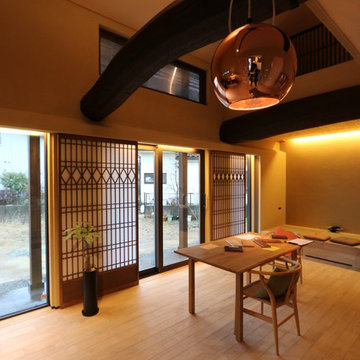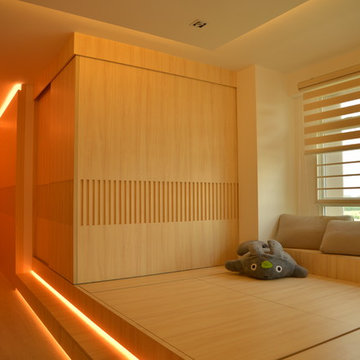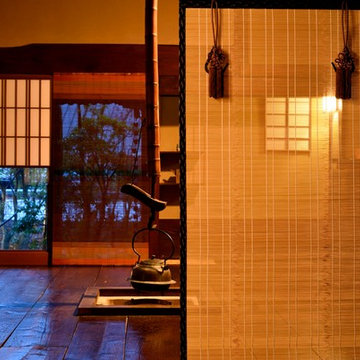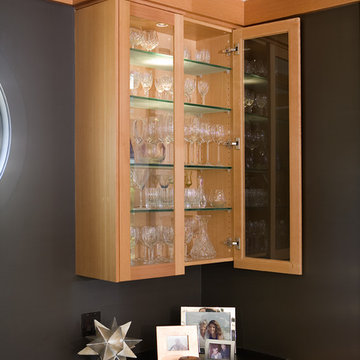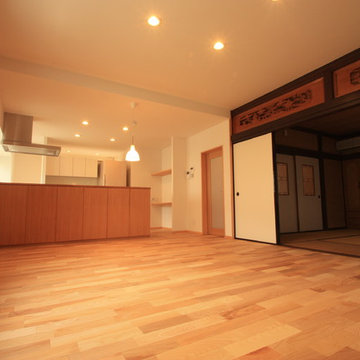Asian Living Room Design Photos
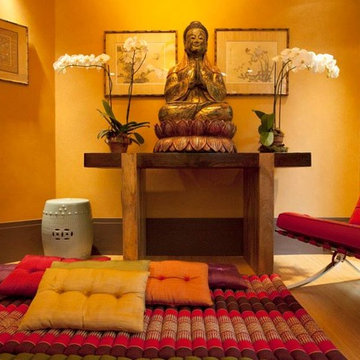
The many patterns and warm colors make this space extra calming and peaceful. We also love the Asian elements brought in along with the Buddha statue and flowers.
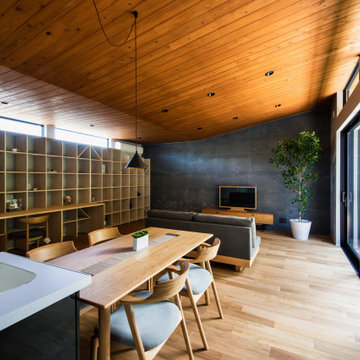
This is an example of a mid-sized asian living room in Other with grey walls, no fireplace, a freestanding tv, beige floor, wood, wallpaper and plywood floors.
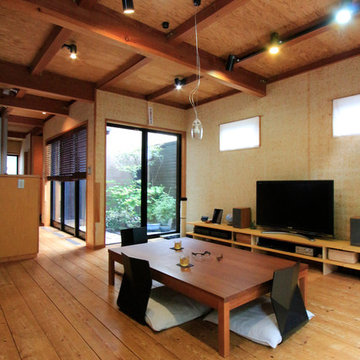
Photo of an asian living room in Tokyo Suburbs with brown walls, medium hardwood floors and brown floor.
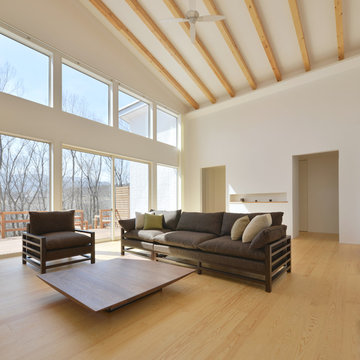
Design ideas for an asian living room in Other with white walls, light hardwood floors and brown floor.
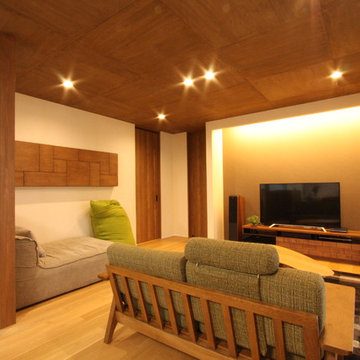
リビング天井にはシナベニヤ貼りを施しています。TVボード背面壁には間接照明を設え、くつろぎの時間を過ごせる空間を演出。壁面には製作で設えたオリジナルの収納を設置しています。
Photo of an asian living room in Other.
Photo of an asian living room in Other.
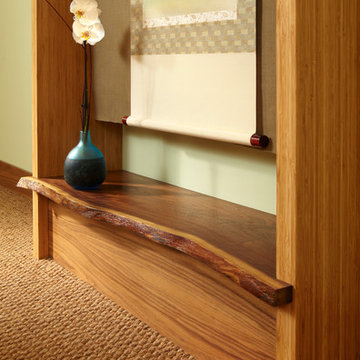
A detail view of the 'Tokonoma', showing the live edge walnut slab.
Photo of a mid-sized asian living room in Chicago with green walls, carpet, no tv and no fireplace.
Photo of a mid-sized asian living room in Chicago with green walls, carpet, no tv and no fireplace.
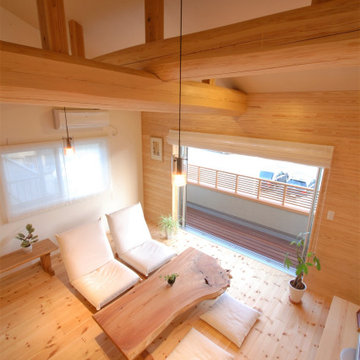
狭小敷地に建つため、リビングは2階に作りました。
勾配天井にロフトのある天井の高い空間。
縦横に交差した大きな太鼓梁が大迫力!
陽当たりの良い明るいリビングになりました。
壁は南側一面に無垢板を貼ってアクセントウォールをつくりました。
Design ideas for a small asian loft-style living room in Other with beige walls, light hardwood floors, no fireplace, a freestanding tv and beige floor.
Design ideas for a small asian loft-style living room in Other with beige walls, light hardwood floors, no fireplace, a freestanding tv and beige floor.
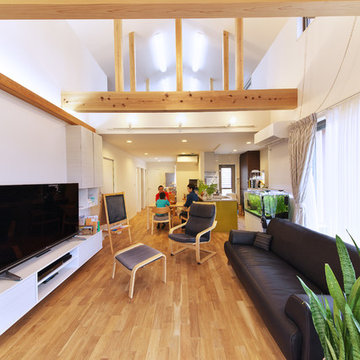
藤ノ木台の家のリビングよりダイニング及びキッチンを見ています。
吉野杉の化粧梁が通った吹き抜け空間があり、ナラの無垢フローリングの床が広がっています。
Mid-sized asian loft-style living room in Other with white walls, medium hardwood floors, no fireplace and a freestanding tv.
Mid-sized asian loft-style living room in Other with white walls, medium hardwood floors, no fireplace and a freestanding tv.
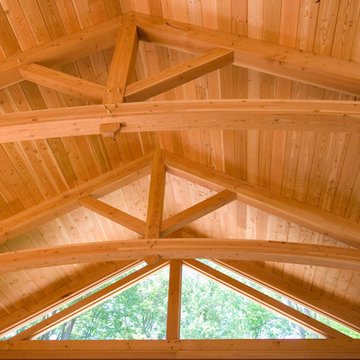
The Douglas Fir trusses were designed with solid king post and curved glued laminated bottom chord to provide an elegant finish.
Photo By: Jim Graham
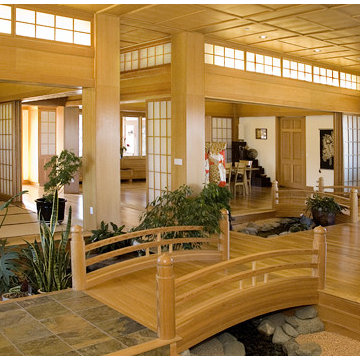
This home, located in the rolling scrub oak foothills of the Rocky Mountains, has its roots based in traditional Japanese architecture. Modified and adapted for the owner’s lifestyle, its influences draw upon the great traditions of Japanese woodwork and joinery.
The central main space of the home has a wide open floor plan. This space and others in the house can be easily adapted, however, to provide a more intimate environment through the use of 85 shoji doors located throughout the home. The use of shoji at the transom areas help diffuse both artificial and natural light throughout the space creating a light and inviting feel any time of day or night.
One unique feature is the stream that flows through the main space. Created with the use of indigenous rocks from the site and around Colorado, the stream provides a soothing background noise that permeates the entire residence. In Colorado’s arid climate, the additional humidity the stream adds to the home is another benefit.
Probably the most notable aspect of the residence is the woodwork. Traditional Japanese woodwork often utilizes Yellow Cedar in its design, however due to its scarcity and limited availability locally, Clear Vertical Grain Fir (CVGF) was chosen and a viable substitute. All of the woodwork was designed and created locally in house. Much thought and care when into creating a look and feel of traditional Japanese joinery and woodwork. Of course, truly replicating the actual techniques was not feasible or practical for the entire residence but in a few areas we were very fortunate to be able to apply some very traditional methods and tools to the process.
The entire project was a wonderful experience to be a part of. The research and techniques we discovered along the way continue to valuable lessons and guide us in our continuing projects.

ワンルームの中には様々居場所があり、家族がそれぞれ好きな場所を見つけることができる上、目の届く範囲にいることで、家族の繋がりも感じることができます。
This is an example of a mid-sized asian open concept living room in Osaka with a library, beige walls, medium hardwood floors, no fireplace, a corner tv, brown floor, wood and decorative wall panelling.
This is an example of a mid-sized asian open concept living room in Osaka with a library, beige walls, medium hardwood floors, no fireplace, a corner tv, brown floor, wood and decorative wall panelling.
Asian Living Room Design Photos
2

