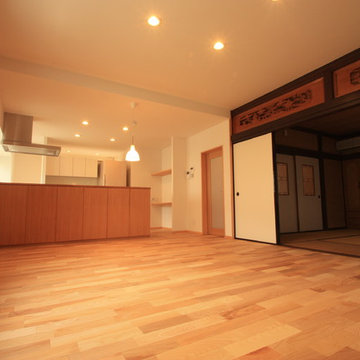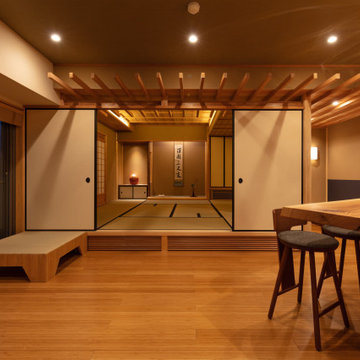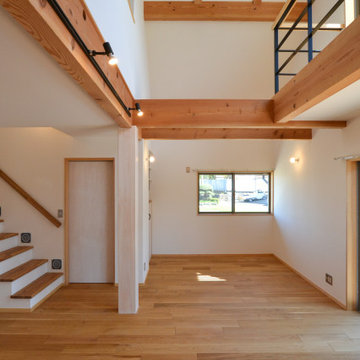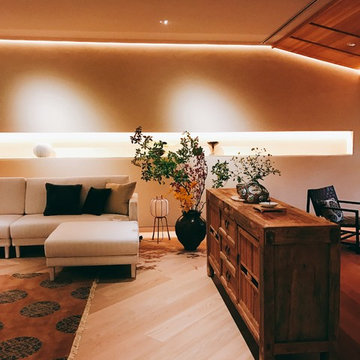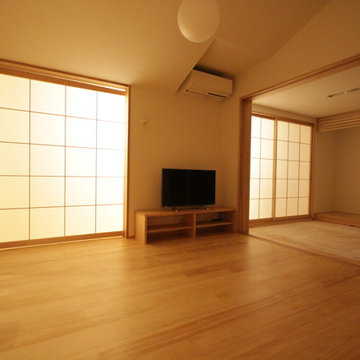Asian Living Room Design Photos
Refine by:
Budget
Sort by:Popular Today
41 - 60 of 790 photos
Item 1 of 3
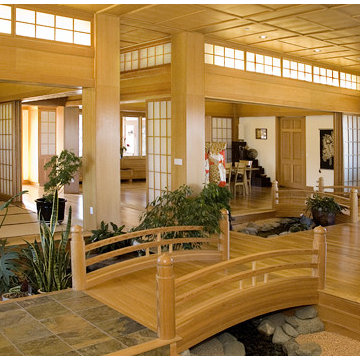
This home, located in the rolling scrub oak foothills of the Rocky Mountains, has its roots based in traditional Japanese architecture. Modified and adapted for the owner’s lifestyle, its influences draw upon the great traditions of Japanese woodwork and joinery.
The central main space of the home has a wide open floor plan. This space and others in the house can be easily adapted, however, to provide a more intimate environment through the use of 85 shoji doors located throughout the home. The use of shoji at the transom areas help diffuse both artificial and natural light throughout the space creating a light and inviting feel any time of day or night.
One unique feature is the stream that flows through the main space. Created with the use of indigenous rocks from the site and around Colorado, the stream provides a soothing background noise that permeates the entire residence. In Colorado’s arid climate, the additional humidity the stream adds to the home is another benefit.
Probably the most notable aspect of the residence is the woodwork. Traditional Japanese woodwork often utilizes Yellow Cedar in its design, however due to its scarcity and limited availability locally, Clear Vertical Grain Fir (CVGF) was chosen and a viable substitute. All of the woodwork was designed and created locally in house. Much thought and care when into creating a look and feel of traditional Japanese joinery and woodwork. Of course, truly replicating the actual techniques was not feasible or practical for the entire residence but in a few areas we were very fortunate to be able to apply some very traditional methods and tools to the process.
The entire project was a wonderful experience to be a part of. The research and techniques we discovered along the way continue to valuable lessons and guide us in our continuing projects.

ワンルームの中には様々居場所があり、家族がそれぞれ好きな場所を見つけることができる上、目の届く範囲にいることで、家族の繋がりも感じることができます。
This is an example of a mid-sized asian open concept living room in Osaka with a library, beige walls, medium hardwood floors, no fireplace, a corner tv, brown floor, wood and decorative wall panelling.
This is an example of a mid-sized asian open concept living room in Osaka with a library, beige walls, medium hardwood floors, no fireplace, a corner tv, brown floor, wood and decorative wall panelling.
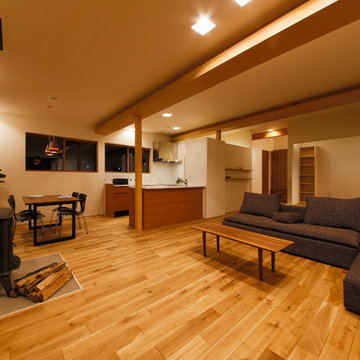
チャネルオリジナル株式会社
Photo of a large asian living room in Yokohama with white walls, medium hardwood floors, a wood stove, a tile fireplace surround and beige floor.
Photo of a large asian living room in Yokohama with white walls, medium hardwood floors, a wood stove, a tile fireplace surround and beige floor.
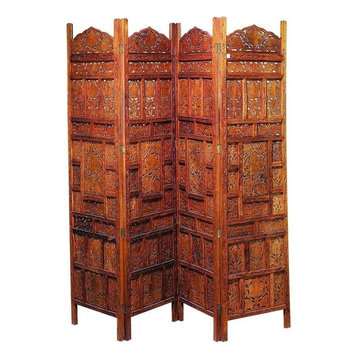
Give home interiors a hint of grandiose and elegant charm with this stunning Palace Hand Carved Wood Room Divider. This piece of decor is a great way to revamp décor aesthetics for a classic, ethnic touch. Crafted with great finesse, this room divider is made using treated wood and has a hinged design for ease of use and hassle-free arrangement. Not only that, this room divider is hand crafted by artists of repute and features detailed filigree and lattice patterns that lend a touch of opulence and unmatched visual charm. The 4 panel wood divider combines elegance with grandeur and gives a stunning look any room décor. It comes with a dimension of 72" H x 72" W
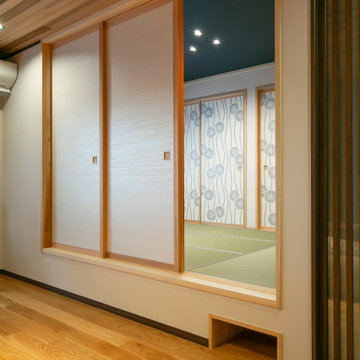
リビング続きの小上がり和室。小上がりの高さを生かして、ロボット掃除機の基地を配しました。
Photo of an asian living room in Other with medium hardwood floors, wood and wallpaper.
Photo of an asian living room in Other with medium hardwood floors, wood and wallpaper.
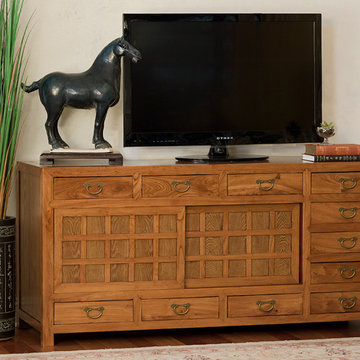
Influenced by Japanese furniture design during the Edo period (1615-1780), this tansu style sideboard cabinet offers a ton of storage space. The natural wood grains of the cabinet give a very natural vibe and works well with green plants and other earth tones.
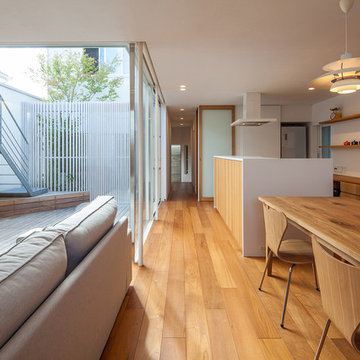
Photo by Stirling Elmendorf
This is an example of a mid-sized asian open concept living room in Osaka with white walls, medium hardwood floors, brown floor and a freestanding tv.
This is an example of a mid-sized asian open concept living room in Osaka with white walls, medium hardwood floors, brown floor and a freestanding tv.
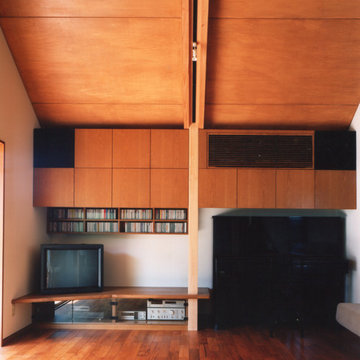
リビング詳細
Inspiration for a mid-sized asian open concept living room in Tokyo with a music area, white walls, medium hardwood floors, a freestanding tv, brown floor and no fireplace.
Inspiration for a mid-sized asian open concept living room in Tokyo with a music area, white walls, medium hardwood floors, a freestanding tv, brown floor and no fireplace.
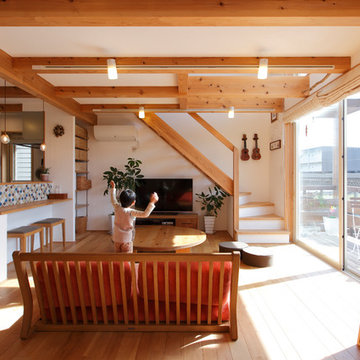
This is an example of a small asian open concept living room in Other with white walls, a freestanding tv, medium hardwood floors and no fireplace.
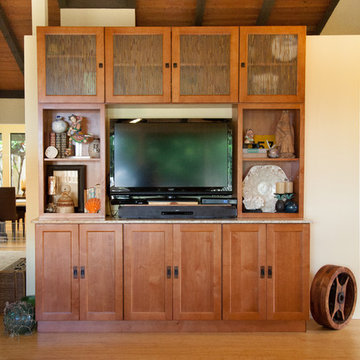
Frost Photography LLC
This is an example of a mid-sized asian open concept living room in Hawaii with bamboo floors.
This is an example of a mid-sized asian open concept living room in Hawaii with bamboo floors.
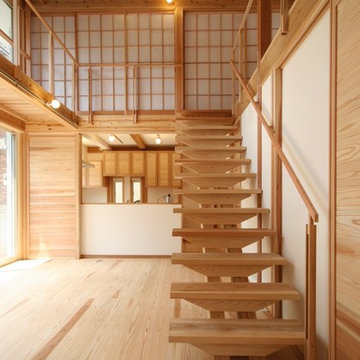
高野台の家
Design ideas for a mid-sized asian open concept living room in Tokyo with light hardwood floors, no fireplace, white walls and brown floor.
Design ideas for a mid-sized asian open concept living room in Tokyo with light hardwood floors, no fireplace, white walls and brown floor.
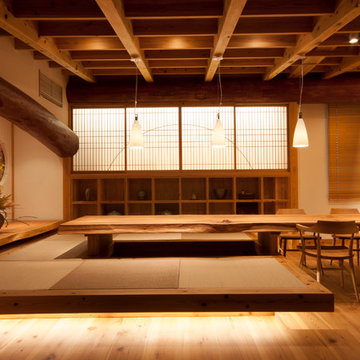
Photo of a mid-sized asian enclosed living room in Orange County with a home bar and light hardwood floors.
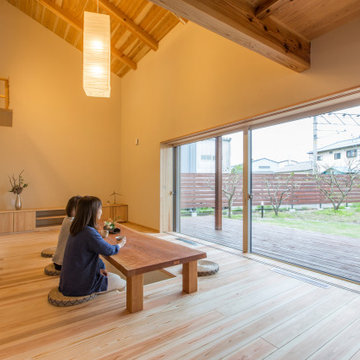
大開口サッシの障子を引き込むと、リビングとデッキとみかん畑の庭がつながる。大きなデッキ越しに広がる庭を眺められる贅沢なリビング。
Inspiration for a mid-sized asian open concept living room in Other with white walls, light hardwood floors and beige floor.
Inspiration for a mid-sized asian open concept living room in Other with white walls, light hardwood floors and beige floor.
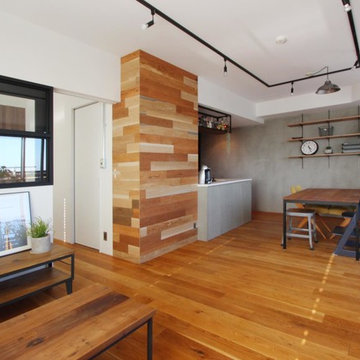
nuリノベーション
Inspiration for an asian open concept living room in Tokyo with white walls, medium hardwood floors and a freestanding tv.
Inspiration for an asian open concept living room in Tokyo with white walls, medium hardwood floors and a freestanding tv.
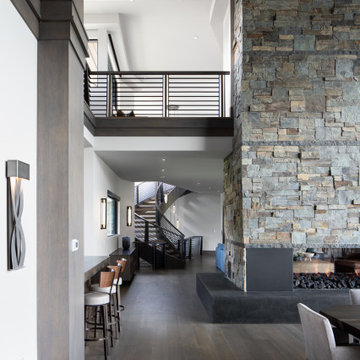
Inspiration for an expansive asian formal open concept living room in Salt Lake City with white walls, medium hardwood floors, a two-sided fireplace, a stone fireplace surround, a wall-mounted tv, brown floor, coffered and wood walls.
Asian Living Room Design Photos
3
