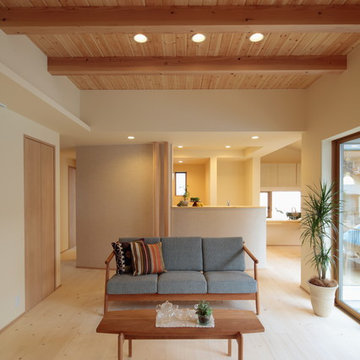All Ceiling Designs Asian Living Room Design Photos
Refine by:
Budget
Sort by:Popular Today
1 - 20 of 494 photos
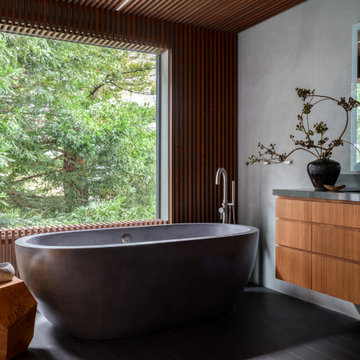
Design ideas for an asian living room in San Francisco with grey walls, wood and wood walls.
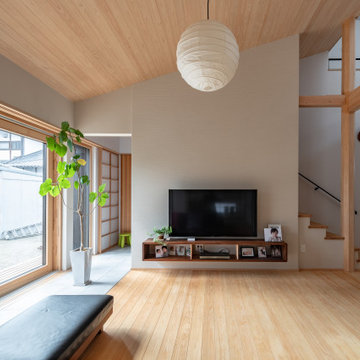
天井:ヒノキ板張
壁:珪藻土塗り
床:ヒノキ厚板張り
ダイレクトゲイン土間:タイル張
Inspiration for a mid-sized asian open concept living room in Other with white walls, light hardwood floors, no fireplace, a wall-mounted tv and wood.
Inspiration for a mid-sized asian open concept living room in Other with white walls, light hardwood floors, no fireplace, a wall-mounted tv and wood.
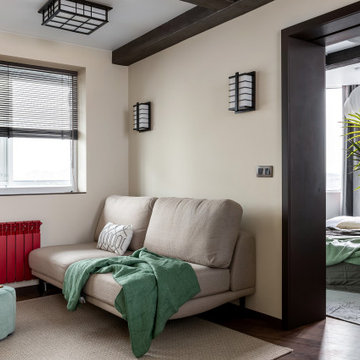
Просторная кухня-гостиная, со светлой отделкой и яркими, акцентными деталями. Каркас комнаты задается темными балками и выразительной отделкой проемов, в то время как стены комнаты растворяются благодаря своему бело-бежевому цвету.
Стилизованные светильники передают и здесь атмосферу востока помогая в этом красивым панно, нарисованным вручную.
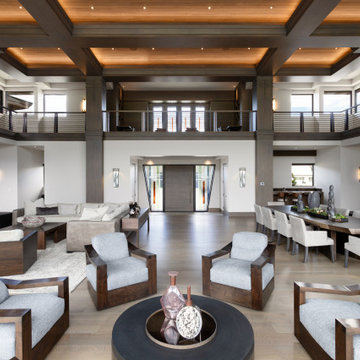
This is an example of an expansive asian formal open concept living room in Salt Lake City with white walls, medium hardwood floors, a two-sided fireplace, a stone fireplace surround, a wall-mounted tv, brown floor, coffered and wood walls.

Material High Gloss Laminate with PVC paneling
Photo of a mid-sized asian formal loft-style living room in Delhi with white walls, ceramic floors, no fireplace, a plaster fireplace surround, a wall-mounted tv, beige floor, recessed and wallpaper.
Photo of a mid-sized asian formal loft-style living room in Delhi with white walls, ceramic floors, no fireplace, a plaster fireplace surround, a wall-mounted tv, beige floor, recessed and wallpaper.
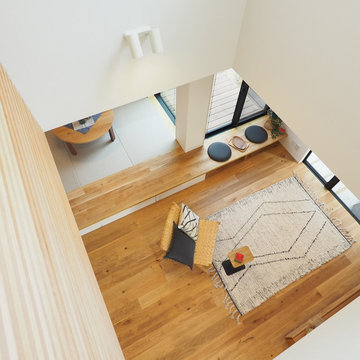
2階ホールからリビングを見下ろす。ここに家族が集う。想像しただけで、ほっこりと。ここちいい家。
Photo of a mid-sized asian formal open concept living room in Other with white walls, medium hardwood floors, no fireplace, a freestanding tv, beige floor, wallpaper and wallpaper.
Photo of a mid-sized asian formal open concept living room in Other with white walls, medium hardwood floors, no fireplace, a freestanding tv, beige floor, wallpaper and wallpaper.
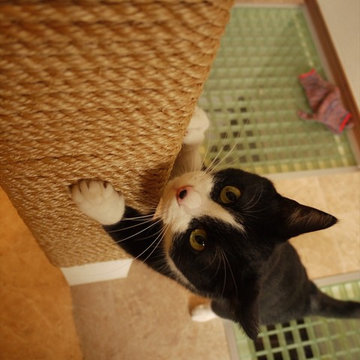
既存玄関ホールの吹抜けに床を貼りペットコーナーにしたリフォーム。構造上抜けなかった柱は麻縄を巻き、猫の爪とぎにした。巻いているそばから興味津々で巻き終わると共に早速嬉しそうに爪を砥ぎ始めた。大成功である。
右側に見えるFRPグレーチング+強化ガラスの床は、2階の光を玄関に取り込む効果に加え、猫たちがこの上に乗ってくれれば玄関から可愛い肉球を拝めるというサプライズ効果もある。
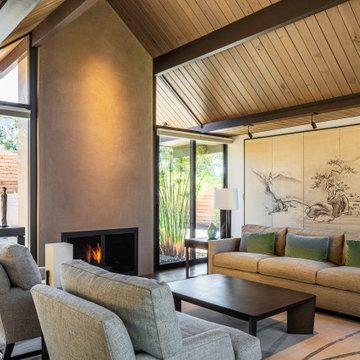
Classic Eichler living room. Original brick fireplace updagted with gas insert and integral color plaster covering. Soffit lighting concealed to look like extensions of beams. Wall washers positioned to accent antique Japanese screen

Embarking on the design journey of Wabi Sabi Refuge, I immersed myself in the profound quest for tranquility and harmony. This project became a testament to the pursuit of a tranquil haven that stirs a deep sense of calm within. Guided by the essence of wabi-sabi, my intention was to curate Wabi Sabi Refuge as a sacred space that nurtures an ethereal atmosphere, summoning a sincere connection with the surrounding world. Deliberate choices of muted hues and minimalist elements foster an environment of uncluttered serenity, encouraging introspection and contemplation. Embracing the innate imperfections and distinctive qualities of the carefully selected materials and objects added an exquisite touch of organic allure, instilling an authentic reverence for the beauty inherent in nature's creations. Wabi Sabi Refuge serves as a sanctuary, an evocative invitation for visitors to embrace the sublime simplicity, find solace in the imperfect, and uncover the profound and tranquil beauty that wabi-sabi unveils.

Photo of an asian enclosed living room in Other with white walls, bamboo floors, beige floor and wood.

Projet de Tiny House sur les toits de Paris, avec 17m² pour 4 !
This is an example of a small asian loft-style living room in Paris with a library, concrete floors, white floor, wood and wood walls.
This is an example of a small asian loft-style living room in Paris with a library, concrete floors, white floor, wood and wood walls.
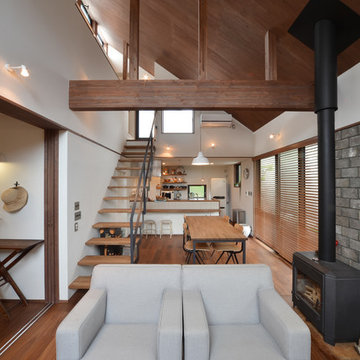
Photo of an asian living room in Nagoya with medium hardwood floors, a wood stove, a concrete fireplace surround, white walls and brown floor.
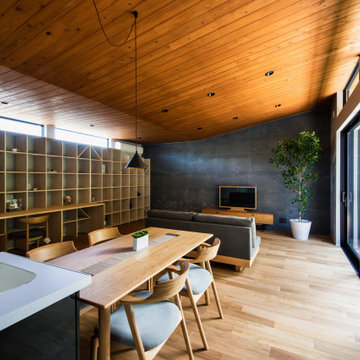
This is an example of a mid-sized asian living room in Other with grey walls, no fireplace, a freestanding tv, beige floor, wood, wallpaper and plywood floors.
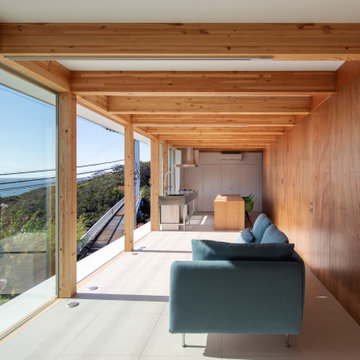
2階LDK(オーシャンビュー)。海側の木製建具はフルオープン。
右手の板張りの目立たない2枚の扉を開けると洗面脱衣室とテラス(スカイビュー)。
Inspiration for an asian living room in Other with brown walls, ceramic floors, beige floor, exposed beam and wood walls.
Inspiration for an asian living room in Other with brown walls, ceramic floors, beige floor, exposed beam and wood walls.
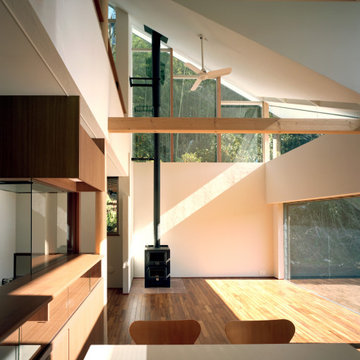
Inspiration for a mid-sized asian open concept living room in Other with brown walls, medium hardwood floors, a wood stove, a plaster fireplace surround, a freestanding tv, brown floor and vaulted.
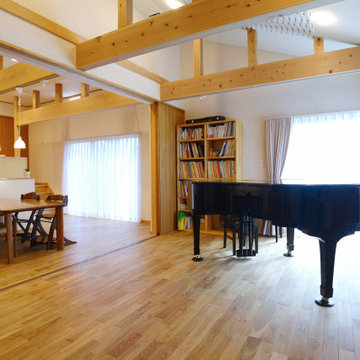
鹿の台の家のピアノ室とLDKがつながった状態の写真です。この住まいは、大きく開く引き戸によってピアノ室とLDKが分けられています。普段は明け放つ事で開放的なLDKとして利用し、ピアノ教室などの場合には引き戸で緩やかに仕切って利用することができます。
LDKの天井も非常に高く計画されているので、住まいの居心地が本当に良いと思います。
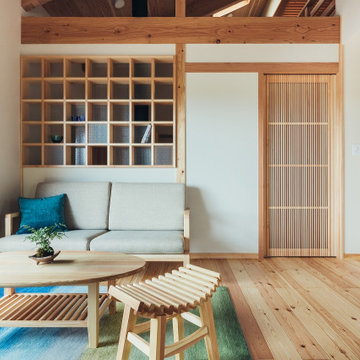
This is an example of a small asian formal open concept living room in Other with white walls, light hardwood floors, a standard fireplace, a tile fireplace surround, a wall-mounted tv, beige floor, exposed beam and wallpaper.
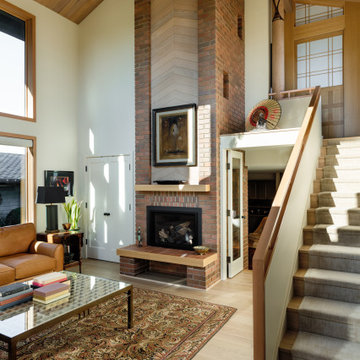
This is an example of a large asian enclosed living room in Seattle with beige walls, light hardwood floors, a standard fireplace, a brick fireplace surround, no tv, beige floor and vaulted.
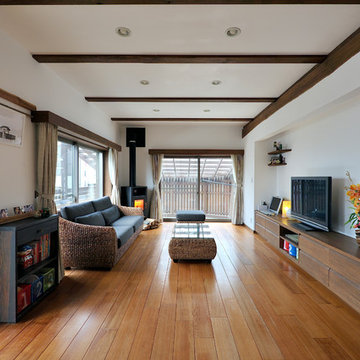
Photo by 後藤徹雄
Asian living room in Other with white walls, medium hardwood floors, a freestanding tv, brown floor and exposed beam.
Asian living room in Other with white walls, medium hardwood floors, a freestanding tv, brown floor and exposed beam.
All Ceiling Designs Asian Living Room Design Photos
1
