Asian Living Room Design Photos with Timber
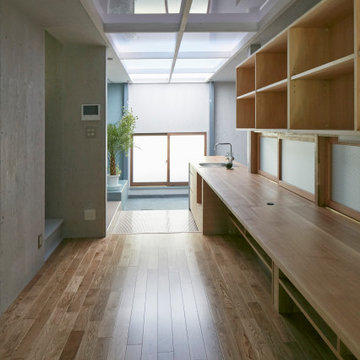
Photo of an asian open concept living room in Nagoya with a library, grey walls, medium hardwood floors, no fireplace, no tv, brown floor, timber and planked wall panelling.
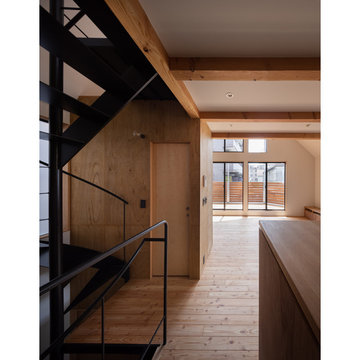
2・3階は閉じることが必要とされた部屋(納戸、トイレ、主寝室)以外は全てが繋がったおおらかな空間として、南東側は切妻の屋根形状があらわになった二層吹き抜けのリビングとしています。
Inspiration for a mid-sized asian open concept living room in Tokyo with a music area, white walls, medium hardwood floors, no fireplace, a wall-mounted tv, brown floor, timber and planked wall panelling.
Inspiration for a mid-sized asian open concept living room in Tokyo with a music area, white walls, medium hardwood floors, no fireplace, a wall-mounted tv, brown floor, timber and planked wall panelling.
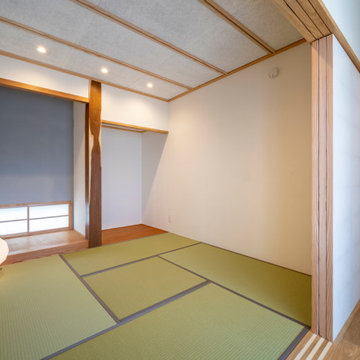
This is an example of a mid-sized asian formal enclosed living room in Other with white walls, tatami floors, no tv, green floor and timber.
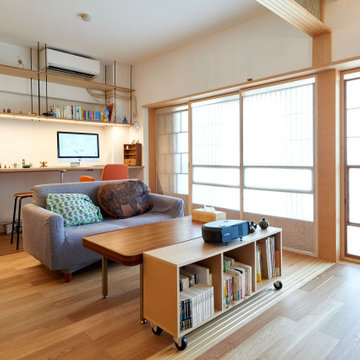
Design ideas for a small asian open concept living room in Tokyo with a home bar, white walls, plywood floors, no fireplace, no tv, brown floor, timber and planked wall panelling.
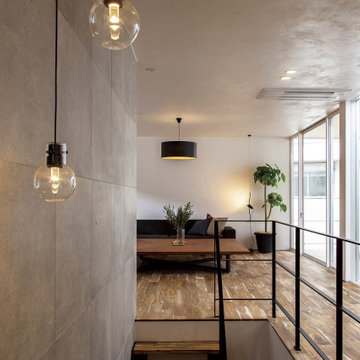
北からの柔らかな光と風をぐっと楽しめる、2階LDKのプラン。外と中をガラス一枚で切り分けたリビングはバルコニーまで一体感を味わえます。
Photo of an asian open concept living room in Other with white walls, medium hardwood floors, no fireplace, no tv, timber and planked wall panelling.
Photo of an asian open concept living room in Other with white walls, medium hardwood floors, no fireplace, no tv, timber and planked wall panelling.
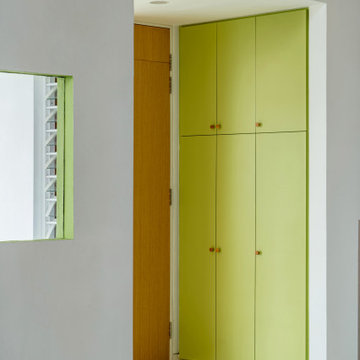
Glimpses of the architectural details and touches of green from our latest project.
Mid-sized asian living room in Other with white walls, terra-cotta floors, white floor, timber and brick walls.
Mid-sized asian living room in Other with white walls, terra-cotta floors, white floor, timber and brick walls.
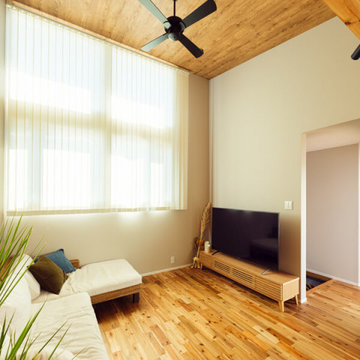
明るく伸びやかで居心地のいい、高天井のリビング。格子状に開いた四連窓から差し込む光が縦型のブラインドカーテン越しに、やわらかな日だまりを作っています。
Photo of a mid-sized asian living room in Other with beige walls, medium hardwood floors, beige floor, timber and wallpaper.
Photo of a mid-sized asian living room in Other with beige walls, medium hardwood floors, beige floor, timber and wallpaper.
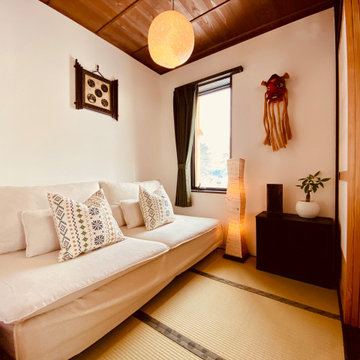
A 3 mat tatami room provides a cosy retreat within the larger living area for private reading time. Beams recycled from abandoned kominka integrate with contemporary pre-cut construction.
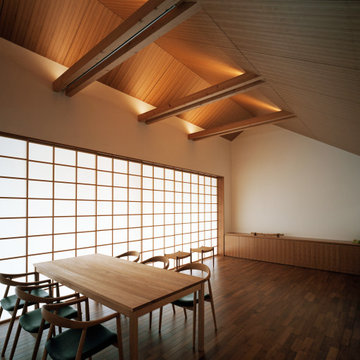
This is an example of a mid-sized asian living room in Tokyo with white walls, medium hardwood floors, a concealed tv, brown floor and timber.
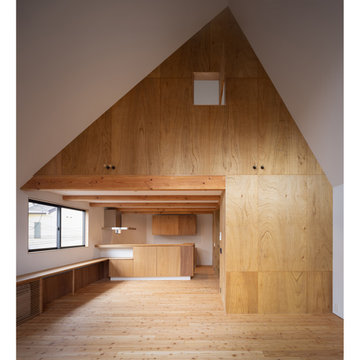
2・3階は閉じることが必要とされた部屋(納戸、トイレ、主寝室)以外は全てが繋がったおおらかな空間として、南東側は切妻の屋根形状があらわになった二層吹き抜けのリビングとしています。
Inspiration for a mid-sized asian open concept living room in Tokyo with a music area, white walls, medium hardwood floors, no fireplace, a wall-mounted tv, brown floor, timber and planked wall panelling.
Inspiration for a mid-sized asian open concept living room in Tokyo with a music area, white walls, medium hardwood floors, no fireplace, a wall-mounted tv, brown floor, timber and planked wall panelling.
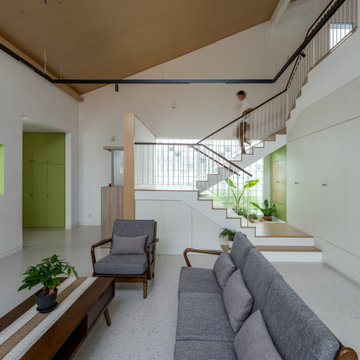
Family Circle embodies the essence of open-plan living and spatial transparency, fostering seamless interactions among family members, between indoors and outdoors, and across different levels.
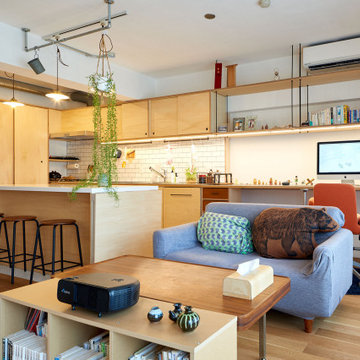
Photo of a small asian open concept living room in Tokyo with a home bar, white walls, plywood floors, no fireplace, no tv, brown floor, timber and planked wall panelling.
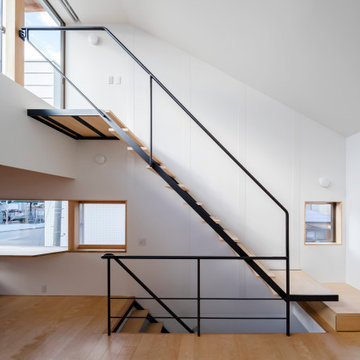
2階は高い天井と大きな高窓のLDK。窓辺のちょっとしたデスク、繊細な鉄骨階段はオリジナルデザインです。
Photo by Nao Takahashi
Small asian open concept living room in Other with white walls, plywood floors, no fireplace, beige floor, timber and planked wall panelling.
Small asian open concept living room in Other with white walls, plywood floors, no fireplace, beige floor, timber and planked wall panelling.
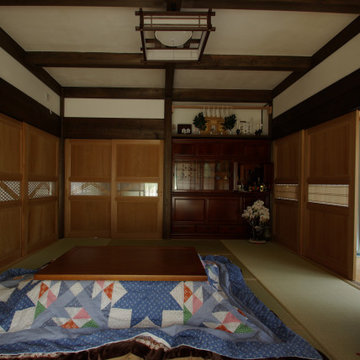
古民家の再生計画から「記念室」として一部居室空間のみを保存した新築計画へと移行したプロジェクトである。
多雪地ゆえの豪農家屋の骨太なイメージを取り入れた現代民家である。記念室は古民家での居間として使われていた空間を古木材と共に再現している。
Photo of a large asian formal open concept living room in Other with beige walls, tatami floors, no fireplace, a concealed tv, green floor and timber.
Photo of a large asian formal open concept living room in Other with beige walls, tatami floors, no fireplace, a concealed tv, green floor and timber.
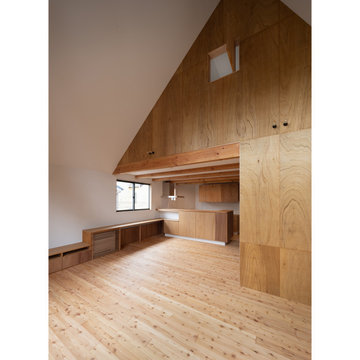
2・3階は閉じることが必要とされた部屋(納戸、トイレ、主寝室)以外は全てが繋がったおおらかな空間として、南東側は切妻の屋根形状があらわになった二層吹き抜けのリビングとしています。
Photo of a mid-sized asian open concept living room in Tokyo with a music area, white walls, medium hardwood floors, no fireplace, a wall-mounted tv, brown floor, timber and planked wall panelling.
Photo of a mid-sized asian open concept living room in Tokyo with a music area, white walls, medium hardwood floors, no fireplace, a wall-mounted tv, brown floor, timber and planked wall panelling.
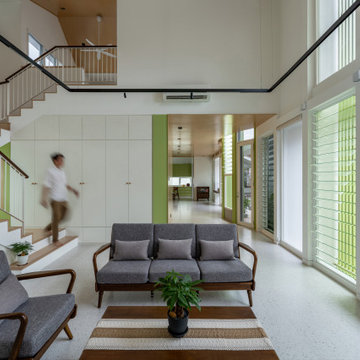
Family Circle embodies the essence of open-plan living and spatial transparency, fostering seamless interactions among family members, between indoors and outdoors, and across different levels.
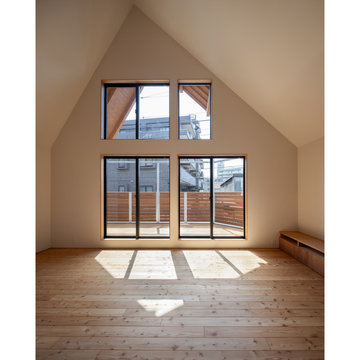
2・3階は閉じることが必要とされた部屋(納戸、トイレ、主寝室)以外は全てが繋がったおおらかな空間として、南東側は切妻の屋根形状があらわになった二層吹き抜けのリビングとしています。
This is an example of a mid-sized asian open concept living room in Tokyo with a music area, white walls, medium hardwood floors, no fireplace, a wall-mounted tv, brown floor, timber and planked wall panelling.
This is an example of a mid-sized asian open concept living room in Tokyo with a music area, white walls, medium hardwood floors, no fireplace, a wall-mounted tv, brown floor, timber and planked wall panelling.
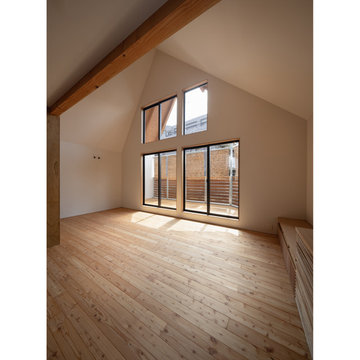
2・3階は閉じることが必要とされた部屋(納戸、トイレ、主寝室)以外は全てが繋がったおおらかな空間として、南東側は切妻の屋根形状があらわになった二層吹き抜けのリビングとしています。
Design ideas for a mid-sized asian open concept living room in Tokyo with a music area, white walls, medium hardwood floors, no fireplace, a wall-mounted tv, brown floor, timber and planked wall panelling.
Design ideas for a mid-sized asian open concept living room in Tokyo with a music area, white walls, medium hardwood floors, no fireplace, a wall-mounted tv, brown floor, timber and planked wall panelling.
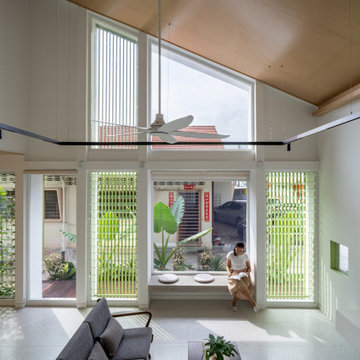
Family Circle embodies the essence of open-plan living and spatial transparency, fostering seamless interactions among family members, between indoors and outdoors, and across different levels.
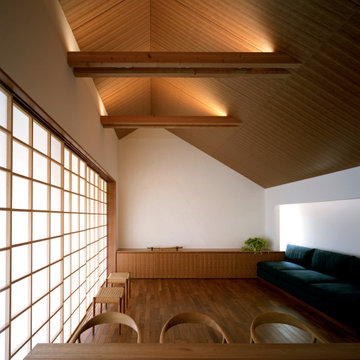
Mid-sized asian open concept living room in Tokyo with white walls, medium hardwood floors, a concealed tv, brown floor and timber.
Asian Living Room Design Photos with Timber
1