Asian Open Plan Kitchen Design Ideas

Inspiration for an asian single-wall open plan kitchen in Melbourne with open cabinets, wood benchtops, medium hardwood floors and exposed beam.
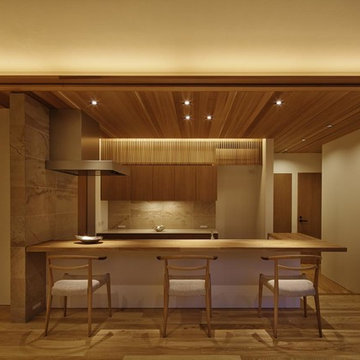
八幡前の家 撮影:岡田大次郎
Asian galley open plan kitchen in Kyoto with flat-panel cabinets, medium wood cabinets, wood benchtops, beige splashback, medium hardwood floors, a peninsula and brown floor.
Asian galley open plan kitchen in Kyoto with flat-panel cabinets, medium wood cabinets, wood benchtops, beige splashback, medium hardwood floors, a peninsula and brown floor.
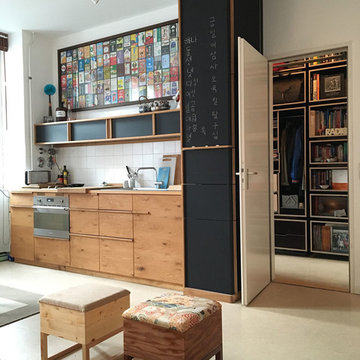
Small asian single-wall open plan kitchen in Berlin with a drop-in sink, flat-panel cabinets, medium wood cabinets, white splashback, ceramic splashback, stainless steel appliances and no island.
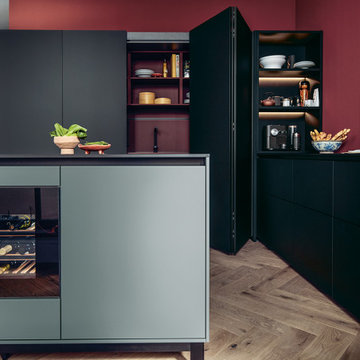
Ein Ambiente voller Kultiviertheit und Individualität und viel Platz zum Verstauen: das ist die Küche mit Fronten in expressivem Indischrot, subtil erfrischt mit einem Akzent in Nebelblau. Dafür, dass man sich in der Küche wohlfühlt fühlt, sorgt die großzügige, offene Planung, die die Grenzen zum Wohnbereich verschwimmen lässt. Dreh- und Angelpunkt der Küche ist die kubische Insel mit integrierter Bar, die die Architektur des Raumes definiert und sich gleichzeitig optisch zurücknimmt.
An atmosphere full of sophistication and individuality and lots of storage space: that‘s the kitchen with fronts in expressive Indian red subtly refreshed by a hint of misty blue. The spacious, open planning which blur the boundaries between the kitchen and the living space make you feel good. The cubic island with integrated bar that defines the architecture of the room and at the same time is visually unobtrusive forms the centre of the kitchen.
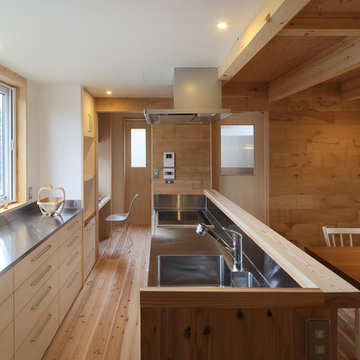
Photo of an asian single-wall open plan kitchen in Other with a single-bowl sink, flat-panel cabinets, light wood cabinets, stainless steel benchtops, metallic splashback, light hardwood floors, a peninsula, beige floor and beige benchtop.
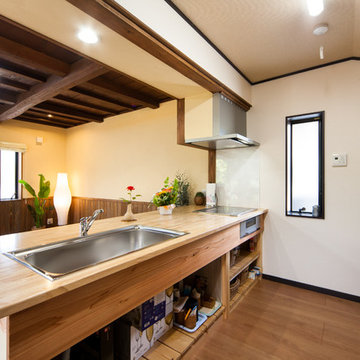
Design ideas for an asian single-wall open plan kitchen in Other with a single-bowl sink, open cabinets, wood benchtops, medium hardwood floors, a peninsula, brown floor and brown benchtop.
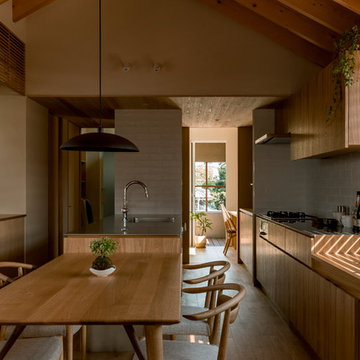
松栄の家 HEARTH ARCHITECTS
本計画は東西に間口5.5m×奥行32mという京都の「うなぎの寝床」のような敷地に計画されたプロジェクトです。そのため南北は建物に囲まれ非常に採光と採風が確保しにくい条件でした。そこで本計画では主要な用途を二階に配置し、凛として佇みながらも周辺環境に溶け込む浮遊する長屋を構築しました。そして接道となる前面側と実家の敷地に繋がる裏側のどちらからも動線が確保出来るように浮遊した長屋の一部をピロティとし、屋根のある半屋外空間として長い路地空間を確保しました。
建物全体としては出来る限りコンパクトに無駄な用途を省き、その代わりに内外部に余白を創り出し、そこに樹木や植物を配置することで家のどこにいながらでも自然を感じ季節や時間の変化を楽しむ豊かな空間を確保しました。この無駄のないすっきりと落ち着いた和の空間は、クライアントの日常に芸術的な自然の変化を日々与えてくれます。
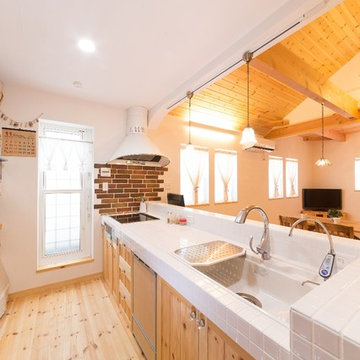
Design ideas for an asian single-wall open plan kitchen in Other with an integrated sink, medium wood cabinets, tile benchtops, white splashback, light hardwood floors, with island and brown floor.
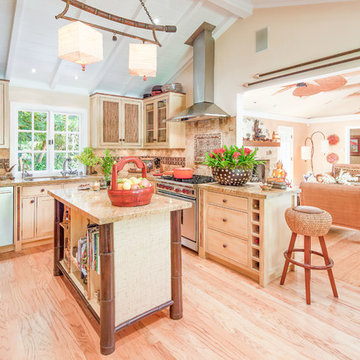
Nancy Neil
Mid-sized asian u-shaped open plan kitchen in Santa Barbara with a farmhouse sink, flat-panel cabinets, beige cabinets, granite benchtops, beige splashback, stone tile splashback, stainless steel appliances, light hardwood floors and with island.
Mid-sized asian u-shaped open plan kitchen in Santa Barbara with a farmhouse sink, flat-panel cabinets, beige cabinets, granite benchtops, beige splashback, stone tile splashback, stainless steel appliances, light hardwood floors and with island.
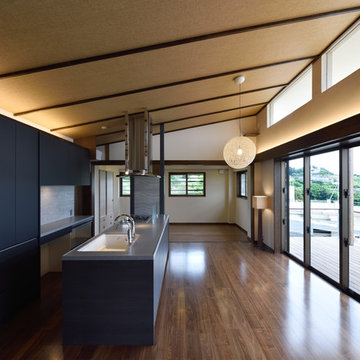
Large asian galley open plan kitchen in Other with an undermount sink, flat-panel cabinets, black cabinets, glass sheet splashback, dark hardwood floors and with island.
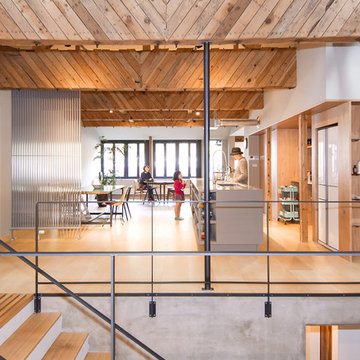
リビングダイニングエリア全体をみます。空間の中心にキッチン。どの場所からも見渡せ、目線が合うように計画ました。
Design ideas for an asian galley open plan kitchen in Tokyo with an undermount sink, open cabinets, stainless steel benchtops, grey splashback, panelled appliances, light hardwood floors and with island.
Design ideas for an asian galley open plan kitchen in Tokyo with an undermount sink, open cabinets, stainless steel benchtops, grey splashback, panelled appliances, light hardwood floors and with island.
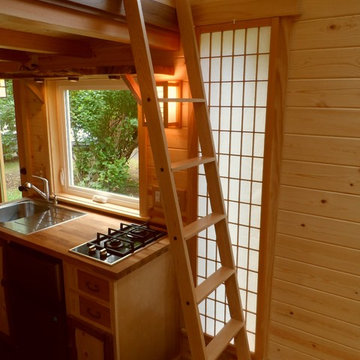
Photo of an asian u-shaped open plan kitchen in Portland with a drop-in sink, wood benchtops, flat-panel cabinets, stainless steel appliances, dark hardwood floors and no island.
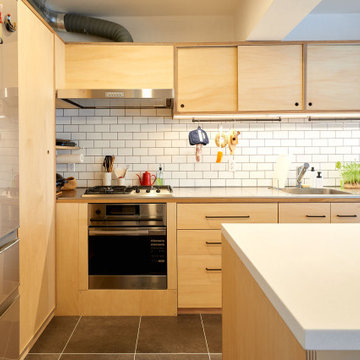
Small asian galley open plan kitchen in Tokyo with an undermount sink, flat-panel cabinets, light wood cabinets, stainless steel benchtops, white splashback, subway tile splashback, stainless steel appliances, plywood floors, with island, brown floor, brown benchtop and timber.
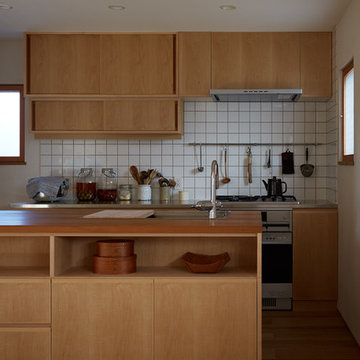
オーダーキッチン
Photo of a mid-sized asian galley open plan kitchen in Other with an undermount sink, flat-panel cabinets, light wood cabinets, wood benchtops, white splashback, porcelain splashback, panelled appliances, medium hardwood floors, multiple islands, brown floor and beige benchtop.
Photo of a mid-sized asian galley open plan kitchen in Other with an undermount sink, flat-panel cabinets, light wood cabinets, wood benchtops, white splashback, porcelain splashback, panelled appliances, medium hardwood floors, multiple islands, brown floor and beige benchtop.
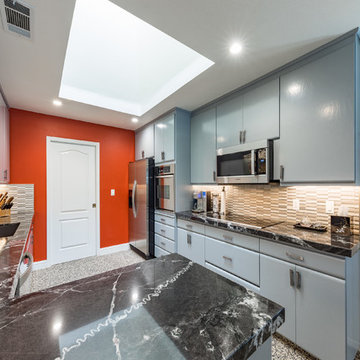
This Asian-inspired design really pops in this kitchen. Between colorful pops, unique granite patterns, and tiled backsplash, the whole kitchen feels impressive!
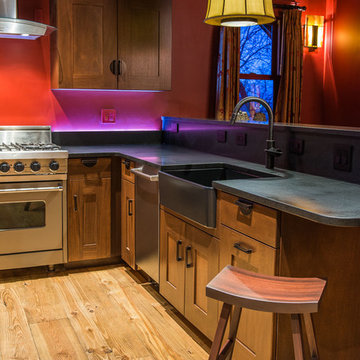
Mark Quéripel, AIA is an award-winning architect and interior designer, whose Boulder, Colorado design firm, MQ Architecture & Design, strives to create uniquely personal custom homes and remodels which resonate deeply with clients. The firm offers a wide array of professional services, and partners with some of the nation’s finest engineers and builders to provide a successful and synergistic building experience.
Alex Geller Photography
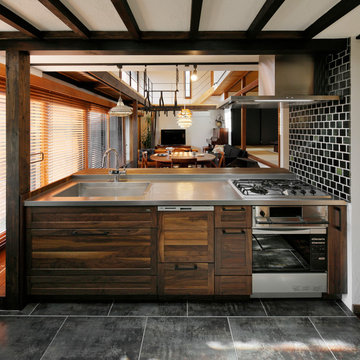
Asian open plan kitchen in Other with a single-bowl sink, recessed-panel cabinets, medium wood cabinets, stainless steel benchtops, a peninsula and grey floor.
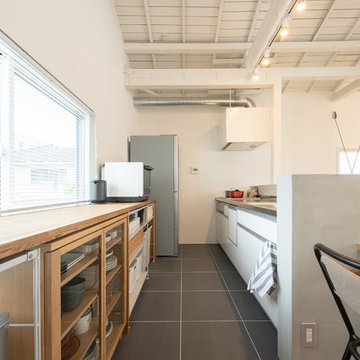
無印良品の収納がぴったり納まる高さに設定したキッチン背面のカウンター。
システムキッチンは既存を移設して再利用し、レンジフードのみ空間の印象を損なわないよう、インターネットで購入した。
Inspiration for an asian single-wall open plan kitchen in Other with flat-panel cabinets, white cabinets, stainless steel benchtops, a peninsula and grey floor.
Inspiration for an asian single-wall open plan kitchen in Other with flat-panel cabinets, white cabinets, stainless steel benchtops, a peninsula and grey floor.
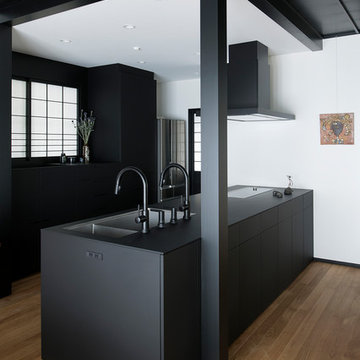
kitchenhouse
Inspiration for an asian single-wall open plan kitchen in Other with an undermount sink, beaded inset cabinets, black cabinets, black appliances, medium hardwood floors, a peninsula, brown floor and black benchtop.
Inspiration for an asian single-wall open plan kitchen in Other with an undermount sink, beaded inset cabinets, black cabinets, black appliances, medium hardwood floors, a peninsula, brown floor and black benchtop.
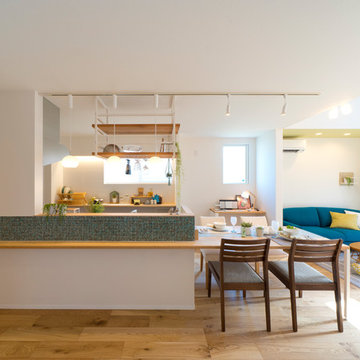
飽きの来ないデザインのお家
This is an example of an asian single-wall open plan kitchen in Other with light hardwood floors and brown floor.
This is an example of an asian single-wall open plan kitchen in Other with light hardwood floors and brown floor.
Asian Open Plan Kitchen Design Ideas
1