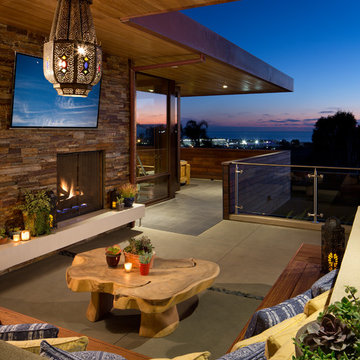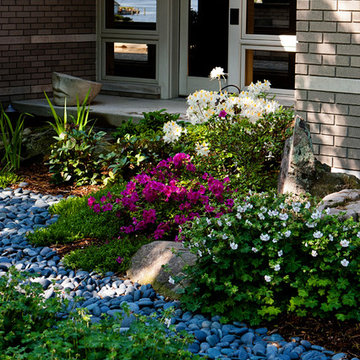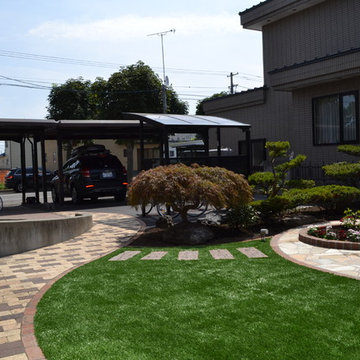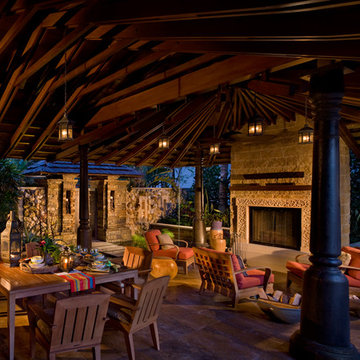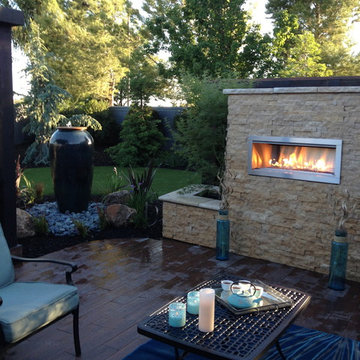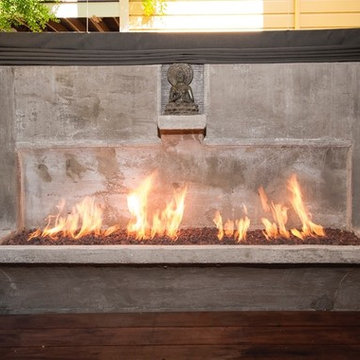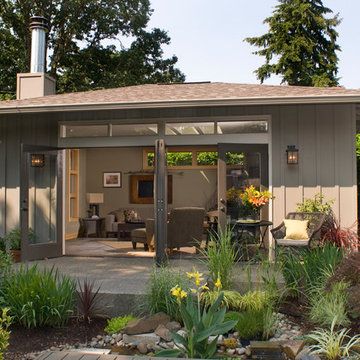
C&R Remodeling constructed this studio and home office for Linda Stewart, Interior Designer. Her carefully planned design artfully blends contemporary with Asian influences. Two sets of French doors open to the exquisitly landscaped back yard and patio area. The studio doubles as a family room and has become the couple's favorite living area. The main house connects to the studio via an open but covered breezeway.
Photography by Jon Deming
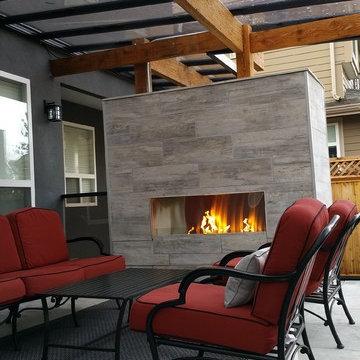
Westland Design Ltd.
Design ideas for an asian backyard garden in Vancouver with a fire feature.
Design ideas for an asian backyard garden in Vancouver with a fire feature.
Find the right local pro for your project
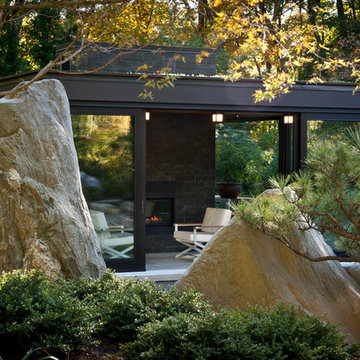
Modern glass house set in the landscape evokes a midcentury vibe. A modern gas fireplace divides the living area with a polished concrete floor from the greenhouse with a gravel floor. The frame is painted steel with aluminum sliding glass door. The front features a green roof with native grasses and the rear is covered with a glass roof.
Photo by: Gregg Shupe Photography

Springgate Architectural Photography
Inspiration for a large asian backyard deck in Salt Lake City with a roof extension.
Inspiration for a large asian backyard deck in Salt Lake City with a roof extension.
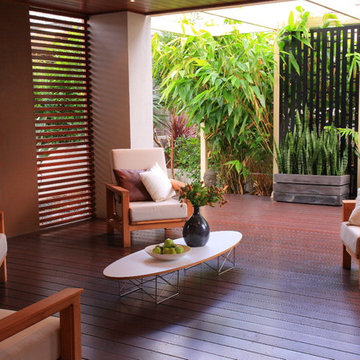
Images By Peter Brennan
Integrated outdoor sitting room with outdoor fireplace. Three blocks of Bifold doors link the indoor living areas and invite you out onto the hardwood decking with linear pond with fountain bubblers. Privacy created with tiger grass and stylised bamboo laser cut steel panel screens timber battens are also used.
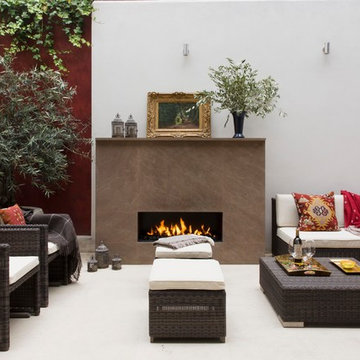
Mid-sized asian patio in London with a fire feature and natural stone pavers.
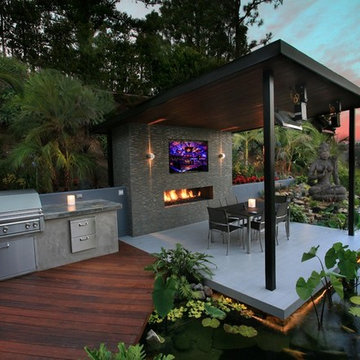
Photo of a large asian backyard deck in Minneapolis with an outdoor kitchen and a pergola.
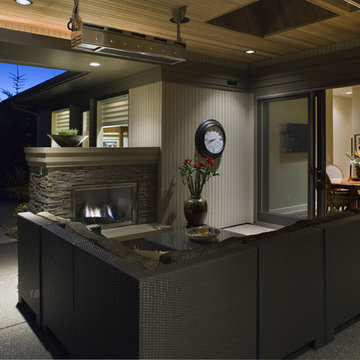
Photography by Rick Keating http://www.rickkeatingphotographer.com/
Covered outdoor concrete patio with gas fireplace, natural cedar ceiling and radiant ceiling heaters, cedar tongue and groove siding, patio sliding door, skylights
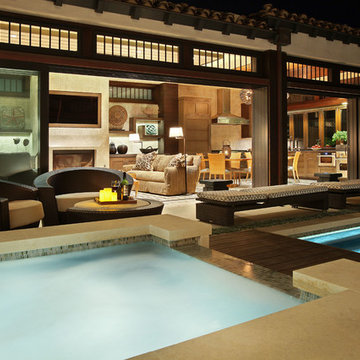
Aidin Foster
Inspiration for an expansive asian backyard patio in Orange County with tile and no cover.
Inspiration for an expansive asian backyard patio in Orange County with tile and no cover.
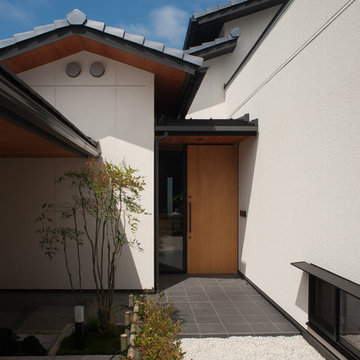
中庭のある家
This is an example of an asian front yard verandah in Other with tile and a roof extension.
This is an example of an asian front yard verandah in Other with tile and a roof extension.
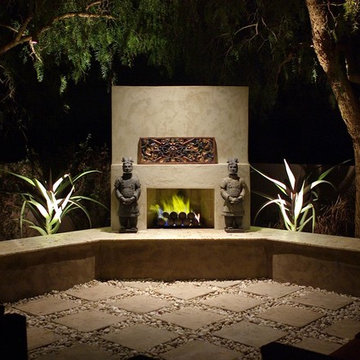
This landscape project was inspired by natural waterscapes of East Asia, as well as contemporary aspects from modern design. Stone is the featured element here, including smooth river stones in the pond, and stone flooring/wall tile for the fountain.
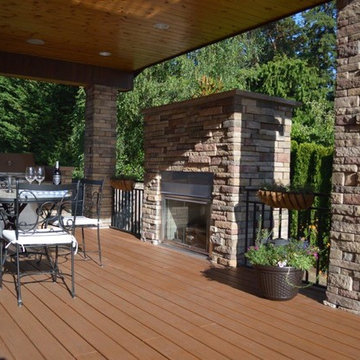
The European homeowners wanted to create a space for a new sauna and hot tub, as well as a place to relax afterwards. It needed to be light and bright, and have a warm but modern feel. We built this addition under the existing deck, and spruced up the deck at the same time to enjoy the nice territorial views.
The walls of the addition are cedar, with built-ins and deep cabinets for storage. There is a walk-in, tiled shower with built-in bench just off the sauna, and a seating area with tv for relaxing. The floor is stained concrete.
The 14-foot wall of windows (including a door to the hot tub), and the secondary window wall that includes french doors allows the maximum amount of light into the space and really creates that spa feeling.
The plans evolved during construction to include a larger sauna (thereby reducing the shower size somewhat) and a much larger hot tub than originally planned. The solution was to move the hot tub outside, which had the benefit of opening up more space inside for a yoga/ workout area. The hot tub is covered by a glass roof so it can be enjoyed year-round under the stars.
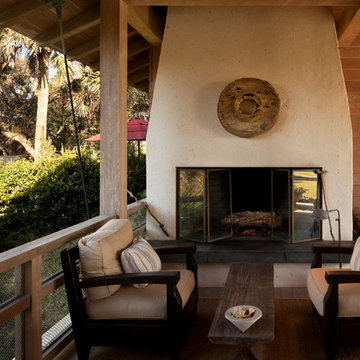
Stephen Brooke
This is an example of an asian deck in Jacksonville.
This is an example of an asian deck in Jacksonville.
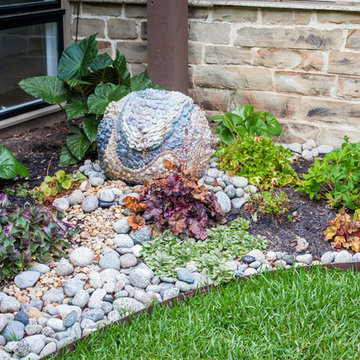
Photo Credit: Fig & Hibiscus
Inspiration for a large asian backyard partial sun formal garden in Dallas with a water feature and natural stone pavers.
Inspiration for a large asian backyard partial sun formal garden in Dallas with a water feature and natural stone pavers.
Asian Outdoor Design Ideas
1






