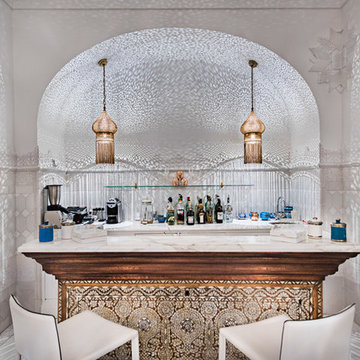Asian Seated Home Bar Design Ideas
Sort by:Popular Today
1 - 17 of 17 photos

Embarking on the design journey of Wabi Sabi Refuge, I immersed myself in the profound quest for tranquility and harmony. This project became a testament to the pursuit of a tranquil haven that stirs a deep sense of calm within. Guided by the essence of wabi-sabi, my intention was to curate Wabi Sabi Refuge as a sacred space that nurtures an ethereal atmosphere, summoning a sincere connection with the surrounding world. Deliberate choices of muted hues and minimalist elements foster an environment of uncluttered serenity, encouraging introspection and contemplation. Embracing the innate imperfections and distinctive qualities of the carefully selected materials and objects added an exquisite touch of organic allure, instilling an authentic reverence for the beauty inherent in nature's creations. Wabi Sabi Refuge serves as a sanctuary, an evocative invitation for visitors to embrace the sublime simplicity, find solace in the imperfect, and uncover the profound and tranquil beauty that wabi-sabi unveils.
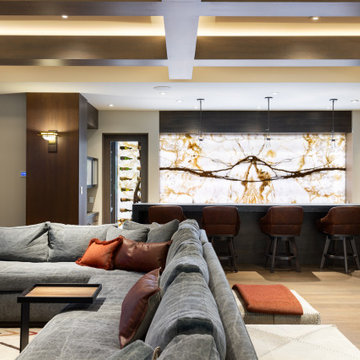
This is an example of an expansive asian single-wall seated home bar in Salt Lake City with an undermount sink, flat-panel cabinets, brown cabinets, onyx benchtops, multi-coloured splashback, stone slab splashback, travertine floors, grey floor and black benchtop.
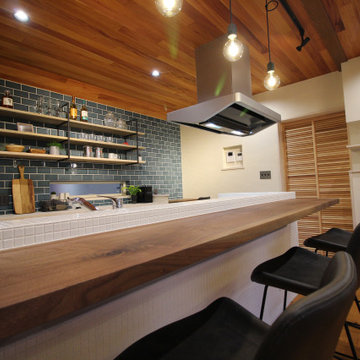
Inspiration for a mid-sized asian single-wall seated home bar in Other with an integrated sink, open cabinets, white cabinets, tile benchtops, blue splashback, ceramic splashback, medium hardwood floors, brown floor and brown benchtop.
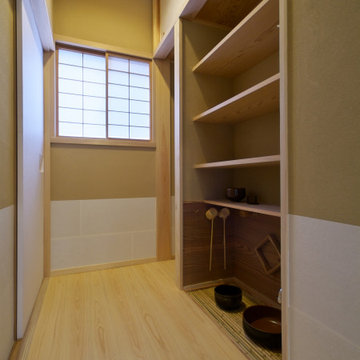
豊橋住吉の家 水屋(茶室)
Inspiration for a small asian seated home bar in Other with an undermount sink, wood benchtops and light hardwood floors.
Inspiration for a small asian seated home bar in Other with an undermount sink, wood benchtops and light hardwood floors.
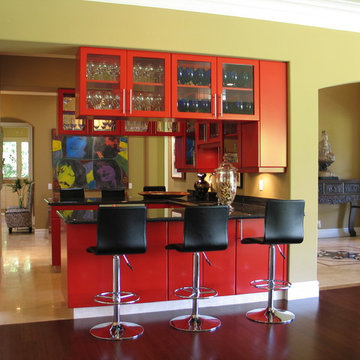
Architect- Marc Taron
Contractor- Thad Henry
Landscape Architect- irvin Higashi
Inspiration for an asian seated home bar in Hawaii with red cabinets, granite benchtops, flat-panel cabinets, dark hardwood floors and brown floor.
Inspiration for an asian seated home bar in Hawaii with red cabinets, granite benchtops, flat-panel cabinets, dark hardwood floors and brown floor.
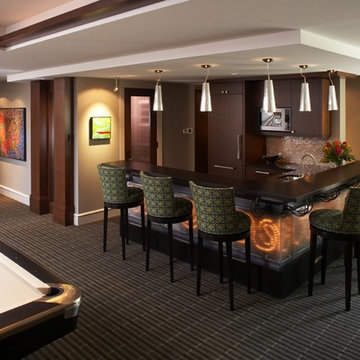
Cozy up to the bar and have a glass of wine from the adjacent wine room, a cold brew from the refrigerator, or a cocktail mixed by your own home pro.
Greer Photo - Jill Greer
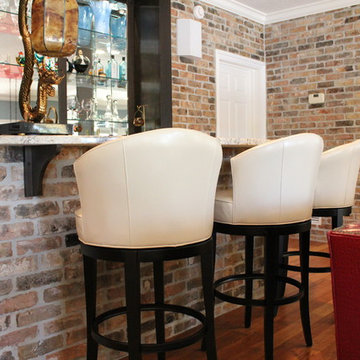
Jared Williams/MediaCrazed
Photo of a mid-sized asian u-shaped seated home bar in Other with raised-panel cabinets, dark wood cabinets, brick splashback, medium hardwood floors and brown floor.
Photo of a mid-sized asian u-shaped seated home bar in Other with raised-panel cabinets, dark wood cabinets, brick splashback, medium hardwood floors and brown floor.
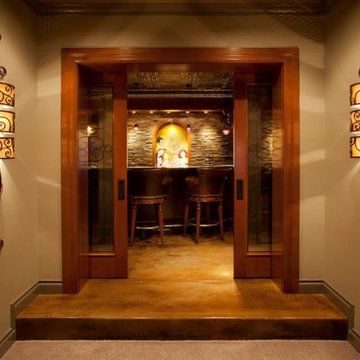
Inspiration for a mid-sized asian galley seated home bar in Seattle with an undermount sink, dark wood cabinets, granite benchtops and concrete floors.
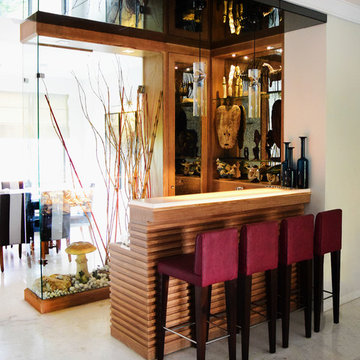
Inspiration for an asian l-shaped seated home bar in Delhi with medium wood cabinets and grey floor.
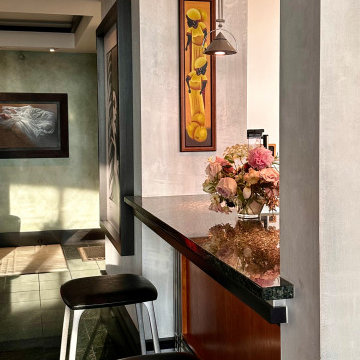
Luxury condo, penthouse remodel. Modern, Asian Art Deco style interior renovation. Great room, living room, entertainment room, custom media center, action movie atmosphere. Stunning dining room with custom dining room table and light fixture. Home bar, dining area.
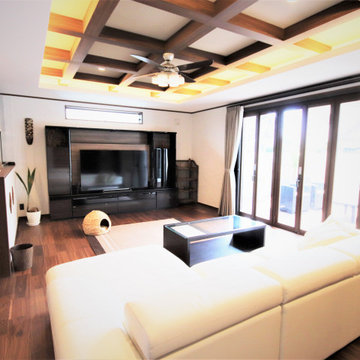
セルロースファイバーを採用することで遮音性を高め、バリの静かな自然を感じられるように計画。居室内は外部の音がほとんど聞こえない為、より夫婦の会話が鮮明に、BGMはよりクリアに聞こえ、優雅な時間を過ごすことが可能です。
リビングとテラスは大スパンによる大空間を実現し、リビングは無柱空間を実現。大きなテラス窓を開放することで、パーティーなどで一体的に利用できる計画。テラスには背の高い壁を計画し、プライバシーを確保しながら、「花ブロック」を内部に採用することで通風・採光は確保しております。
折り上げ天井内には間接照明を計画し、バリの雰囲気を盛り上げるアイデアを。
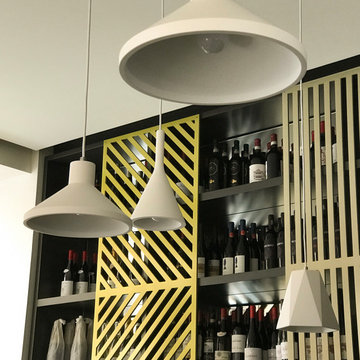
Ideazione, progettazione e realizzazione bancone bar per ristorante asiatico
Photo of an asian seated home bar in Catania-Palermo.
Photo of an asian seated home bar in Catania-Palermo.
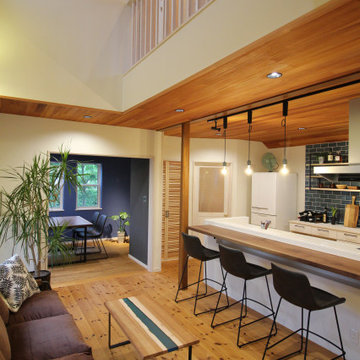
Inspiration for a mid-sized asian single-wall seated home bar in Other with an integrated sink, open cabinets, white cabinets, tile benchtops, blue splashback, ceramic splashback, medium hardwood floors, brown floor and brown benchtop.
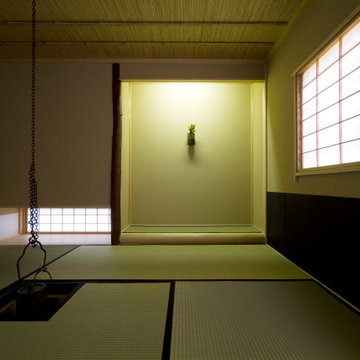
豊橋住吉の家 茶室
Photo of a small asian seated home bar in Other with an undermount sink and wood benchtops.
Photo of a small asian seated home bar in Other with an undermount sink and wood benchtops.
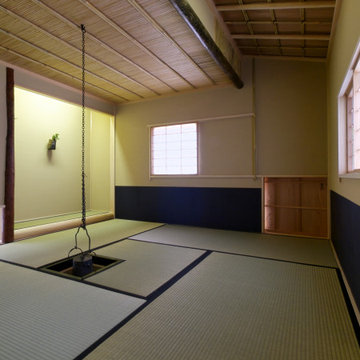
豊橋住吉の家 茶室
This is an example of a small asian seated home bar in Other with an undermount sink and wood benchtops.
This is an example of a small asian seated home bar in Other with an undermount sink and wood benchtops.
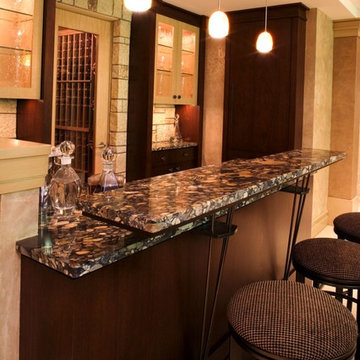
The focal point and discussion piece of the lower level bar is the countertop made of Jurassic Black Granite--it looks like river rock has been sliced and exposed.
Greer Photo - Jill Greer
Asian Seated Home Bar Design Ideas
1
