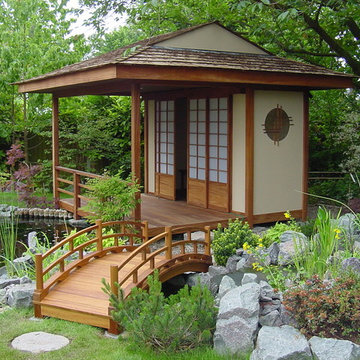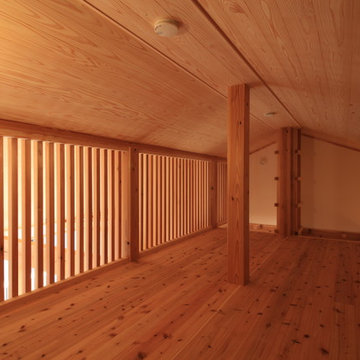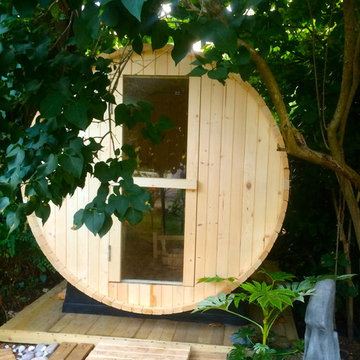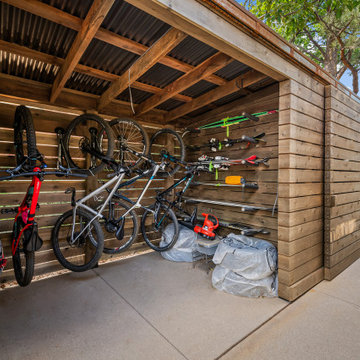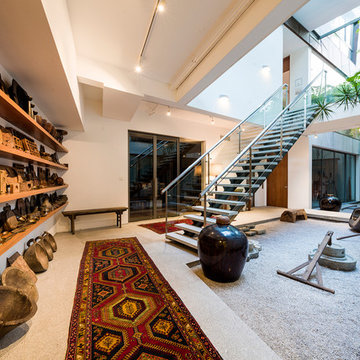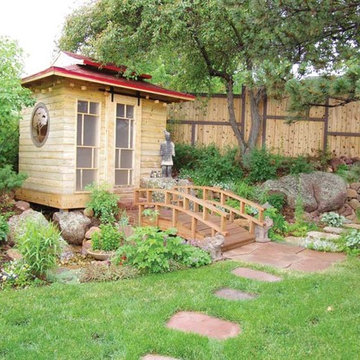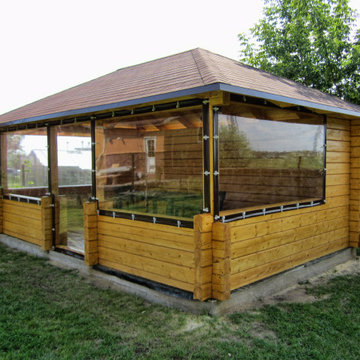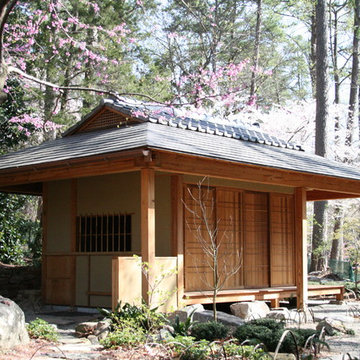Asian Shed and Granny Flat Design Ideas
Refine by:
Budget
Sort by:Popular Today
21 - 40 of 263 photos
Item 1 of 2
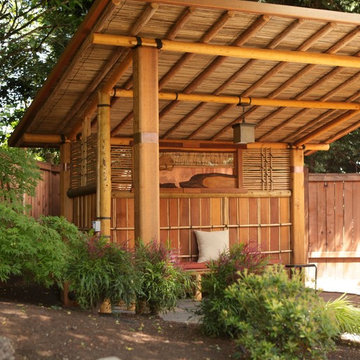
Greg Kwanza
Design ideas for an asian shed and granny flat in Portland.
Design ideas for an asian shed and granny flat in Portland.
Find the right local pro for your project
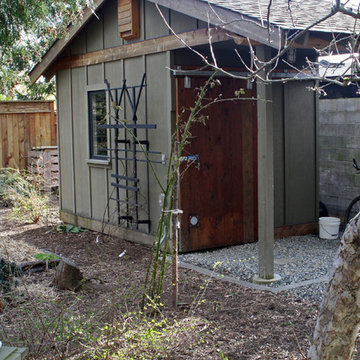
For more information and additional photos of this project, which we both designed and built, go to http://a1builders.ws/2013/04/green-home-among-the-trees/
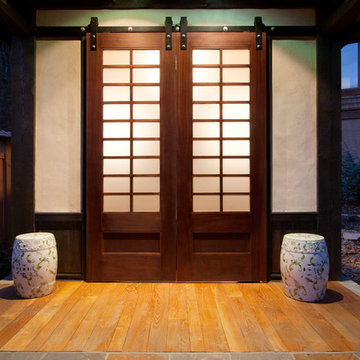
Note the barn door track set for the shoji type doors.
Photos by Jay Weiland
Inspiration for a small asian shed and granny flat in Other.
Inspiration for a small asian shed and granny flat in Other.
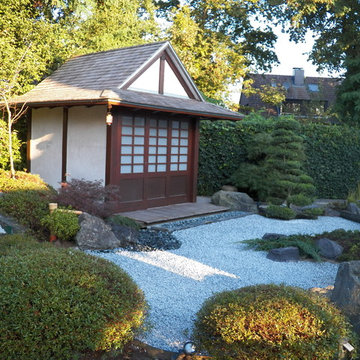
www.kokeniwa.de
This is an example of an asian shed and granny flat in Hanover.
This is an example of an asian shed and granny flat in Hanover.
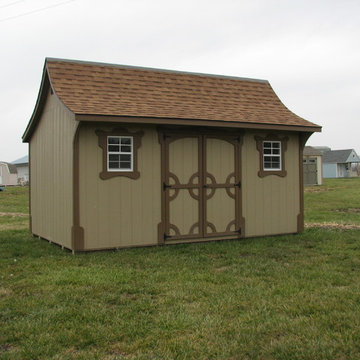
Merle Eberly
Photo of a mid-sized asian detached shed and granny flat in Kansas City.
Photo of a mid-sized asian detached shed and granny flat in Kansas City.
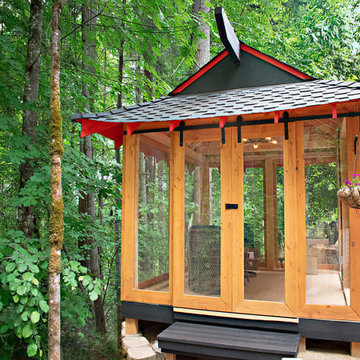
This Chinese-inspired shed was built to create a nice dry space for the homeowners to get closer to nature when it's raining. It can be used as a reading space, a place for meditation, or just simply relaxing and enjoying nature. The swooping eaves are painted red, and the header and trim is painted black.
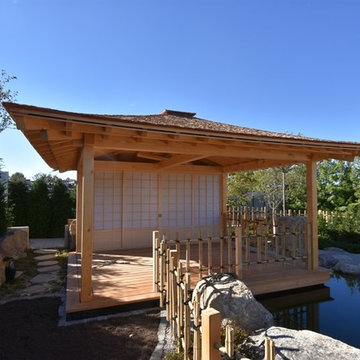
Garten auf 2 Ebenen mit Koiteich und Gartenpavillon
Inspiration for an asian shed and granny flat in Nuremberg.
Inspiration for an asian shed and granny flat in Nuremberg.
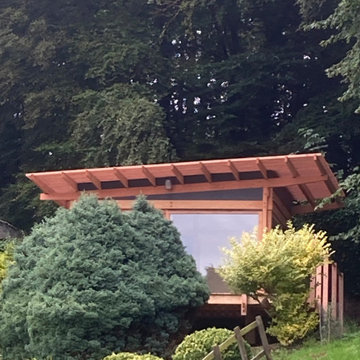
Bespoke, traditional Japanese style garden / yoga studio on raised, floating deck. Site specific design.
Photo of an asian detached studio in Other.
Photo of an asian detached studio in Other.
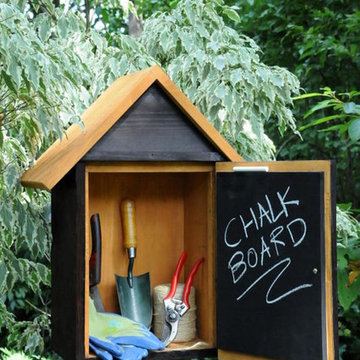
This Garden Tool Stash is a great place to hold those important "go to tools" that you call on the most when you are in the garden. This exterior of this model is done in Shou-Sugi-Ban. An old Japanese technique to preserving wood by burning the surface. After burning, the charred surface is brushed and rinsed. The final step in the process is then to apply a coat of a wood protecting oil. This process produces a textured surface with a silk-like sheen and smoothness. www.teracottage.com
Asian Shed and Granny Flat Design Ideas
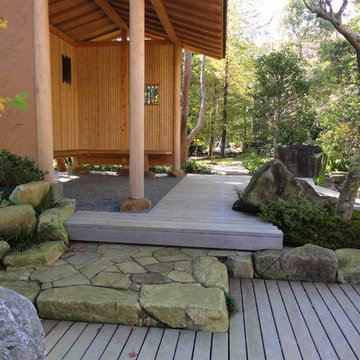
東屋へのアプローチです。
東屋は竹の内壁が涼やかな印象を醸し出しています。
美濃石で作られた階段は苔むして自然に溶け込むように作りました。
Photo of an expansive asian detached granny flat in Other.
Photo of an expansive asian detached granny flat in Other.
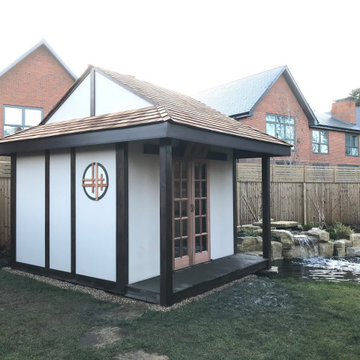
Exterior of a Japanese tea house. Fully insulated building with heating. A traditional shoji window panel on the side of the building. Roof made with Canadian Cedar shingles. The front corner of the building overhangs the pond. The Japanese tea house was constructed to compliment an existing Japanese stream and pond.
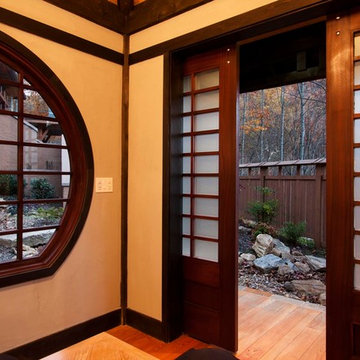
The interplay with the garden setting truly gave this the Japanese garden felt hat the client sought. We designed the house in the background as well.
Photos by Jay Weiland
2
