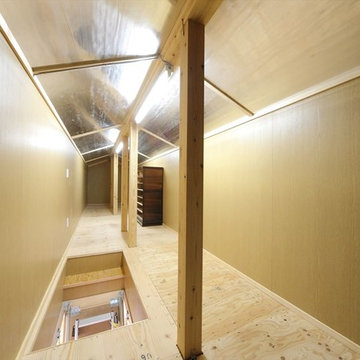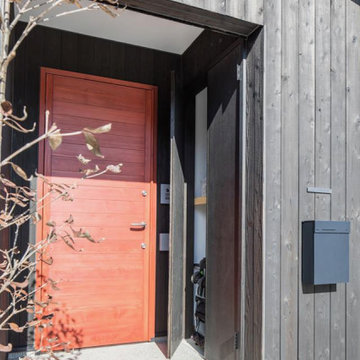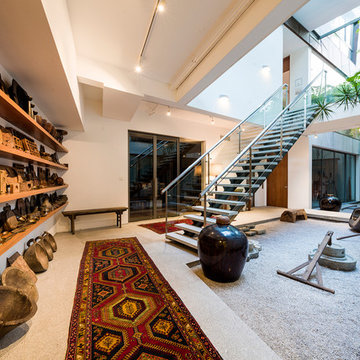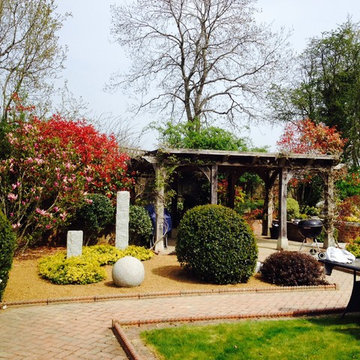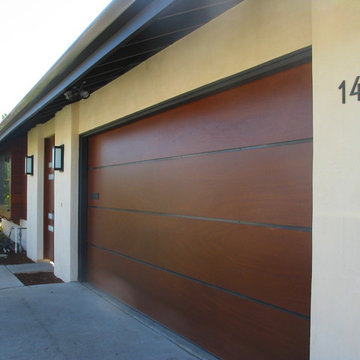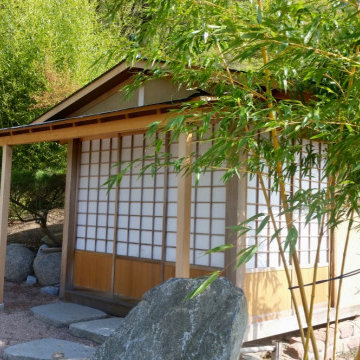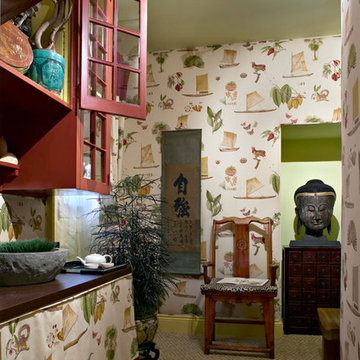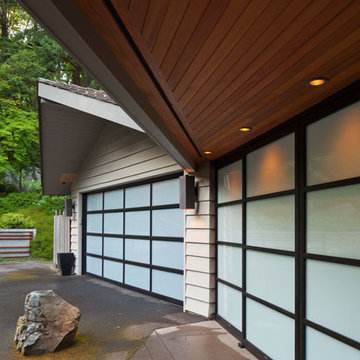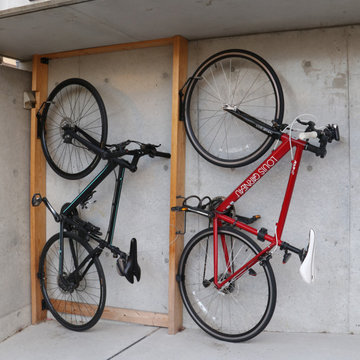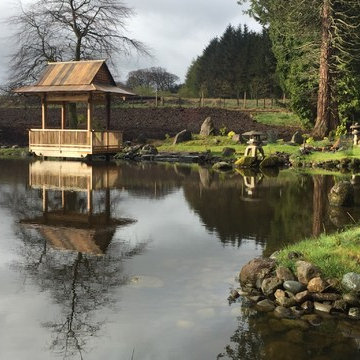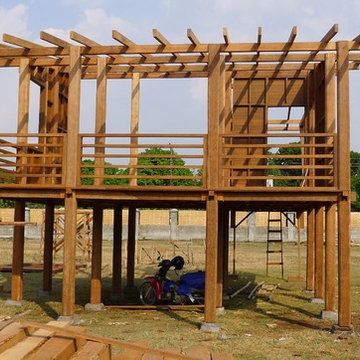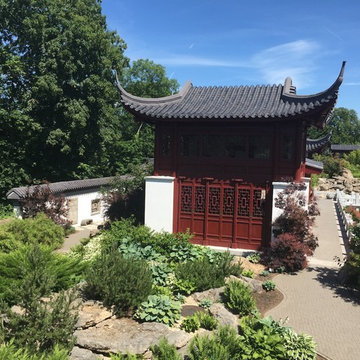Asian Shed and Granny Flat Design Ideas
Refine by:
Budget
Sort by:Popular Today
101 - 120 of 263 photos
Item 1 of 2
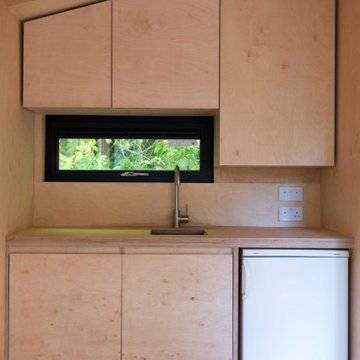
Designed to embrace the shadow, the 18 sqm garden studio is hidden amongst the large conservation trees, the overgrown garden and the three two metre high brick walls which run alongside neighbouring houses. The client required a private office space, a haven away from the business of the city and separate from the main Edwardian house.
The proposal adapts to its surroundings and has minimal impact through the use of natural materials, the sedum roof and the plan, which wraps around the large existing False Acacia tree. The space internally is practical and flexible, including an open plan room with large windows overlooking the gardens, a small kitchen with storage and a separate shower room.
Covering merely 12.8% of the entire garden surface, the proposal is a tribute to timber construction: Tar coated external marine plywood, timber frame structure and exposed oiled birch interior clad walls. Two opposite skins cover the frame, distinguishing the shell of the black coated exterior within the shadow and the warmness of the interior birch. The cladding opens and closes depending on use, revealing and concealing the life within.
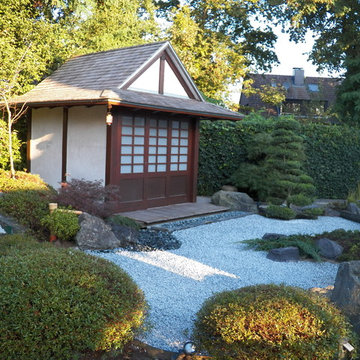
www.kokeniwa.de
This is an example of an asian shed and granny flat in Hanover.
This is an example of an asian shed and granny flat in Hanover.
Find the right local pro for your project
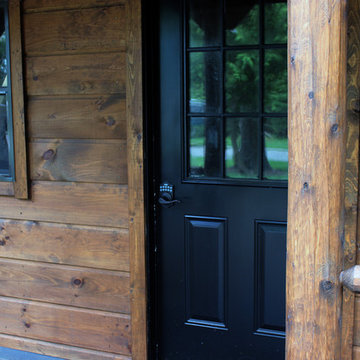
Entry to rustic storage shed secured by Lockey E-Digital E-985R Electronic Lever Lock. Brightly-lit keypad makes for easy use for poorly lit areas. The electronic keypad lock allows for up to six unique User Codes, single-use disposable User Code and is remote compatible.
Photo Credit: LockeyUSA
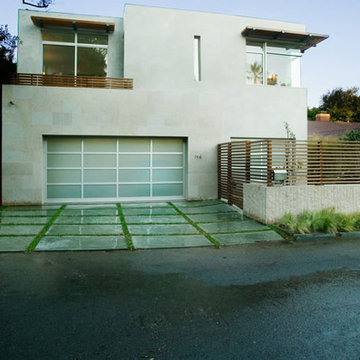
The client, a restaurateur and former professional baseball player for the Japanese leagues whose love for Japanese culture and cuisine manifested itself into his San Francisco Japanese restaurant and his Asian-influenced home.
The client desired a house that would maximize the amount of livable space while maintaining a usable backyard and pool, all with hints of an Eastern aesthetic. The client did not want the home to loom as a monolith above the surrounding neighborhood.
To establish an unobtrusive streetscape presence, Shubin + Donaldson took advantage of the downward sloping nature of the land. From the street, the residence appears to be a two-story structure, but the rear view reveals a spacious three-story, terraced home with full-length glass windows and doors that look onto the pool.
To impart a Japanese elegance, fine craftsmanship, reminiscent of seamless, fitted Japanese woodworking and various combinations of Asian-origin hardwoods are used throughout this ground-up construction. Rows of stained-teak planks with steel create railings, shades, gates, and fences on the exterior and interior of the house. Planks are meticulously joined at corners, appearing nearly seamless. Asian hardwoods also compose the stairs, ceilings, and floors of various interior locales. At the staircase, a shoji screen back window curves into a skylight, blurring the lines between wall and ceiling.
Location
Brentwood, California
Principal Architects
Robin Donaldson AIA
Russell Shubin AIA
Project Architect
Mark Hershman
Project Team
Vance Ruppert
Michael Hanson
Photographer
Zack Benson, Josh Perrin
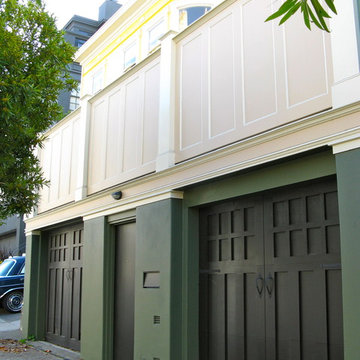
Detail of the panels above new garage doors
Inspiration for an asian shed and granny flat in San Francisco.
Inspiration for an asian shed and granny flat in San Francisco.
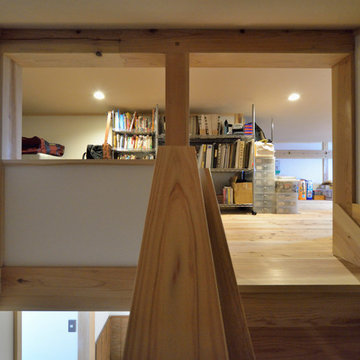
「ホーム&デコール バイザシー」/神奈川エコハウス株式会社/Photo by Shinji Ito 伊藤 真司
Asian shed and granny flat in Other.
Asian shed and granny flat in Other.
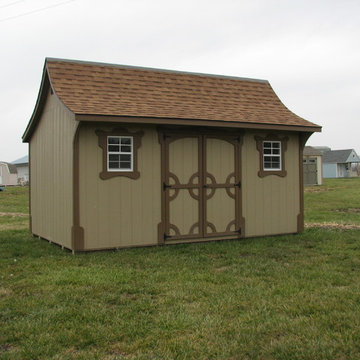
Merle Eberly
Photo of a mid-sized asian detached shed and granny flat in Kansas City.
Photo of a mid-sized asian detached shed and granny flat in Kansas City.
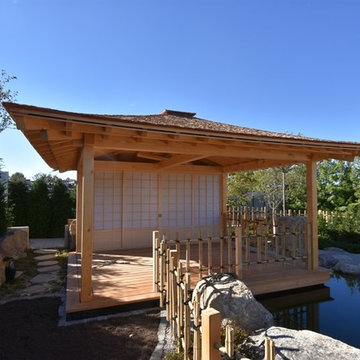
Garten auf 2 Ebenen mit Koiteich und Gartenpavillon
Inspiration for an asian shed and granny flat in Nuremberg.
Inspiration for an asian shed and granny flat in Nuremberg.
Asian Shed and Granny Flat Design Ideas
6
