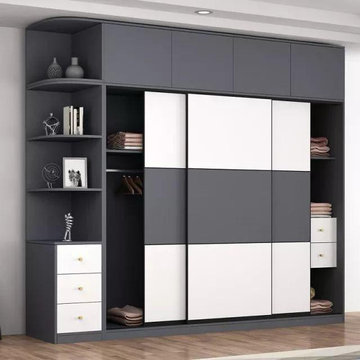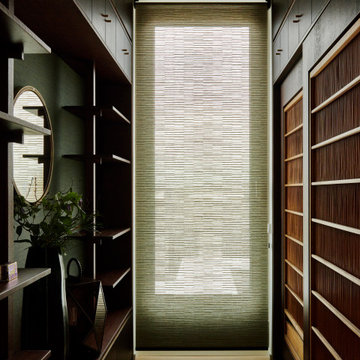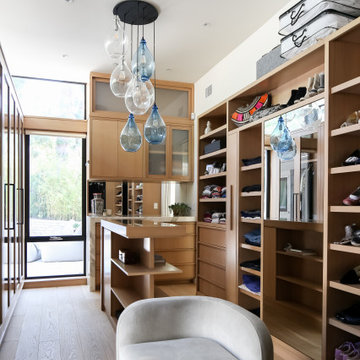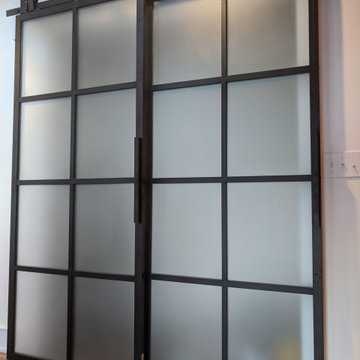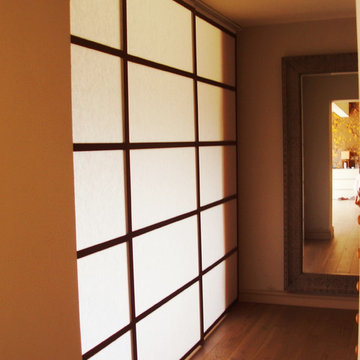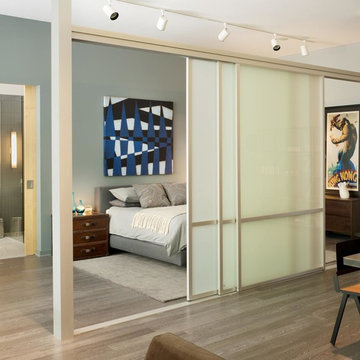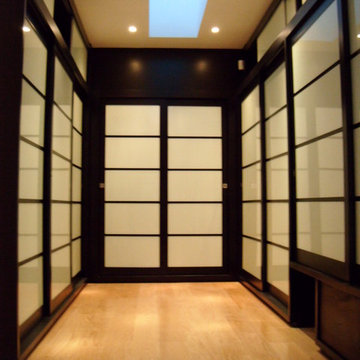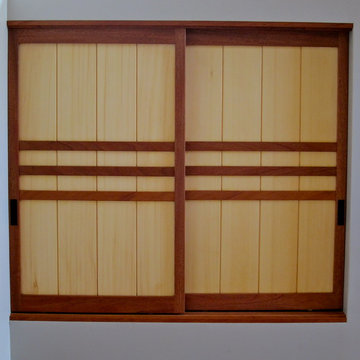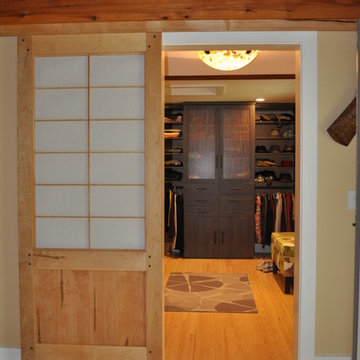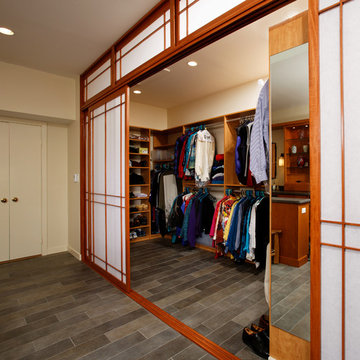Asian Storage and Wardrobe Design Ideas
Refine by:
Budget
Sort by:Popular Today
21 - 40 of 726 photos
Item 1 of 2
Find the right local pro for your project
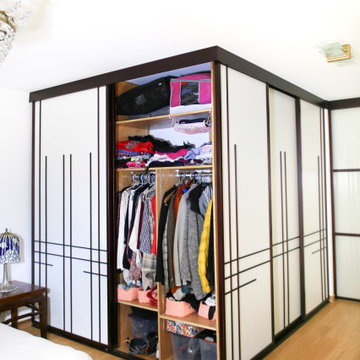
Aménagement d'un dressing sur mesure avec porte coulissante en bois massif intérieur mélanine blanche. Dressing en angle avec aménagement placard préexistant. Installation des portes coulissantes en angle par nos soins. Porte coulissante modèle Agato. Conception française, fabrication européenne. Bois massif issu de forêts européennes éco-gérées.
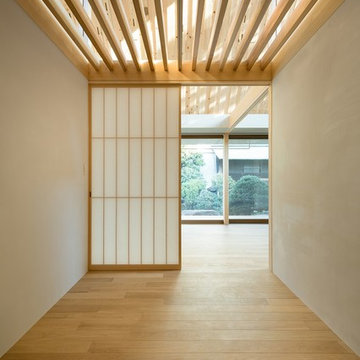
将来増床用の小梁に守られた個室
Takumi Ota
Inspiration for an asian storage and wardrobe in Tokyo.
Inspiration for an asian storage and wardrobe in Tokyo.
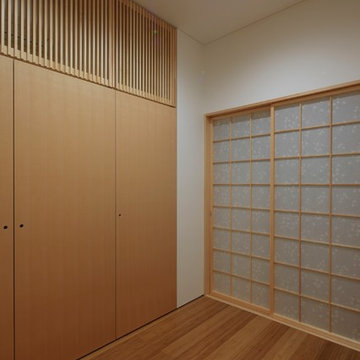
都心のお寺の住職の家(六本木の庫裡) photo by GEN INOUE
This is an example of a mid-sized asian gender-neutral walk-in wardrobe in Tokyo with flat-panel cabinets, beige cabinets, medium hardwood floors and brown floor.
This is an example of a mid-sized asian gender-neutral walk-in wardrobe in Tokyo with flat-panel cabinets, beige cabinets, medium hardwood floors and brown floor.
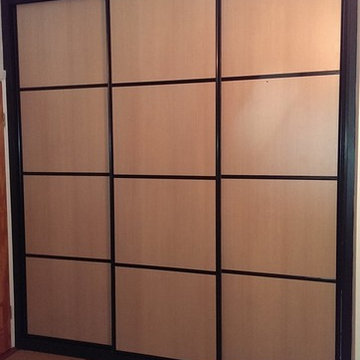
This three-door sliding wardrobe is complete with a dark profile and light wood to give it this interesting look.
Asian gender-neutral built-in wardrobe in Dublin with glass-front cabinets.
Asian gender-neutral built-in wardrobe in Dublin with glass-front cabinets.
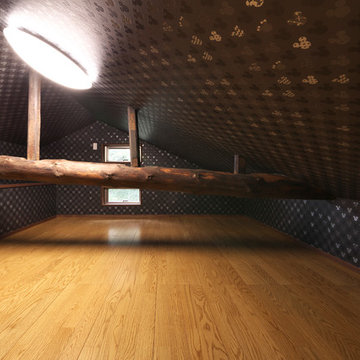
屋根裏が広いスペースだったため、新たにロフトを設けました。娘さんがいるうちは部屋として利用・その後は収納として利用される予定です。ロフトからはお客様の好きなディズニーキャラクターの壁紙を使用。
Design ideas for an asian storage and wardrobe in Other.
Design ideas for an asian storage and wardrobe in Other.
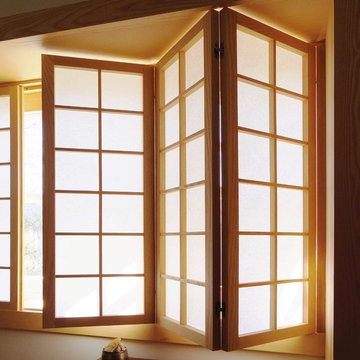
ウィンドウシートを持つ変則的な窓周りに合わせた障子は、開閉の方式にも工夫が必要。三つで折りで、開けた時には景色を最大限に楽しめる。
©NORIKO SAWAYAMA
Design ideas for an asian storage and wardrobe in London.
Design ideas for an asian storage and wardrobe in London.
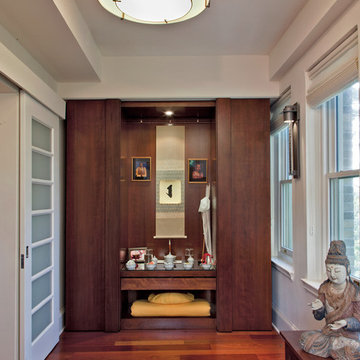
Photography by Ken Wyner
2101 Connecticut Avenue (c.1928), an 8-story brick and limestone Beaux Arts style building with spacious apartments, is said to have been “the finest apartment house to appear in Washington between the two World Wars.” (James M. Goode, Best Addresses, 1988.) As advertised for rent in 1928, the apartments were designed “to incorporate many details that would aid the residents in establishing a home atmosphere, one possessing charm and dignity usually found only in a private house… the character and tenancy (being) assured through careful selection of guests.” Home to Senators, Ambassadors, a Vice President and a Supreme Court Justice as well as numerous Washington socialites, the building still stands as one of the undisputed “best addresses” in Washington, DC.)
So well laid-out was this gracious 3,000 sf apartment that the basic floor plan remains unchanged from the original architect’s 1927 design. The organizing feature was, and continues to be, the grand “gallery” space in the center of the unit. Every room in the apartment can be accessed via the gallery, thus preserving it as the centerpiece of the “charm and dignity” which the original design intended. Programmatic modifications consisted of the addition of a small powder room off of the foyer, and the conversion of a corner “sun room” into a room for meditation and study. The apartment received a thorough updating of all systems, services and finishes, including a new kitchen and new bathrooms, several new built-in cabinetry units, and the consolidation of numerous small closets and passageways into more accessible and efficient storage spaces.
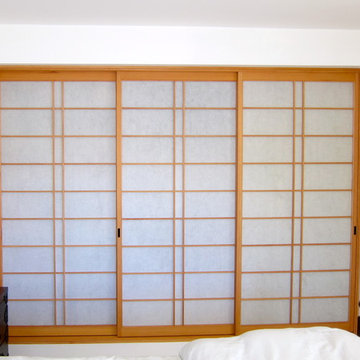
Custom shoji doors for a closet built by Pacific Shoji Works
Asian storage and wardrobe in San Francisco.
Asian storage and wardrobe in San Francisco.
Asian Storage and Wardrobe Design Ideas
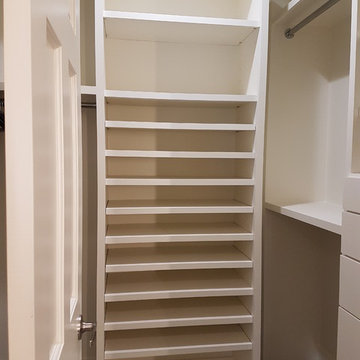
Xtreme Renovations, LLC has completed another amazing Master Bathroom Renovation for our repeat clients in Lakewood Forest/NW Harris County.
This Project required transforming a 1970’s Constructed Roman Themed Master Bathroom to a Modern State-of-the-Art Master Asian-inspired Bathroom retreat with many Upgrades.
The demolition of the existing Master Bathroom required removing all existing floor and shower Tile, all Vanities, Closest shelving, existing Sky Light above a large Roman Jacuzzi Tub, all drywall throughout the existing Master Bath, shower enclosure, Columns, Double Entry Doors and Medicine Cabinets.
The Construction Phase of this Transformation included enlarging the Shower, installing new Glass Block in Shower Area, adding Polished Quartz Shower Seating, Shower Trim at the Shower entry and around the Shower enclosure, Shower Niche and Rain Shower Head. Seamless Glass Shower Door was included in the Upgrade.
New Drywall was installed throughout the Master Bathroom with major Plumbing upgrades including the installation of Tank Less Water Heater which is controlled by Blue Tooth Technology. The installation of a stainless Japanese Soaking Tub is a unique Feature our Clients desired and added to the ‘Wow Factor’ of this Project.
New Floor Tile was installed in the Master Bathroom, Master Closets and Water Closet (W/C). Pebble Stone on Shower Floor and around the Japanese Tub added to the Theme our clients required to create an Inviting and Relaxing Space.
Custom Built Vanity Cabinetry with Towers, all with European Door Hinges, Soft Closing Doors and Drawers. The finish was stained and frosted glass doors inserts were added to add a Touch of Class. In the Master Closets, Custom Built Cabinetry and Shelving were added to increase space and functionality. The Closet Cabinetry and shelving was Painted for a clean look.
New lighting was installed throughout the space. LED Lighting on dimmers with Décor electrical Switches and outlets were included in the Project. Lighted Medicine Cabinets and Accent Lighting for the Japanese Tub completed this Amazing Renovation that clients desired and Xtreme Renovations, LLC delivered.
Extensive Drywall work and Painting completed the Project. New sliding entry Doors to the Master Bathroom were added.
From Design Concept to Completion, Xtreme Renovations, LLC and our Team of Professionals deliver the highest quality of craftsmanship and attention to details. Our “in-house” Design Team, attention to keeping your home as clean as possible throughout the Renovation Process and friendliness of the Xtreme Team set us apart from others. Contact Xtreme Renovations, LLC for your Renovation needs. At Xtreme Renovations, LLC, “It’s All In The Details”.
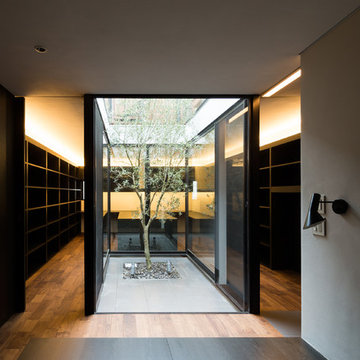
所在地 東京都杉並区
竣工 2015年5月
敷地面積 117.45㎡(35.52坪)
建築面積 58.36㎡(17.65坪)
1F床面積 53.13㎡(16.07坪)
2F床面積 58.36㎡(17.65坪)
延床面積 111.49㎡(33.72坪)
構造 木造
規模 地上2階建
用途 専用住宅
構造設計 正木構造研究所
正木健太
設備設計 松本尚樹
照明設計 シリウスライティングオフィス
戸恒浩人
施工 ヤマゼン建設
建築写真 西川公朗
2
