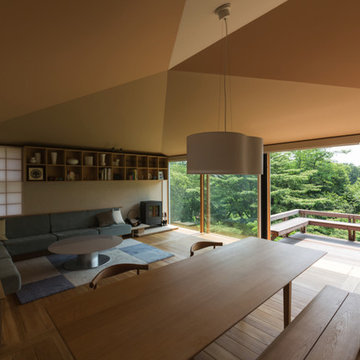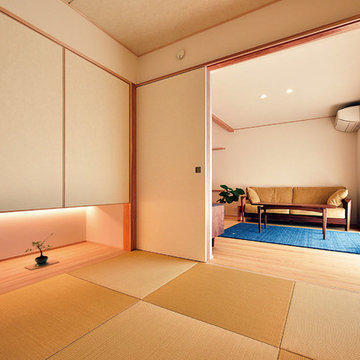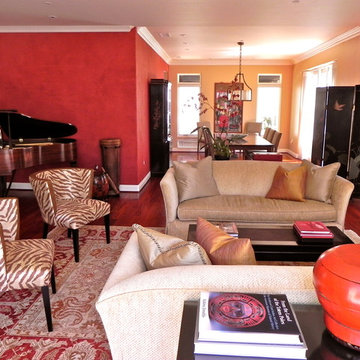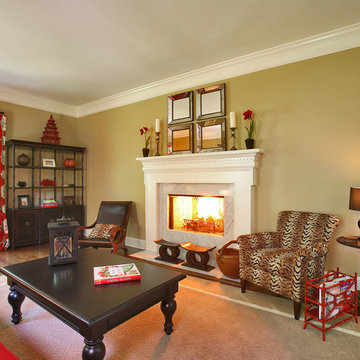Asian Living Room Design Photos
Refine by:
Budget
Sort by:Popular Today
1 - 20 of 17,076 photos
Item 1 of 2
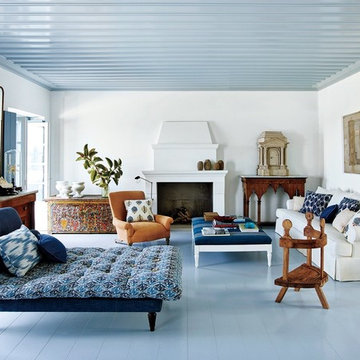
Inspiration for an asian formal enclosed living room with white walls, painted wood floors, a standard fireplace, a concrete fireplace surround and blue floor.
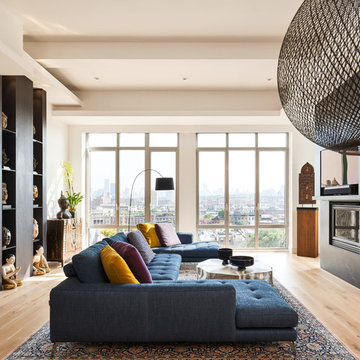
© Edward Caruso Photography
Interior design by Francis Interiors
Design ideas for an asian living room in New York.
Design ideas for an asian living room in New York.
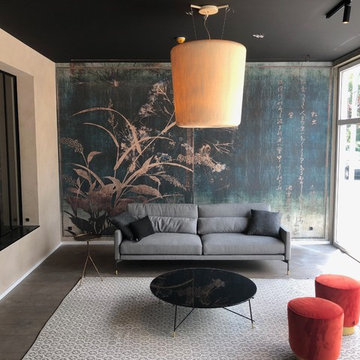
Design ideas for an asian enclosed living room in Other with beige walls, concrete floors and grey floor.
Find the right local pro for your project
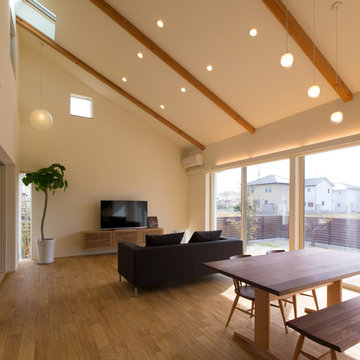
This is an example of an asian open concept living room in Nagoya with white walls, medium hardwood floors, a freestanding tv and brown floor.
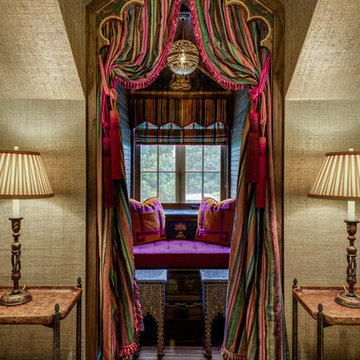
This is an example of an asian living room in Providence with beige walls, dark hardwood floors and brown floor.
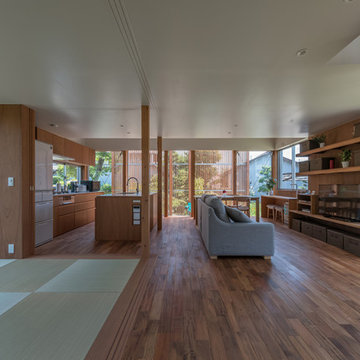
写真:谷川ヒロシ
Design ideas for an asian open concept living room in Nagoya with brown walls, a freestanding tv, brown floor and dark hardwood floors.
Design ideas for an asian open concept living room in Nagoya with brown walls, a freestanding tv, brown floor and dark hardwood floors.
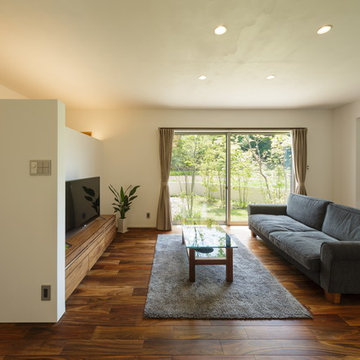
スタッフ岡本の自宅 雑誌『名作住宅 vol.2』掲載
Inspiration for an asian living room in Other with white walls, medium hardwood floors, a freestanding tv and brown floor.
Inspiration for an asian living room in Other with white walls, medium hardwood floors, a freestanding tv and brown floor.
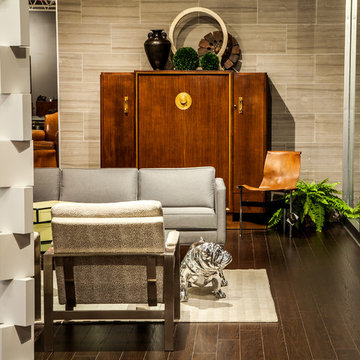
This is an example of a mid-sized asian formal enclosed living room in Toronto with beige walls, cork floors, no fireplace, no tv and brown floor.
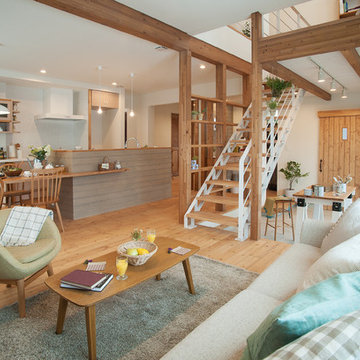
This is an example of an asian living room in Other with white walls and light hardwood floors.
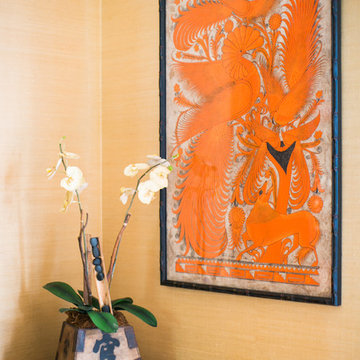
Nancy Neil
Design ideas for a mid-sized asian open concept living room in Santa Barbara with beige walls, light hardwood floors and a standard fireplace.
Design ideas for a mid-sized asian open concept living room in Santa Barbara with beige walls, light hardwood floors and a standard fireplace.
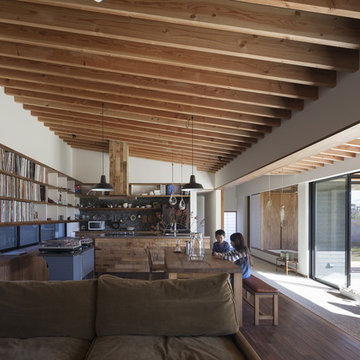
Photo by Hiroshi Ueda
This is an example of an asian open concept living room in Tokyo with white walls, dark hardwood floors and a wood stove.
This is an example of an asian open concept living room in Tokyo with white walls, dark hardwood floors and a wood stove.
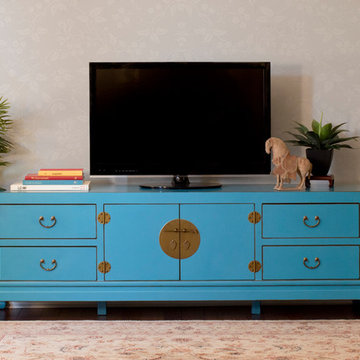
This blue media storage cabinet blends the sleek contemporary appeal of the Ming aesthetic with a bright pop of color. Also pictured: Terracotta Tang Horse Statue, Porcelain Garden Stool with Floral Motif
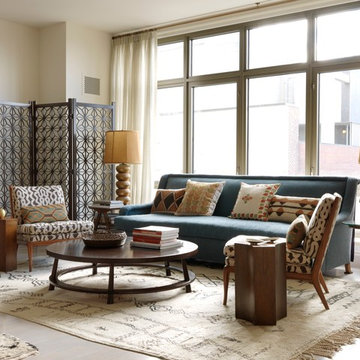
Jonny Valiant
Design ideas for a mid-sized asian formal open concept living room in New York with beige walls, light hardwood floors, no fireplace and no tv.
Design ideas for a mid-sized asian formal open concept living room in New York with beige walls, light hardwood floors, no fireplace and no tv.
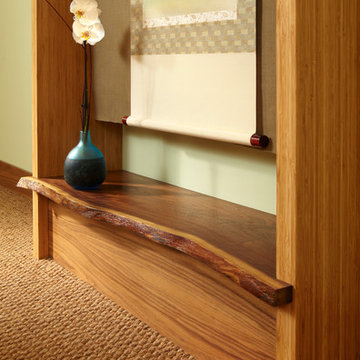
A detail view of the 'Tokonoma', showing the live edge walnut slab.
Photo of a mid-sized asian living room in Chicago with green walls, carpet, no tv and no fireplace.
Photo of a mid-sized asian living room in Chicago with green walls, carpet, no tv and no fireplace.
Asian Living Room Design Photos
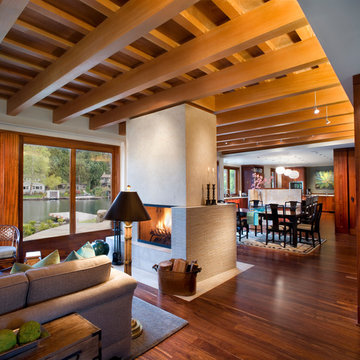
Our client’s modest, three-bedroom house occupies a beautiful, small site having views down the length of Lake Oswego. The design responded to their appreciation of Hawaiian Island/Pacific Rim architecture and to the strict limitation to construction imposed by local zoning. We worked with Forsgren Design Studio on the selection of materials and finishes.
Michael Mathers Photography
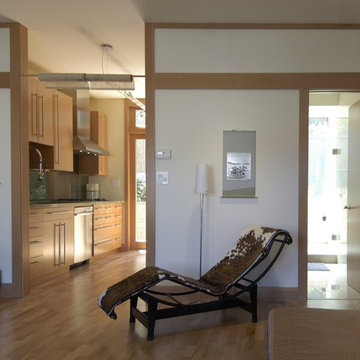
The design of this remodel of a small two-level residence in Noe Valley reflects the owner’s passion for Japanese architecture. Having decided to completely gut the interior partitions, we devised a better arranged floor plan with traditional Japanese features, including a sunken floor pit for dining and a vocabulary of natural wood trim and casework. Vertical grain Douglas Fir takes the place of Hinoki wood traditionally used in Japan. Natural wood flooring, soft green granite and green glass backsplashes in the kitchen further develop the desired Zen aesthetic. A wall to wall window above the sunken bath/shower creates a connection to the outdoors. Privacy is provided through the use of switchable glass, which goes from opaque to clear with a flick of a switch. We used in-floor heating to eliminate the noise associated with forced-air systems.
1



