Asian Eat-in Kitchen Design Ideas

Photo of a mid-sized asian single-wall eat-in kitchen in Atlanta with an undermount sink, flat-panel cabinets, light wood cabinets, quartz benchtops, white splashback, engineered quartz splashback, white appliances, light hardwood floors, with island, white floor and white benchtop.
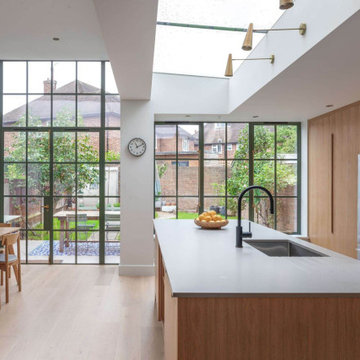
Blending the warmth and natural elements of Scandinavian design with Japanese minimalism.
With true craftsmanship, the wooden doors paired with a bespoke oak handle showcases simple, functional design, contrasting against the bold dark green crittal doors and raw concrete Caesarstone worktop.
The large double larder brings ample storage, essential for keeping the open-plan kitchen elegant and serene.

Photo of a small asian single-wall eat-in kitchen in Other with an integrated sink, white cabinets, stainless steel benchtops, white splashback, a peninsula, white floor, grey benchtop and porcelain floors.
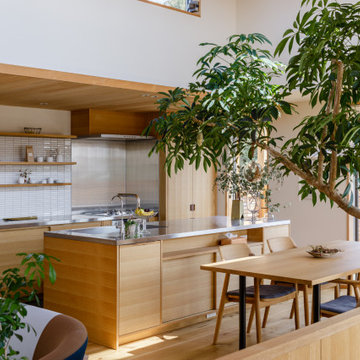
Design ideas for an asian galley eat-in kitchen in Other with an integrated sink, flat-panel cabinets, medium wood cabinets, stainless steel benchtops, white splashback, mosaic tile splashback, medium hardwood floors, with island, brown floor and grey benchtop.
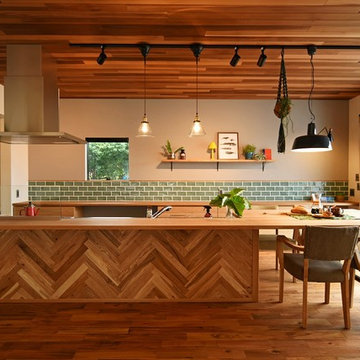
Inspiration for an asian galley eat-in kitchen in Other with flat-panel cabinets, medium wood cabinets, wood benchtops, green splashback, subway tile splashback, medium hardwood floors, with island, brown floor and beige benchtop.
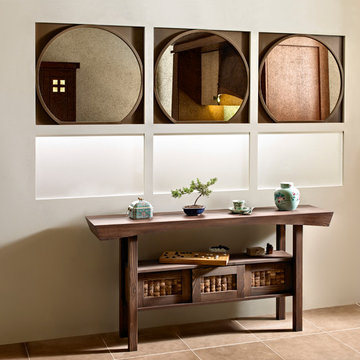
Photo of an asian u-shaped eat-in kitchen in Other with an integrated sink, wood benchtops, green splashback and stone slab splashback.

Japandi Kitchen – Chino Hills
A kitchen extension is the ultimate renovation to enhance your living space and add value to your home. This new addition not only provides extra square footage but also allows for endless design possibilities, bringing your kitchen dreams to life.
This kitchen was inspired by the Japanese-Scandinavian design movement, “Japandi”, this space is a harmonious blend of sleek lines, natural materials, and warm accents.
With a focus on functionality and clean aesthetics, every detail has been carefully crafted to create a space that is both stylish, practical, and welcoming.
When it comes to Japandi design, ALWAYS keep some room for wood elements. It gives the perfect amount of earth tone wanted in a kitchen.
These new lights and open spaces highlight the beautiful finishes and appliances. This new layout allows for effortless entertaining, with a seamless flow to move around and entertain guests.
Custom cabinetry, high-end appliances, and a large custom island with a sink with ample seating; come together to create a chef’s dream kitchen.
The added space that has been included especially under this new Thermador stove from ‘Build with Ferguson’, has added space for ultimate organization. We also included a new microwave drawer by Sharp. It blends beautifully underneath the countertop to add more space and makes it incredibly easy to clean.
These Quartz countertops that are incredibly durable and resistant to scratches, chips, and cracks, making them very long-lasting. The backsplash is made with maple ribbon tiles to give this kitchen a very earthy tone. With wide shaker cabinets, that are both prefabricated and custom, that compliments every aspect of this kitchen.
Whether cooking up a storm or entertaining guests, this Japandi-style kitchen extension is the perfect balance of form and function. With its thoughtfully designed layout and attention to detail, it’s a space that’s guaranteed to leave a lasting impression where memories will be made, and future meals will be shared.
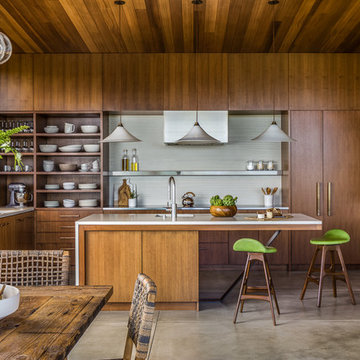
Architecture: Sutro Architects
Landscape Architecture: Arterra Landscape Architects
Builder: Upscale Construction
Photography: Christopher Stark
Photo of an asian u-shaped eat-in kitchen in San Francisco with an undermount sink, flat-panel cabinets, dark wood cabinets, white splashback, stainless steel appliances, concrete floors, with island and grey floor.
Photo of an asian u-shaped eat-in kitchen in San Francisco with an undermount sink, flat-panel cabinets, dark wood cabinets, white splashback, stainless steel appliances, concrete floors, with island and grey floor.
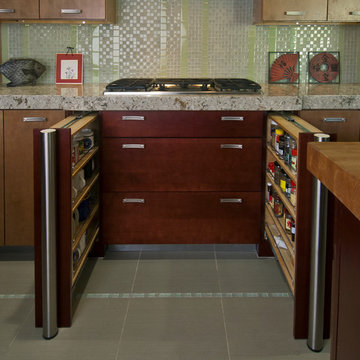
AFTER: Pullouts and Cook top with Stainless Steel Legs
Inspiration for a mid-sized asian u-shaped eat-in kitchen in Orange County with a single-bowl sink, flat-panel cabinets, dark wood cabinets, quartzite benchtops, green splashback, glass tile splashback, stainless steel appliances, porcelain floors and multiple islands.
Inspiration for a mid-sized asian u-shaped eat-in kitchen in Orange County with a single-bowl sink, flat-panel cabinets, dark wood cabinets, quartzite benchtops, green splashback, glass tile splashback, stainless steel appliances, porcelain floors and multiple islands.
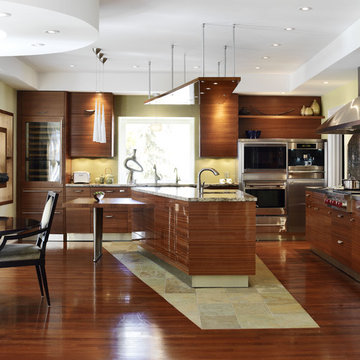
Donna Griffith Photography
This is an example of an asian l-shaped eat-in kitchen in Toronto with flat-panel cabinets, medium wood cabinets, green splashback, stainless steel appliances, a single-bowl sink, granite benchtops, glass tile splashback, slate floors and with island.
This is an example of an asian l-shaped eat-in kitchen in Toronto with flat-panel cabinets, medium wood cabinets, green splashback, stainless steel appliances, a single-bowl sink, granite benchtops, glass tile splashback, slate floors and with island.
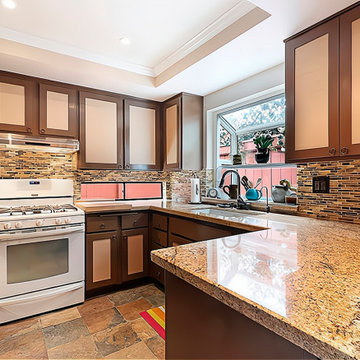
Drawing inspiration from Japanese architecture, we combined painted maple cabinet door frames with inset panels clad with a rice paper-based covering. The countertops were fabricated from a Southwestern golden granite. The green apothecary jar came from Japan.
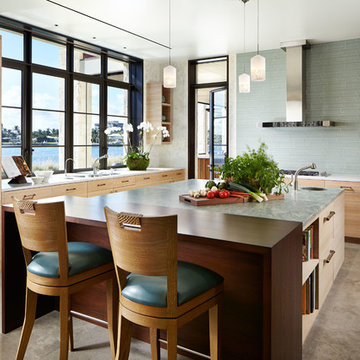
Kim Sargent
Photo of a large asian l-shaped eat-in kitchen in Wichita with an undermount sink, flat-panel cabinets, light wood cabinets, stainless steel appliances, concrete floors, with island, granite benchtops, blue splashback, subway tile splashback and brown floor.
Photo of a large asian l-shaped eat-in kitchen in Wichita with an undermount sink, flat-panel cabinets, light wood cabinets, stainless steel appliances, concrete floors, with island, granite benchtops, blue splashback, subway tile splashback and brown floor.
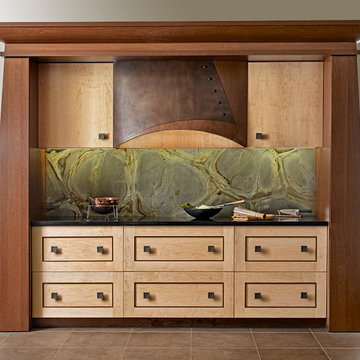
Simone and Associates
Inspiration for an asian u-shaped eat-in kitchen in Other with a drop-in sink, recessed-panel cabinets, light wood cabinets, green splashback, stone slab splashback, black appliances and with island.
Inspiration for an asian u-shaped eat-in kitchen in Other with a drop-in sink, recessed-panel cabinets, light wood cabinets, green splashback, stone slab splashback, black appliances and with island.
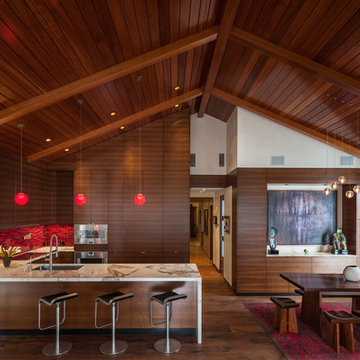
Peter Wintersteller
This is an example of an asian u-shaped eat-in kitchen in Los Angeles with flat-panel cabinets.
This is an example of an asian u-shaped eat-in kitchen in Los Angeles with flat-panel cabinets.
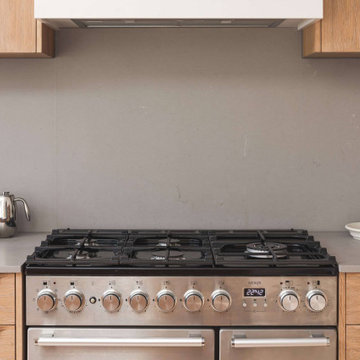
Blending the warmth and natural elements of Scandinavian design with Japanese minimalism.
With true craftsmanship, the wooden doors paired with a bespoke oak handle showcases simple, functional design, contrasting against the bold dark green crittal doors and raw concrete Caesarstone worktop.
The large double larder brings ample storage, essential for keeping the open-plan kitchen elegant and serene.
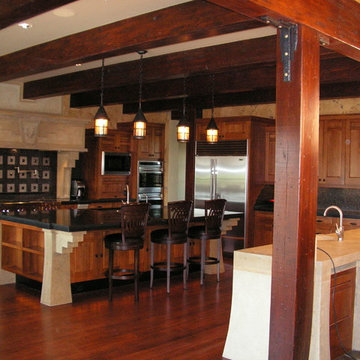
Large asian galley eat-in kitchen in Other with an undermount sink, raised-panel cabinets, medium wood cabinets, soapstone benchtops, black splashback, porcelain splashback, stainless steel appliances, medium hardwood floors and multiple islands.
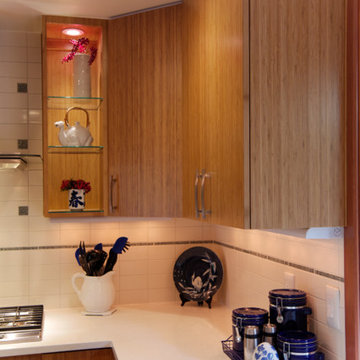
Pixel Light Studios
Design ideas for a mid-sized asian u-shaped eat-in kitchen in Portland with a drop-in sink, flat-panel cabinets, medium wood cabinets, quartz benchtops, white splashback, subway tile splashback, stainless steel appliances, light hardwood floors and no island.
Design ideas for a mid-sized asian u-shaped eat-in kitchen in Portland with a drop-in sink, flat-panel cabinets, medium wood cabinets, quartz benchtops, white splashback, subway tile splashback, stainless steel appliances, light hardwood floors and no island.

We opened up the kitchen to the dining room by taking down a wall and expanding the kitchen. We dramatically increased storage while making it more ergonomic for cooks of different heights with an Asian style aesthetic.
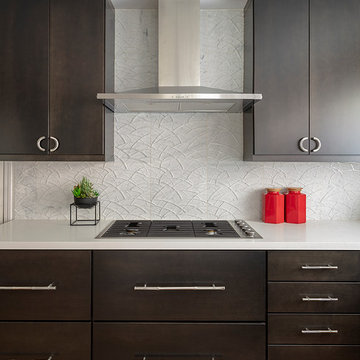
Eric Rorer
Asian u-shaped eat-in kitchen in San Francisco with an undermount sink, flat-panel cabinets, dark wood cabinets, quartz benchtops, marble splashback, stainless steel appliances, bamboo floors, brown floor and white benchtop.
Asian u-shaped eat-in kitchen in San Francisco with an undermount sink, flat-panel cabinets, dark wood cabinets, quartz benchtops, marble splashback, stainless steel appliances, bamboo floors, brown floor and white benchtop.
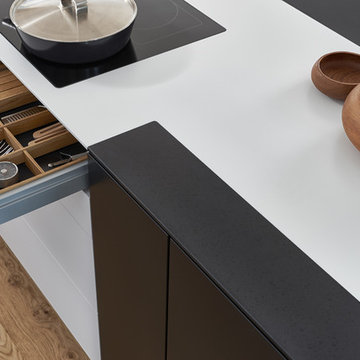
The elegant BONDI makes a spacious
overall impression whilst being perfect
down to the very last detail. The tall units
integrated flush into the wall are compelling
as soon as you see the amount of
space they offer – with lots of intelligent
solutions for stowing things away. In a tidy
kitchen, there is plenty of space to showcase
personal items – that is how they
can be shown off to true advantage.
Asian Eat-in Kitchen Design Ideas
1