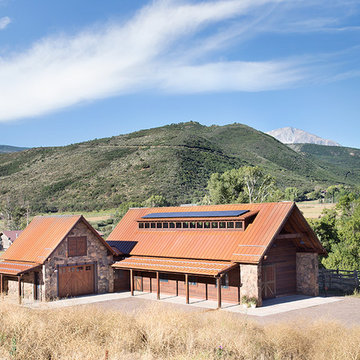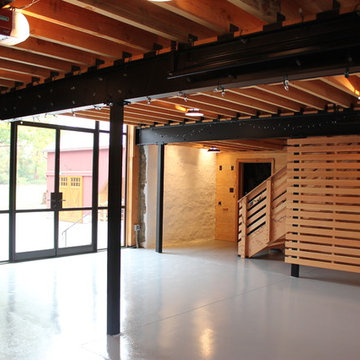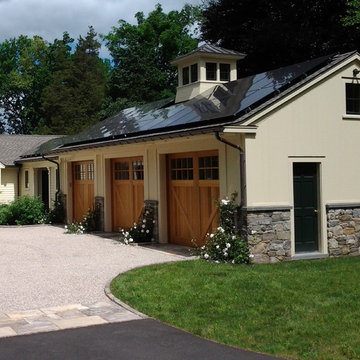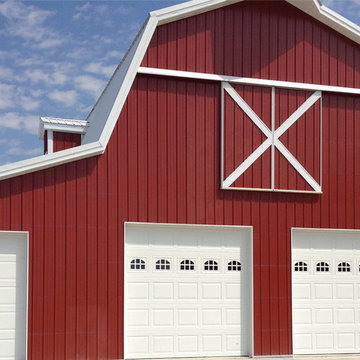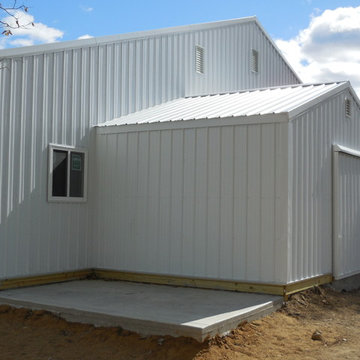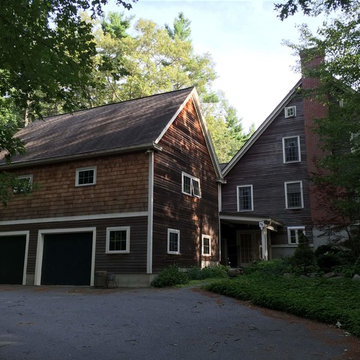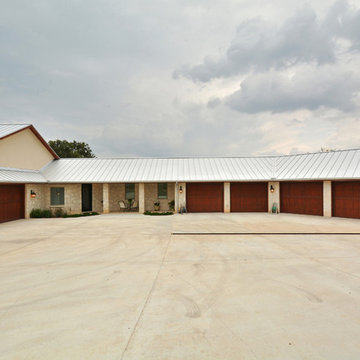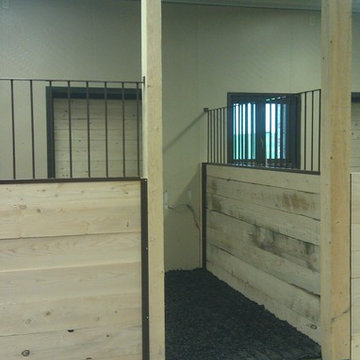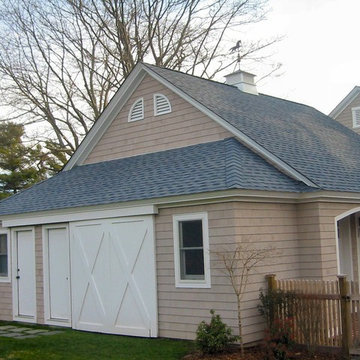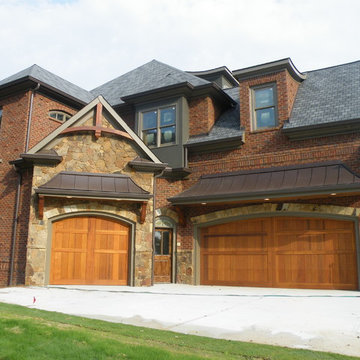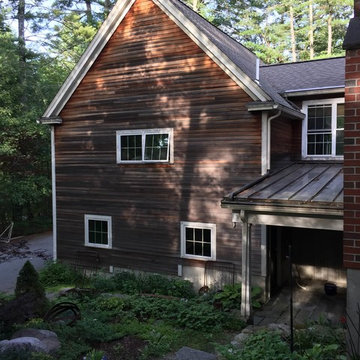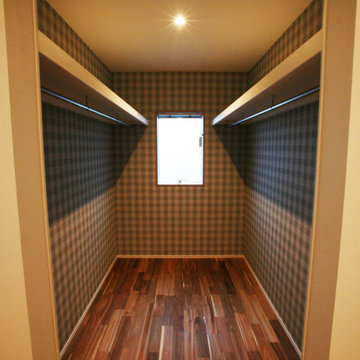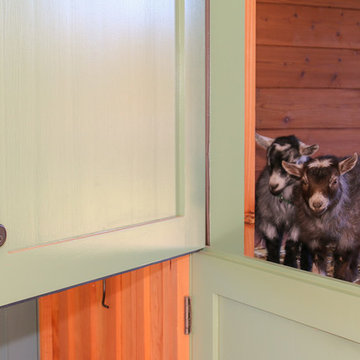Attached Barn Design Ideas
Refine by:
Budget
Sort by:Popular Today
1 - 20 of 59 photos
Item 1 of 3
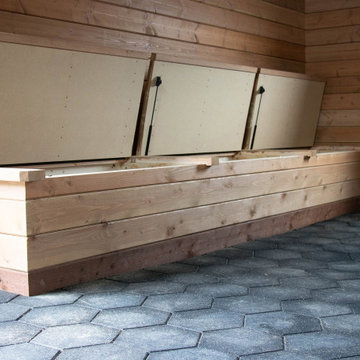
Barn Pros Denali barn apartment model in a 36' x 60' footprint with Ranchwood rustic siding, Classic Equine stalls and Dutch doors. Construction by Red Pine Builders www.redpinebuilders.com
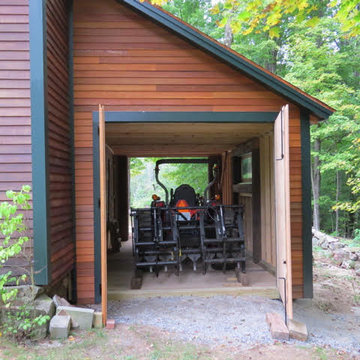
This is an example of a large arts and crafts attached barn in Phoenix.
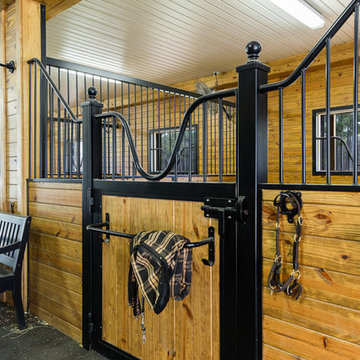
EdgarAllanPhotography
This is an example of a large country attached barn in Raleigh.
This is an example of a large country attached barn in Raleigh.
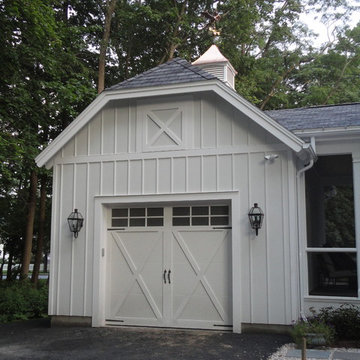
One-car attached garage with clipped gable roof, board and batten siding, and cupola.
Design ideas for a small traditional attached barn in Boston.
Design ideas for a small traditional attached barn in Boston.
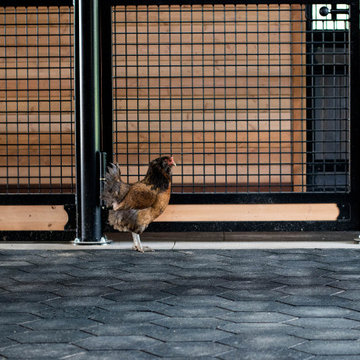
Barn Pros Denali barn apartment model in a 36' x 60' footprint with Ranchwood rustic siding, Classic Equine stalls and Dutch doors. Construction by Red Pine Builders www.redpinebuilders.com
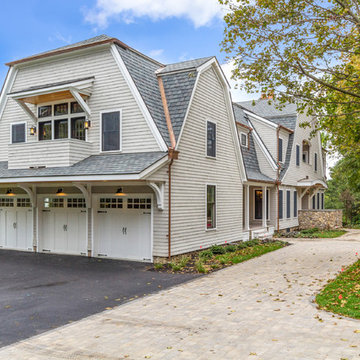
Peter Quinn Architects LLC
Photograph by Marek Biela
This is an example of a large traditional attached barn in Boston.
This is an example of a large traditional attached barn in Boston.
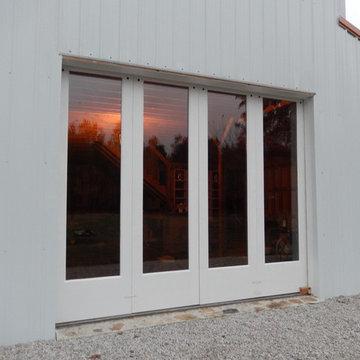
STEEL SLIDING BARN HARDWARE with EXTERIOR 1 LITE WHITE PRIMED WITH DUAL CLEAR TEMPERED GLASS DOOR (SQUARE STICKING) (1-3/4") by ETO Doors
Design ideas for an expansive attached barn in Los Angeles.
Design ideas for an expansive attached barn in Los Angeles.
Attached Barn Design Ideas
1
