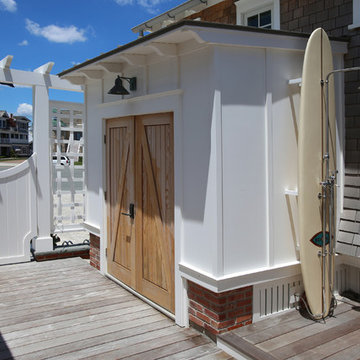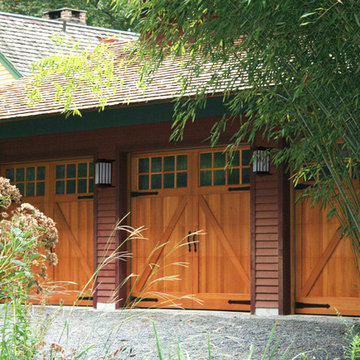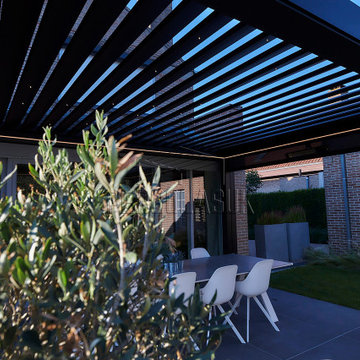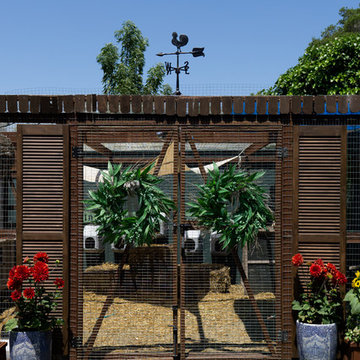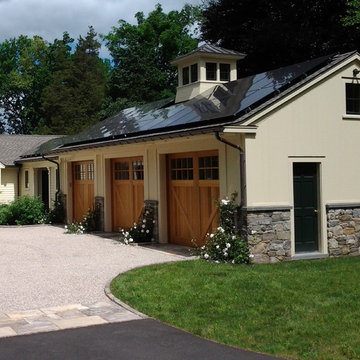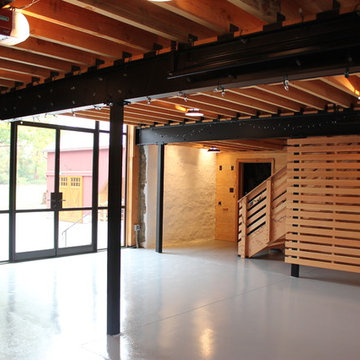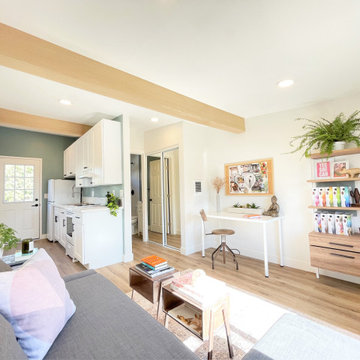Attached Shed and Granny Flat Design Ideas
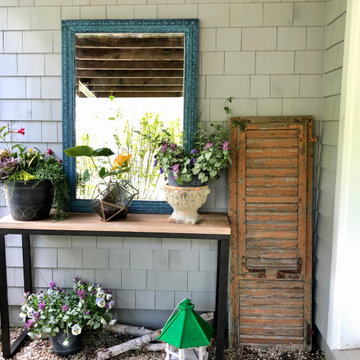
We had a bare wall of the garden shed, under the kitchen deck. Why not elevate it to an enchanted garden with a mirror and dappled sunlight. The antique shutter adds patina and texture. The console serves as a spot to pot plants.
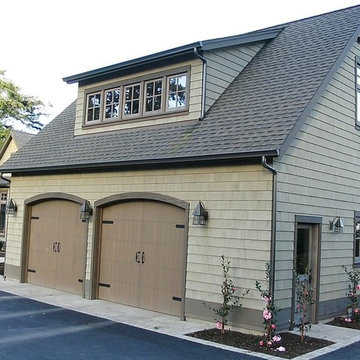
Design ideas for a large traditional attached shed and granny flat in Seattle.
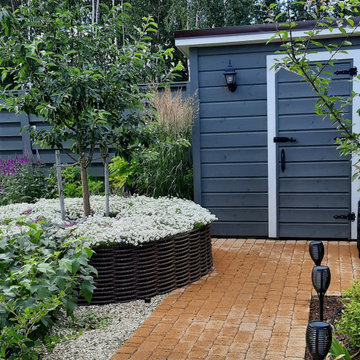
Садовый шкаф-сарай выполнен в едином цвете с оградой, что придаёт целостности конструкции
Inspiration for a small attached garden shed in Saint Petersburg.
Inspiration for a small attached garden shed in Saint Petersburg.
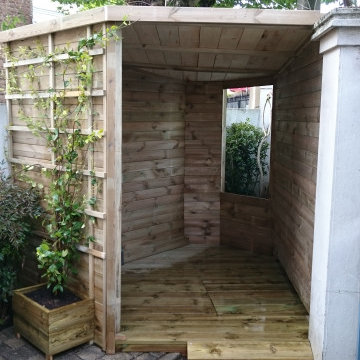
Abri de jardin dans une cour pour ranger des vélos.
Cabanon bois en pin autoclave classe 4 résistant à l'extérieur.
Photo of a country attached garden shed in Paris.
Photo of a country attached garden shed in Paris.
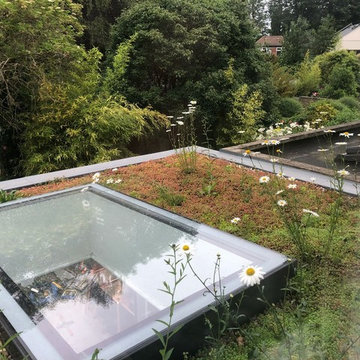
A simple roof made with a sedum mat seeded with wildflowers to add some biodversity
Mid-sized contemporary attached shed and granny flat in London.
Mid-sized contemporary attached shed and granny flat in London.
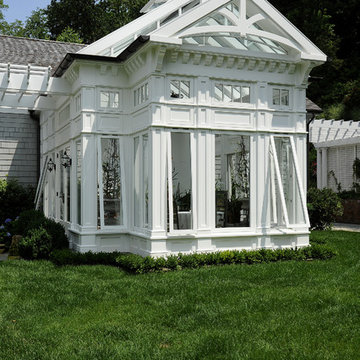
Architecture as a Backdrop for Living™
©2015 Carol Kurth Architecture, PC
www.carolkurtharchitects.com
(914) 234-2595 | Bedford, NY
Westchester Architect and Interior Designer
Photography by Peter Krupenye
Construction by Legacy Construction Northeast
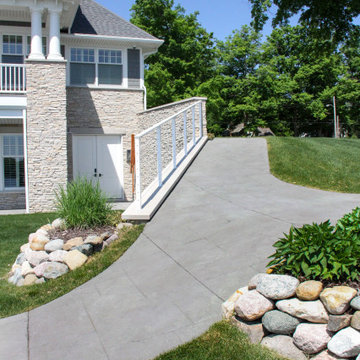
Attached sailboat storage and boat launch.
Design by Lorraine Bruce of Lorraine Bruce Design; Architectural Design by Helman Sechrist Architecture; General Contracting by Martin Bros. Contracting, Inc.; Photos by Marie Kinney. Images are the property of Martin Bros. Contracting, Inc. and may not be used without written permission.
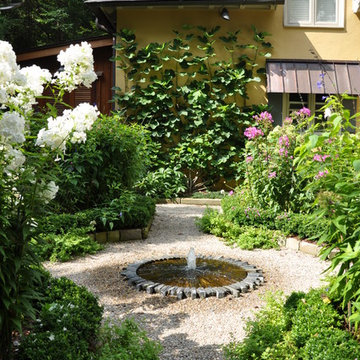
Todd Pullen
This is an example of a small traditional attached garden shed in Atlanta.
This is an example of a small traditional attached garden shed in Atlanta.
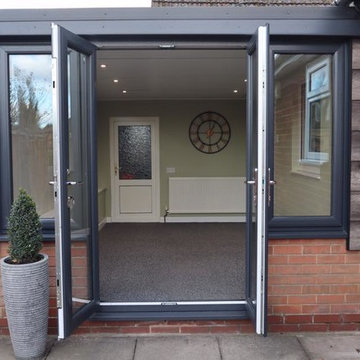
Cre8a extension was installed in North Lincolnshire in November 2018. Marshland oak cladding was used as the external cladding on the garden room extension. Even more, grey PVC windows and patio doors were installed. Most noteworthy manufactured by Highseal Manufacturing. Inside there was one internal wall cladding wall which was heritage oak patina and the rest of the walls were plastered and painted. The colours look amazing together!
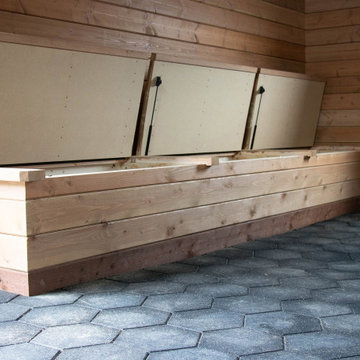
Barn Pros Denali barn apartment model in a 36' x 60' footprint with Ranchwood rustic siding, Classic Equine stalls and Dutch doors. Construction by Red Pine Builders www.redpinebuilders.com
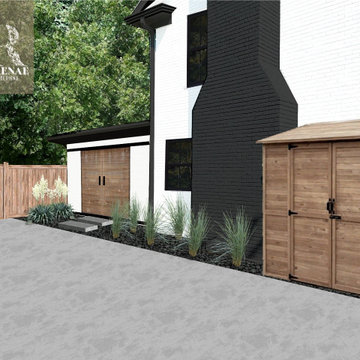
My clients knew their house didn't match their modern Scandinavian style. Located in South Charlotte in an older, well-established community, Sara and Ash had big dreams for their home. During our virtual consultation, I learned a lot about this couple and their style. Ash is a woodworker and business owner; Sara is a realtor so they needed help pulling a vision together to combine their styles. We looked over their Pinterest boards where I began to envision their mid-century, meets modern, meets Scandinavian, meets Japanese garden, meets Monterey style. I told you I love making each exterior unique to each homeowner!
⠀⠀⠀⠀⠀⠀⠀⠀⠀
The backyard was top priority for this family of 4 with a big wish-list. Sara and Ash were looking for a she-shed for Sara’s Peleton workouts, a fire pit area to hangout, and a fun and functional space that was golden doodle-friendly. They also envisioned a custom tree house that Ash would create for their 3-year-old, and an artificial soccer field to burn some energy off. I gave them a vision for the back sunroom area that would be converted into the woodworking shop for Ash to spend time perfecting his craft.
⠀⠀⠀⠀⠀⠀⠀⠀⠀
This landscape is very low-maintenance with the rock details, evergreens, and ornamental grasses. My favorite feature is the pops of black river rock that contrasts with the white rock
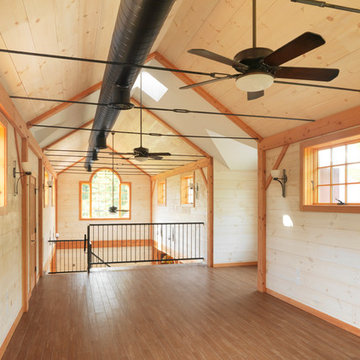
Reap Construction built this addition, which was designed to look like a monitor barn, a classic style of structure intended to bring light into the center of the space. The new “barn” was fit up with a second-floor office, a three-car garage and an in-law type of space with a living room, kitchen, and 1 ½ baths.
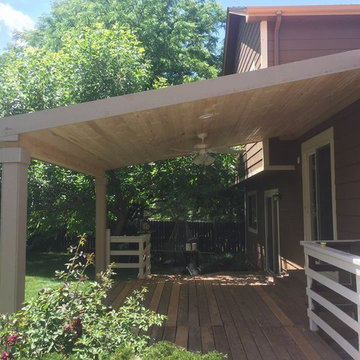
Shed roof, tongue and groove pine, with can lights and fan
This is an example of a large country attached shed and granny flat in Denver.
This is an example of a large country attached shed and granny flat in Denver.
Attached Shed and Granny Flat Design Ideas
2
