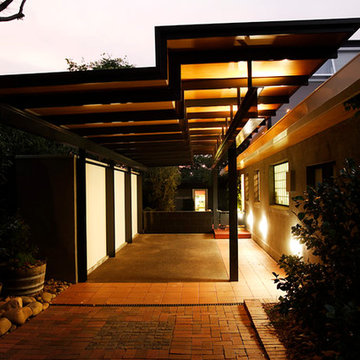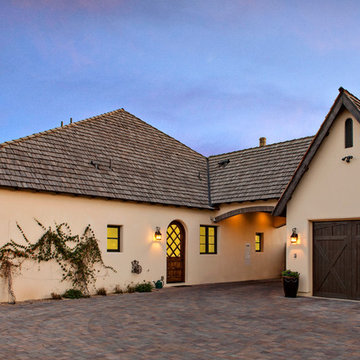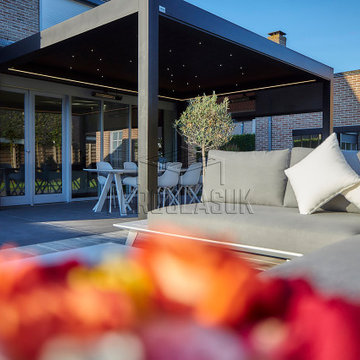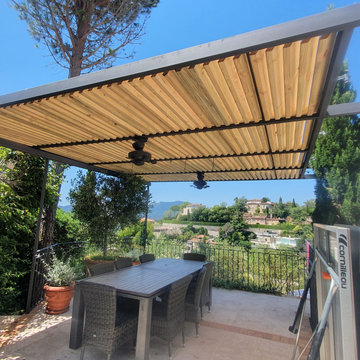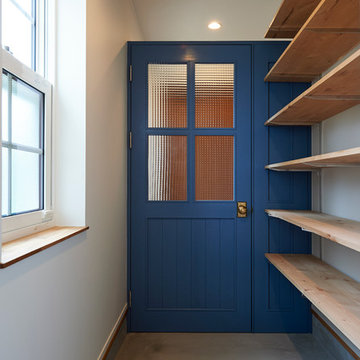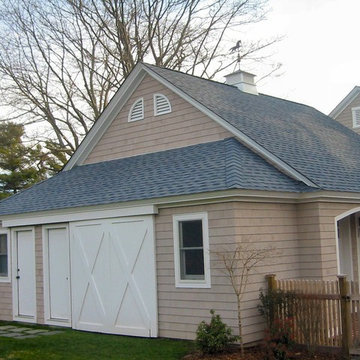Attached Shed and Granny Flat Design Ideas
Refine by:
Budget
Sort by:Popular Today
101 - 120 of 525 photos
Item 1 of 2
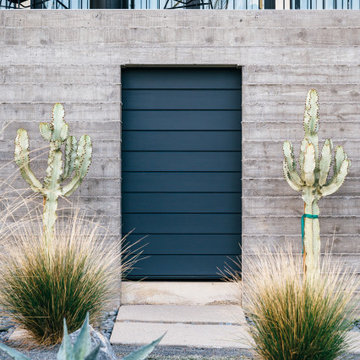
a sliding black barn door leads to storage under the split-level home, providing privacy and convenient access from the driveway
Photo of a large attached garden shed in Orange County.
Photo of a large attached garden shed in Orange County.
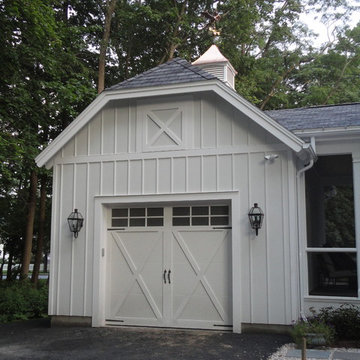
One-car attached garage with clipped gable roof, board and batten siding, and cupola.
Design ideas for a small traditional attached barn in Boston.
Design ideas for a small traditional attached barn in Boston.
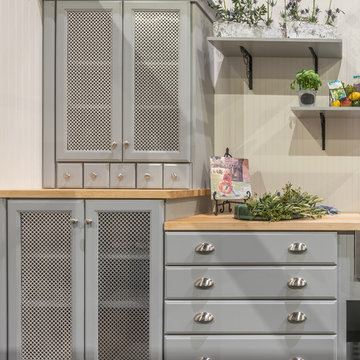
This charming "potting shed" area (perfect for a back hall or mudroom) was featured in the 2017 Rhode Island Home Show - Designer Show House. It is comprised of Diamond Cabinetry's Hanlon in Maple with Juniper Berry paint. Countertops are by John Boos Butcher Block in Natural Maple, and drawer and door hardware is from Hardware Resources.
Designer: Lisa St. George
Contractor: Maynard Construction BRC
Photo credit: Elaine Fredrick Photography
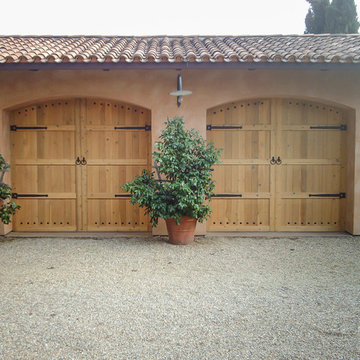
Justus Angan
This is an example of a mid-sized arts and crafts attached shed and granny flat in San Francisco.
This is an example of a mid-sized arts and crafts attached shed and granny flat in San Francisco.
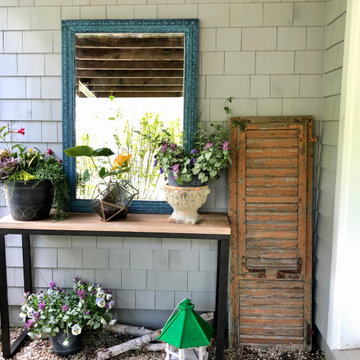
We had a bare wall of the garden shed, under the kitchen deck. Why not elevate it to an enchanted garden with a mirror and dappled sunlight. The antique shutter adds patina and texture. The console serves as a spot to pot plants.
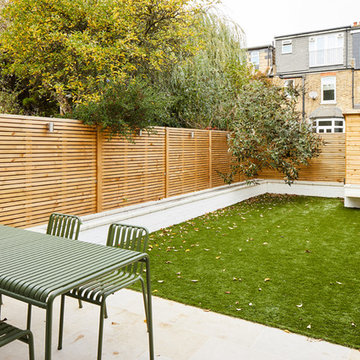
Photo by Chris Snook
Inspiration for a mid-sized transitional attached garden shed in London.
Inspiration for a mid-sized transitional attached garden shed in London.
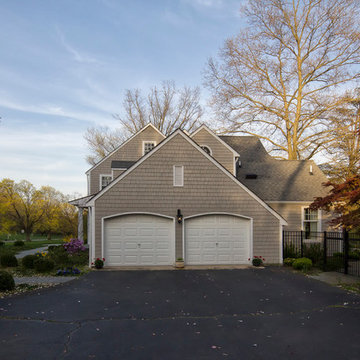
Expanded Colonial with multi layerd views show off this transformed home. Photography by Pete Weigley
This is an example of a traditional attached shed and granny flat in New York.
This is an example of a traditional attached shed and granny flat in New York.
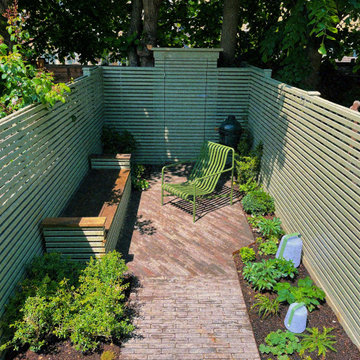
Seating area and storage bench and BBQ space. Custom built "Jack & Gill" shed situated Inbetween two large trees. Opens up onto the back and communal path. The BBQ also fits into the shed in the winter. Corten steel step and edging. Portable night time lighting as requested by client.
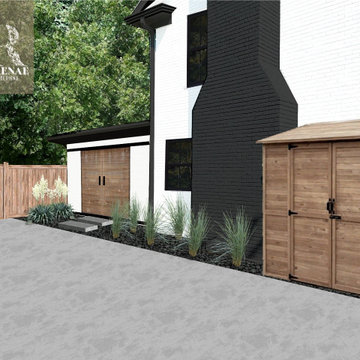
My clients knew their house didn't match their modern Scandinavian style. Located in South Charlotte in an older, well-established community, Sara and Ash had big dreams for their home. During our virtual consultation, I learned a lot about this couple and their style. Ash is a woodworker and business owner; Sara is a realtor so they needed help pulling a vision together to combine their styles. We looked over their Pinterest boards where I began to envision their mid-century, meets modern, meets Scandinavian, meets Japanese garden, meets Monterey style. I told you I love making each exterior unique to each homeowner!
⠀⠀⠀⠀⠀⠀⠀⠀⠀
The backyard was top priority for this family of 4 with a big wish-list. Sara and Ash were looking for a she-shed for Sara’s Peleton workouts, a fire pit area to hangout, and a fun and functional space that was golden doodle-friendly. They also envisioned a custom tree house that Ash would create for their 3-year-old, and an artificial soccer field to burn some energy off. I gave them a vision for the back sunroom area that would be converted into the woodworking shop for Ash to spend time perfecting his craft.
⠀⠀⠀⠀⠀⠀⠀⠀⠀
This landscape is very low-maintenance with the rock details, evergreens, and ornamental grasses. My favorite feature is the pops of black river rock that contrasts with the white rock
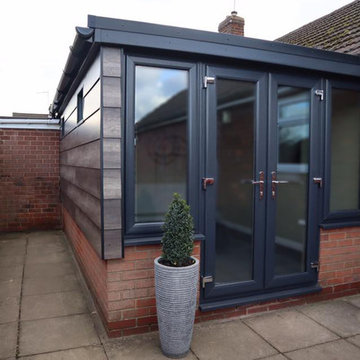
Cre8a extension was installed in North Lincolnshire in November 2018. Marshland oak cladding was used as the external cladding on the garden room extension. Even more, grey PVC windows and patio doors were installed. Most noteworthy manufactured by Highseal Manufacturing. Inside there was one internal wall cladding wall which was heritage oak patina and the rest of the walls were plastered and painted. The colours look amazing together!
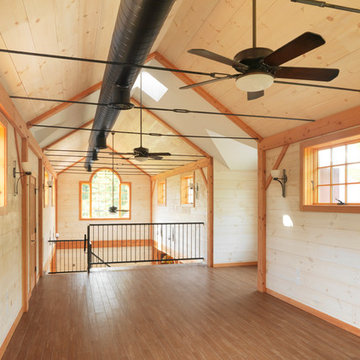
Reap Construction built this addition, which was designed to look like a monitor barn, a classic style of structure intended to bring light into the center of the space. The new “barn” was fit up with a second-floor office, a three-car garage and an in-law type of space with a living room, kitchen, and 1 ½ baths.
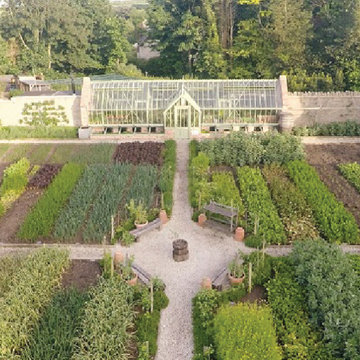
The large greenhouse at THE PIG on the Beach is at the very heart of an idyllic kitchen garden.
We worked closely with the team THE PIG on the beach to ensure the greenhouse was located in a natural setting within the garden. Attached to the wall at each gable end, the greenhouse is an integral feature of the garden.
The greenhouse is used by the Kitchen Garden team in producing crops for their home-grown menu, as well as a spot for guests to look around during their stay.
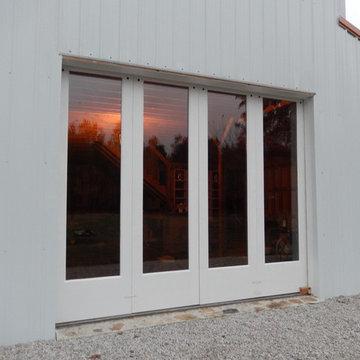
STEEL SLIDING BARN HARDWARE with EXTERIOR 1 LITE WHITE PRIMED WITH DUAL CLEAR TEMPERED GLASS DOOR (SQUARE STICKING) (1-3/4") by ETO Doors
Design ideas for an expansive attached barn in Los Angeles.
Design ideas for an expansive attached barn in Los Angeles.
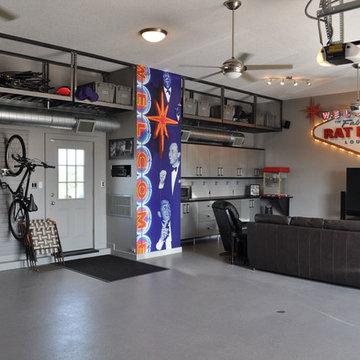
Garage Work Station, Storage and Lounge
Inspiration for a large industrial attached shed and granny flat in Los Angeles.
Inspiration for a large industrial attached shed and granny flat in Los Angeles.
Attached Shed and Granny Flat Design Ideas
6
