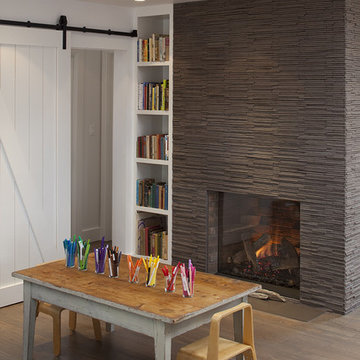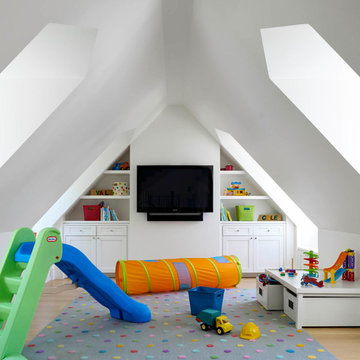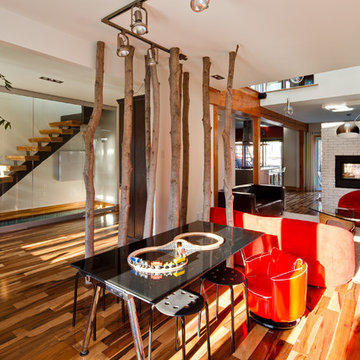Baby and Kids' Design Ideas
Refine by:
Budget
Sort by:Popular Today
1 - 20 of 268 photos
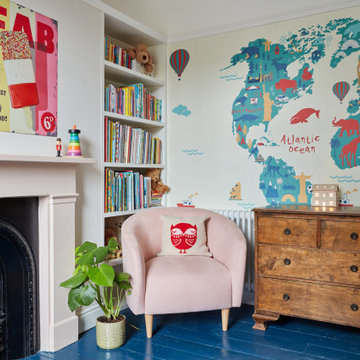
Bright and fun child's bedroom, with feature wallpaper, pink painted fireplace and built in shelving.
Mid-sized transitional kids' bedroom in London with pink walls, painted wood floors, blue floor and wallpaper for kids 4-10 years old and girls.
Mid-sized transitional kids' bedroom in London with pink walls, painted wood floors, blue floor and wallpaper for kids 4-10 years old and girls.
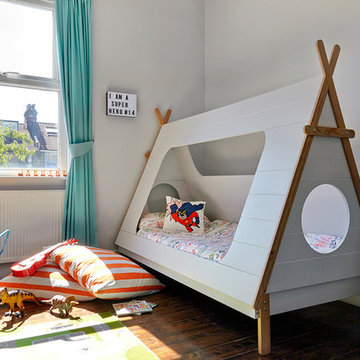
Photo of a mid-sized contemporary kids' room for boys in London with white walls and dark hardwood floors.
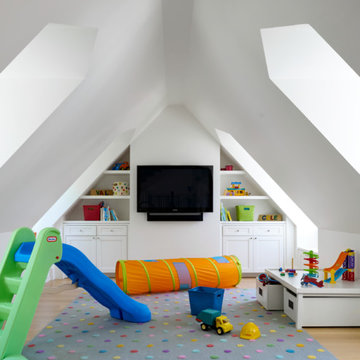
Photo of a transitional gender-neutral kids' room in Dallas with white walls and light hardwood floors.
Find the right local pro for your project
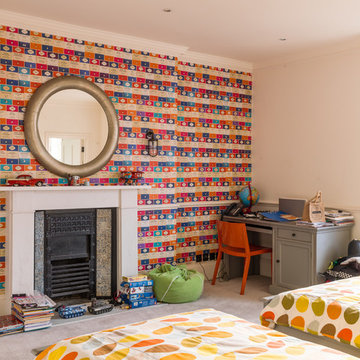
A Nash terraced house in Regent's Park, London. Interior design by Gaye Gardner. Photography by Adam Butler
Inspiration for a mid-sized transitional kids' bedroom in London with beige walls, carpet and beige floor.
Inspiration for a mid-sized transitional kids' bedroom in London with beige walls, carpet and beige floor.
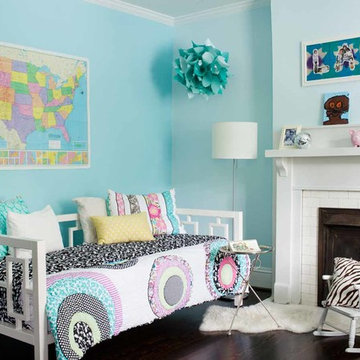
Jeff Herr
Photo of a mid-sized contemporary kids' bedroom for kids 4-10 years old and girls in Atlanta with blue walls and dark hardwood floors.
Photo of a mid-sized contemporary kids' bedroom for kids 4-10 years old and girls in Atlanta with blue walls and dark hardwood floors.
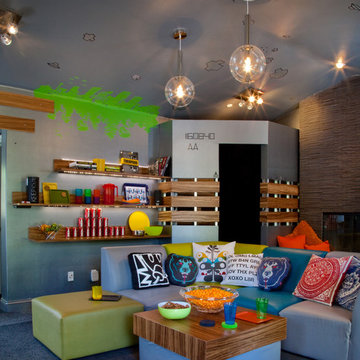
Gail Owens
This is an example of an eclectic gender-neutral kids' room in Other with multi-coloured walls and carpet.
This is an example of an eclectic gender-neutral kids' room in Other with multi-coloured walls and carpet.
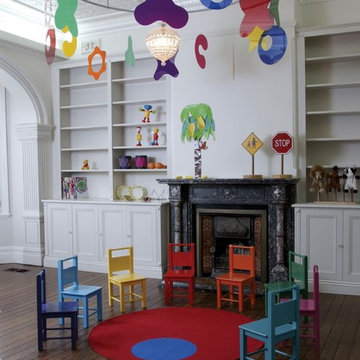
SWAD PL
This is an example of a contemporary gender-neutral kids' room in Sydney with white walls and dark hardwood floors.
This is an example of a contemporary gender-neutral kids' room in Sydney with white walls and dark hardwood floors.
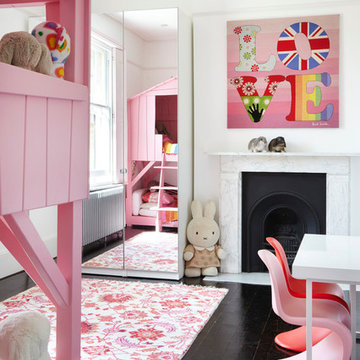
Children's bedroom with a pink treehouse bunkbed, marble fireplace and built in wardrobe with mirrored doors.
Jack Hobhouse Photography
Mid-sized eclectic kids' room in London with white walls and dark hardwood floors.
Mid-sized eclectic kids' room in London with white walls and dark hardwood floors.
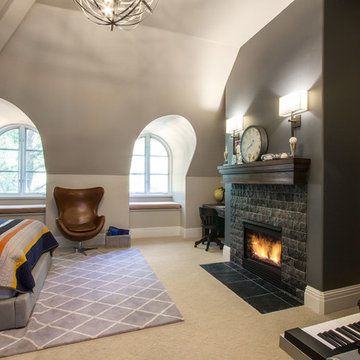
Large traditional kids' room in Salt Lake City with grey walls, carpet and brown floor for boys.
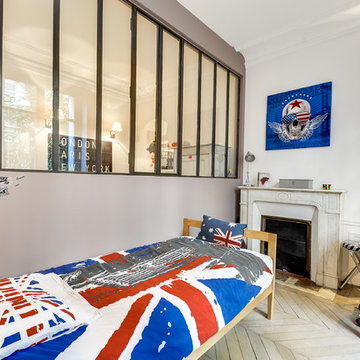
Meero
Photo of a small transitional kids' room for boys in Paris with white walls and light hardwood floors.
Photo of a small transitional kids' room for boys in Paris with white walls and light hardwood floors.
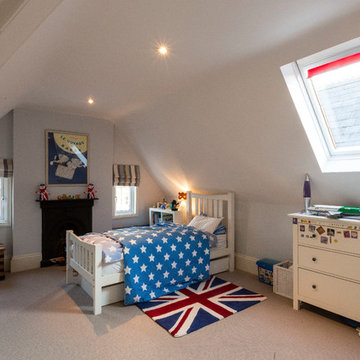
Affleck Property Services
Design ideas for a transitional kids' room in London.
Design ideas for a transitional kids' room in London.
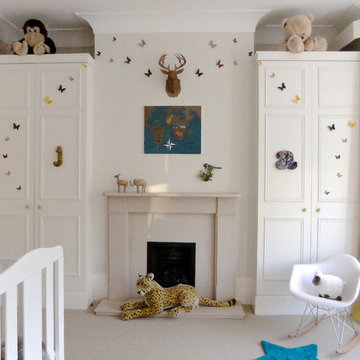
I wanted to create, in this large bedroom, individual spaces for twin baby girls.
The soft yellow, white & beige colour scheme makes the room look calm & relaxing.
The use of vintage wallpaper stickers, paper-cut butterflies, animal toys, and different texture materials & accessories give to this "Safari" nursery a ludic atmosphere.
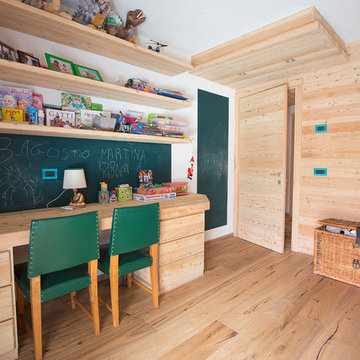
Andrea Pozzi
Design ideas for a scandinavian gender-neutral kids' study room for kids 4-10 years old in Milan with white walls and light hardwood floors.
Design ideas for a scandinavian gender-neutral kids' study room for kids 4-10 years old in Milan with white walls and light hardwood floors.
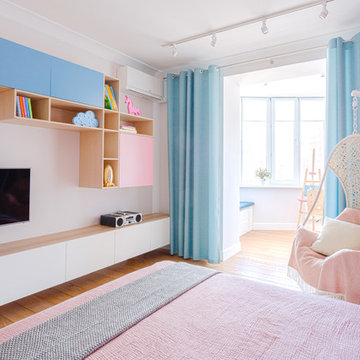
Inspiration for a large contemporary kids' room for girls in Moscow with pink walls, medium hardwood floors and beige floor.
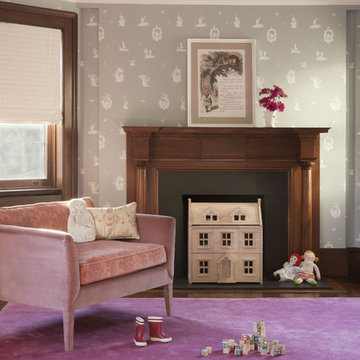
This 1899 townhouse on the park was fully restored for functional and technological needs of a 21st century family. A new kitchen, butler’s pantry, and bathrooms introduce modern twists on Victorian elements and detailing while furnishings and finishes have been carefully chosen to compliment the quirky character of the original home. The area that comprises the neighborhood of Park Slope, Brooklyn, NY was first inhabited by the Native Americans of the Lenape people. The Dutch colonized the area by the 17th century and farmed the region for more than 200 years. In the 1850s, a local lawyer and railroad developer named Edwin Clarke Litchfield purchased large tracts of what was then farmland. Through the American Civil War era, he sold off much of his land to residential developers. During the 1860s, the City of Brooklyn purchased his estate and adjoining property to complete the West Drive and the southern portion of the Long Meadow in Prospect Park.
Architecture + Interior Design: DHD
Original Architect: Montrose Morris
Photography: Peter Margonelli
http://petermorgonelli.com
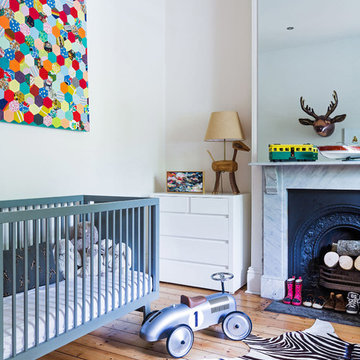
Photo of an eclectic nursery for boys in Melbourne with beige walls and light hardwood floors.
Baby and Kids' Design Ideas
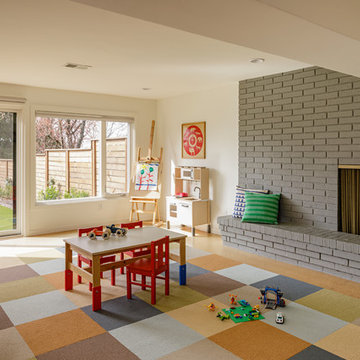
Lincoln Barbour
Inspiration for a midcentury gender-neutral kids' room in Portland with white walls.
Inspiration for a midcentury gender-neutral kids' room in Portland with white walls.
1


