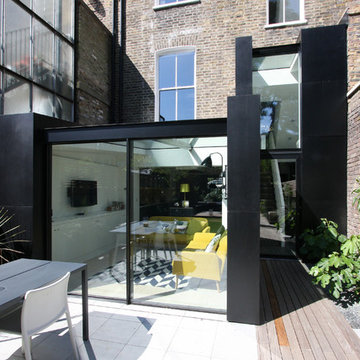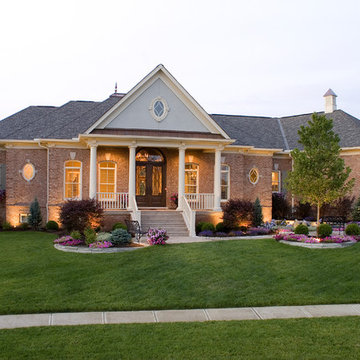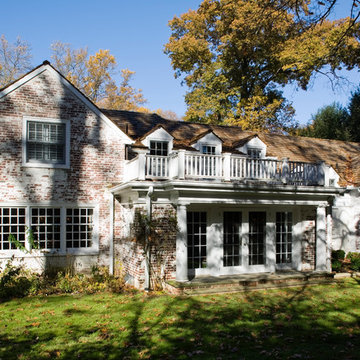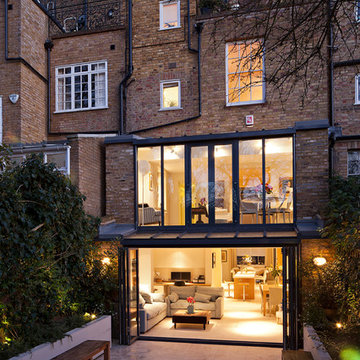Exterior Design Ideas
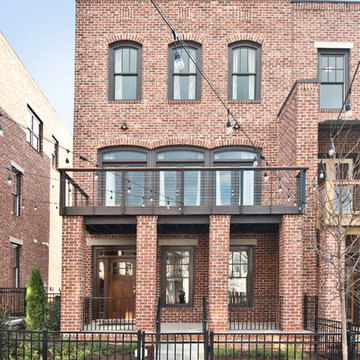
Photo of an industrial three-storey brick red townhouse exterior in Atlanta with a flat roof.
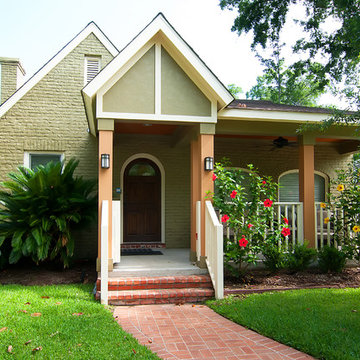
All Exterior paints are Benjamin Moore colors!
Green and white are both custom colors!
Green – Mooregaurd Low Luster Deep Base
White – Laytex flat Exterior Pastel base
Columns #1118 classic Caramel
Ceiling – Wood Finish 005, silkens clear coating – color natural oak
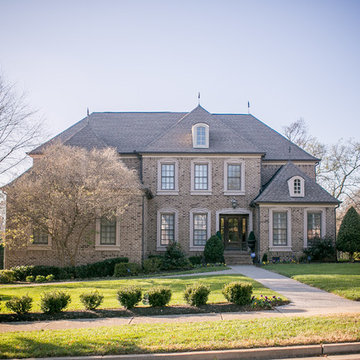
At Hisway Painting, we’ve worked hard over the last three decades to build our reputation as one of the Nashville area’s most trusted painting companies. Check out over 100 five star reviews on our Houzz profile. We work with meticulous detail to make sure the job gets done the right way, the first time. We operate from a wide range of expertise in home renovation, and also work with several color consultants and interior designers that will help you make design decisions that will increase the value of your home. We offer interior and exterior painting, pressure washing and deck staining and painting. Hisway Painting has served the businesses and homes of customers in the greater Nashville area for almost thirty years, and would be honored to serve you.
This Franklin, TN home had a beautiful worn-out wooden door that needed to be freshened up with Sikkins wood varnish. We repainted all trim and accent stucco work surrounding each of the windows and dormers.
Find the right local pro for your project
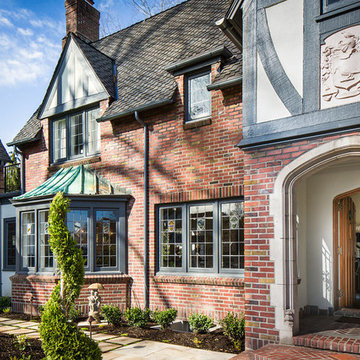
Inspiration for a large traditional two-storey brick red house exterior in Phoenix with a gable roof.
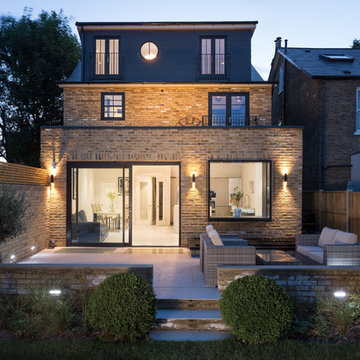
Contractor - Hughes Developments
Photographer - Adam Scott
Large transitional split-level brick beige exterior in London.
Large transitional split-level brick beige exterior in London.
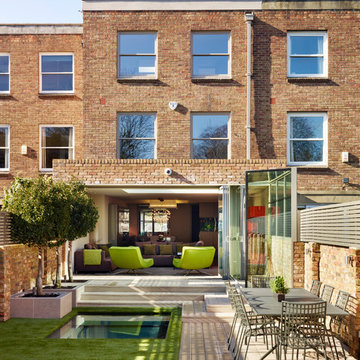
Work involved creating a new under garden basement with glass rooflights shown here. Glass cube covers the staircase to the basement and frameless bi-folding glass doors open up the house and create a complete outdoor indoor living space within.
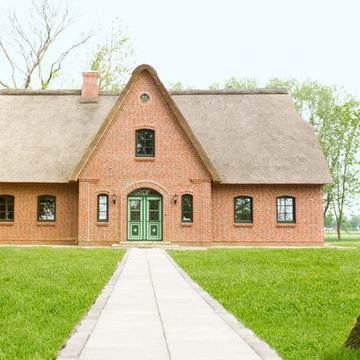
Reet als neuer, alter Baustoff wird für viele immer interessanter.
Hier zeigen wir Ihnen, dass man auch mit modernster Bau- und Energiespartechnik traditionellen Baustilen treu bleiben kann, ohne auf hohen Komfort verzichten zu müssen.
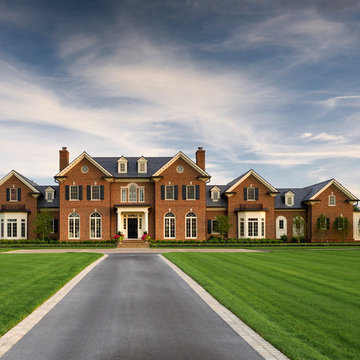
This is an example of an expansive traditional three-storey brick red exterior in Columbus with a gable roof.
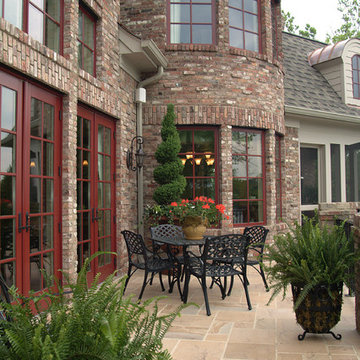
Exteriors of Homes built by Hughes Edwards Builders.
Design ideas for a large traditional three-storey brick red exterior in Nashville with a gable roof.
Design ideas for a large traditional three-storey brick red exterior in Nashville with a gable roof.
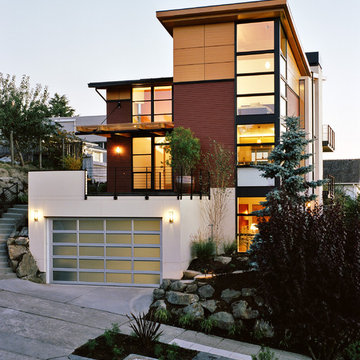
Magnolia Gardens orients four bedrooms, two suites, living spaces and an ADU toward curated greenspaces, terraces, exterior decks and its Magnolia neighborhood community. The house’s dynamic modern form opens in two directions through a glass atrium on the north and glass curtain walls on the northwest and southwest, bringing natural light to the interiors.
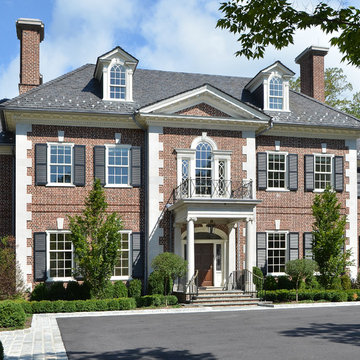
The five bay main block of the façade features a pedimented center bay. Finely detailed dormers with arch top windows sit on a graduated slate roof, anchored by limestone topped chimneys.
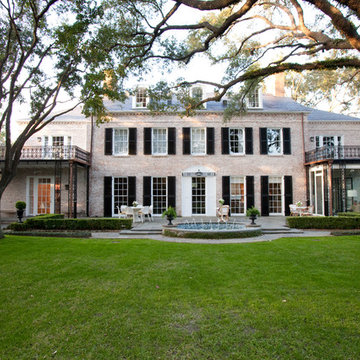
Photos by Julie Soefer
This is an example of a traditional brick exterior in Houston.
This is an example of a traditional brick exterior in Houston.
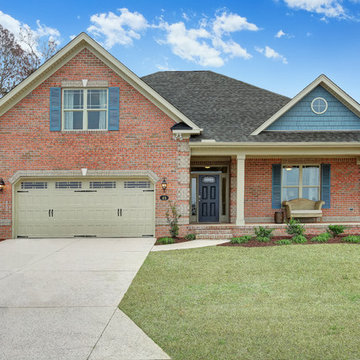
Traditional two-storey brick red house exterior in Other with a hip roof and a shingle roof.
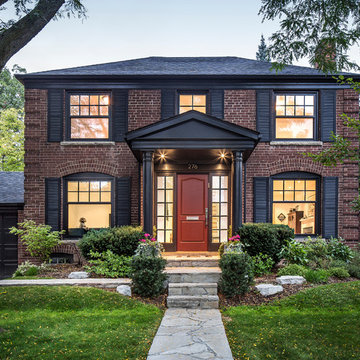
Steven Evans Photography
Photo of a traditional two-storey brick exterior in Toronto with a hip roof.
Photo of a traditional two-storey brick exterior in Toronto with a hip roof.
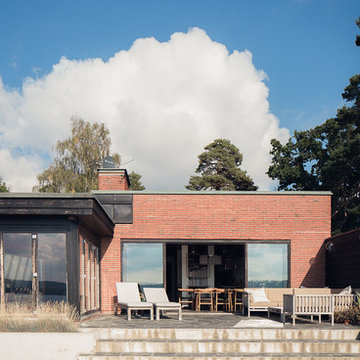
Design ideas for a mid-sized scandinavian one-storey brick red exterior in Stockholm with a flat roof.
Exterior Design Ideas
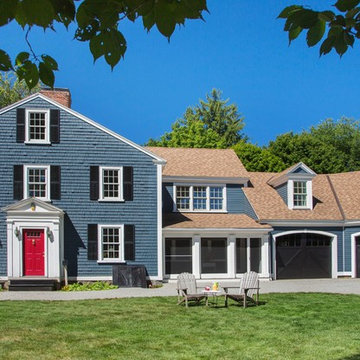
For the William Cook House (c. 1809) in downtown Beverly, Massachusetts, we were asked to create an addition to create spatial and aesthetic continuity between the main house, a front courtyard area, and the backyard pool. Our carriage house design provides a functional and inviting extension to the home’s public façade and creates a unique private space for personal enjoyment and entertaining. The two-car garage features a game room on the second story while a striking exterior brick wall with built-in outdoor fireplace anchors the pool deck to the home, creating a wonderful outdoor haven in the home’s urban setting.
Photo Credit: Eric Roth
1
