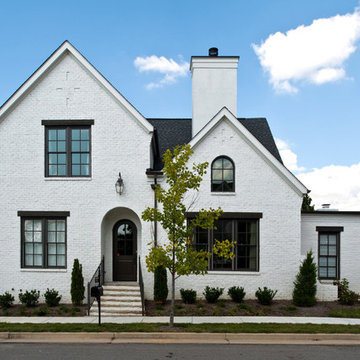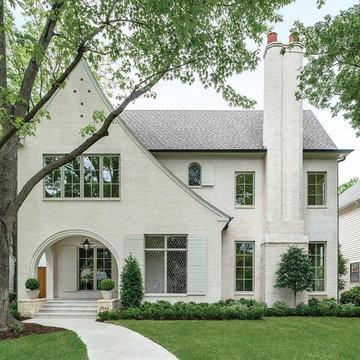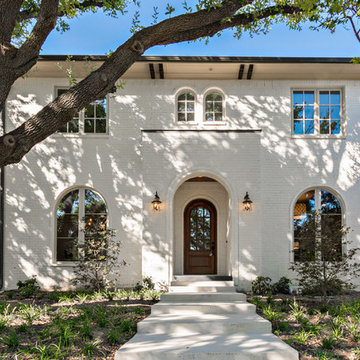Exterior Design Ideas
Refine by:
Budget
Sort by:Popular Today
1 - 20 of 174 photos
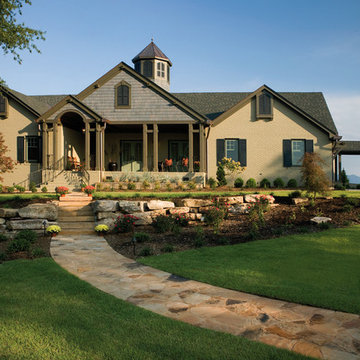
This complete remodel of a 1980's red brick ranch house transform the home from boring to amazing. All existing ceilings were raised to create a more spacious interior. Also included in the project was a 3 -car garage addition with guest quarters above. Photos by Robert Clark and Joel Van Dyke
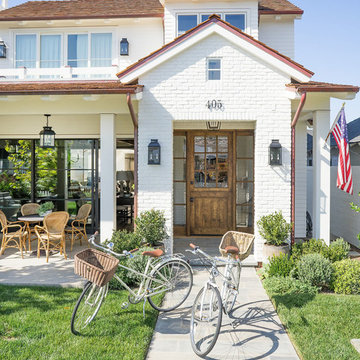
Lane Ditto
Photo of a beach style two-storey brick white house exterior in Orange County with a shingle roof.
Photo of a beach style two-storey brick white house exterior in Orange County with a shingle roof.
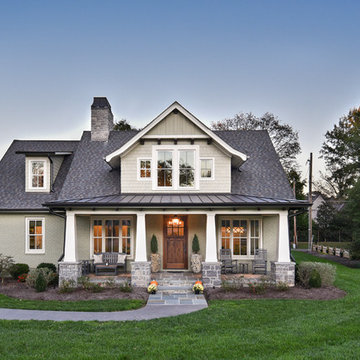
Inspiration for an arts and crafts two-storey brick grey house exterior in Other with a mixed roof and a gable roof.
Find the right local pro for your project
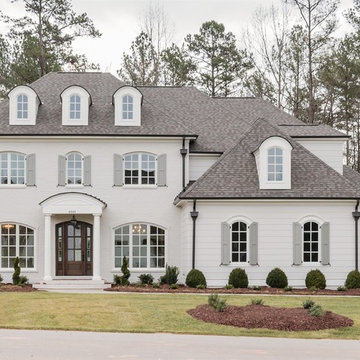
The "Garrison" in Barton's Grove, Raleigh, NC
Traditional three-storey brick grey house exterior in Raleigh with a hip roof and a shingle roof.
Traditional three-storey brick grey house exterior in Raleigh with a hip roof and a shingle roof.
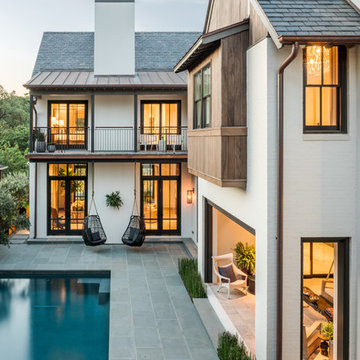
Peter Molick Photography
Photo of a transitional two-storey brick white exterior in Houston with a gable roof.
Photo of a transitional two-storey brick white exterior in Houston with a gable roof.
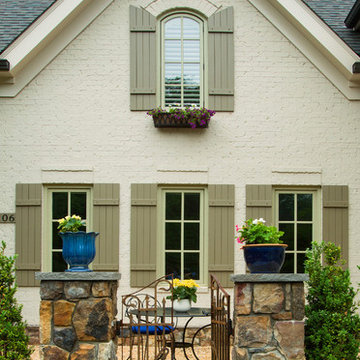
Hadley Photography
This is an example of a traditional two-storey brick beige exterior in DC Metro.
This is an example of a traditional two-storey brick beige exterior in DC Metro.
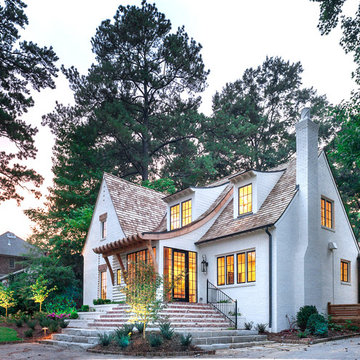
Design ideas for a traditional two-storey brick white exterior in Birmingham with a gable roof and a shingle roof.
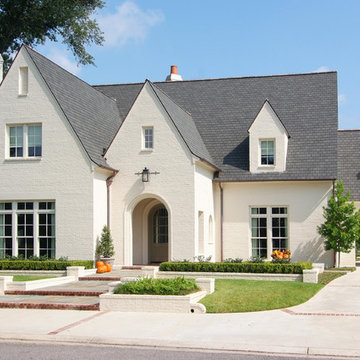
Don Kadair
Design ideas for a large traditional two-storey brick exterior in New Orleans with a gable roof.
Design ideas for a large traditional two-storey brick exterior in New Orleans with a gable roof.
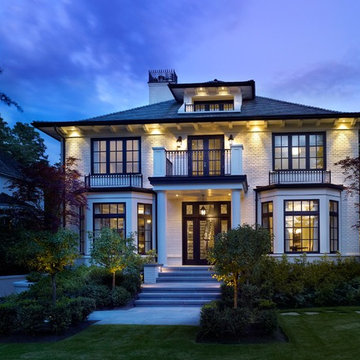
Photo of a large traditional two-storey brick white house exterior in Vancouver with a hip roof and a shingle roof.
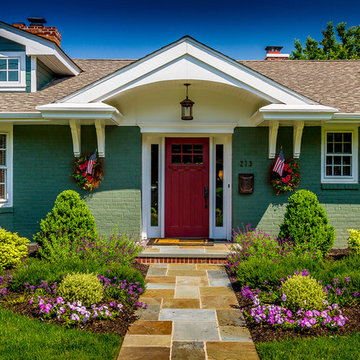
Construction by Canton Custom Homes. Photos by Nic Nichols Photography
Traditional brick green exterior in Philadelphia.
Traditional brick green exterior in Philadelphia.
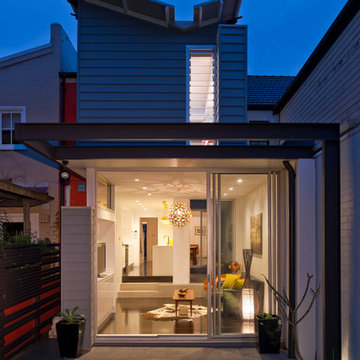
courtyard, indoor outdoor living, polished concrete, open plan kitchen, dining, living
Rowan Turner Photography
Design ideas for a small contemporary two-storey grey townhouse exterior in Sydney with a metal roof.
Design ideas for a small contemporary two-storey grey townhouse exterior in Sydney with a metal roof.
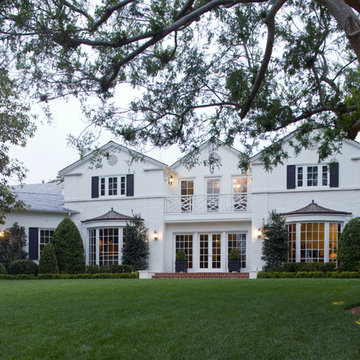
An extensive remodel of a 1930s Colonial Revival residence by Paul Williams in Holmby Hills that had been badly neglected over the years. We expanded the house and restored the original Moderne interiors with Art Deco furnishings. Influenced by 1930s Hollywood glamour, we brought back white-painted brickwork, Chippendale-style railings and decorative details from the streamlined era.
Interiors by Craig Wright
Landscape by Daniel Busbin
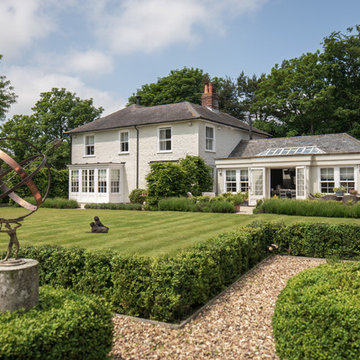
Grant Ritchie
Inspiration for a large traditional two-storey brick white house exterior in Other with a hip roof and a shingle roof.
Inspiration for a large traditional two-storey brick white house exterior in Other with a hip roof and a shingle roof.
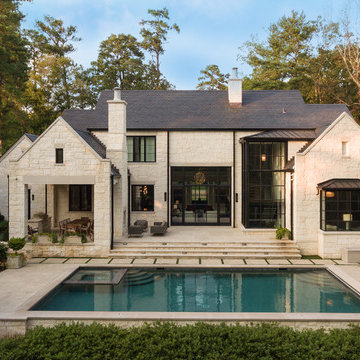
Photo of a transitional two-storey beige house exterior in Atlanta with stone veneer.
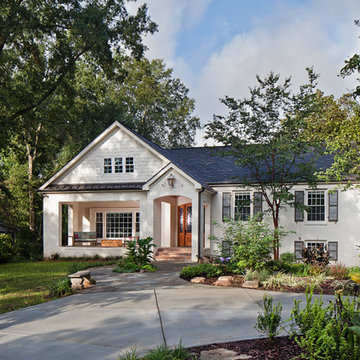
WINNER OF THE 2017 SOUTHEAST REGION NATIONAL ASSOCIATION OF THE REMODELING INDUSTRY (NARI) CONTRACTOR OF THE YEAR (CotY) AWARD FOR BEST RESIDENTIAL EXTERIOR $100k - $200k | Project © Lassiter Photography
Exterior Design Ideas
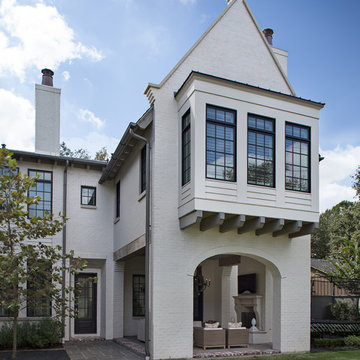
Zac Seewald
Inspiration for a traditional brick white exterior in Houston with a gable roof.
Inspiration for a traditional brick white exterior in Houston with a gable roof.
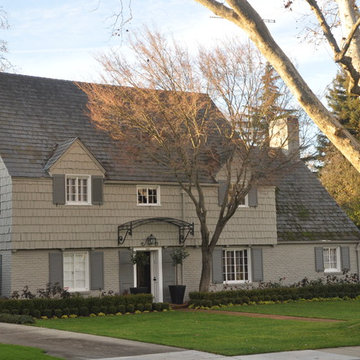
Exterior Design by Cheryl Holben Design at cholben@att.net 916-761-7370.
David Gibson, landscape architect, and Cheryl Holben Design designed the iron work and it was crafted by McLellan Blacksmithing. The design was inspired by the original 1930s exterior lantern that hangs over the front door.
1



