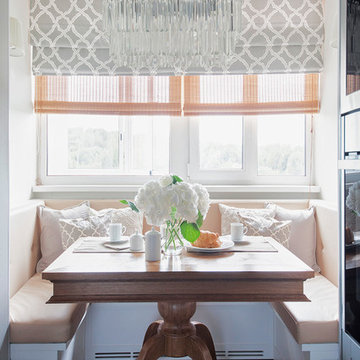Kitchen Design Ideas
Refine by:
Budget
Sort by:Popular Today
1 - 20 of 126 photos
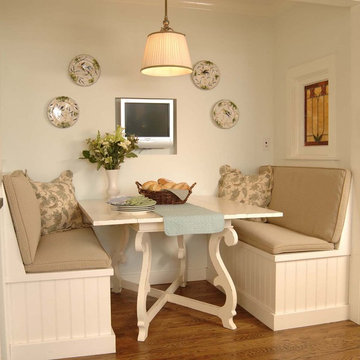
Free ebook, Creating the Ideal Kitchen. DOWNLOAD NOW
My husband and I had the opportunity to completely gut and remodel a very tired 1950’s Garrison colonial. We knew that the idea of a semi-open floor plan would be ideal for our family. Space saving solutions started with the design of a banquet in the kitchen. The banquet’s focal point is the two stained glass windows on either end that help to capture daylight from the adjoining spaces.
Material selections for the kitchen were driven by the desire for a bright, casual and uncomplicated look. The plan began with 3 large windows centered over a white farmhouse sink and overlooking the backyard. A large island acts as the kitchen’s work center and rounds out seating options in the room. White inset cabinetry is offset with a mix of materials including soapstone, cherry butcher block, stainless appliances, oak flooring and rustic white tiles that rise to the ceiling creating a dramatic backdrop for an arched range hood. Multiple mullioned glass doors keep the kitchen open, bright and airy.
A palette of grayish greens and blues throughout the house helps to meld the white kitchen and trim detail with existing furnishings. In-cabinet lighting as well as task and undercabinet lighting complements the recessed can lights and help to complete the light and airy look of the space.
Designed by: Susan Klimala, CKD, CBD
For more information on kitchen and bath design ideas go to: www.kitchenstudio-ge.com
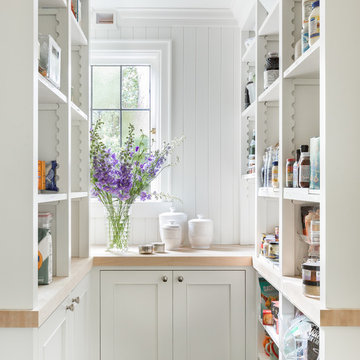
Custom cabinetry by Warmington & North
Architect: Hoedemaker Pfeiffer
Photography: Haris Kenjar
This is an example of a traditional u-shaped kitchen pantry in Seattle with open cabinets, white cabinets, wood benchtops and white splashback.
This is an example of a traditional u-shaped kitchen pantry in Seattle with open cabinets, white cabinets, wood benchtops and white splashback.
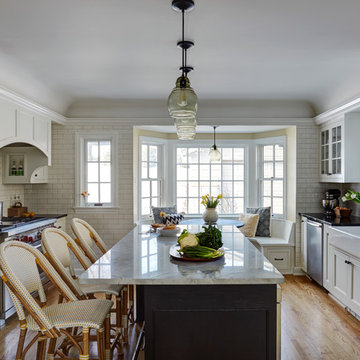
Photo of a transitional kitchen in Milwaukee with a farmhouse sink, recessed-panel cabinets, white cabinets, soapstone benchtops, white splashback, subway tile splashback, stainless steel appliances, medium hardwood floors and with island.
Find the right local pro for your project
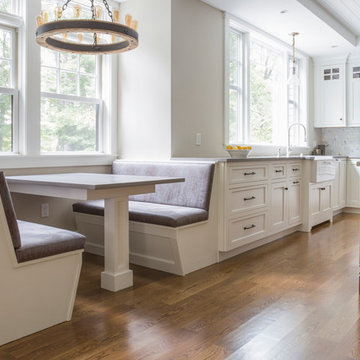
kitchen banquette
This is an example of a large country u-shaped eat-in kitchen in Other with shaker cabinets, white cabinets, quartz benchtops, white splashback, marble splashback, with island, grey benchtop, a farmhouse sink and light hardwood floors.
This is an example of a large country u-shaped eat-in kitchen in Other with shaker cabinets, white cabinets, quartz benchtops, white splashback, marble splashback, with island, grey benchtop, a farmhouse sink and light hardwood floors.
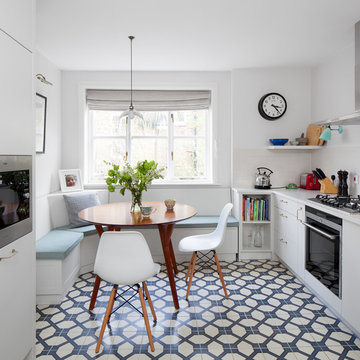
Photography by Juliet Murphy
www.julietmurphyphotography.com
This is an example of a small contemporary galley eat-in kitchen in London with flat-panel cabinets, white cabinets, ceramic floors and no island.
This is an example of a small contemporary galley eat-in kitchen in London with flat-panel cabinets, white cabinets, ceramic floors and no island.
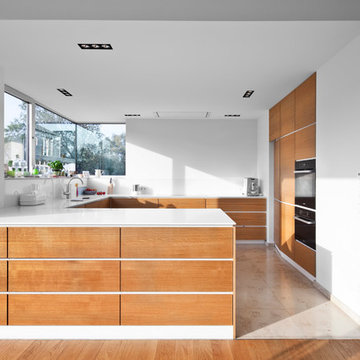
Photo of a large contemporary u-shaped separate kitchen in Cologne with flat-panel cabinets, medium wood cabinets, white splashback, glass sheet splashback, black appliances, travertine floors and a peninsula.
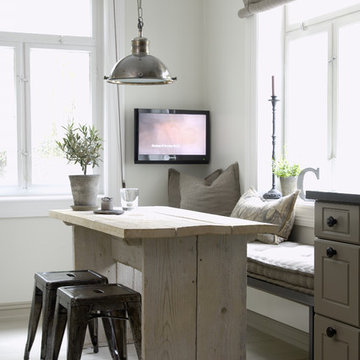
Anne Manglerud
This is an example of a country eat-in kitchen in Other with raised-panel cabinets and grey cabinets.
This is an example of a country eat-in kitchen in Other with raised-panel cabinets and grey cabinets.
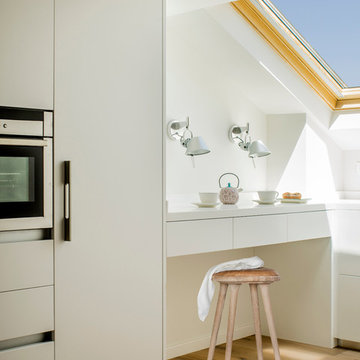
Fotos de Mauricio Fuertes
Design ideas for a small contemporary single-wall open plan kitchen in Barcelona with flat-panel cabinets, white cabinets, light hardwood floors, white splashback, stainless steel appliances and no island.
Design ideas for a small contemporary single-wall open plan kitchen in Barcelona with flat-panel cabinets, white cabinets, light hardwood floors, white splashback, stainless steel appliances and no island.
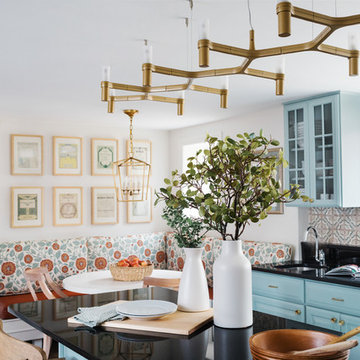
Photo: Joyelle West
Photo of a mid-sized contemporary l-shaped eat-in kitchen in Boston with blue cabinets, terra-cotta splashback, with island, an undermount sink, multi-coloured splashback, stainless steel appliances, quartz benchtops, dark hardwood floors, brown floor and raised-panel cabinets.
Photo of a mid-sized contemporary l-shaped eat-in kitchen in Boston with blue cabinets, terra-cotta splashback, with island, an undermount sink, multi-coloured splashback, stainless steel appliances, quartz benchtops, dark hardwood floors, brown floor and raised-panel cabinets.
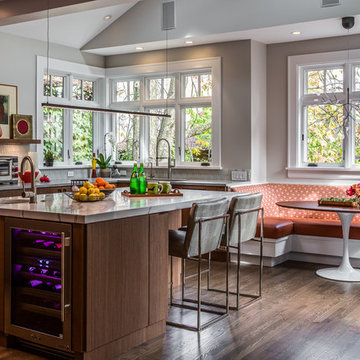
Chicago Lakewood Balmoral 1893 Farmhouse expands into contemporary living.
A stunning collaboration between Mindy Wieland of W3 architectural design & Fred M Alsen of fma Interior Design.
Contemporary Kitchen featuring Greenfield Cabinetry.
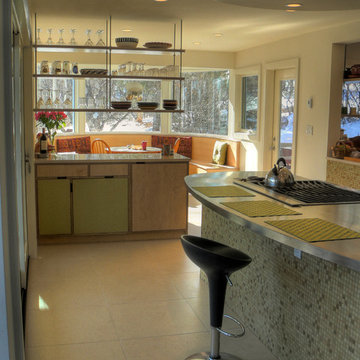
cabinets made by Kerf Design
Ann Sacks floor tile
site built hanging shelves
Contractor: Blue Spruce Construction
Contemporary kitchen in Denver with green cabinets, stainless steel benchtops and flat-panel cabinets.
Contemporary kitchen in Denver with green cabinets, stainless steel benchtops and flat-panel cabinets.
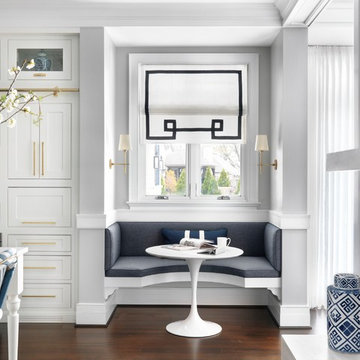
The hub of the home includes the kitchen with midnight blue & white custom cabinets by Beck Allen Cabinetry, a quaint banquette & an artful La Cornue range that are all highlighted with brass hardware. The kitchen connects to the living space with a cascading see-through fireplace that is surfaced with an undulating textural tile.
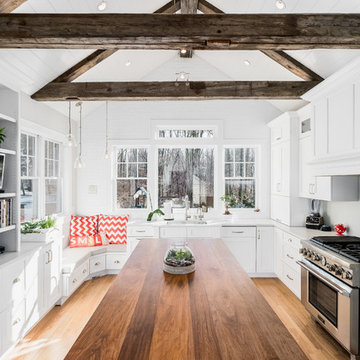
The antique reclaimed beams and rafters were sourced with a local supplier from a 19th century barn located in Connecticut. Recycling never looked so good!
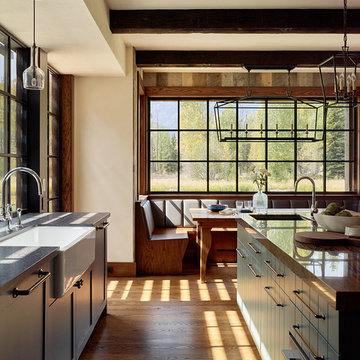
Matthew Millman
This is an example of a country eat-in kitchen in Other with a farmhouse sink, flat-panel cabinets, green cabinets and medium hardwood floors.
This is an example of a country eat-in kitchen in Other with a farmhouse sink, flat-panel cabinets, green cabinets and medium hardwood floors.
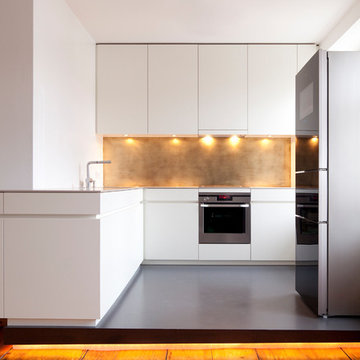
Mid-sized contemporary l-shaped separate kitchen in Munich with flat-panel cabinets, white cabinets, solid surface benchtops, metallic splashback, stainless steel appliances and linoleum floors.
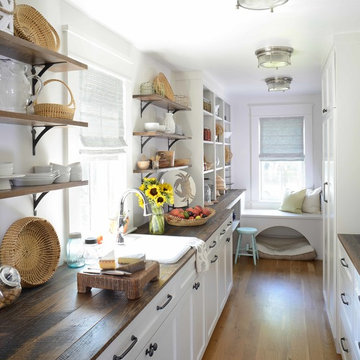
Jim Somerset
Inspiration for a beach style kitchen pantry in Charleston with a drop-in sink, recessed-panel cabinets, white cabinets, wood benchtops, dark hardwood floors, no island and brown floor.
Inspiration for a beach style kitchen pantry in Charleston with a drop-in sink, recessed-panel cabinets, white cabinets, wood benchtops, dark hardwood floors, no island and brown floor.
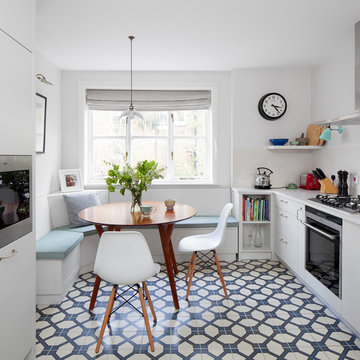
Juliet Murphy
This is an example of a mid-sized contemporary eat-in kitchen in London with flat-panel cabinets, white cabinets, ceramic floors, black appliances, no island and multi-coloured floor.
This is an example of a mid-sized contemporary eat-in kitchen in London with flat-panel cabinets, white cabinets, ceramic floors, black appliances, no island and multi-coloured floor.
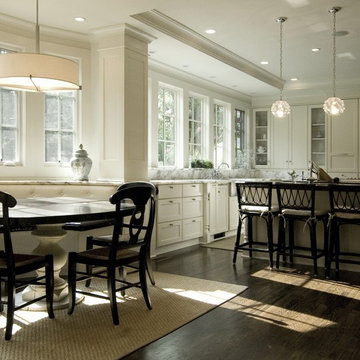
This is an example of a traditional u-shaped eat-in kitchen in Atlanta with a farmhouse sink, recessed-panel cabinets, white cabinets, marble benchtops, white splashback, stone slab splashback and stainless steel appliances.
Kitchen Design Ideas
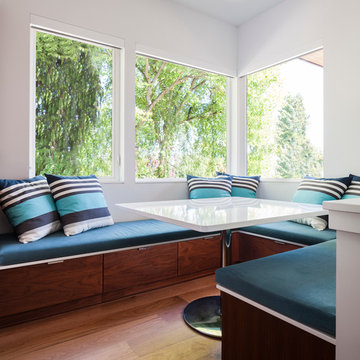
Modern home in the Capitol Hill Neighborhood of Seattle Washington. Designed by First Lamp Architects.
First Lamp Architects Builders
John Granen Photography
1
