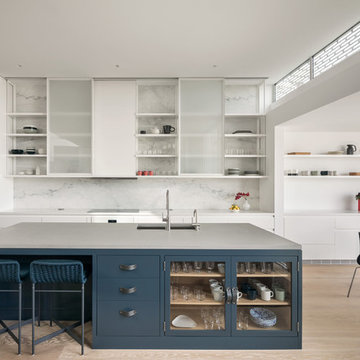Kitchen Design Ideas
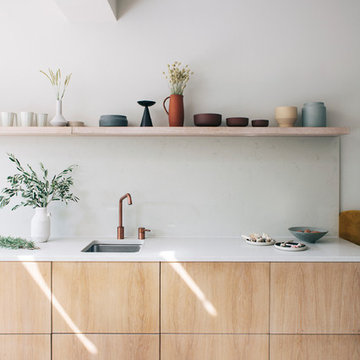
Design ideas for a contemporary single-wall kitchen in London with an undermount sink, flat-panel cabinets, light wood cabinets, grey splashback and white benchtop.
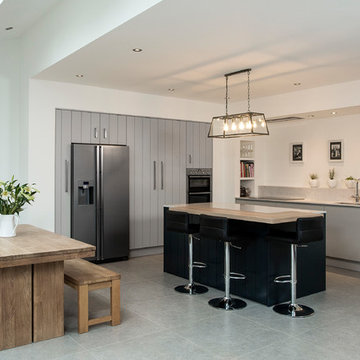
Conor O'Mearain
Inspiration for a large contemporary l-shaped eat-in kitchen in Dublin with an undermount sink, flat-panel cabinets, grey cabinets, stainless steel appliances and a peninsula.
Inspiration for a large contemporary l-shaped eat-in kitchen in Dublin with an undermount sink, flat-panel cabinets, grey cabinets, stainless steel appliances and a peninsula.
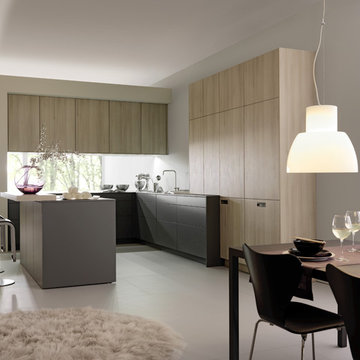
Photo of a modern l-shaped eat-in kitchen in Boston with flat-panel cabinets and light wood cabinets.
Find the right local pro for your project
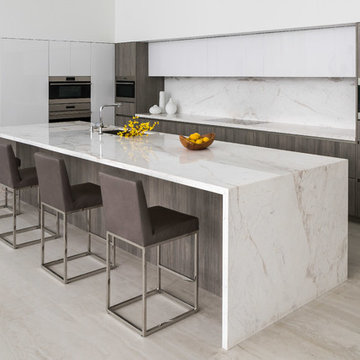
Design: Wendy Williams
Kicthen: SnaideroUSA
Photography: Ryan W. Carr
This is an example of a contemporary kitchen in Los Angeles with an undermount sink, flat-panel cabinets, white cabinets, white splashback, stone slab splashback, panelled appliances, with island, beige floor and white benchtop.
This is an example of a contemporary kitchen in Los Angeles with an undermount sink, flat-panel cabinets, white cabinets, white splashback, stone slab splashback, panelled appliances, with island, beige floor and white benchtop.
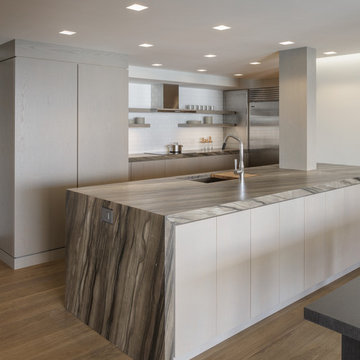
PHOTO: Aaron Leitz
Design ideas for a modern l-shaped kitchen in Seattle with an undermount sink, flat-panel cabinets, light wood cabinets, white splashback, subway tile splashback, stainless steel appliances, medium hardwood floors, with island, brown floor and grey benchtop.
Design ideas for a modern l-shaped kitchen in Seattle with an undermount sink, flat-panel cabinets, light wood cabinets, white splashback, subway tile splashback, stainless steel appliances, medium hardwood floors, with island, brown floor and grey benchtop.
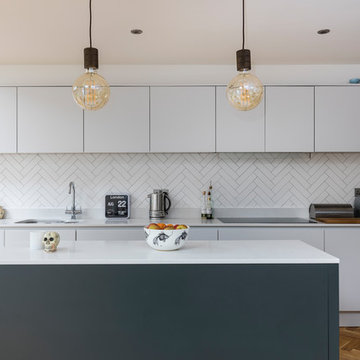
This is an example of a mid-sized contemporary kitchen in London with a double-bowl sink, flat-panel cabinets, white cabinets, white splashback, ceramic splashback, medium hardwood floors and with island.
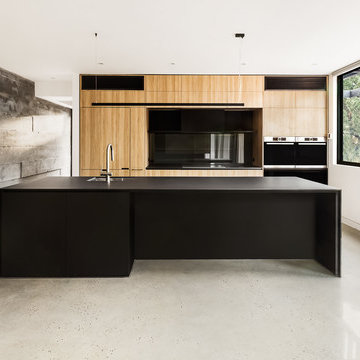
Minimal black and timber kitchen in Bentleigh.
Another Finney Project.
Design by E&N architects.
Design ideas for a contemporary kitchen in Melbourne with an undermount sink, glass sheet splashback, black appliances, concrete floors, flat-panel cabinets, light wood cabinets, black splashback and with island.
Design ideas for a contemporary kitchen in Melbourne with an undermount sink, glass sheet splashback, black appliances, concrete floors, flat-panel cabinets, light wood cabinets, black splashback and with island.
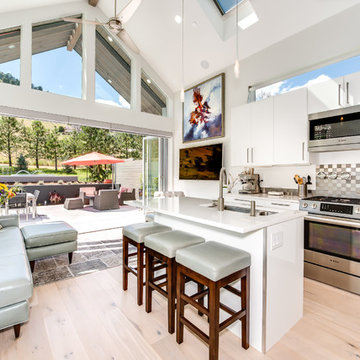
Photography by Patrick Ray
With a footprint of just 450 square feet, this micro residence embodies minimalism and elegance through efficiency. Particular attention was paid to creating spaces that support multiple functions as well as innovative storage solutions. A mezzanine-level sleeping space looks down over the multi-use kitchen/living/dining space as well out to multiple view corridors on the site. To create a expansive feel, the lower living space utilizes a bifold door to maximize indoor-outdoor connectivity, opening to the patio, endless lap pool, and Boulder open space beyond. The home sits on a ¾ acre lot within the city limits and has over 100 trees, shrubs and grasses, providing privacy and meditation space. This compact home contains a fully-equipped kitchen, ¾ bath, office, sleeping loft and a subgrade storage area as well as detached carport.
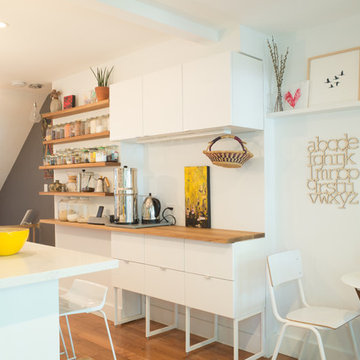
Type: Kitchen/backyard concept & design
Year: 2016
Status: Completed
Location: East end, Toronto
Everything has its own place in this newly renovated kitchen. At Ashdale Residence, the main concept is to open up the kitchen to create a seamless transition moving from one space to another and to maximize natural light within long and narrow spaces of the house. The transformation is achieved in a sustainable and cost-conscious manner.
Features: customized open shelving, lots of storage space, neutral colour palette, durable materials, simple clean lines.
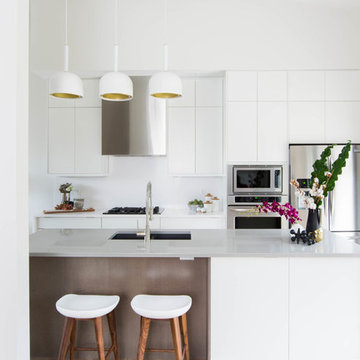
Photography: Stephani Buchman,
Floral: Bluebird Event Design
This is an example of a mid-sized scandinavian galley open plan kitchen in Toronto with an undermount sink, flat-panel cabinets, white cabinets, quartzite benchtops, white splashback, stainless steel appliances, light hardwood floors and with island.
This is an example of a mid-sized scandinavian galley open plan kitchen in Toronto with an undermount sink, flat-panel cabinets, white cabinets, quartzite benchtops, white splashback, stainless steel appliances, light hardwood floors and with island.
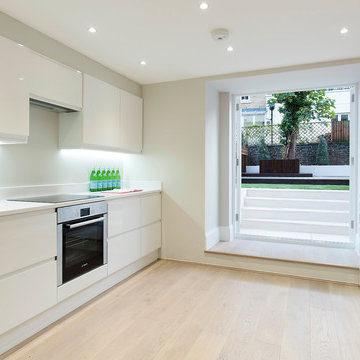
Photo of a contemporary galley separate kitchen in London with flat-panel cabinets, white cabinets and light hardwood floors.
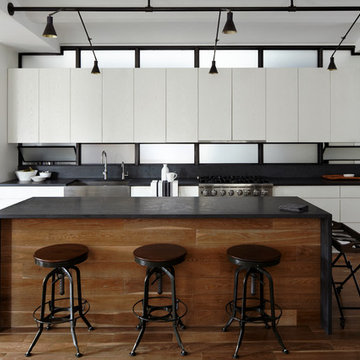
Jason Lindberg
This is an example of a contemporary single-wall open plan kitchen in New York with a farmhouse sink, flat-panel cabinets and white cabinets.
This is an example of a contemporary single-wall open plan kitchen in New York with a farmhouse sink, flat-panel cabinets and white cabinets.
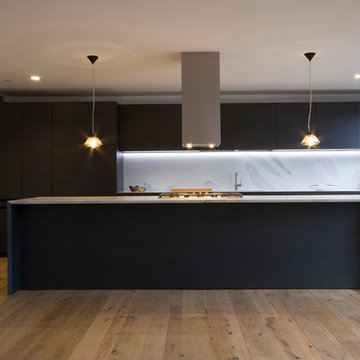
Design ideas for a contemporary kitchen in New York with flat-panel cabinets, black cabinets and white splashback.
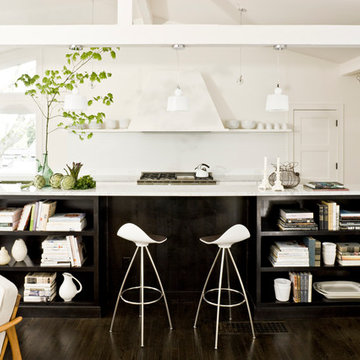
The main floor’s cramped, enclosed living areas were replaced with a bright, airy great room and an open kitchen. The master bath was relocated to the back of the house, where it now opens to a lovely garden.
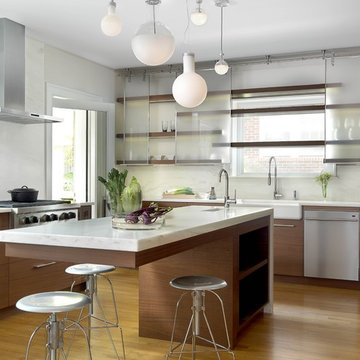
Renovated kitchen, enlarged by combining former breakfast room with original kitchen.
Alis O'Brien Photography
This is an example of a mid-sized contemporary u-shaped eat-in kitchen in St Louis with stainless steel appliances, a farmhouse sink, flat-panel cabinets, dark wood cabinets, marble benchtops, light hardwood floors, with island, white splashback and stone slab splashback.
This is an example of a mid-sized contemporary u-shaped eat-in kitchen in St Louis with stainless steel appliances, a farmhouse sink, flat-panel cabinets, dark wood cabinets, marble benchtops, light hardwood floors, with island, white splashback and stone slab splashback.
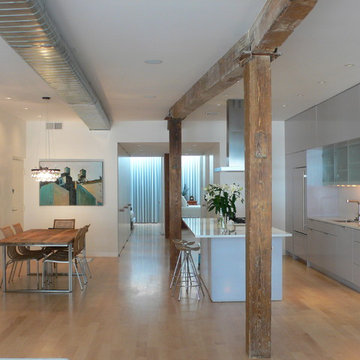
A contemporary kitchen juxtaposed against existing structural elements
This is an example of a contemporary open plan kitchen in New York.
This is an example of a contemporary open plan kitchen in New York.
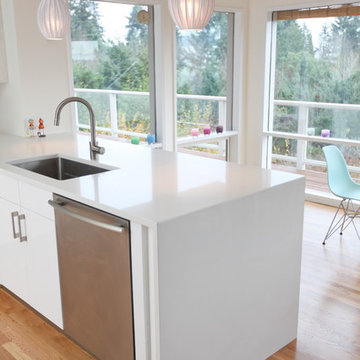
Pure White waterfall Caesarstone quartz countertop, glassy baby votives, DWR - Eames DAR chair
Large midcentury u-shaped eat-in kitchen in Seattle with a single-bowl sink, flat-panel cabinets, white cabinets, quartz benchtops, stainless steel appliances, light hardwood floors, a peninsula, white splashback and stone slab splashback.
Large midcentury u-shaped eat-in kitchen in Seattle with a single-bowl sink, flat-panel cabinets, white cabinets, quartz benchtops, stainless steel appliances, light hardwood floors, a peninsula, white splashback and stone slab splashback.
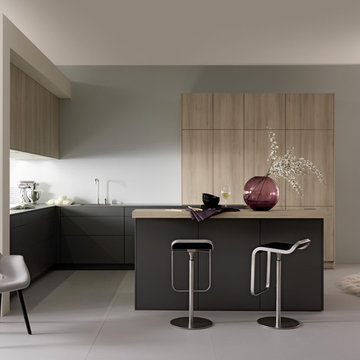
This is an example of a modern kitchen in Boston with flat-panel cabinets and grey cabinets.
Kitchen Design Ideas
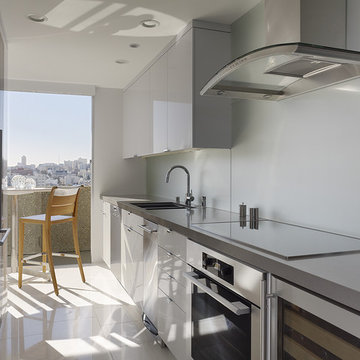
photos: Matthew Millman
This 1100 SF space is a reinvention of an early 1960s unit in one of two semi-circular apartment towers near San Francisco’s Aquatic Park. The existing design ignored the sweeping views and featured the same humdrum features one might have found in a mid-range suburban development from 40 years ago. The clients who bought the unit wanted to transform the apartment into a pied a terre with the feel of a high-end hotel getaway: sleek, exciting, sexy. The apartment would serve as a theater, revealing the spectacular sights of the San Francisco Bay.
1
