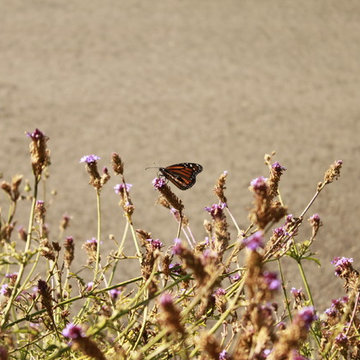Australian Native Beige Garden Design Ideas
Refine by:
Budget
Sort by:Popular Today
1 - 12 of 12 photos
Item 1 of 3
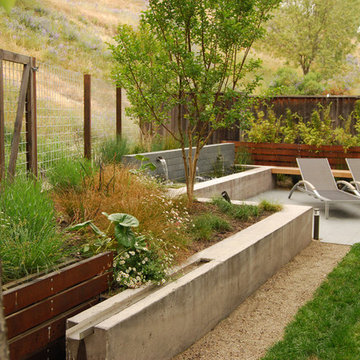
This small tract home backyard was transformed into a lively breathable garden. A new outdoor living room was created, with silver-grey brazilian slate flooring, and a smooth integral pewter colored concrete wall defining and retaining earth around it. A water feature is the backdrop to this outdoor room extending the flooring material (slate) into the vertical plane covering a wall that houses three playful stainless steel spouts that spill water into a large basin. Koi Fish, Gold fish and water plants bring a new mini ecosystem of life, and provide a focal point and meditational environment. The integral colored concrete wall begins at the main water feature and weaves to the south west corner of the yard where water once again emerges out of a 4” stainless steel channel; reinforcing the notion that this garden backs up against a natural spring. The stainless steel channel also provides children with an opportunity to safely play with water by floating toy boats down the channel. At the north eastern end of the integral colored concrete wall, a warm western red cedar bench extends perpendicular out from the water feature on the outside of the slate patio maximizing seating space in the limited size garden. Natural rusting Cor-ten steel fencing adds a layer of interest throughout the garden softening the 6’ high surrounding fencing and helping to carry the users eye from the ground plane up past the fence lines into the horizon; the cor-ten steel also acts as a ribbon, tie-ing the multiple spaces together in this garden. The plant palette uses grasses and rushes to further establish in the subconscious that a natural water source does exist. Planting was performed outside of the wire fence to connect the new landscape to the existing open space; this was successfully done by using perennials and grasses whose foliage matches that of the native hillside, blurring the boundary line of the garden and aesthetically extending the backyard up into the adjacent open space.
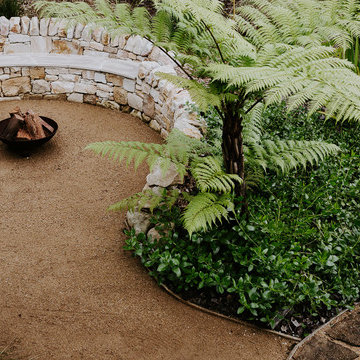
Design ideas for a mid-sized and australian native contemporary front yard full sun xeriscape in Sunshine Coast with a fire feature and gravel.
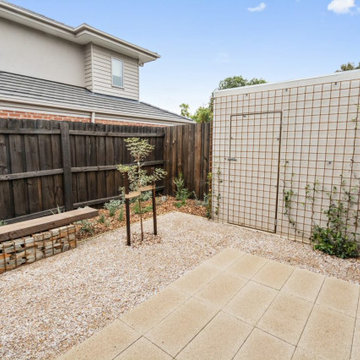
Garden design & landscape construction in Melbourne by Boodle Concepts. Project in Reservoir, featuring water-wise Australian native plants, permeable paving. Vertical mesh cladding becomes a growing trellis, the mesh design element is continued with outdoor garden bench seat (industrial gabion style).
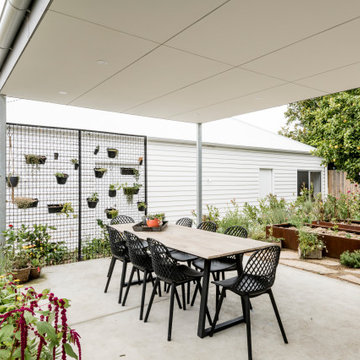
The garden includes an underground dining area outside next to the vegetable garden and plants
Mid-sized and australian native backyard shaded garden in Geelong with a vegetable garden, concrete pavers and a wood fence.
Mid-sized and australian native backyard shaded garden in Geelong with a vegetable garden, concrete pavers and a wood fence.
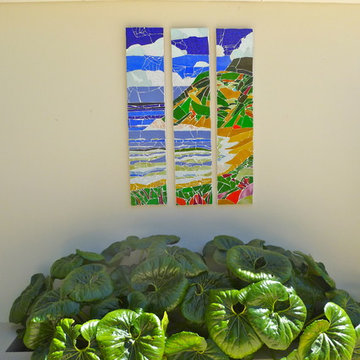
A combination of Australian native coastal plants and a succulent filled vertical garden.
Photo of an australian native contemporary garden in Perth.
Photo of an australian native contemporary garden in Perth.
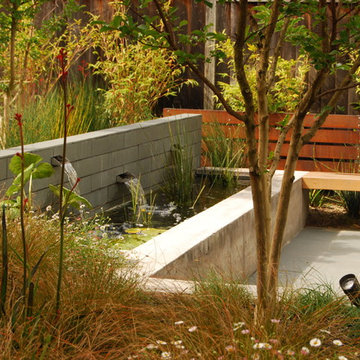
This small tract home backyard was transformed into a lively breathable garden. A new outdoor living room was created, with silver-grey brazilian slate flooring, and a smooth integral pewter colored concrete wall defining and retaining earth around it. A water feature is the backdrop to this outdoor room extending the flooring material (slate) into the vertical plane covering a wall that houses three playful stainless steel spouts that spill water into a large basin. Koi Fish, Gold fish and water plants bring a new mini ecosystem of life, and provide a focal point and meditational environment. The integral colored concrete wall begins at the main water feature and weaves to the south west corner of the yard where water once again emerges out of a 4” stainless steel channel; reinforcing the notion that this garden backs up against a natural spring. The stainless steel channel also provides children with an opportunity to safely play with water by floating toy boats down the channel. At the north eastern end of the integral colored concrete wall, a warm western red cedar bench extends perpendicular out from the water feature on the outside of the slate patio maximizing seating space in the limited size garden. Natural rusting Cor-ten steel fencing adds a layer of interest throughout the garden softening the 6’ high surrounding fencing and helping to carry the users eye from the ground plane up past the fence lines into the horizon; the cor-ten steel also acts as a ribbon, tie-ing the multiple spaces together in this garden. The plant palette uses grasses and rushes to further establish in the subconscious that a natural water source does exist. Planting was performed outside of the wire fence to connect the new landscape to the existing open space; this was successfully done by using perennials and grasses whose foliage matches that of the native hillside, blurring the boundary line of the garden and aesthetically extending the backyard up into the adjacent open space.
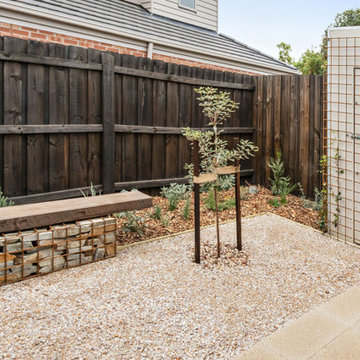
Garden design & landscape construction in Melbourne by Boodle Concepts. Project in Reservoir, featuring water-wise Australian native plants, permeable paving. Vertical mesh cladding becomes a growing trellis, the mesh design element is continued with outdoor garden bench seat (industrial gabion style).
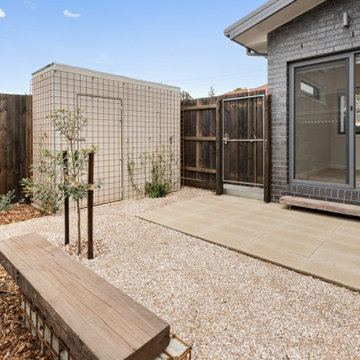
Garden design & landscape construction in Melbourne by Boodle Concepts. Project in Reservoir, featuring water-wise Australian native plants, permeable paving. Vertical mesh cladding becomes a growing trellis to visually soften the shed structure. Mesh theme is continued with construction of the outdoor bench seat (gabion style).
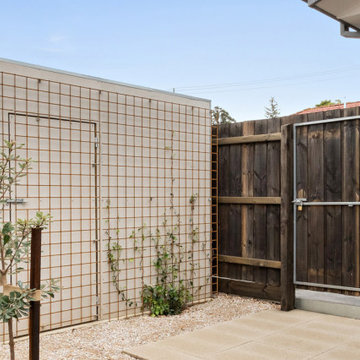
Garden design & landscape construction in Melbourne by Boodle Concepts. Project in Reservoir, featuring water-wise Australian native plants, permeable paving. Vertical mesh cladding becomes a growing trellis to visually soften the shed structure.

Garden design & landscape construction in Melbourne by Boodle Concepts. Project in Reservoir, featuring water-wise Australian native plants, permeable paving. Vertical mesh cladding becomes a growing trellis.
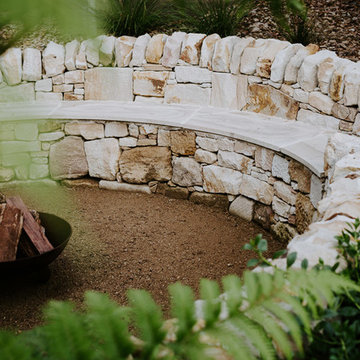
Mid-sized and australian native contemporary front yard full sun xeriscape in Sunshine Coast with a fire feature and gravel.
Australian Native Beige Garden Design Ideas
1
